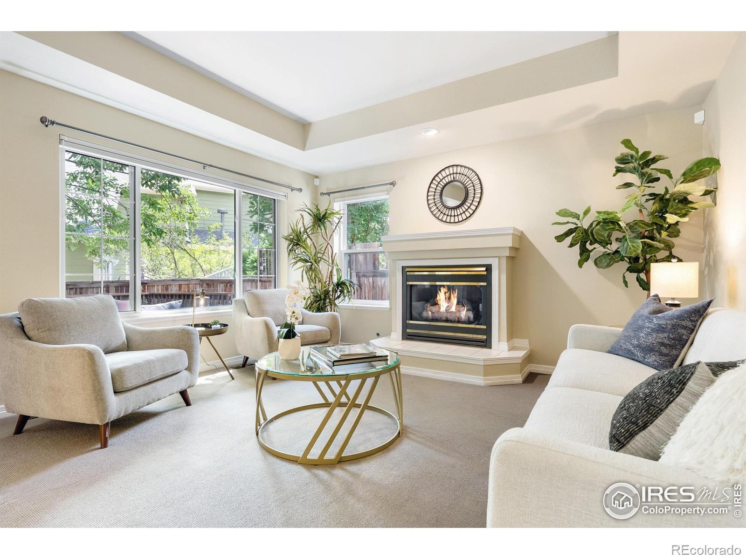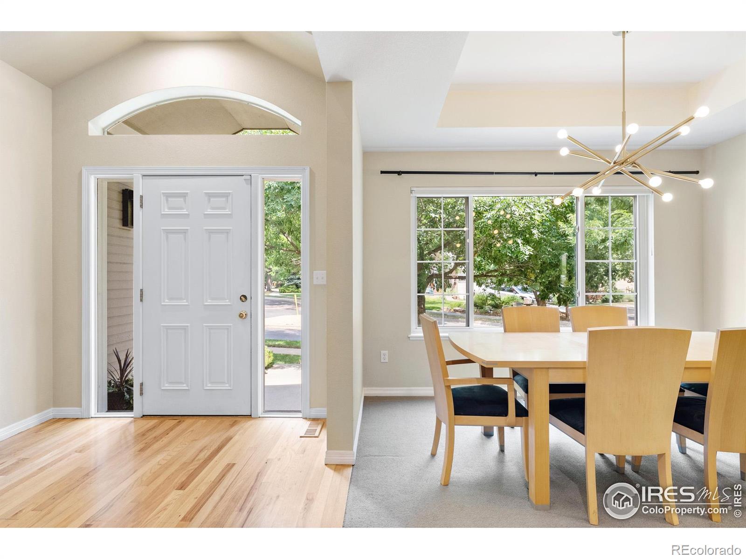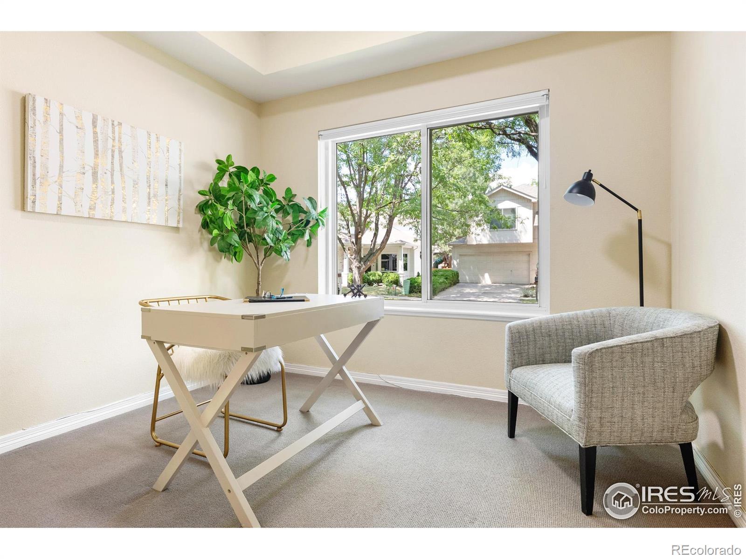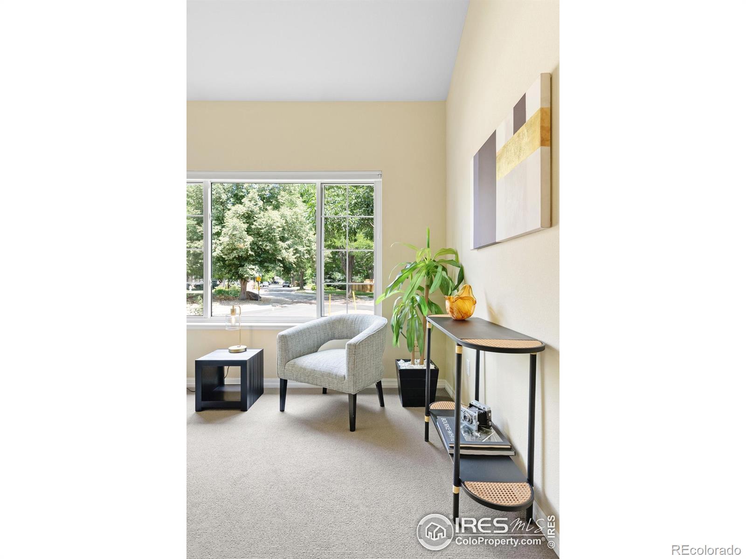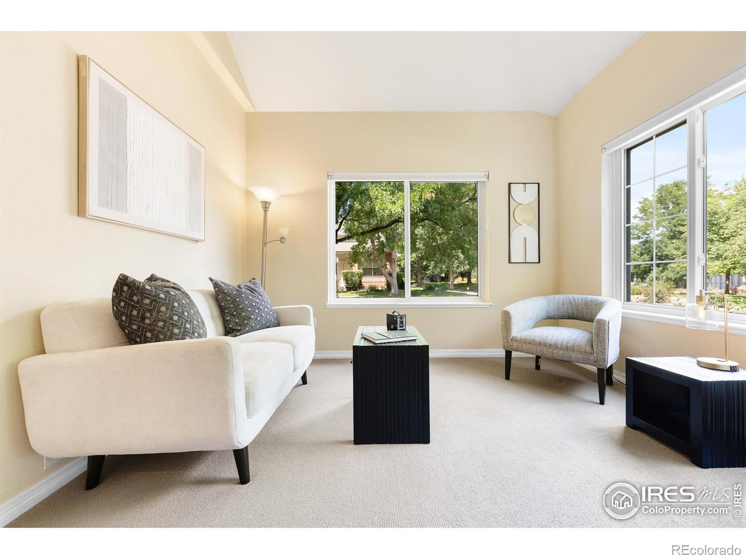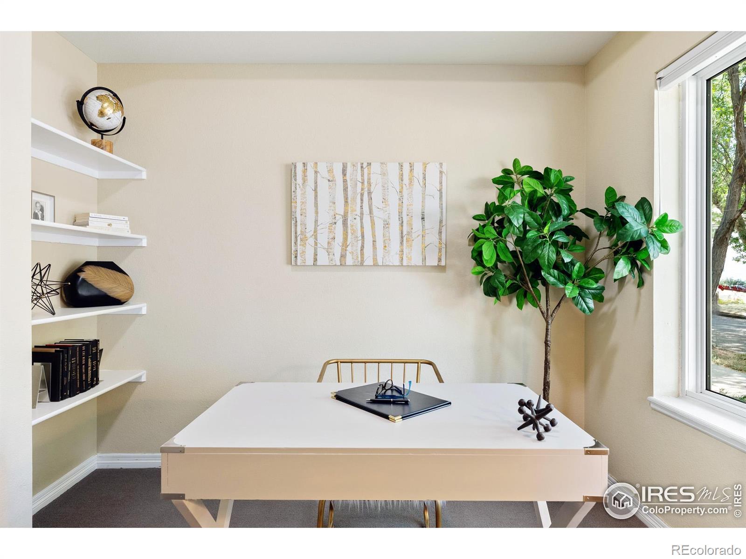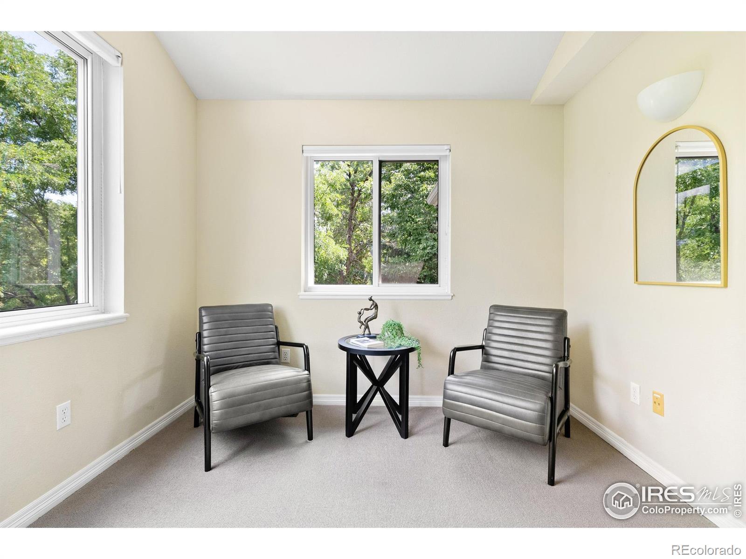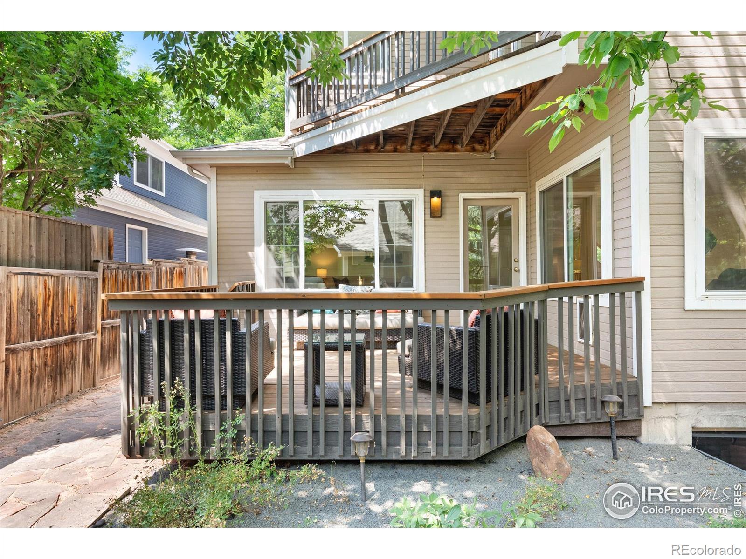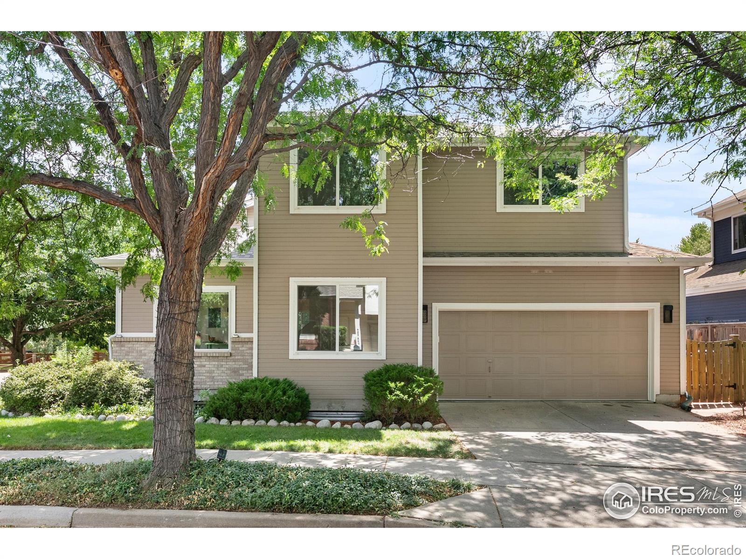Find us on...
Dashboard
- 6 Beds
- 4 Baths
- 3,585 Sqft
- .13 Acres
New Search X
4892 Kings Ridge Boulevard
Perfectly Positioned in Noble Park as well as a Cyclist's Dream connected to Boulder Creek Path, this elegant residence pairs refined design with effortless livability. Thoughtful upgrades abound, from custom lighting to beautiful new flooring and refreshed baths. A light-filled, open floorplan is anchored by a sophisticated living room, where a tray ceiling and gas fireplace create a striking focal point. The dining room, illuminated by a chic statement fixture, flows into a sunlit kitchen with sleek white cabinetry, granite countertops and sleek stainless steel appliances. A bright main-level bedroom or office sits adjacent to a 3/4 bath. The upstairs primary suite is a sanctuary of its own, boasting a private deck overlooking lush treetops, an oversized walk-in closet and a remodeled five-piece bath. A finished lower level with 2 bedrooms, a full bath and expansive recreation room provides additional space for entertaining. Outdoors, a fenced yard, shaded deck and mature trees create a private retreat in the heart of Boulder's vibrant trail network. Walk across the street to Christensen Park or the Neighborhood Park, both just steps away!
Listing Office: milehimodern - Boulder 
Essential Information
- MLS® #IR1041527
- Price$1,418,000
- Bedrooms6
- Bathrooms4.00
- Full Baths2
- Square Footage3,585
- Acres0.13
- Year Built1993
- TypeResidential
- Sub-TypeSingle Family Residence
- StyleContemporary
- StatusActive
Community Information
- Address4892 Kings Ridge Boulevard
- SubdivisionNoble Park 2 & Corrective
- CityBoulder
- CountyBoulder
- StateCO
- Zip Code80301
Amenities
- AmenitiesPark, Playground, Trail(s)
- Parking Spaces2
- # of Garages2
Utilities
Cable Available, Internet Access (Wired), Natural Gas Available
Interior
- HeatingForced Air
- CoolingCeiling Fan(s)
- FireplaceYes
- FireplacesFamily Room, Gas, Gas Log
- StoriesTwo
Interior Features
Eat-in Kitchen, Five Piece Bath, Open Floorplan, Pantry, Vaulted Ceiling(s), Walk-In Closet(s)
Appliances
Dishwasher, Microwave, Oven, Self Cleaning Oven
Exterior
- Exterior FeaturesBalcony
- RoofComposition
Lot Description
Corner Lot, Level, Sprinklers In Front
Windows
Double Pane Windows, Window Coverings
School Information
- DistrictBoulder Valley RE 2
- ElementaryColumbine
- MiddleCasey
- HighBoulder
Additional Information
- Date ListedAugust 15th, 2025
- ZoningRES
Listing Details
 milehimodern - Boulder
milehimodern - Boulder
 Terms and Conditions: The content relating to real estate for sale in this Web site comes in part from the Internet Data eXchange ("IDX") program of METROLIST, INC., DBA RECOLORADO® Real estate listings held by brokers other than RE/MAX Professionals are marked with the IDX Logo. This information is being provided for the consumers personal, non-commercial use and may not be used for any other purpose. All information subject to change and should be independently verified.
Terms and Conditions: The content relating to real estate for sale in this Web site comes in part from the Internet Data eXchange ("IDX") program of METROLIST, INC., DBA RECOLORADO® Real estate listings held by brokers other than RE/MAX Professionals are marked with the IDX Logo. This information is being provided for the consumers personal, non-commercial use and may not be used for any other purpose. All information subject to change and should be independently verified.
Copyright 2025 METROLIST, INC., DBA RECOLORADO® -- All Rights Reserved 6455 S. Yosemite St., Suite 500 Greenwood Village, CO 80111 USA
Listing information last updated on August 24th, 2025 at 11:33pm MDT.




