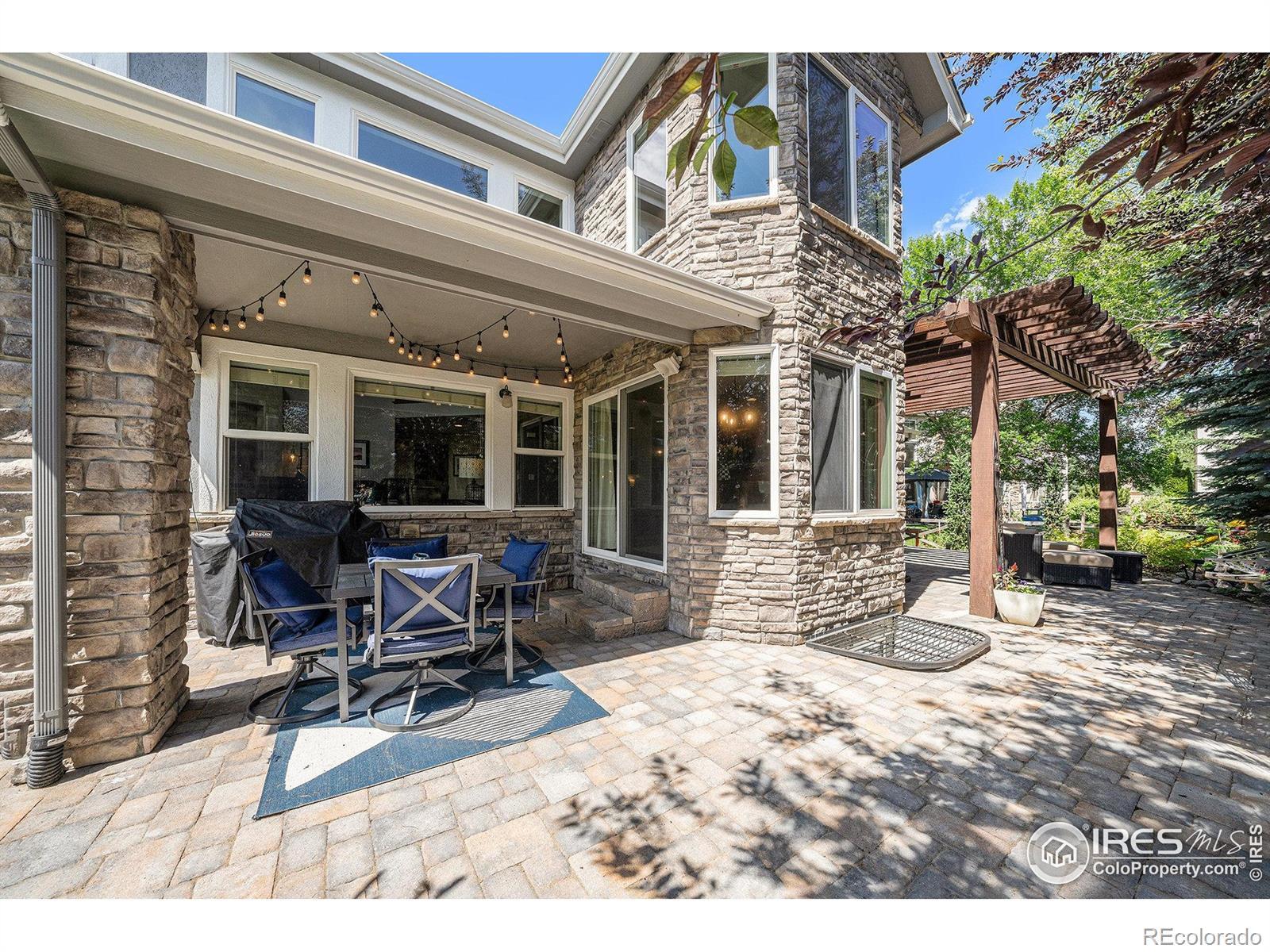Find us on...
Dashboard
- 5 Beds
- 5 Baths
- 4,078 Sqft
- ¼ Acres
New Search X
1766 Montgomery Circle
STOP! UNIQUE OPPORTUNITY!! Why choose between new construction and resale when you can have both?This home gives you the best of both worlds! Nestled on a corner lot in a highly desirable neighborhood, this property already features mature, professionally designed landscaping, a new roof, and a new HVAC system. All that's left are the design choices-completely up to you! This home gives you the flexibility to use the list price like a "base price" for new construction. Then, VISIT OUR "DESIGN CENTER" to select your favorite finishes and upgrades. Your chosen designs can even be COMPLETED BEFORE CLOSING, so you can move right in-NO CONTRACTORS, NO REMODEL STRESS, just your DREAM HOME READY TO ENJOY! Have your cake and eat it too-with the appeal of an established home and the customization of brand-new construction!
Listing Office: Keller Williams 1st Realty 
Essential Information
- MLS® #IR1041528
- Price$1,055,000
- Bedrooms5
- Bathrooms5.00
- Full Baths3
- Half Baths1
- Square Footage4,078
- Acres0.25
- Year Built2005
- TypeResidential
- Sub-TypeSingle Family Residence
- StyleContemporary
- StatusActive
Community Information
- Address1766 Montgomery Circle
- SubdivisionSundance
- CityLongmont
- CountyBoulder
- StateCO
- Zip Code80504
Amenities
- Parking Spaces3
- # of Garages3
Amenities
Clubhouse, Park, Pool, Trail(s)
Utilities
Cable Available, Electricity Available, Internet Access (Wired), Natural Gas Available
Interior
- HeatingForced Air
- CoolingCeiling Fan(s), Central Air
- FireplaceYes
- StoriesTwo
Interior Features
Eat-in Kitchen, Five Piece Bath, Jack & Jill Bathroom, Kitchen Island, Open Floorplan, Pantry, Primary Suite, Vaulted Ceiling(s), Walk-In Closet(s)
Appliances
Dishwasher, Disposal, Double Oven, Dryer, Microwave, Oven, Refrigerator, Washer
Fireplaces
Gas, Living Room, Other, Primary Bedroom
Exterior
- Lot DescriptionLevel, Sprinklers In Front
- WindowsWindow Coverings
- RoofComposition
School Information
- DistrictSt. Vrain Valley RE-1J
- ElementaryFall River
- MiddleTrail Ridge
- HighSkyline
Additional Information
- Date ListedAugust 15th, 2025
- ZoningRES
Listing Details
 Keller Williams 1st Realty
Keller Williams 1st Realty
 Terms and Conditions: The content relating to real estate for sale in this Web site comes in part from the Internet Data eXchange ("IDX") program of METROLIST, INC., DBA RECOLORADO® Real estate listings held by brokers other than RE/MAX Professionals are marked with the IDX Logo. This information is being provided for the consumers personal, non-commercial use and may not be used for any other purpose. All information subject to change and should be independently verified.
Terms and Conditions: The content relating to real estate for sale in this Web site comes in part from the Internet Data eXchange ("IDX") program of METROLIST, INC., DBA RECOLORADO® Real estate listings held by brokers other than RE/MAX Professionals are marked with the IDX Logo. This information is being provided for the consumers personal, non-commercial use and may not be used for any other purpose. All information subject to change and should be independently verified.
Copyright 2025 METROLIST, INC., DBA RECOLORADO® -- All Rights Reserved 6455 S. Yosemite St., Suite 500 Greenwood Village, CO 80111 USA
Listing information last updated on October 11th, 2025 at 11:18pm MDT.




































