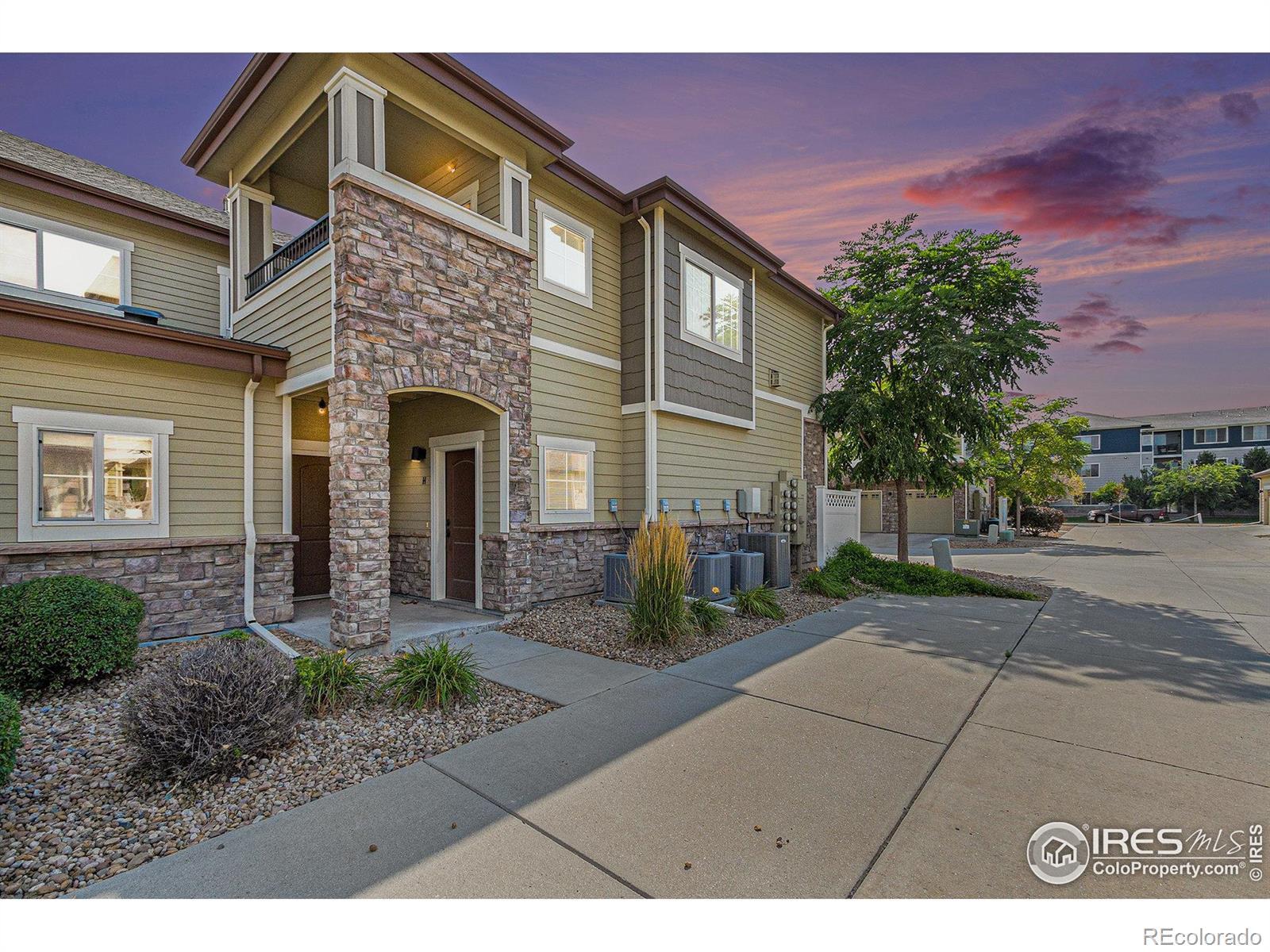Find us on...
Dashboard
- 2 Beds
- 2 Baths
- 1,047 Sqft
- .02 Acres
New Search X
3814 Steelhead Street H
Experience Modern Living in S.E. Fort Collins in this beautifully maintained, end unit, raised ranch condo that blends comfort, convenience, and style. Step inside to find an open-concept, airy layout filled with natural light, a thoughtfully designed island kitchen with luxury finishes, stainless appliances, granite counters, and dining area next to a cozy living area w/ gas fireplace, perfect for entertaining or relaxing after a day in Colorado's great outdoors. You'll find 2 spacious bedrooms, walk-in closet, 2 beautiful bathrooms, lots of storage, laundry, an attached garage and an east-facing covered balcony perfect for your morning coffee and sunrise. Nestled in a truly delightful community with plenty of amenities, this unit is close to the community pool/clubhouse, open spaces, shopping, dining, trails, and easy commuter routes. With low-maintenance living and strong rental potential, this property doubles as both a comfortable residence and a savvy investment, perfect for first-time buyers, investors, or anyone looking to simplify their lifestyle without compromising on quality and a strong long-term value. Easy to show, come take a look!
Listing Office: Keller Williams Realty NoCo 
Essential Information
- MLS® #IR1041624
- Price$369,900
- Bedrooms2
- Bathrooms2.00
- Full Baths1
- Square Footage1,047
- Acres0.02
- Year Built2015
- TypeResidential
- Sub-TypeCondominium
- StyleContemporary
- StatusActive
Community Information
- Address3814 Steelhead Street H
- CityFort Collins
- CountyLarimer
- StateCO
- Zip Code80528
Subdivision
Morningside Village Condos Supp 19 Bld 10
Amenities
- Parking Spaces1
- # of Garages1
Amenities
Clubhouse, Park, Playground, Pool, Trail(s)
Utilities
Cable Available, Electricity Available, Electricity Connected, Internet Access (Wired), Natural Gas Available, Natural Gas Connected
Interior
- HeatingForced Air
- CoolingCeiling Fan(s), Central Air
- FireplaceYes
- FireplacesGas, Living Room
- StoriesOne
Interior Features
Eat-in Kitchen, Kitchen Island, Open Floorplan, Smart Thermostat, Vaulted Ceiling(s), Walk-In Closet(s)
Appliances
Dishwasher, Microwave, Oven, Refrigerator
Exterior
- Exterior FeaturesBalcony
- Lot DescriptionOpen Space
- WindowsDouble Pane Windows
- RoofComposition
- FoundationRaised
School Information
- DistrictPoudre R-1
- ElementaryZach
- MiddlePreston
- HighFossil Ridge
Additional Information
- Date ListedAugust 16th, 2025
- ZoningHC
Listing Details
 Keller Williams Realty NoCo
Keller Williams Realty NoCo
 Terms and Conditions: The content relating to real estate for sale in this Web site comes in part from the Internet Data eXchange ("IDX") program of METROLIST, INC., DBA RECOLORADO® Real estate listings held by brokers other than RE/MAX Professionals are marked with the IDX Logo. This information is being provided for the consumers personal, non-commercial use and may not be used for any other purpose. All information subject to change and should be independently verified.
Terms and Conditions: The content relating to real estate for sale in this Web site comes in part from the Internet Data eXchange ("IDX") program of METROLIST, INC., DBA RECOLORADO® Real estate listings held by brokers other than RE/MAX Professionals are marked with the IDX Logo. This information is being provided for the consumers personal, non-commercial use and may not be used for any other purpose. All information subject to change and should be independently verified.
Copyright 2025 METROLIST, INC., DBA RECOLORADO® -- All Rights Reserved 6455 S. Yosemite St., Suite 500 Greenwood Village, CO 80111 USA
Listing information last updated on August 23rd, 2025 at 8:03pm MDT.


























