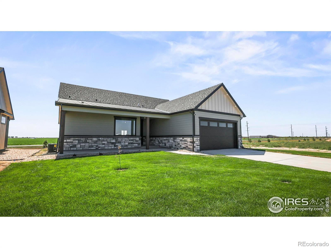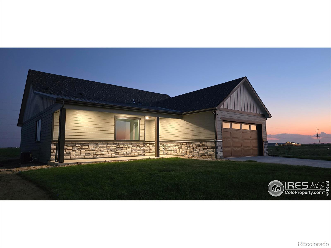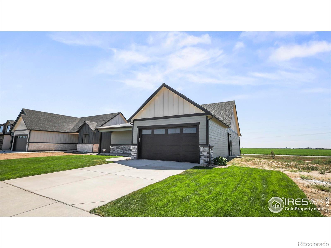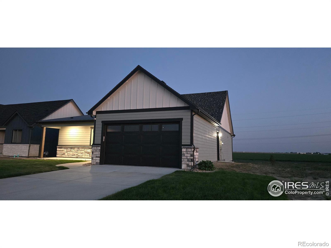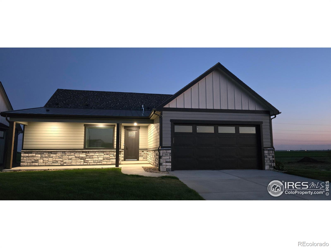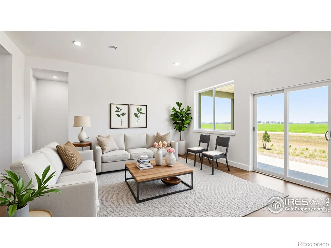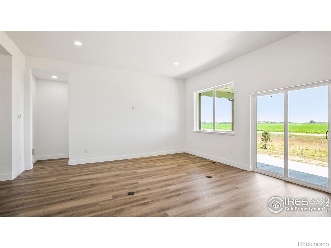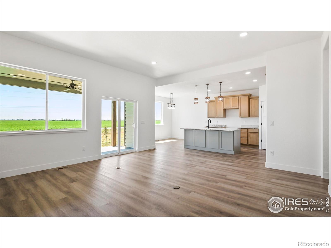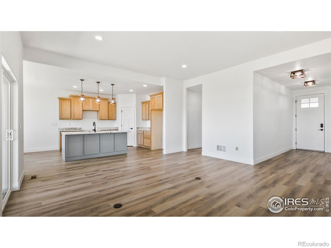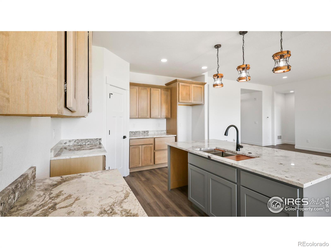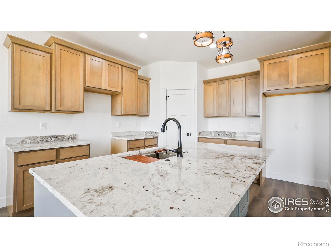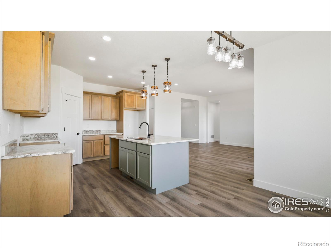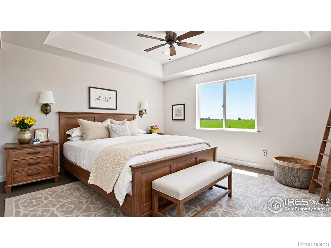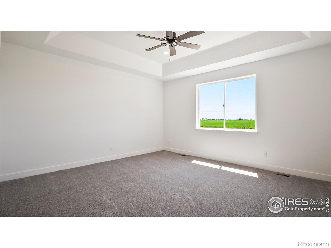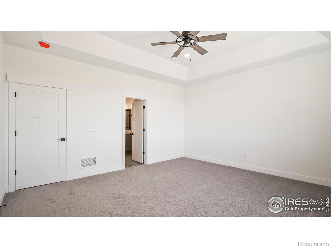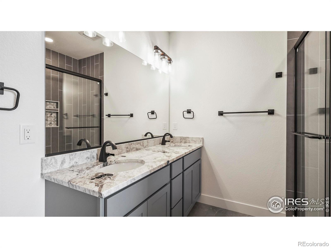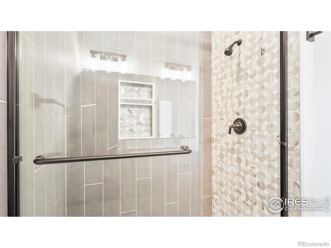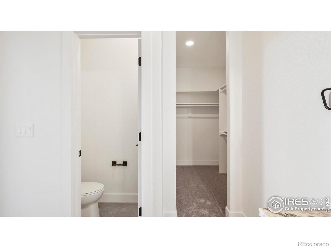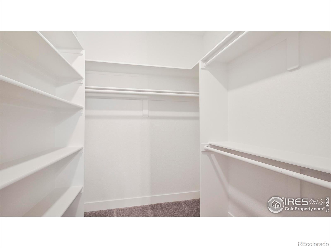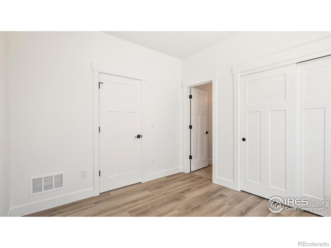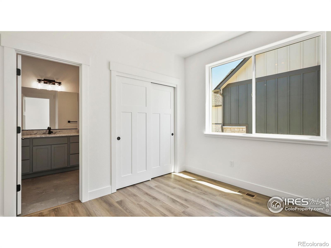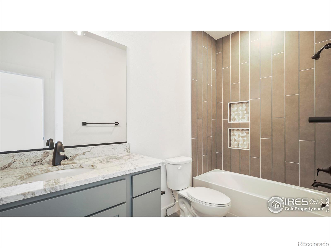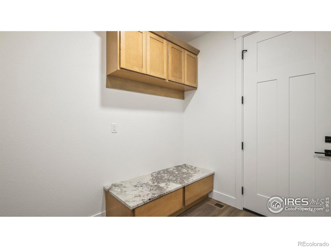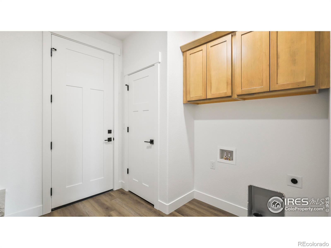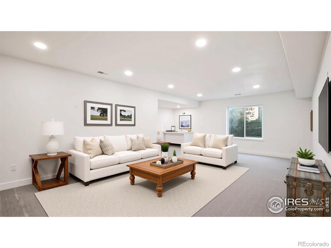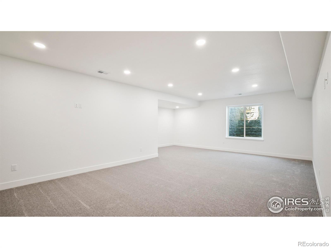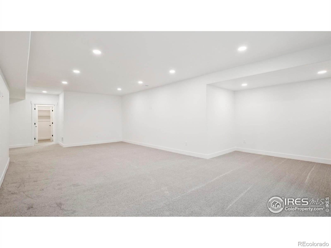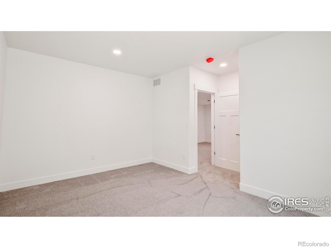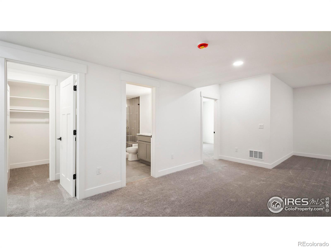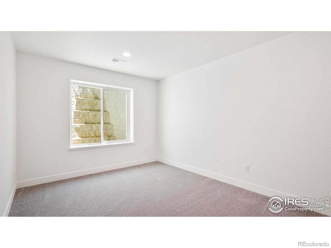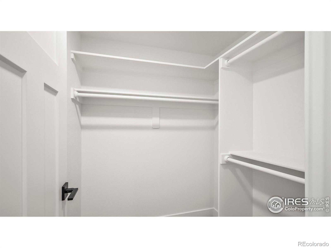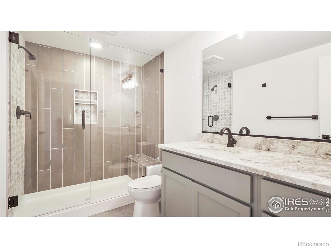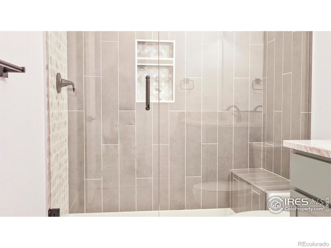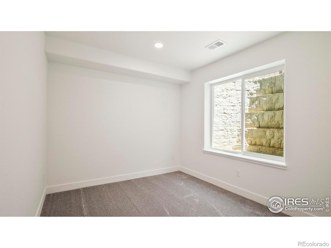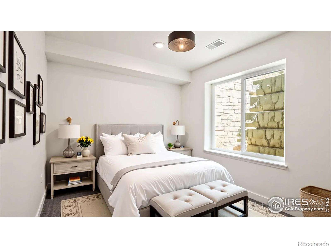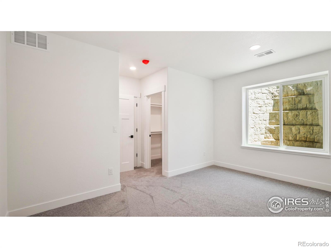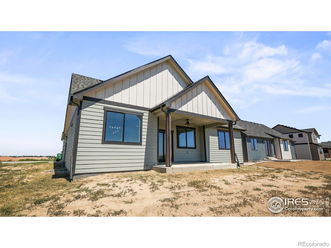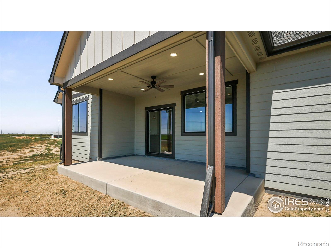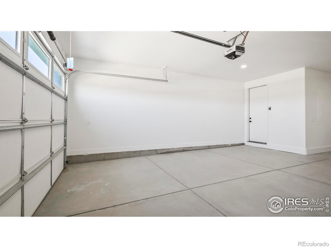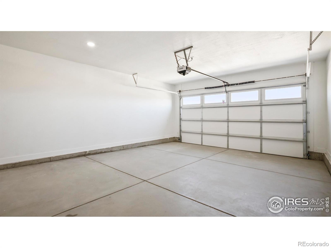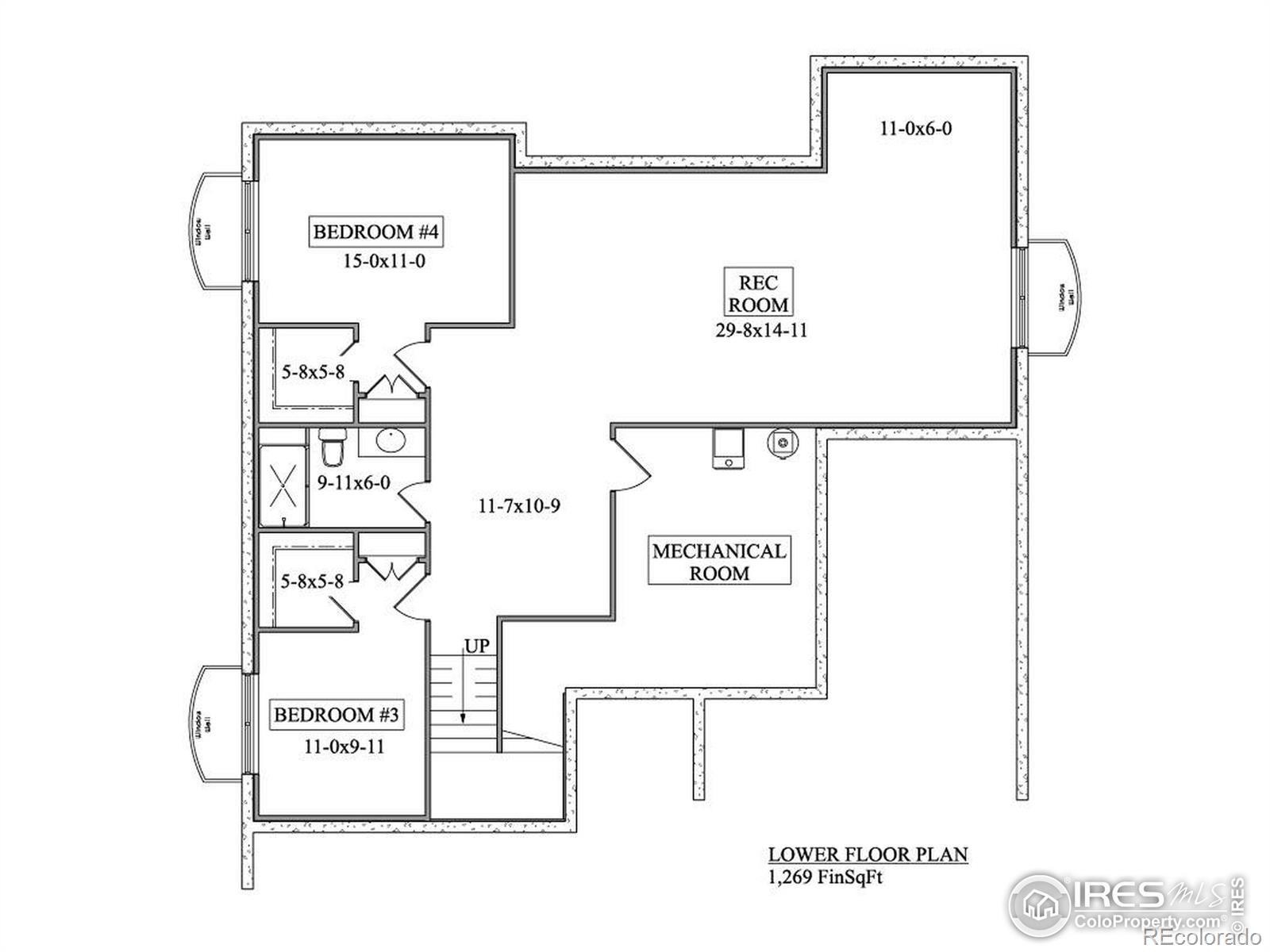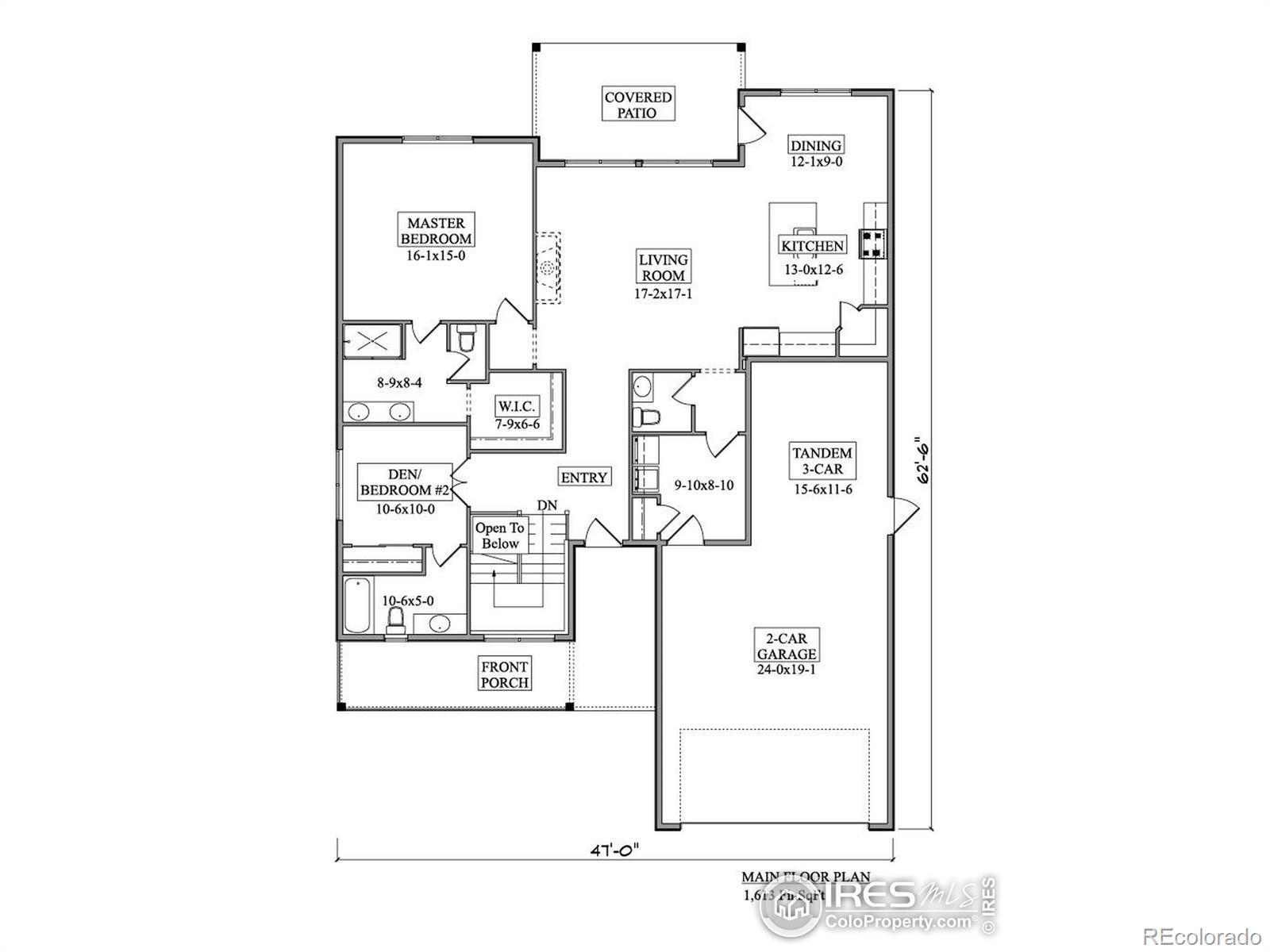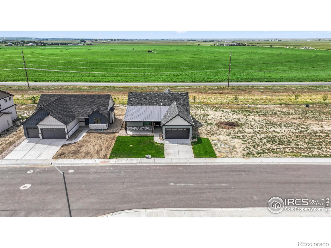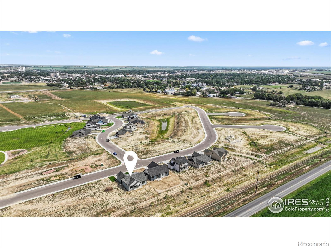Find us on...
Dashboard
- 4 Beds
- 4 Baths
- 2,638 Sqft
- .19 Acres
New Search X
448 Cache Avenue
Experience Luxury in this gorgeous NEW home by GO Homes at The Bijou without the wait. Upto $20,000 in builder incentives on this home! This open concept layout features LVP flooring throughout the living room, dining room & kitchen. Quartz countertops, soft-close cabinets, & Included stainless steel GE Profile appliances in the kitchen. Walk out to your covered patio w/recessed lighting. Large primary on the main level w/tray ceilings, double sinks, walk-in shower w/floor to ceiling tile, separate water closet & spacious walk-in closet w/built-in shelving. Second main level primary den w/full bath makes the perfect guest bedroom, or home office. Additional half bath on main level & laundry room w/included washer & dryer.Basement includes a huge family room, two large bedrooms w/walk-in closets, 3/4 bath & large storage room. The 3 car garage offers plenty of room to keep your cars safe from the elements. Front landscaping with a w/sprinkler system. Enjoy all of the amenities, including the fishing pond, covered picnic area, playground, walking trails, fire pits & water fountain feature. Conveniently located a short distance from downtown & across from the middle school. Call to schedule your showing today!
Listing Office: Best Life Realty 
Essential Information
- MLS® #IR1041657
- Price$671,825
- Bedrooms4
- Bathrooms4.00
- Full Baths1
- Half Baths1
- Square Footage2,638
- Acres0.19
- Year Built2024
- TypeResidential
- Sub-TypeSingle Family Residence
- StatusActive
Community Information
- Address448 Cache Avenue
- SubdivisionBijou Sub
- CityFort Morgan
- CountyMorgan
- StateCO
- Zip Code80701
Amenities
- AmenitiesPlayground, Trail(s)
- Parking Spaces3
- ParkingTandem
- # of Garages3
- ViewPlains
Utilities
Cable Available, Internet Access (Wired), Natural Gas Available
Interior
- HeatingForced Air
- CoolingCentral Air
- StoriesOne
Interior Features
Eat-in Kitchen, Kitchen Island, Open Floorplan, Pantry, Primary Suite, Vaulted Ceiling(s)
Appliances
Dishwasher, Dryer, Microwave, Oven, Refrigerator, Washer
Exterior
- Lot DescriptionLevel, Sprinklers In Front
- WindowsDouble Pane Windows
- RoofComposition
School Information
- DistrictFort Morgan RE-3
- ElementaryOther
- MiddleFort Morgan
- HighFort Morgan
Additional Information
- Date ListedAugust 18th, 2025
- ZoningR
Listing Details
 Best Life Realty
Best Life Realty
 Terms and Conditions: The content relating to real estate for sale in this Web site comes in part from the Internet Data eXchange ("IDX") program of METROLIST, INC., DBA RECOLORADO® Real estate listings held by brokers other than RE/MAX Professionals are marked with the IDX Logo. This information is being provided for the consumers personal, non-commercial use and may not be used for any other purpose. All information subject to change and should be independently verified.
Terms and Conditions: The content relating to real estate for sale in this Web site comes in part from the Internet Data eXchange ("IDX") program of METROLIST, INC., DBA RECOLORADO® Real estate listings held by brokers other than RE/MAX Professionals are marked with the IDX Logo. This information is being provided for the consumers personal, non-commercial use and may not be used for any other purpose. All information subject to change and should be independently verified.
Copyright 2025 METROLIST, INC., DBA RECOLORADO® -- All Rights Reserved 6455 S. Yosemite St., Suite 500 Greenwood Village, CO 80111 USA
Listing information last updated on December 26th, 2025 at 4:03pm MST.

