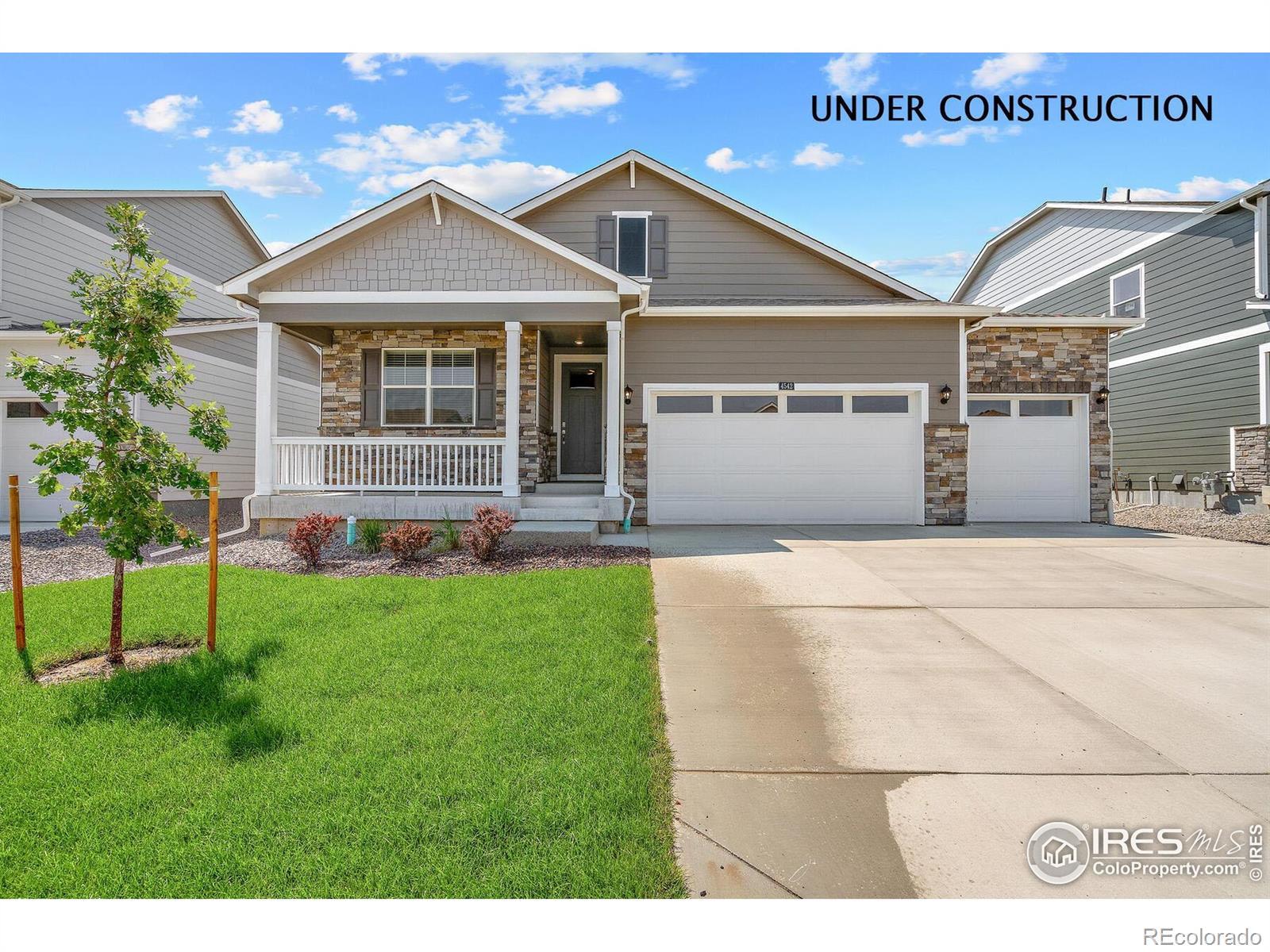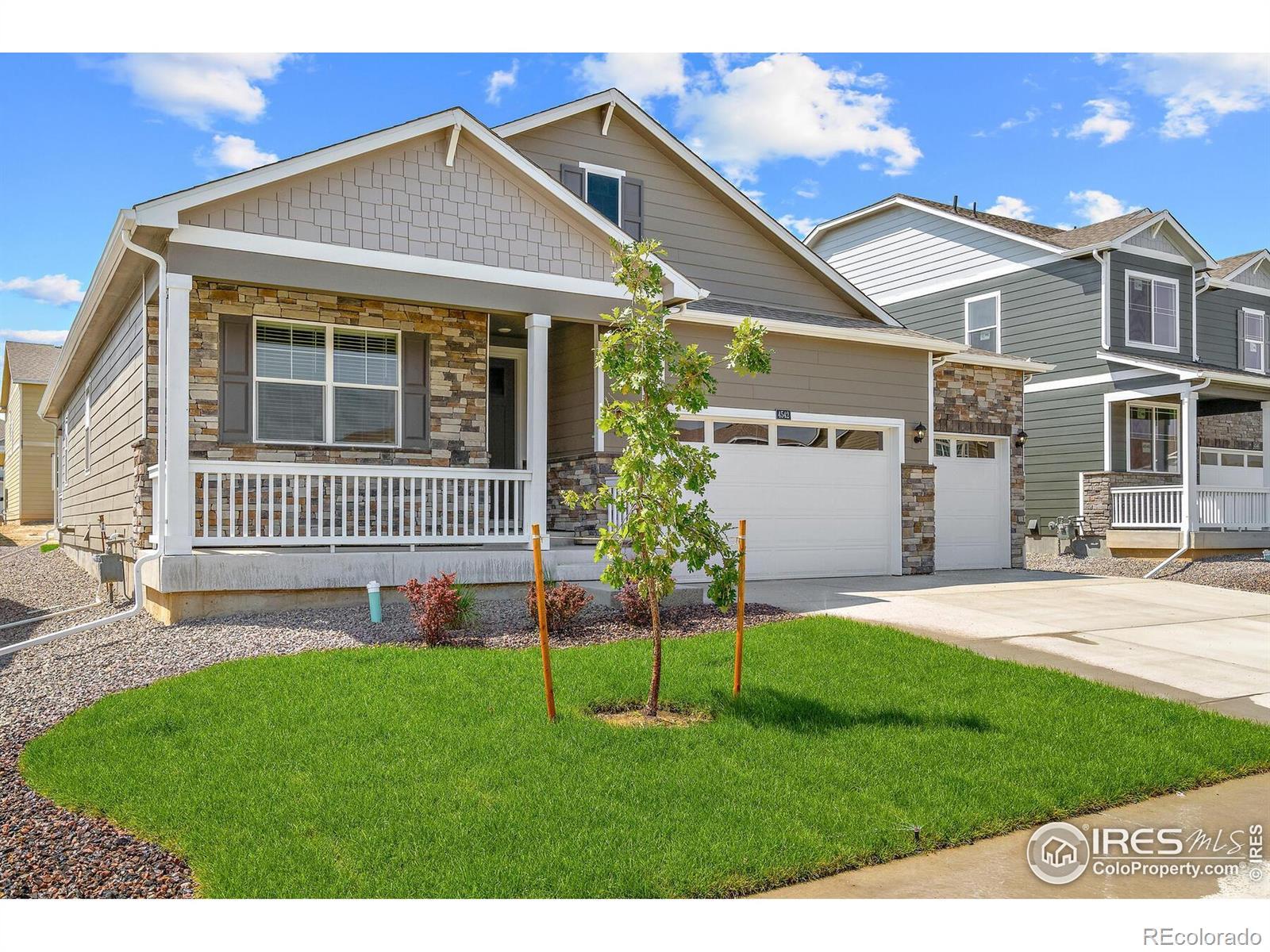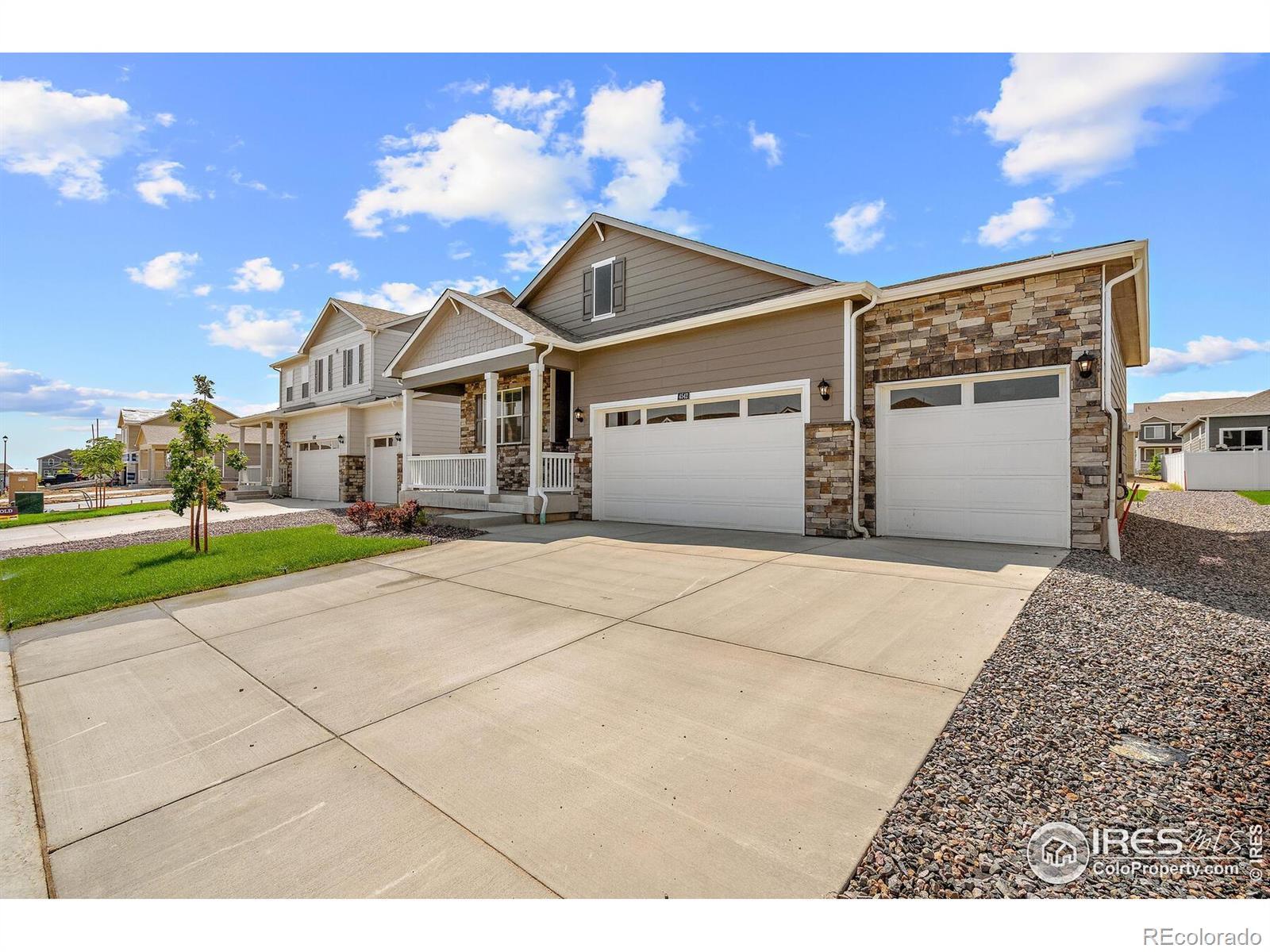Find us on...
Dashboard
- 4 Beds
- 2 Baths
- 1,771 Sqft
- .17 Acres
New Search X
13806 Quartz Street
Open design ranch plan with a 3-car garage, on a full, unfinished basement! There is so much to say about this home, from the covered front porch to the covered patio and everything in between! 4 bedrooms, 2 baths, 9' ceilings, and a gorgeous Kitchen! Contemporary white cabinetry, a large island, quartz countertops, stainless steel appliances and a big corner walk in pantry set the stage! LVP runs throughout the main living area, the electric fireplace in the Great Room is simply stunning! The basement has 9' ceilings and rough ins for an additional bath, making future expansion super easy! Already loaded with air conditioning, a tankless hot water heater, smart home technology and blinds, it's time to make this home yours! Located in a great area, perched between Longmont and Firestone with a Mead address, offering quick access to I-25 and just steps from the Peninsula state park! This neighborhood also has its own 2 dog parks, a large central park, playground and miles of trails! Come live playfully at Lakeside Canyon! ***Estimated Delivery Date: October. Photos are representative and not of actual property***
Listing Office: DR Horton Realty LLC 
Essential Information
- MLS® #IR1041750
- Price$610,900
- Bedrooms4
- Bathrooms2.00
- Full Baths1
- Square Footage1,771
- Acres0.17
- Year Built2025
- TypeResidential
- Sub-TypeSingle Family Residence
- StyleContemporary
- StatusActive
Community Information
- Address13806 Quartz Street
- SubdivisionLakeside Canyon
- CityMead
- CountyWeld
- StateCO
- Zip Code80504
Amenities
- AmenitiesPark, Playground, Trail(s)
- Parking Spaces3
- ParkingOversized Door
- # of Garages3
Utilities
Electricity Available, Internet Access (Wired), Natural Gas Available
Interior
- HeatingForced Air
- CoolingCentral Air
- StoriesOne
Interior Features
Eat-in Kitchen, Kitchen Island, Open Floorplan, Pantry, Radon Mitigation System, Smart Thermostat, Walk-In Closet(s)
Exterior
- Lot DescriptionSprinklers In Front
- RoofComposition
Windows
Double Pane Windows, Window Coverings
School Information
- DistrictSt. Vrain Valley RE-1J
- ElementaryMead
- MiddleMead
- HighMead
Additional Information
- Date ListedAugust 19th, 2025
- ZoningRES
Listing Details
 DR Horton Realty LLC
DR Horton Realty LLC
 Terms and Conditions: The content relating to real estate for sale in this Web site comes in part from the Internet Data eXchange ("IDX") program of METROLIST, INC., DBA RECOLORADO® Real estate listings held by brokers other than RE/MAX Professionals are marked with the IDX Logo. This information is being provided for the consumers personal, non-commercial use and may not be used for any other purpose. All information subject to change and should be independently verified.
Terms and Conditions: The content relating to real estate for sale in this Web site comes in part from the Internet Data eXchange ("IDX") program of METROLIST, INC., DBA RECOLORADO® Real estate listings held by brokers other than RE/MAX Professionals are marked with the IDX Logo. This information is being provided for the consumers personal, non-commercial use and may not be used for any other purpose. All information subject to change and should be independently verified.
Copyright 2025 METROLIST, INC., DBA RECOLORADO® -- All Rights Reserved 6455 S. Yosemite St., Suite 500 Greenwood Village, CO 80111 USA
Listing information last updated on August 30th, 2025 at 5:33pm MDT.








































