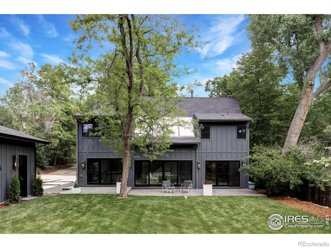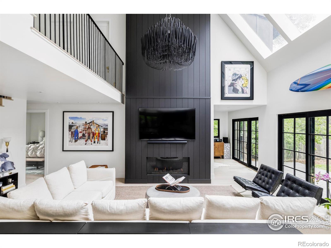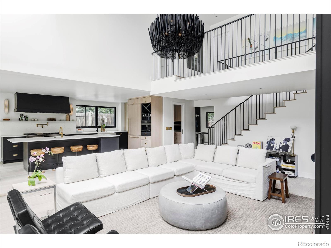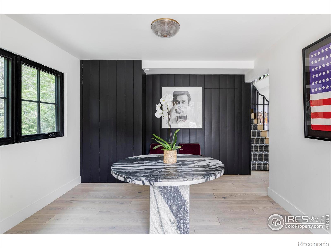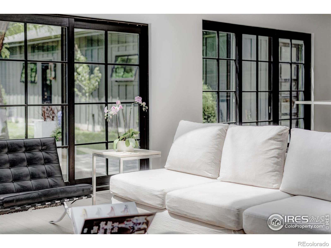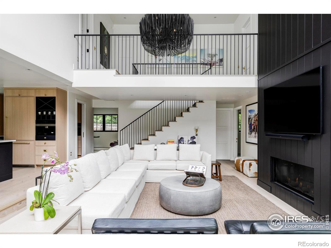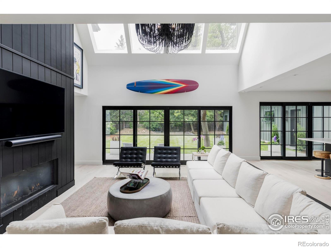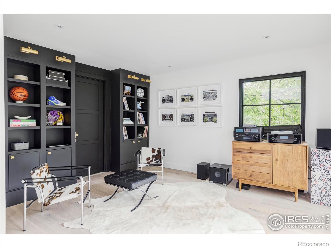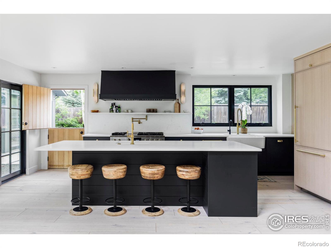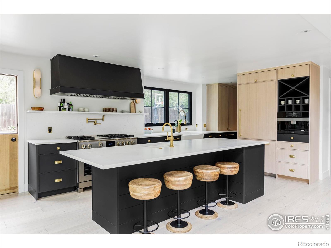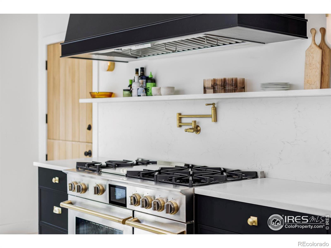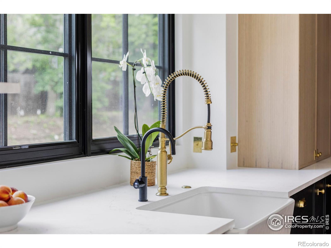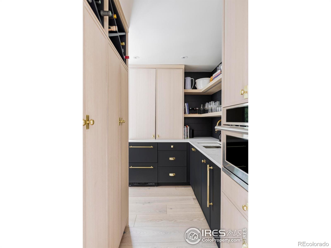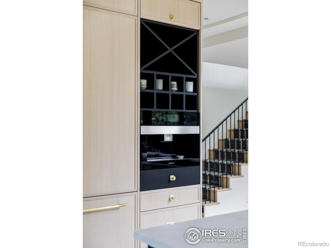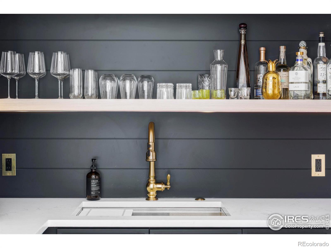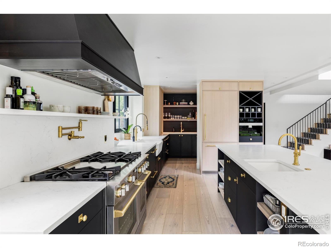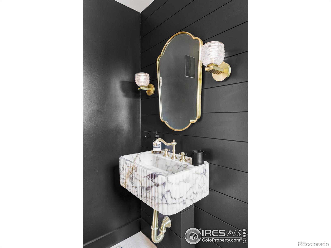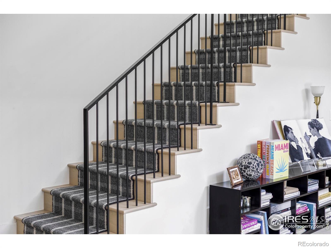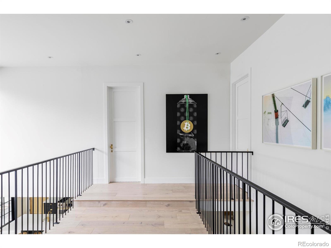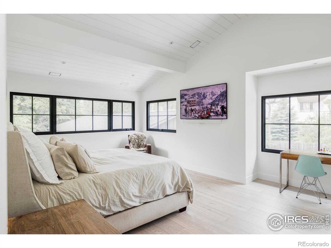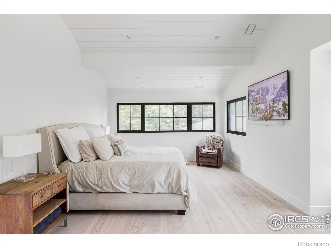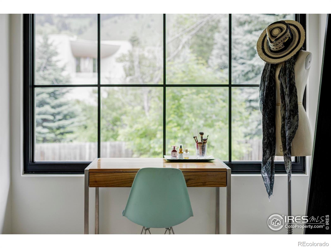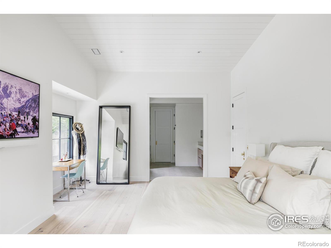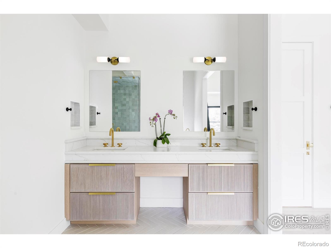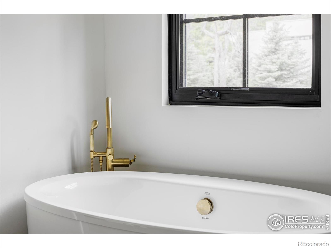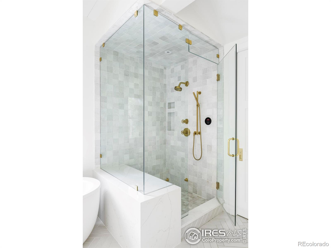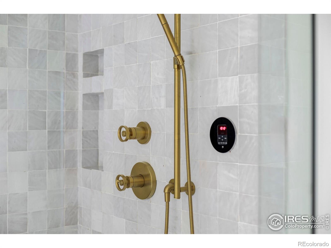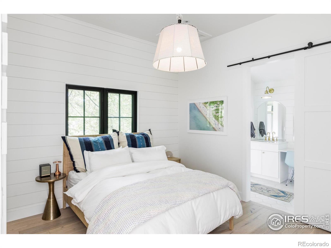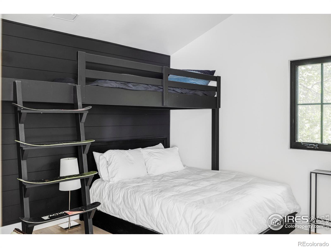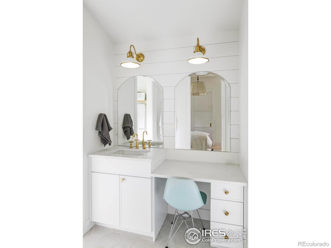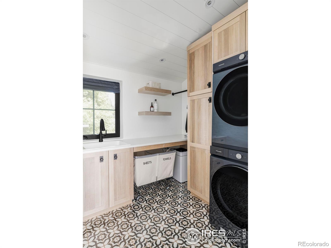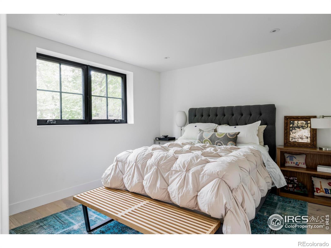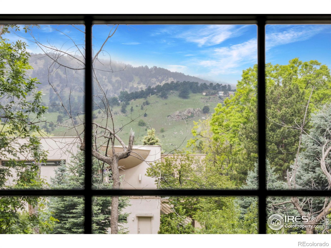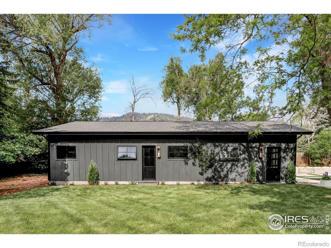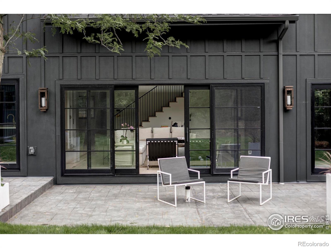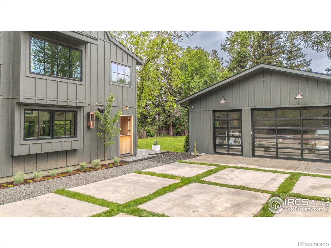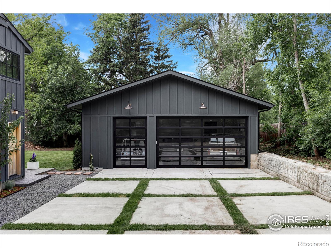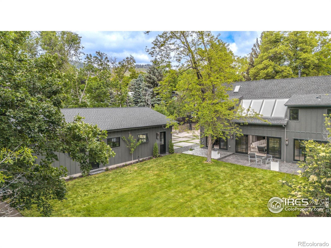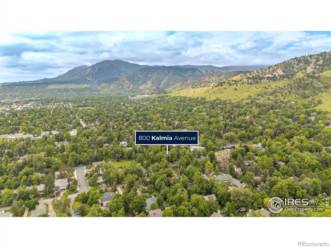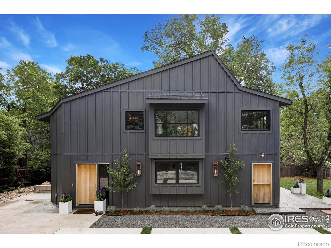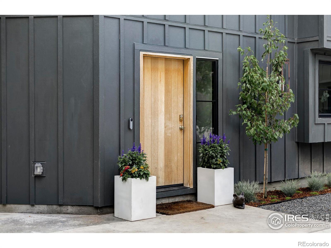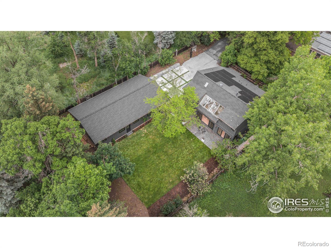Find us on...
Dashboard
- 4 Beds
- 6 Baths
- 3,982 Sqft
- .47 Acres
New Search X
800 Kalmia Avenue
Tucked behind mature trees on one of North Boulder's most private streets, 800 Kalmia Avenue sits on a half-acre lot and is a newly transformed modern retreat that blends warmth, precision, and timeless design. Reimagined in 2024, the home showcases refined materials, elevated finishes, and foothill views throughout. A welcoming entry with custom built-ins and hidden storage sets the tone for the craftsmanship inside. At the center, a light-filled great room features wide-plank white oak floors with radiant heat, a paneled fireplace, skylights, and full-height glass doors that open to the outdoors. The chef's kitchen includes a Bluestar range, Thermador refrigeration, a marble-topped island, and unlacquered brass hardware. A walk-through butler's pantry adds prep and storage with an ice maker, beverage drawers, and wine storage. From the kitchen, a Dutch door and sliders connect to the backyard, where curated landscaping, a flat lawn, and foothill views create a private sanctuary. Flexible main-level spaces include a family room with built-ins, a stylish powder room with marble sink, and a guest suite that adjoins a versatile office, music room, or den. Upstairs, a landing leads to three en suite bedrooms. The vaulted primary suite captures southern light and mountain views. Its spa-like bathroom offers a soaking tub, steam shower, dual marble vanity, bidet toilet, and walk-in closet. Two additional bedrooms feature custom details such as Zellige tilework, bespoke vanities, and built-in bunk beds. The newly constructed detached three-car garage doubles as a multifunctional extension with a recreation room, kitchenette, laundry and gear-washing area. A stone patio just off the kitchen is plumbed for an outdoor fireplace, perfect for evenings under the stars. Set in a quiet enclave minutes from North Boulder's trailheads, parks, and shopping, 800 Kalmia Avenue offers refined living with privacy, versatility, and enduring design.
Listing Office: Compass - Boulder 
Essential Information
- MLS® #IR1041862
- Price$5,300,000
- Bedrooms4
- Bathrooms6.00
- Full Baths2
- Half Baths2
- Square Footage3,982
- Acres0.47
- Year Built1981
- TypeResidential
- Sub-TypeSingle Family Residence
- StatusActive
Community Information
- Address800 Kalmia Avenue
- SubdivisionKalmia
- CityBoulder
- CountyBoulder
- StateCO
- Zip Code80304
Amenities
- Parking Spaces3
- ParkingOversized
- # of Garages3
- ViewMountain(s)
Utilities
Electricity Available, Natural Gas Available
Interior
- HeatingRadiant
- CoolingCentral Air
- FireplaceYes
- FireplacesGas, Living Room
- StoriesTwo
Interior Features
Eat-in Kitchen, Kitchen Island, Open Floorplan, Pantry, Vaulted Ceiling(s), Walk-In Closet(s)
Appliances
Bar Fridge, Dishwasher, Disposal, Double Oven, Dryer, Microwave, Oven, Refrigerator, Washer
Exterior
- Lot DescriptionFlood Zone, Level
- WindowsSkylight(s)
- RoofComposition
School Information
- DistrictBoulder Valley RE 2
- ElementaryFoothill
- MiddleCentennial
- HighBoulder
Additional Information
- Date ListedAugust 21st, 2025
- ZoningRES
Listing Details
 Compass - Boulder
Compass - Boulder
 Terms and Conditions: The content relating to real estate for sale in this Web site comes in part from the Internet Data eXchange ("IDX") program of METROLIST, INC., DBA RECOLORADO® Real estate listings held by brokers other than RE/MAX Professionals are marked with the IDX Logo. This information is being provided for the consumers personal, non-commercial use and may not be used for any other purpose. All information subject to change and should be independently verified.
Terms and Conditions: The content relating to real estate for sale in this Web site comes in part from the Internet Data eXchange ("IDX") program of METROLIST, INC., DBA RECOLORADO® Real estate listings held by brokers other than RE/MAX Professionals are marked with the IDX Logo. This information is being provided for the consumers personal, non-commercial use and may not be used for any other purpose. All information subject to change and should be independently verified.
Copyright 2025 METROLIST, INC., DBA RECOLORADO® -- All Rights Reserved 6455 S. Yosemite St., Suite 500 Greenwood Village, CO 80111 USA
Listing information last updated on December 10th, 2025 at 5:50am MST.

