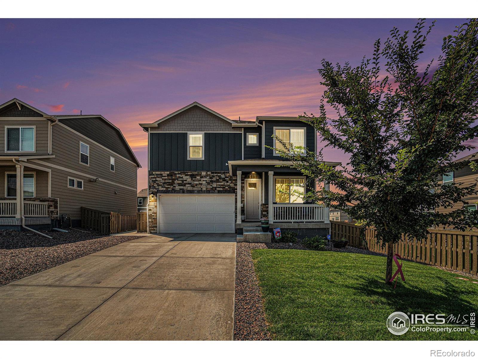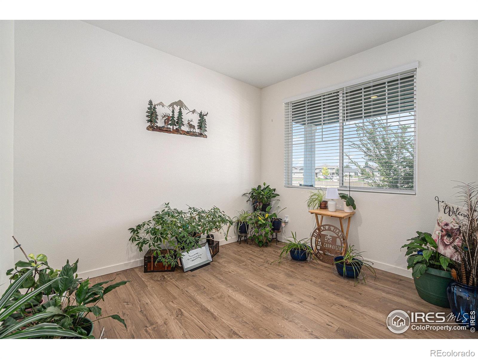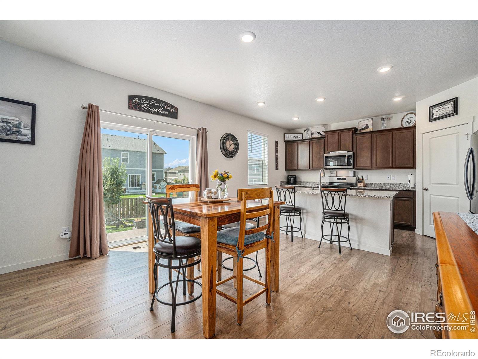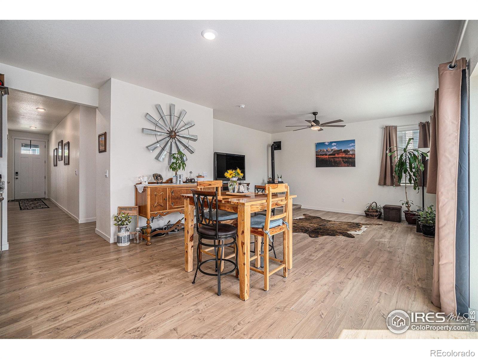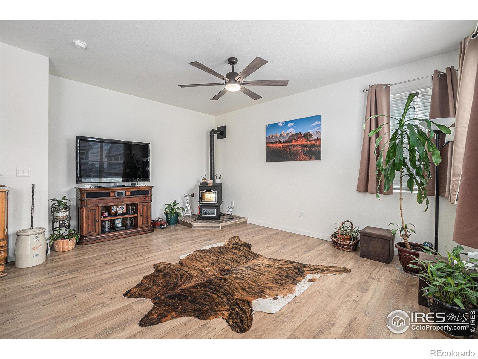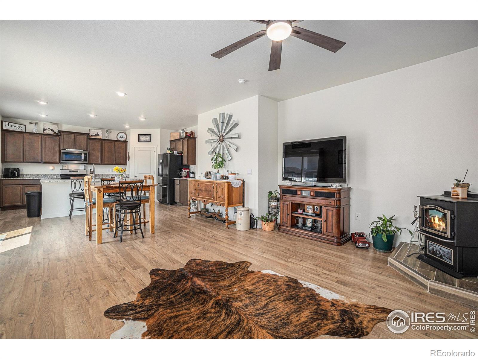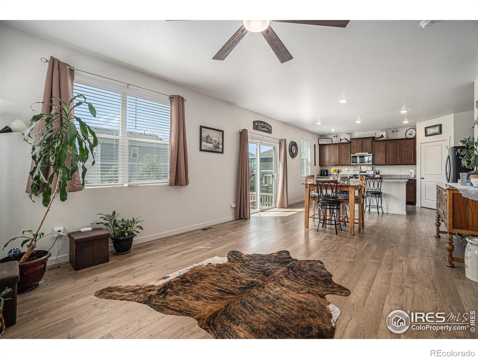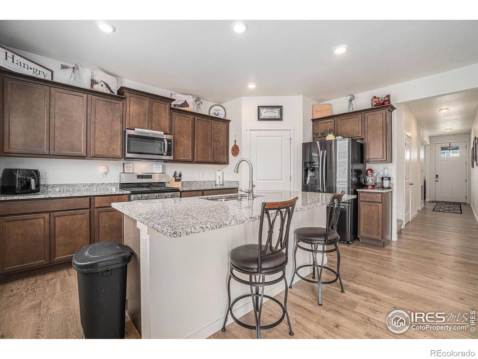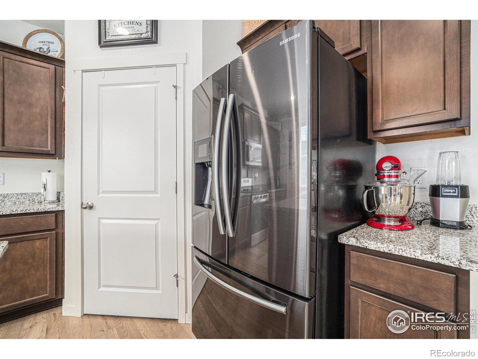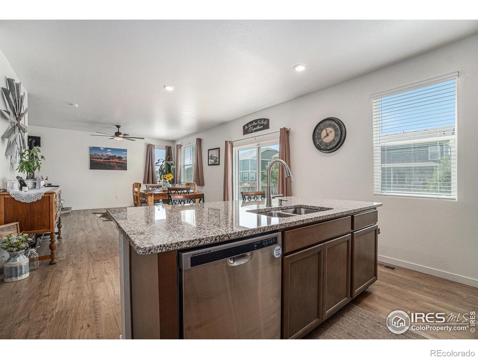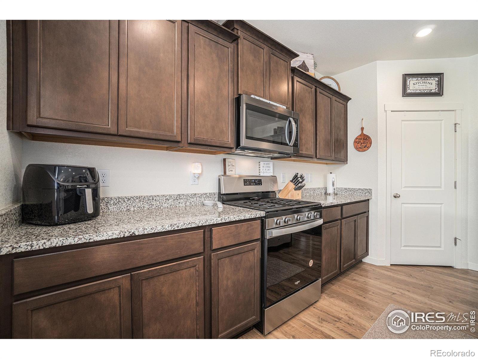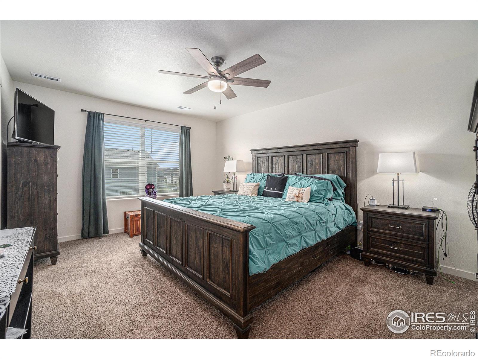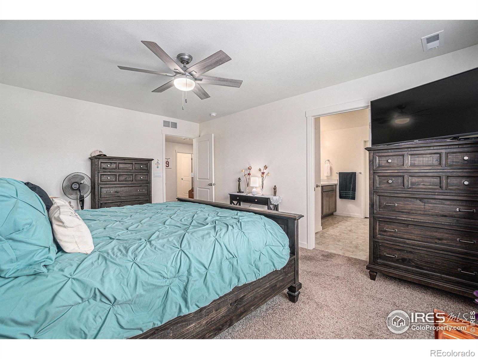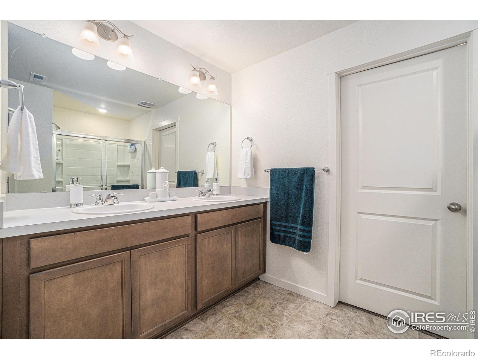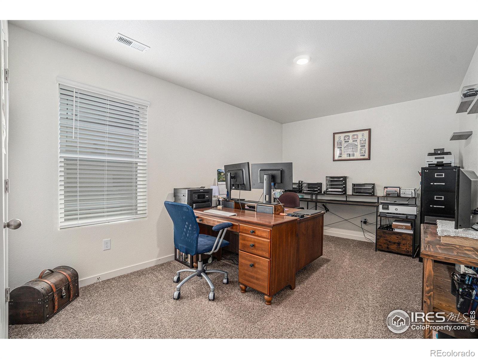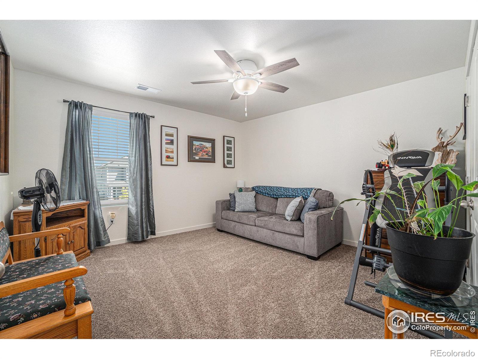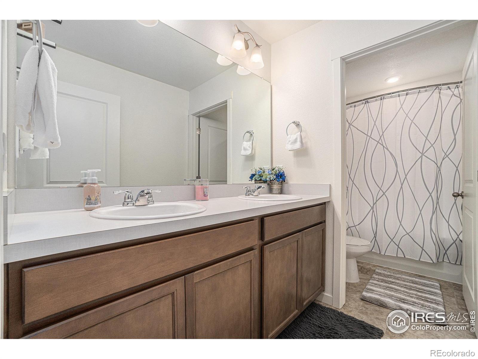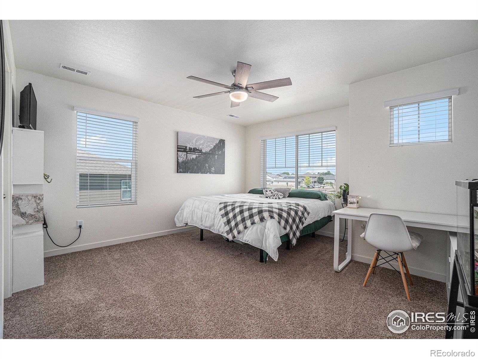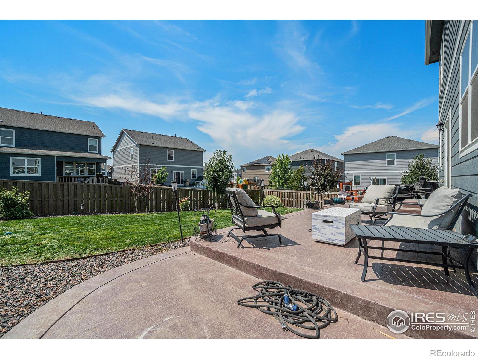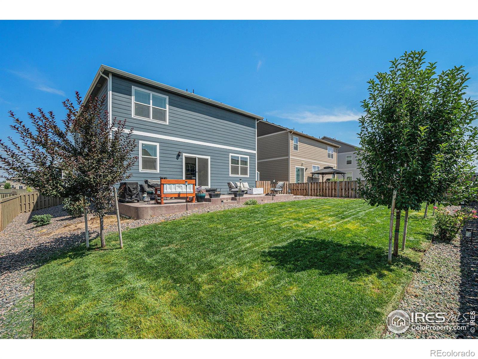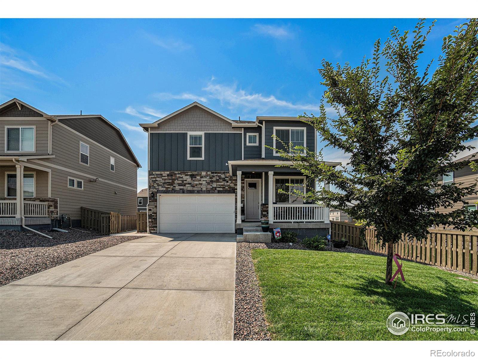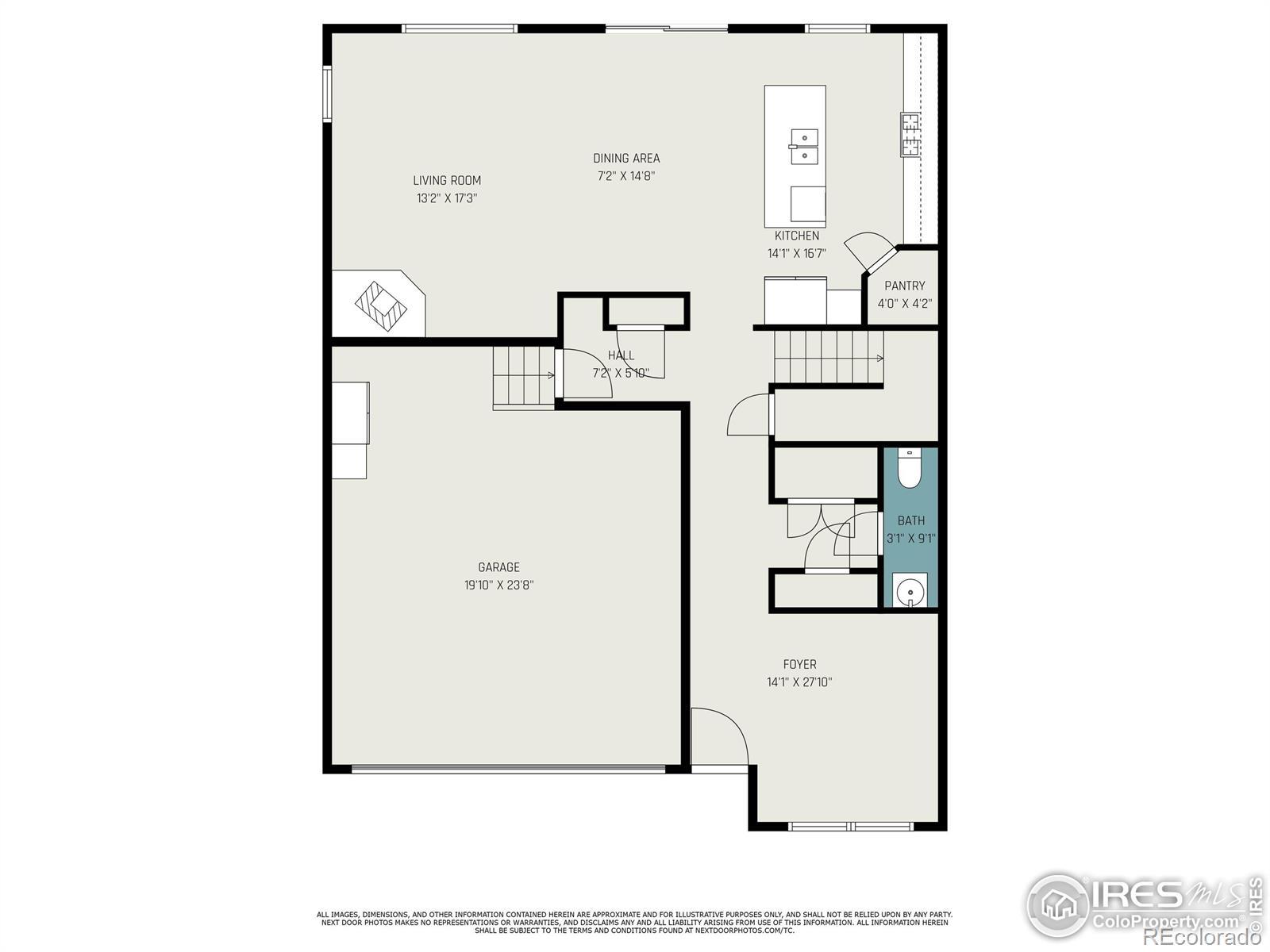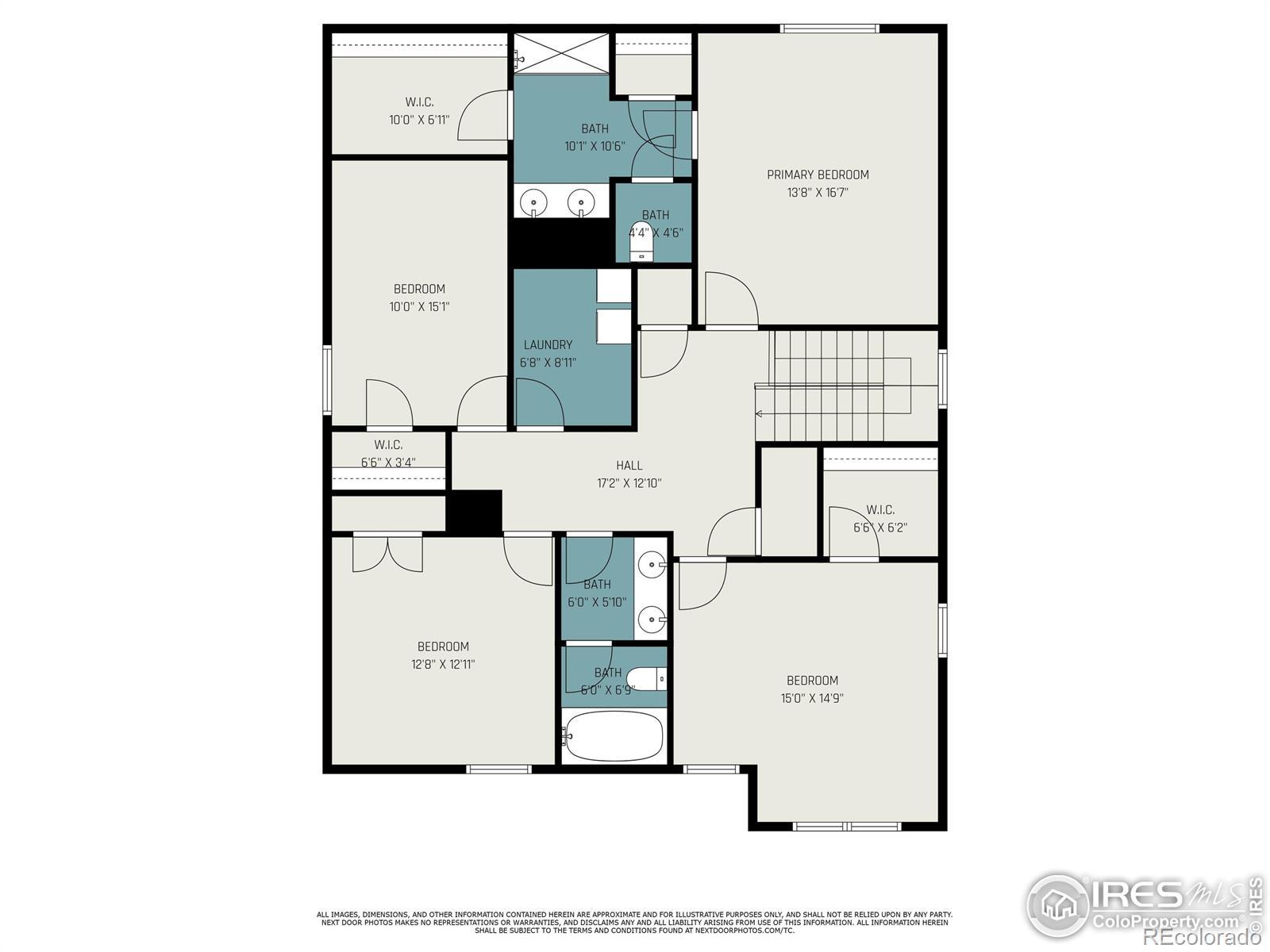Find us on...
Dashboard
- 4 Beds
- 3 Baths
- 2,465 Sqft
- .17 Acres
New Search X
605 Sawyers Pond Drive
$10,000.00 SELLER CONCESSION to buy down the rate or pay closing costs! Immaculate with pride in ownership! This home delivers the space, layout and lifestyle without the Fort Collins price tag or congestion. Built in 2021, this inviting home offers an open floor plan designed for both comfort and functionality. Inside, you'll find four generously sized bedrooms, three of which feature walk-in closets, along with a spacious upper-level laundry room conveniently located near the bedrooms. A versatile flex space on the main level provides endless possibilities-perfect for a home office, sitting area, craft room, or playroom.The kitchen is a true centerpiece, complete with a pantry, island, granite countertops, and plenty of workspace. A cozy pellet stove adds warmth and charm, making the living area an ideal gathering spot.Step outside to enjoy the covered front porch, or relax in the backyard on the beautifully colored and stamped patio surrounded by a fully landscaped yard. With its thoughtful layout and stylish details, this home combines everyday convenience with timeless comfort. Located in the Tailholt neighborhood, you're just minutes from Windsor Lake, shopping, and I-25 for easy commuting. Ready to upgrade your space without leaving Northern Colorado? Schedule your showing today .
Listing Office: LPT Realty, LLC. 
Essential Information
- MLS® #IR1041896
- Price$515,000
- Bedrooms4
- Bathrooms3.00
- Full Baths1
- Half Baths1
- Square Footage2,465
- Acres0.17
- Year Built2021
- TypeResidential
- Sub-TypeSingle Family Residence
- StyleContemporary
- StatusActive
Community Information
- Address605 Sawyers Pond Drive
- SubdivisionTailholt 4th Fg
- CitySeverance
- CountyWeld
- StateCO
- Zip Code80550
Amenities
- AmenitiesPlayground, Trail(s)
- Parking Spaces2
- # of Garages2
Utilities
Electricity Available, Natural Gas Available
Interior
- HeatingForced Air
- CoolingCeiling Fan(s), Central Air
- StoriesTwo
Interior Features
Kitchen Island, Open Floorplan, Pantry, Walk-In Closet(s)
Appliances
Dishwasher, Disposal, Microwave, Oven
Exterior
- Exterior FeaturesDog Run
- RoofComposition
Lot Description
Rolling Slope, Sprinklers In Front
Windows
Double Pane Windows, Window Coverings
School Information
- DistrictWeld RE-4
- ElementaryRange View
- MiddleSeverance
- HighWindsor
Additional Information
- Date ListedAugust 22nd, 2025
- ZoningRes
Listing Details
 LPT Realty, LLC.
LPT Realty, LLC.
 Terms and Conditions: The content relating to real estate for sale in this Web site comes in part from the Internet Data eXchange ("IDX") program of METROLIST, INC., DBA RECOLORADO® Real estate listings held by brokers other than RE/MAX Professionals are marked with the IDX Logo. This information is being provided for the consumers personal, non-commercial use and may not be used for any other purpose. All information subject to change and should be independently verified.
Terms and Conditions: The content relating to real estate for sale in this Web site comes in part from the Internet Data eXchange ("IDX") program of METROLIST, INC., DBA RECOLORADO® Real estate listings held by brokers other than RE/MAX Professionals are marked with the IDX Logo. This information is being provided for the consumers personal, non-commercial use and may not be used for any other purpose. All information subject to change and should be independently verified.
Copyright 2026 METROLIST, INC., DBA RECOLORADO® -- All Rights Reserved 6455 S. Yosemite St., Suite 500 Greenwood Village, CO 80111 USA
Listing information last updated on January 2nd, 2026 at 7:49am MST.

