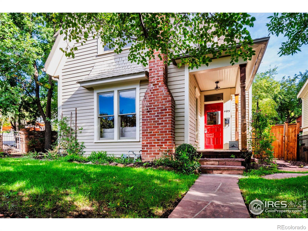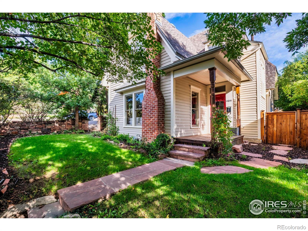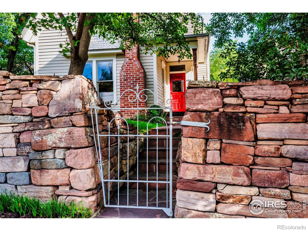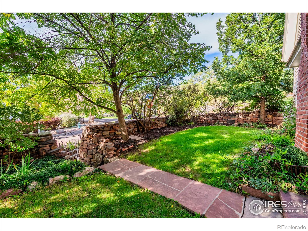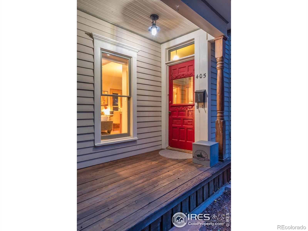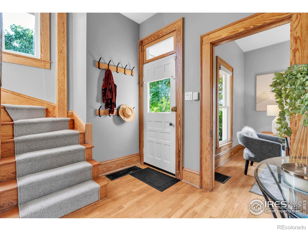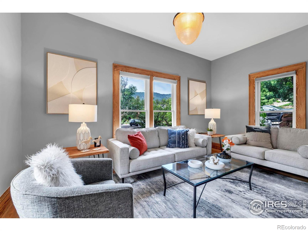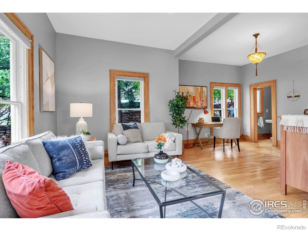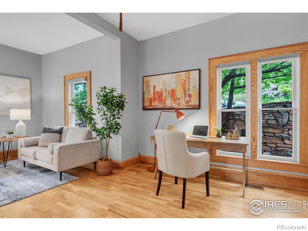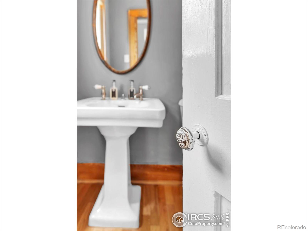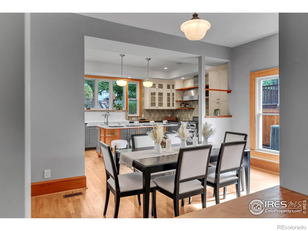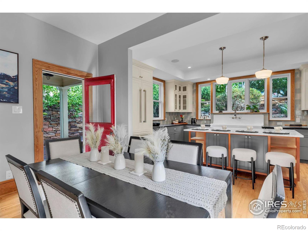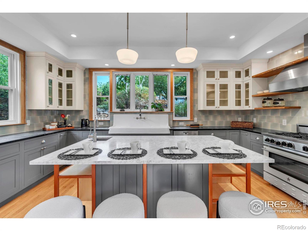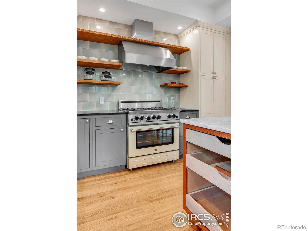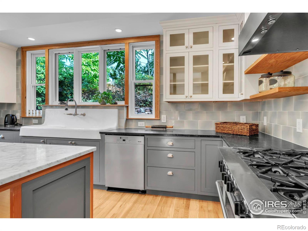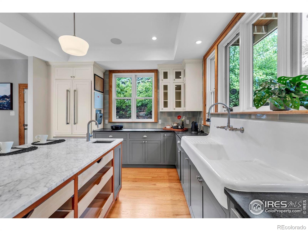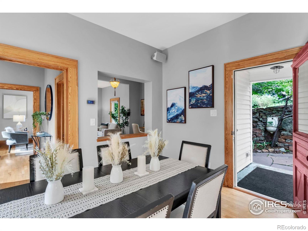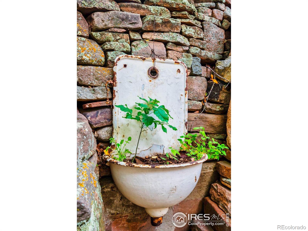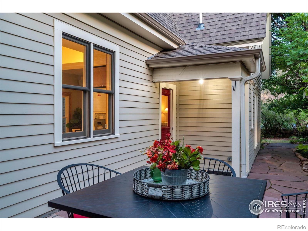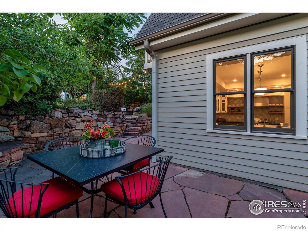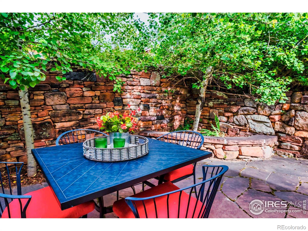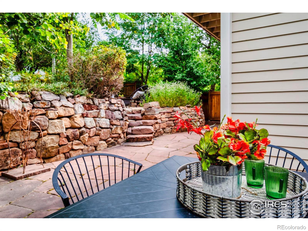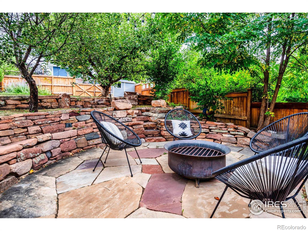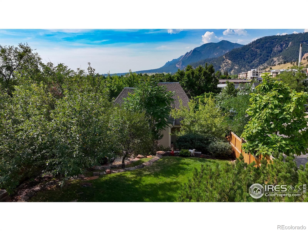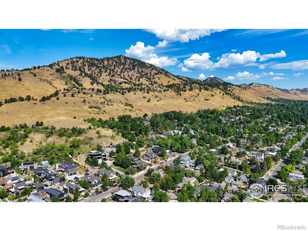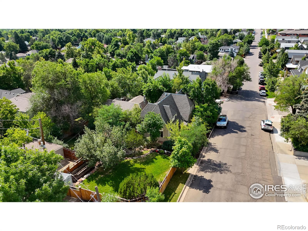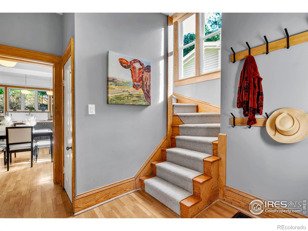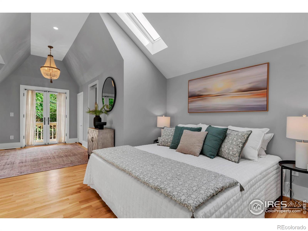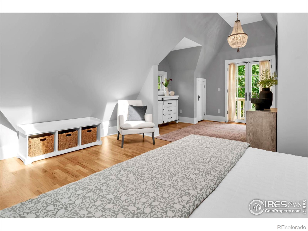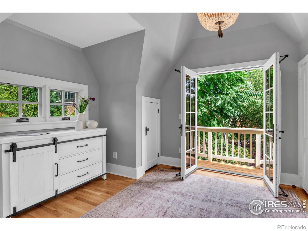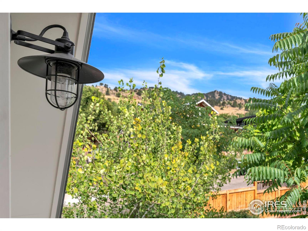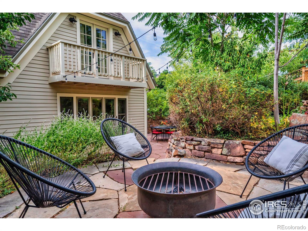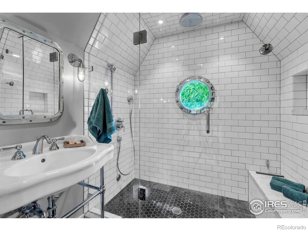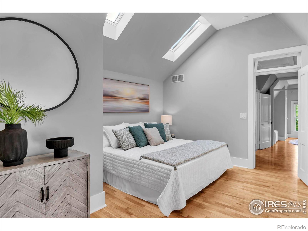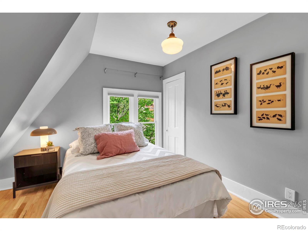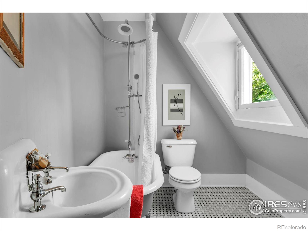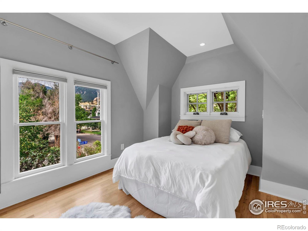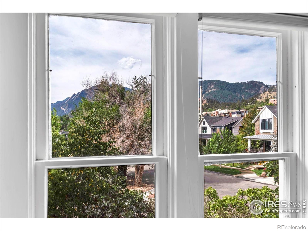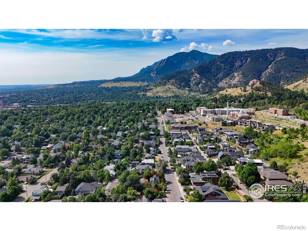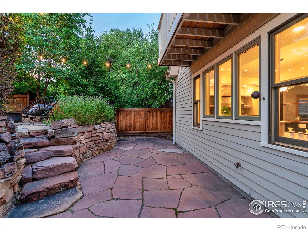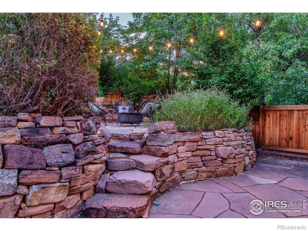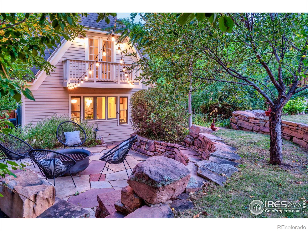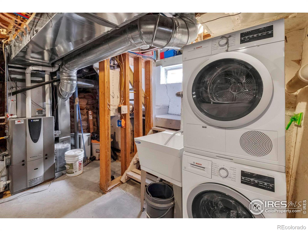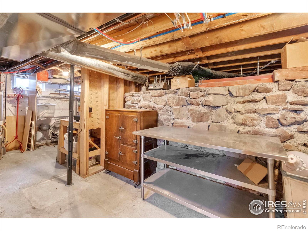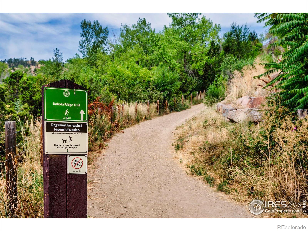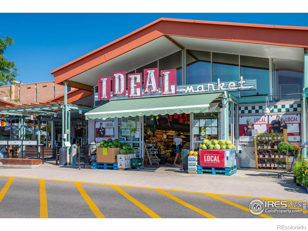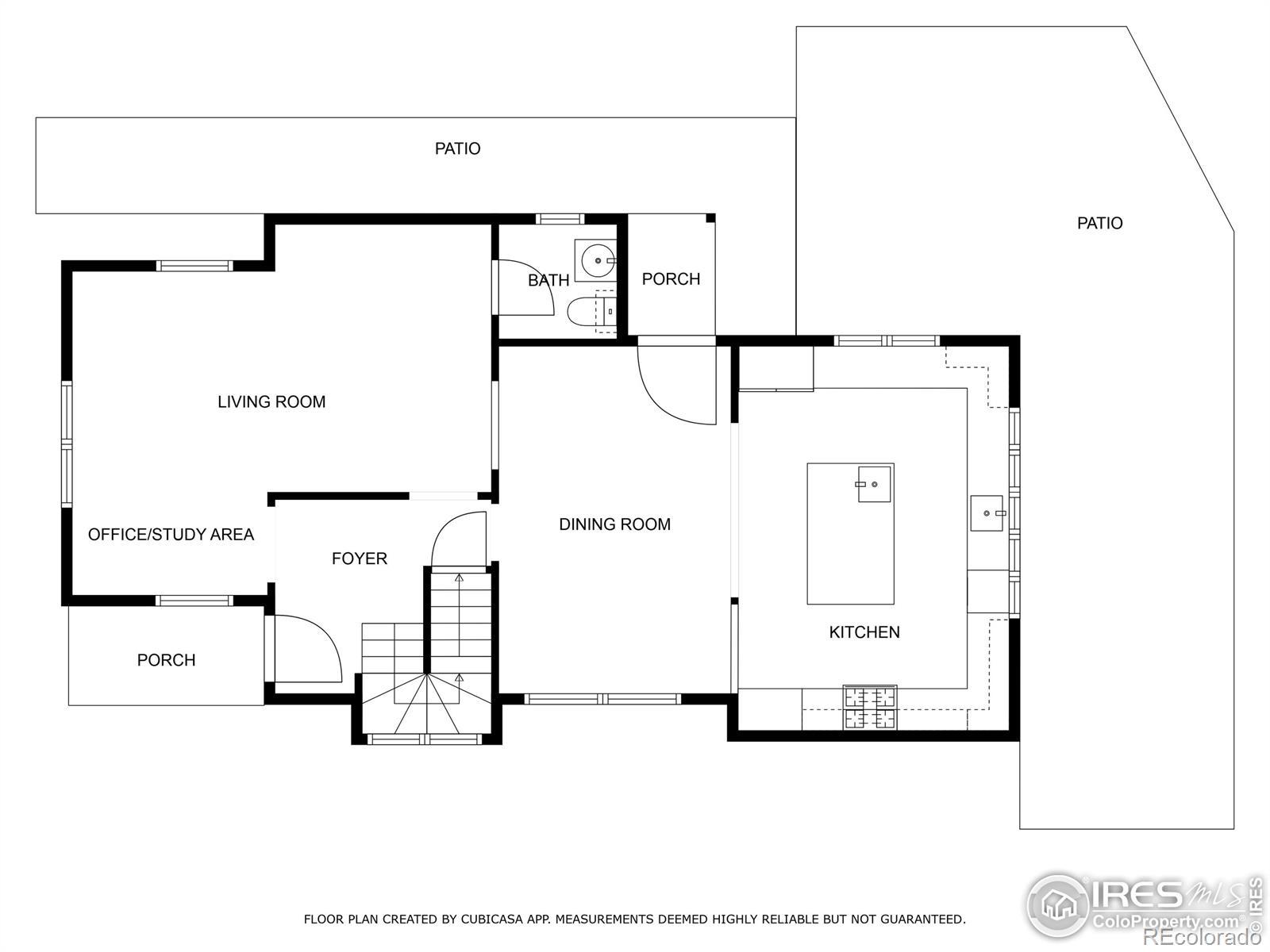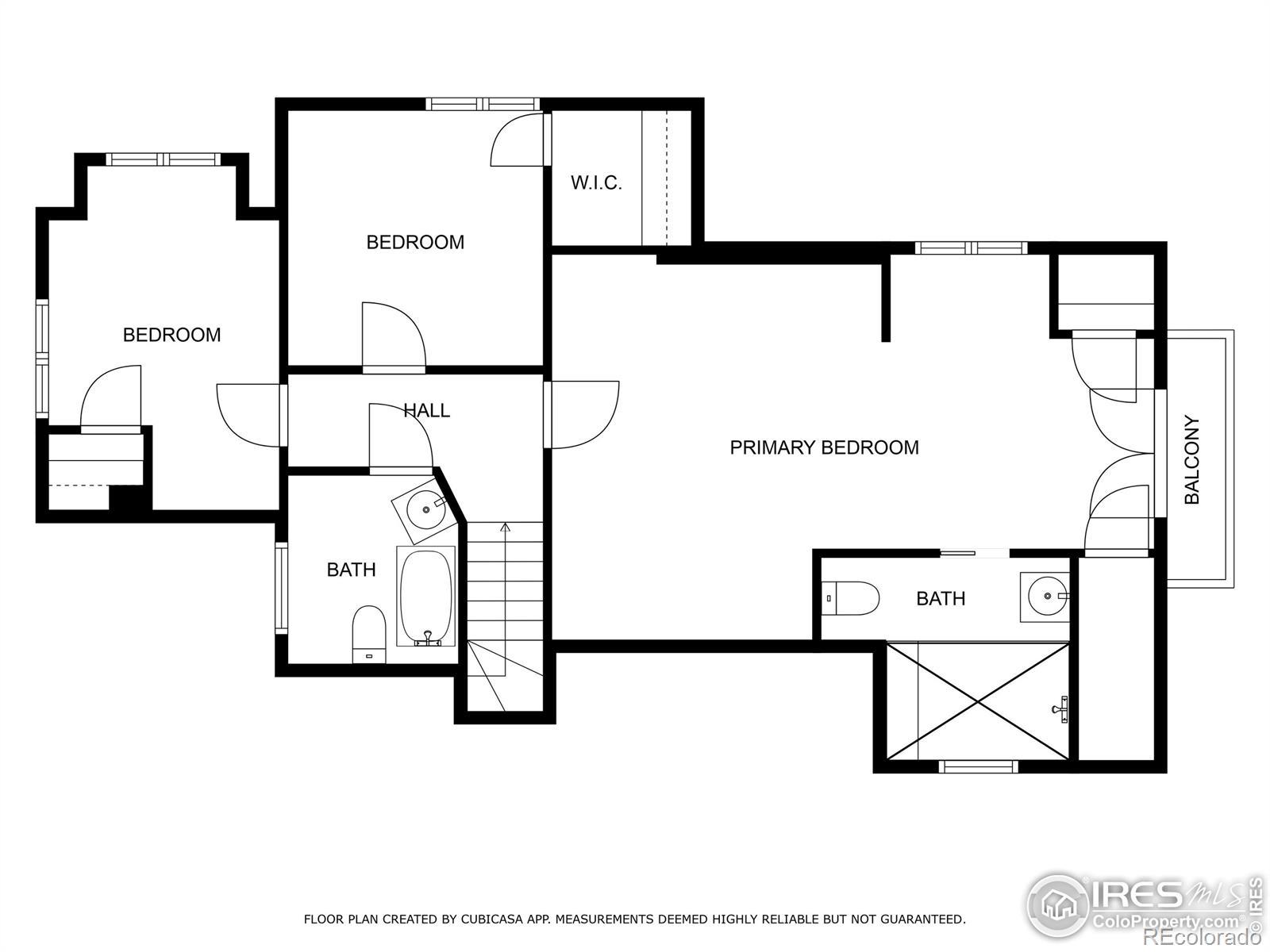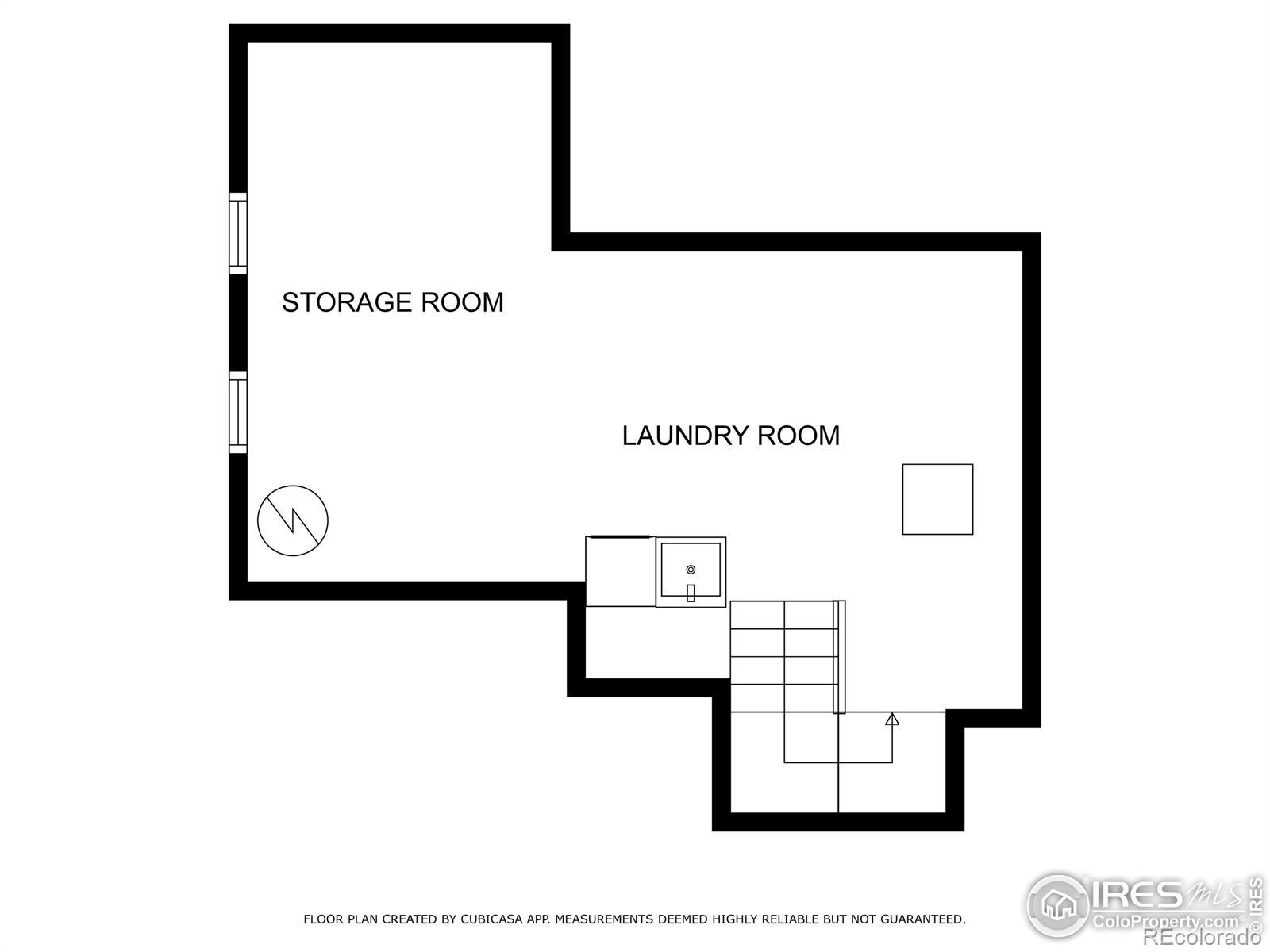Find us on...
Dashboard
- 3 Beds
- 3 Baths
- 1,677 Sqft
- .12 Acres
New Search X
405 Valley View Drive
Charming historic home with modern comforts & unbeatable location. Nestled just steps from the Mount Sanitas trailhead, this beautifully updated home blends timeless character with thoughtful modern upgrades. Enjoy easy access to trails, schools, North Boulder Park, the Ideal Market area shops and vibrant Pearl Street - all just minutes from your door. From the inviting covered front porch to the stunning landscape featuring custom stonework, lush gardens and captivating mountain views, this home has it all. The remodeled chef's kitchen is a true showstopper, complete with a spacious center island, oversized farmhouse sink, commercial-grade Blue Star gas range/oven and abundant custom cabinetry. The main level features hardwood floors throughout, a sunny living room area with dedicated office/study space and a welcoming dining room that flows seamlessly to multiple flagstone patios and a beautifully maintained backyard, perfect for indoor-outdoor living and entertaining. Upstairs, the vaulted primary suite offers hardwood floors, skylights, a balcony with views of Mount Sanitas and a stylish en-suite bath. Two additional bedrooms provide ample space with stunning Flatirons views from Bedroom 3 plus a full hallway bathroom. The basement adds functionality with a generous laundry area and a versatile 13' x 9' storage room/workshop.
Listing Office: RE/MAX of Boulder, Inc 
Essential Information
- MLS® #IR1042009
- Price$1,795,000
- Bedrooms3
- Bathrooms3.00
- Full Baths1
- Half Baths1
- Square Footage1,677
- Acres0.12
- Year Built1900
- TypeResidential
- Sub-TypeSingle Family Residence
- StatusActive
Community Information
- Address405 Valley View Drive
- SubdivisionMountain Heights
- CityBoulder
- CountyBoulder
- StateCO
- Zip Code80304
Amenities
- ViewCity, Mountain(s)
Utilities
Electricity Available, Natural Gas Available
Interior
- HeatingForced Air
- CoolingCentral Air
- StoriesTwo
Interior Features
Eat-in Kitchen, Kitchen Island, Open Floorplan, Pantry, Vaulted Ceiling(s)
Appliances
Dishwasher, Dryer, Oven, Refrigerator, Washer
Exterior
- Exterior FeaturesBalcony
- WindowsSkylight(s), Window Coverings
- RoofComposition
Lot Description
Corner Lot, Rolling Slope, Sprinklers In Front
School Information
- DistrictBoulder Valley RE 2
- ElementaryWhittier E-8
- MiddleCasey
- HighBoulder
Additional Information
- Date ListedAugust 28th, 2025
- ZoningRL-1
Listing Details
 RE/MAX of Boulder, Inc
RE/MAX of Boulder, Inc
 Terms and Conditions: The content relating to real estate for sale in this Web site comes in part from the Internet Data eXchange ("IDX") program of METROLIST, INC., DBA RECOLORADO® Real estate listings held by brokers other than RE/MAX Professionals are marked with the IDX Logo. This information is being provided for the consumers personal, non-commercial use and may not be used for any other purpose. All information subject to change and should be independently verified.
Terms and Conditions: The content relating to real estate for sale in this Web site comes in part from the Internet Data eXchange ("IDX") program of METROLIST, INC., DBA RECOLORADO® Real estate listings held by brokers other than RE/MAX Professionals are marked with the IDX Logo. This information is being provided for the consumers personal, non-commercial use and may not be used for any other purpose. All information subject to change and should be independently verified.
Copyright 2025 METROLIST, INC., DBA RECOLORADO® -- All Rights Reserved 6455 S. Yosemite St., Suite 500 Greenwood Village, CO 80111 USA
Listing information last updated on December 9th, 2025 at 11:33pm MST.

