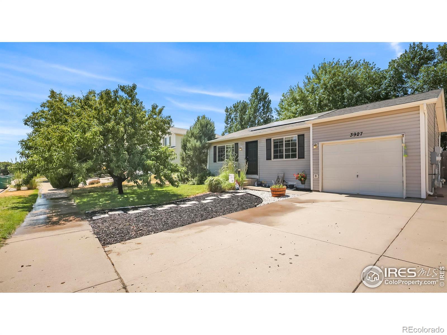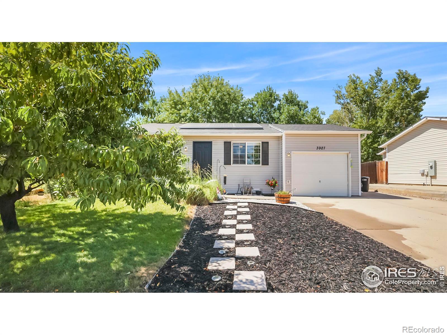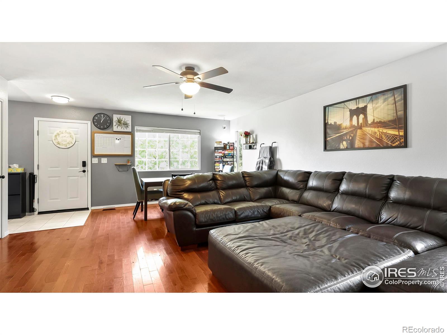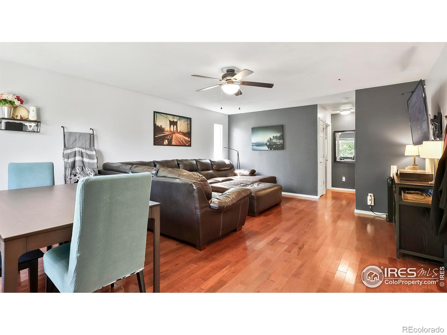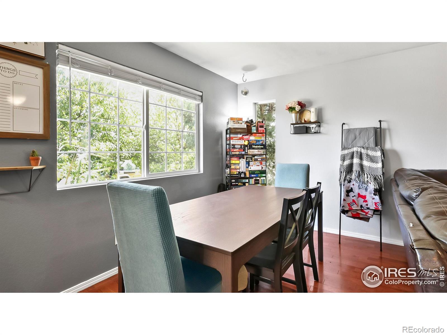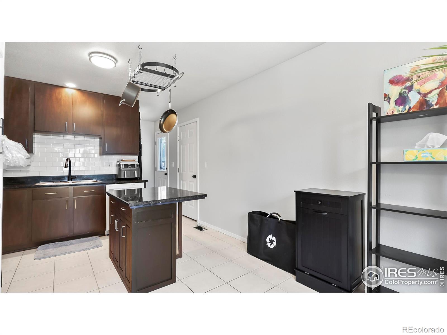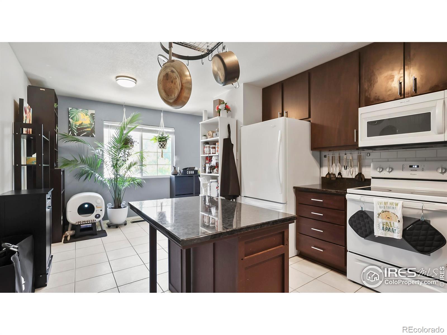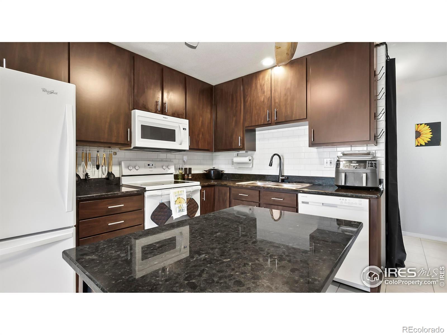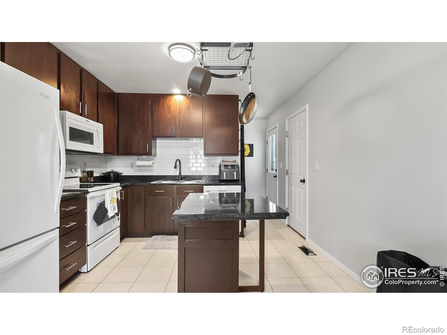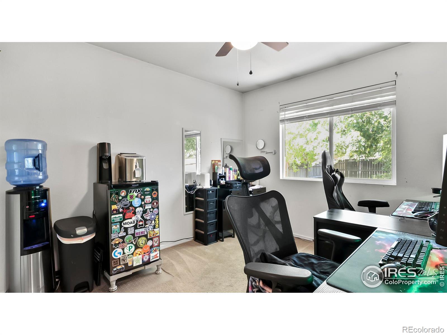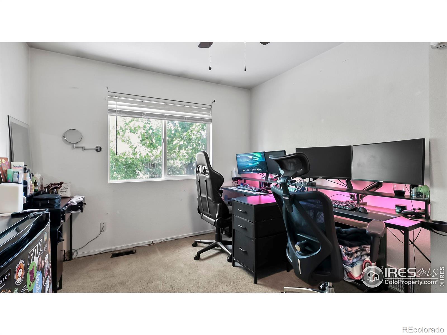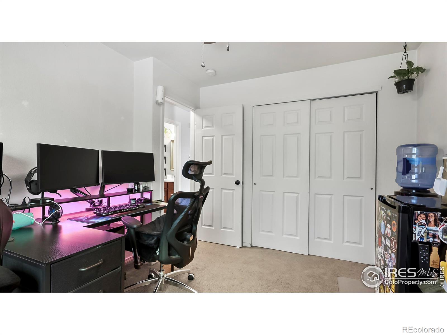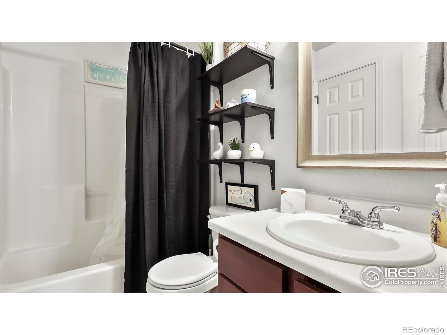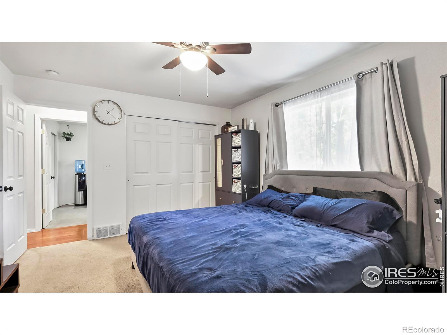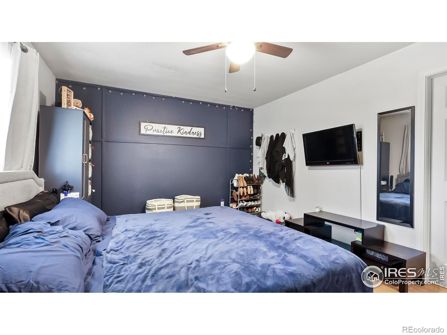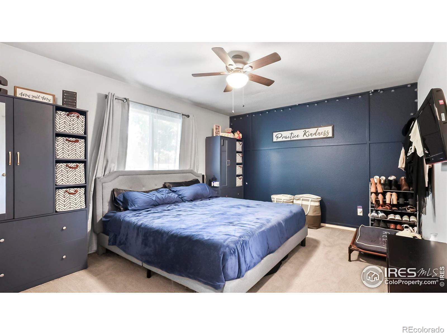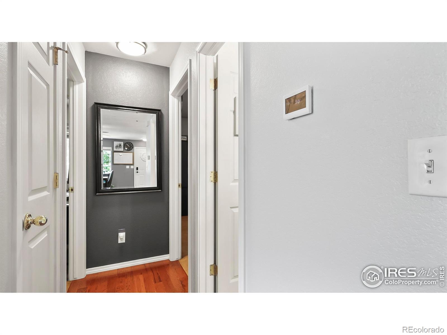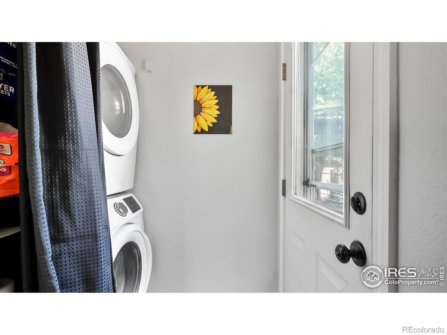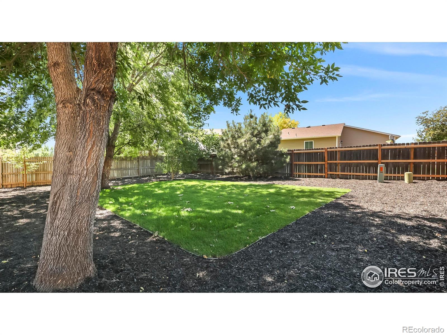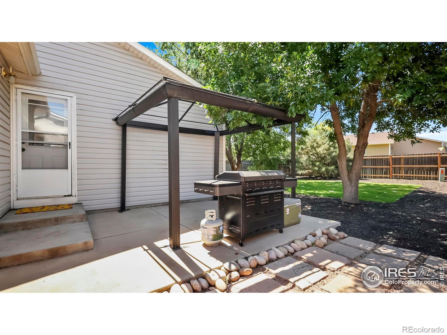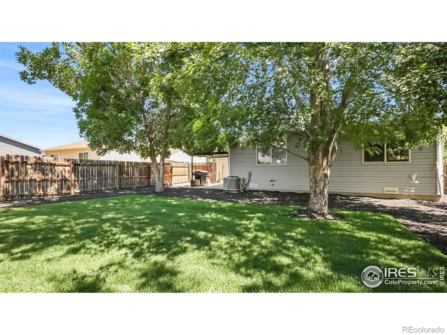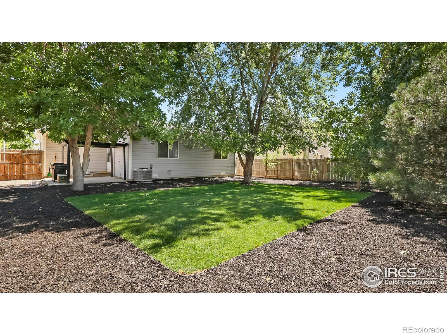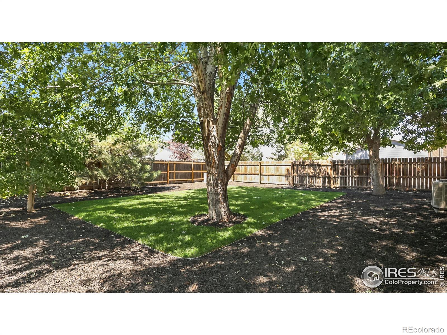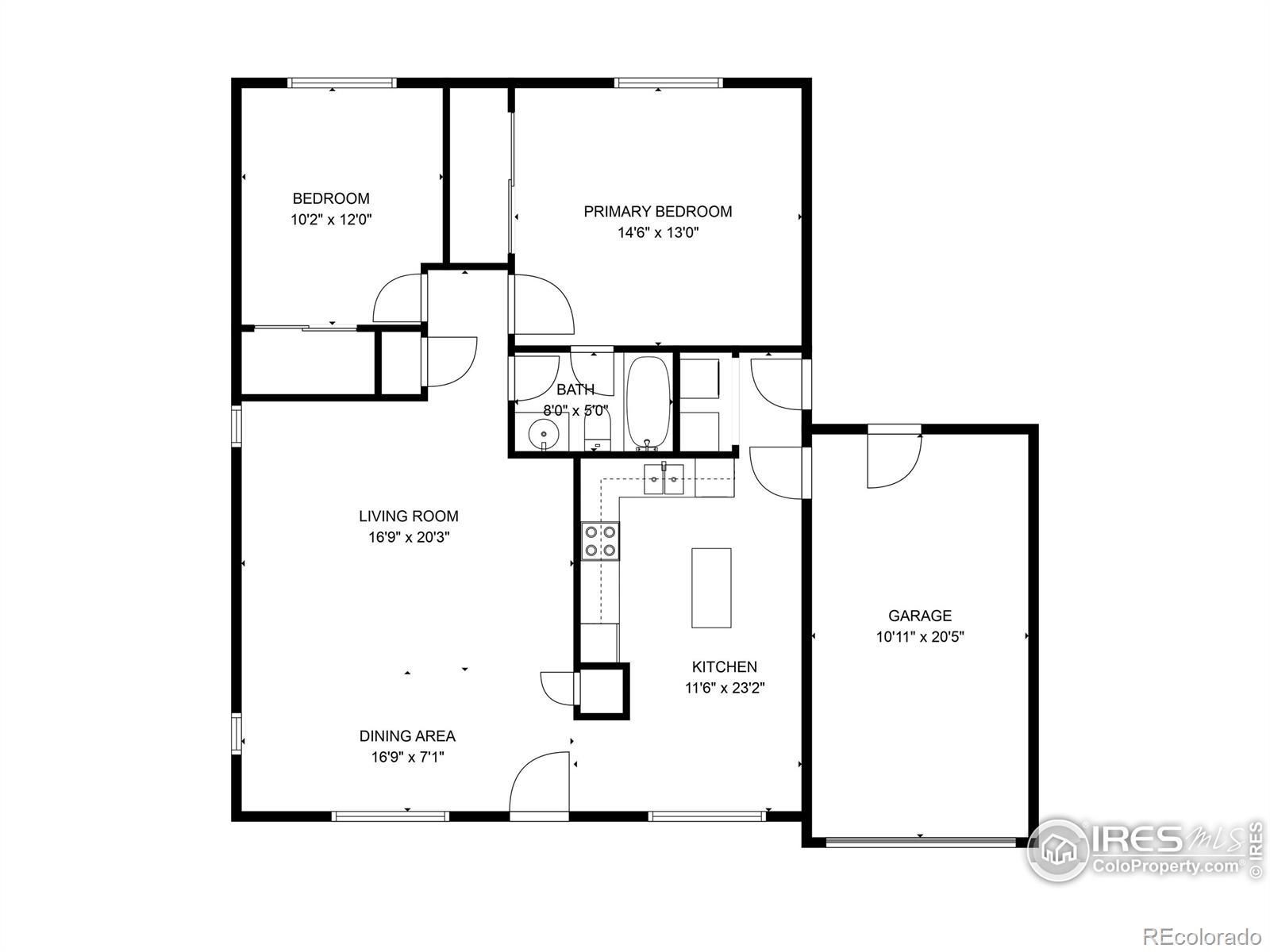Find us on...
Dashboard
- 2 Beds
- 1 Bath
- 1,008 Sqft
- .14 Acres
New Search X
3927 Partridge Avenue
Welcome to this beautifully updated 2-bedroom, 1-bath ranch-style gem that effortlessly combines comfort, style, and energy efficiency. Perfectly nestled in a peaceful neighborhood, this move-in ready home boasts a thoughtful layout and an array of desirable upgrades. Step into the remodeled kitchen featuring soft closing cabinetry and drawers, tile flooring, and all appliances included: range, dishwasher, microwave, and refrigerator. A convenient laundry closet with storage and a washer/dryer stays with the home. The bathroom has also been tastefully remodeled for a fresh, modern feel. Enjoy year-round comfort with a new HVAC system (2023, serviced annually), a tankless hot water heater (2017), and a brand-new roof (2025). Energy savings are yours with owned solar panels already in place. Plus, a new PRV was installed in 2025 for added peace of mind. Outside, unwind in the newly landscaped backyard with patio and a full sprinkler system in both front and back yards-you'll also enjoy the charm of your very own peach tree in the front! Don't miss your opportunity to own this lovingly maintained, move-in ready home packed with smart upgrades and charming touches.
Listing Office: RE/MAX Professionals Ken Caryl 
Essential Information
- MLS® #IR1042035
- Price$389,000
- Bedrooms2
- Bathrooms1.00
- Full Baths1
- Square Footage1,008
- Acres0.14
- Year Built2001
- TypeResidential
- Sub-TypeSingle Family Residence
- StatusActive
Community Information
- Address3927 Partridge Avenue
- SubdivisionHunters Reserve 2nd Fg
- CityEvans
- CountyWeld
- StateCO
- Zip Code80620
Amenities
- Parking Spaces1
- # of Garages1
Utilities
Electricity Available, Natural Gas Available
Interior
- Interior FeaturesEat-in Kitchen
- HeatingForced Air
- CoolingCeiling Fan(s), Central Air
- StoriesOne
Appliances
Dishwasher, Dryer, Microwave, Oven, Refrigerator, Washer
Exterior
- Lot DescriptionSprinklers In Front
- WindowsWindow Coverings
- RoofComposition
School Information
- DistrictGreeley 6
- ElementaryDos Rios
- MiddleBrentwood
- HighGreeley West
Additional Information
- Date ListedAugust 22nd, 2025
- ZoningRES
Listing Details
 RE/MAX Professionals Ken Caryl
RE/MAX Professionals Ken Caryl
 Terms and Conditions: The content relating to real estate for sale in this Web site comes in part from the Internet Data eXchange ("IDX") program of METROLIST, INC., DBA RECOLORADO® Real estate listings held by brokers other than RE/MAX Professionals are marked with the IDX Logo. This information is being provided for the consumers personal, non-commercial use and may not be used for any other purpose. All information subject to change and should be independently verified.
Terms and Conditions: The content relating to real estate for sale in this Web site comes in part from the Internet Data eXchange ("IDX") program of METROLIST, INC., DBA RECOLORADO® Real estate listings held by brokers other than RE/MAX Professionals are marked with the IDX Logo. This information is being provided for the consumers personal, non-commercial use and may not be used for any other purpose. All information subject to change and should be independently verified.
Copyright 2025 METROLIST, INC., DBA RECOLORADO® -- All Rights Reserved 6455 S. Yosemite St., Suite 500 Greenwood Village, CO 80111 USA
Listing information last updated on August 26th, 2025 at 3:33am MDT.

