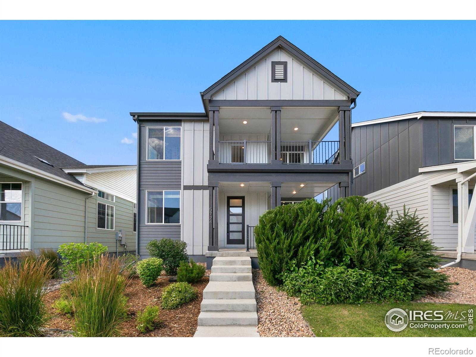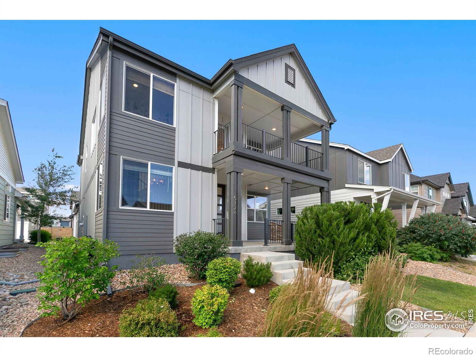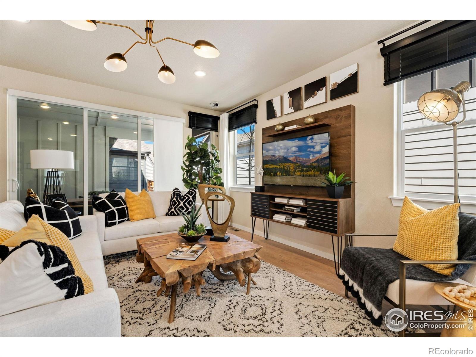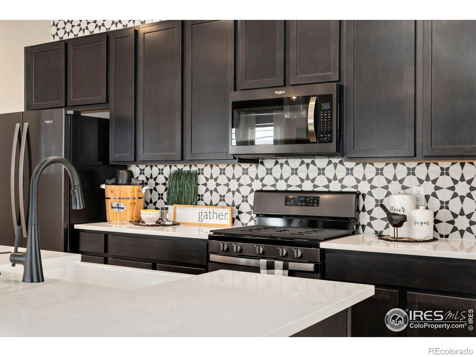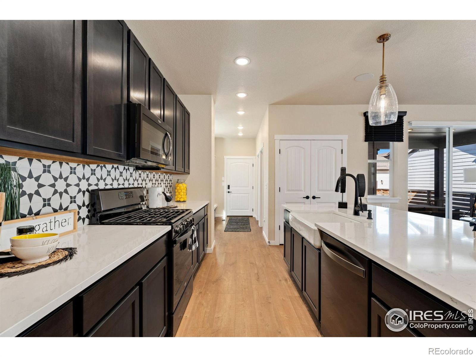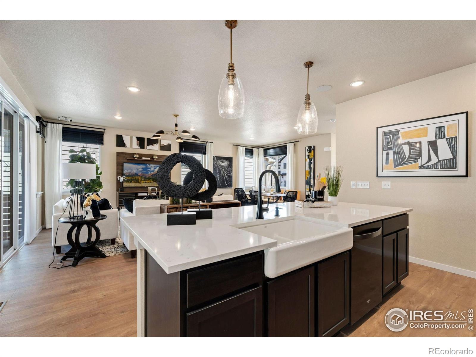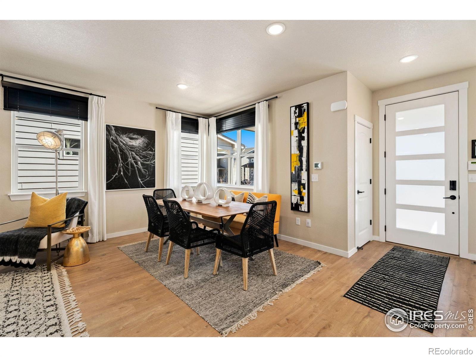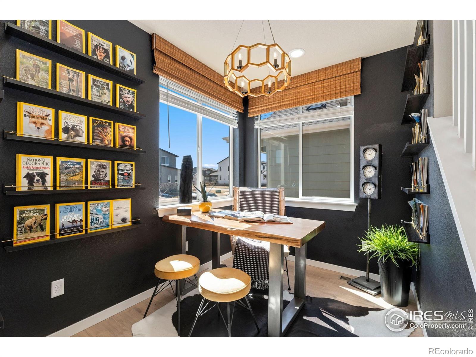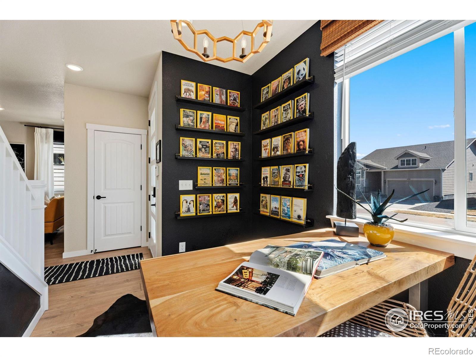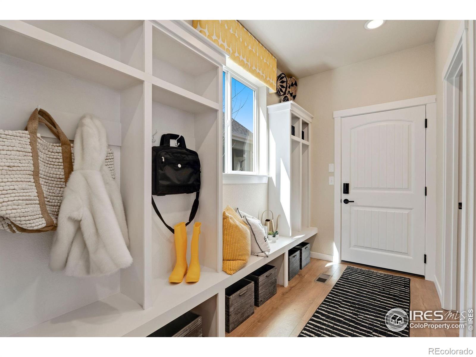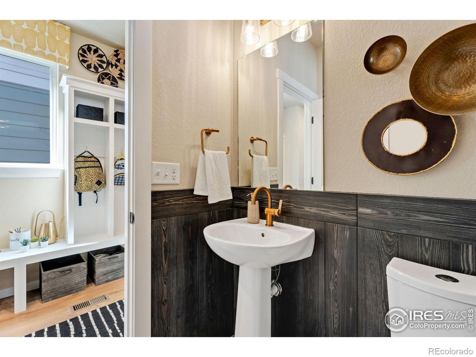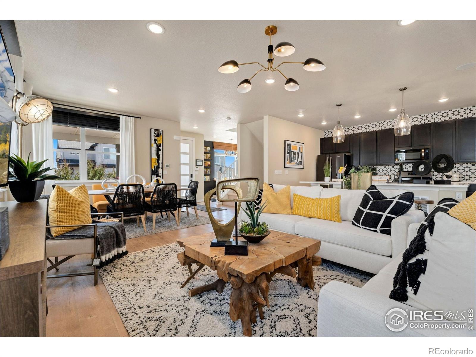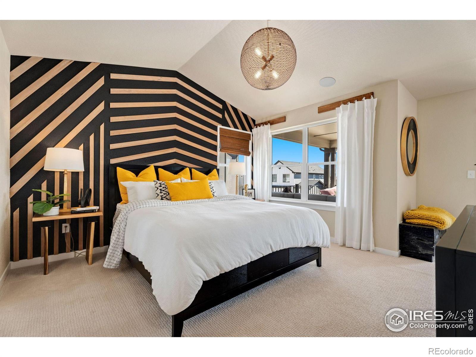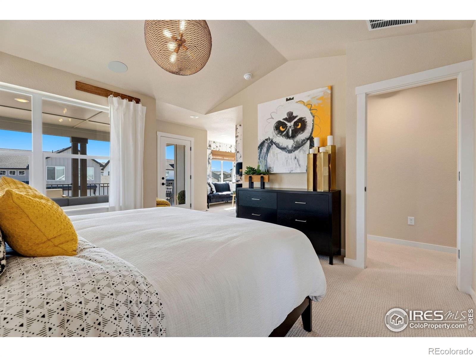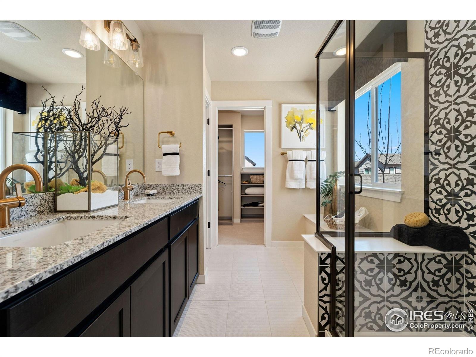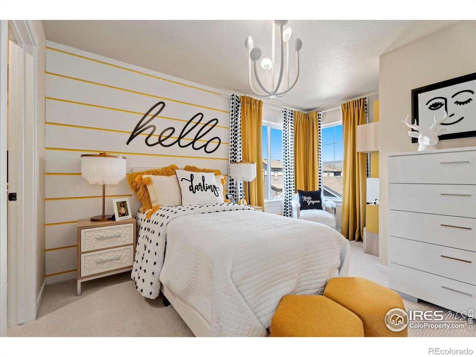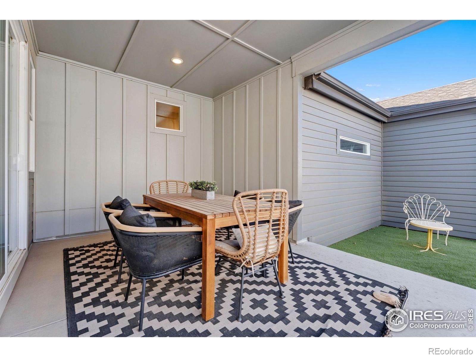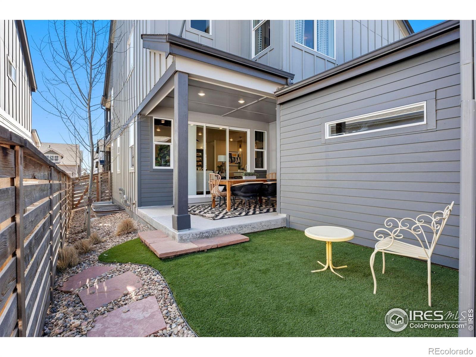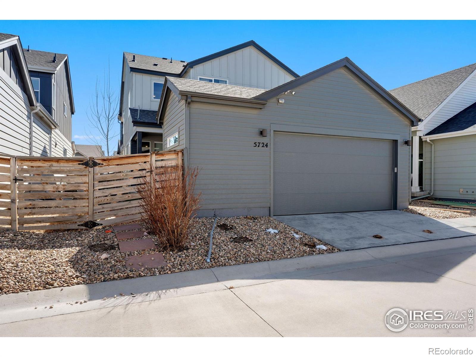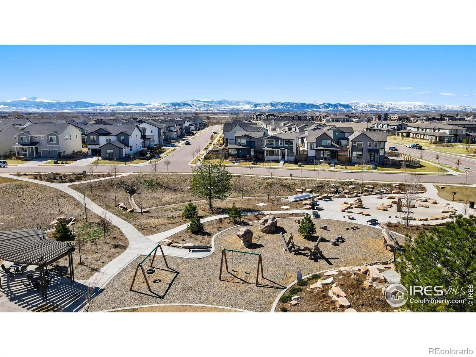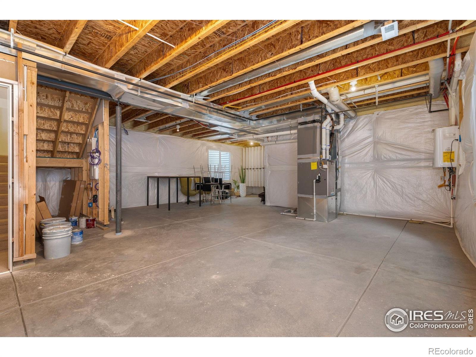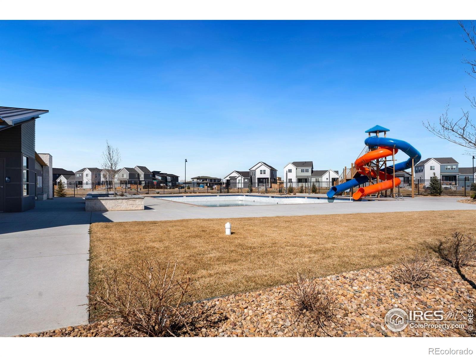Find us on...
Dashboard
- 3 Beds
- 3 Baths
- 2,015 Sqft
- .09 Acres
New Search X
5724 Jedidiah Drive
Fantastic investment opportunity in the sought-after Trailside on Harmony community! This award winning former model home is tenant-occupied through February 2026, offering immediate rental income with long-term stability. This home qualifies for up to 1% lender credit on loan amount for available loan programs exclusively with Contact lender to qualify. The 3 bed / 3 bath layout includes high-end finishes throughout: quartz countertops, designer cabinetry, and a chef's kitchen that truly impresses. The oversized two-car garage, spacious mudroom, ample closets, and unfinished 9-ft ceiling basement provide flexibility for storage or future expansion. Upstairs, the ensuite features a private den, large covered patio for private outdoor living. Trailside on Harmony enhances the lifestyle with top-tier amenities including pickleball courts, splash pad, pool, walking trails, and the charm of Timnath's community setting. ENERGY STAR Certified with central A/C and a tankless water heater, this home is both eco-friendly and cost-efficient. Winner of 4 Golden Key Awards in the 2023 NoCo HBA Parade of Homes-Best Bedroom & Bathroom, Best Kitchen, Overall Design, and Workmanship-this modern farmhouse by Brightland Homes showcases exceptional style and craftsmanship. A rare chance to own a low-maintenance, income-producing property in one of Northern Colorado's premier neighborhoods!
Listing Office: RE/MAX Alliance-Loveland 
Essential Information
- MLS® #IR1042049
- Price$650,000
- Bedrooms3
- Bathrooms3.00
- Full Baths2
- Half Baths1
- Square Footage2,015
- Acres0.09
- Year Built2019
- TypeResidential
- Sub-TypeSingle Family Residence
- StyleContemporary
- StatusActive
Community Information
- Address5724 Jedidiah Drive
- SubdivisionRendezvous Filing 1
- CityTimnath
- CountyLarimer
- StateCO
- Zip Code80547
Amenities
- Parking Spaces2
- ParkingOversized, Oversized Door
- # of Garages2
- ViewMountain(s)
Amenities
Park, Playground, Pool, Tennis Court(s), Trail(s)
Utilities
Cable Available, Electricity Available, Internet Access (Wired), Natural Gas Available
Interior
- HeatingForced Air, Hot Water
- CoolingCentral Air
- StoriesTwo
Interior Features
Eat-in Kitchen, Jack & Jill Bathroom, Kitchen Island, Open Floorplan, Pantry, Radon Mitigation System, Walk-In Closet(s)
Appliances
Dishwasher, Disposal, Dryer, Microwave, Oven, Refrigerator, Washer
Exterior
- Exterior FeaturesBalcony
- Lot DescriptionLevel, Sprinklers In Front
- RoofComposition
- FoundationSlab
Windows
Double Pane Windows, Window Coverings
School Information
- DistrictPoudre R-1
- ElementaryTimnath
- MiddleOther
- HighOther
Additional Information
- Date ListedAugust 22nd, 2025
- ZoningSFR
Listing Details
 RE/MAX Alliance-Loveland
RE/MAX Alliance-Loveland
 Terms and Conditions: The content relating to real estate for sale in this Web site comes in part from the Internet Data eXchange ("IDX") program of METROLIST, INC., DBA RECOLORADO® Real estate listings held by brokers other than RE/MAX Professionals are marked with the IDX Logo. This information is being provided for the consumers personal, non-commercial use and may not be used for any other purpose. All information subject to change and should be independently verified.
Terms and Conditions: The content relating to real estate for sale in this Web site comes in part from the Internet Data eXchange ("IDX") program of METROLIST, INC., DBA RECOLORADO® Real estate listings held by brokers other than RE/MAX Professionals are marked with the IDX Logo. This information is being provided for the consumers personal, non-commercial use and may not be used for any other purpose. All information subject to change and should be independently verified.
Copyright 2025 METROLIST, INC., DBA RECOLORADO® -- All Rights Reserved 6455 S. Yosemite St., Suite 500 Greenwood Village, CO 80111 USA
Listing information last updated on December 15th, 2025 at 3:33am MST.

