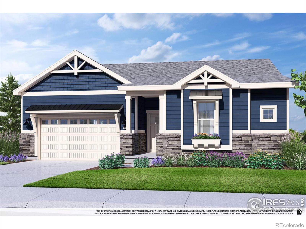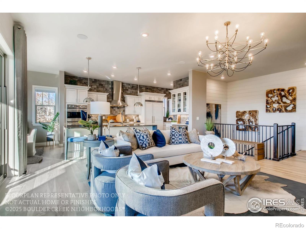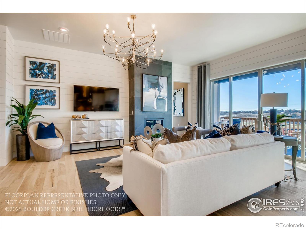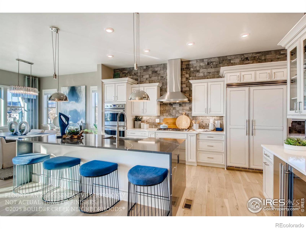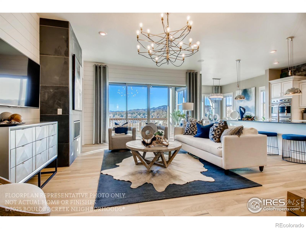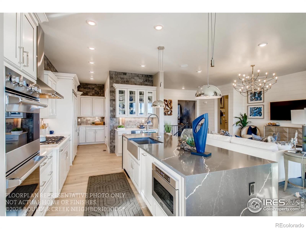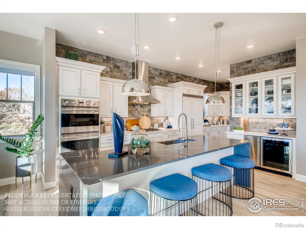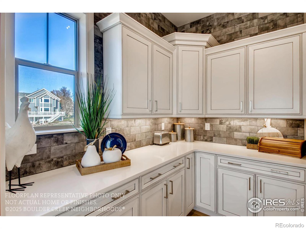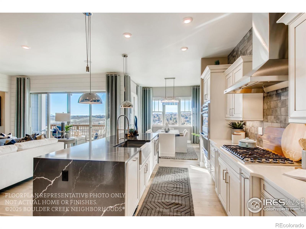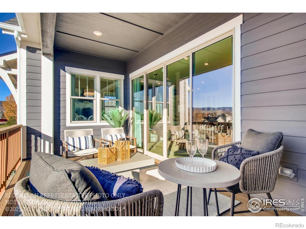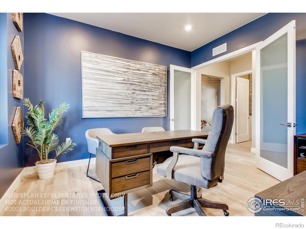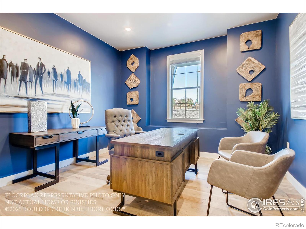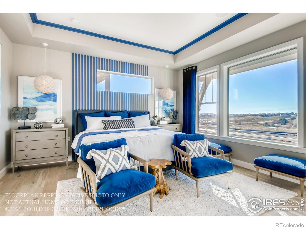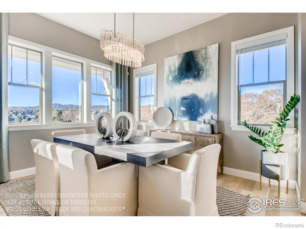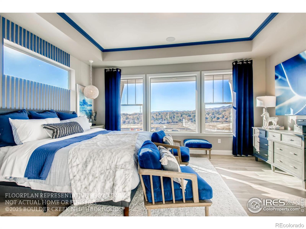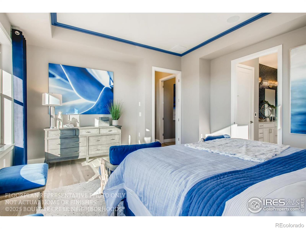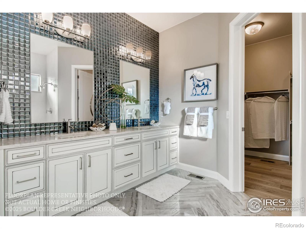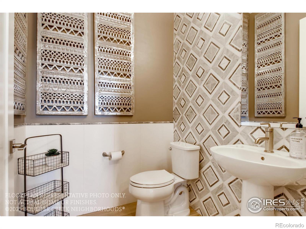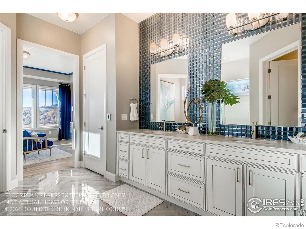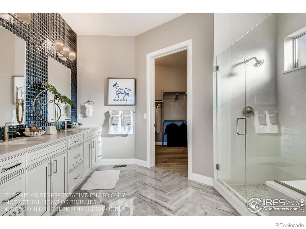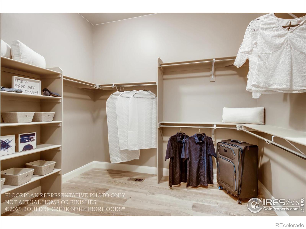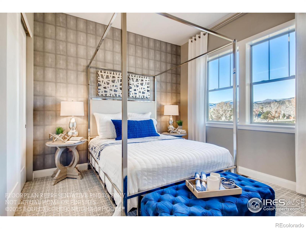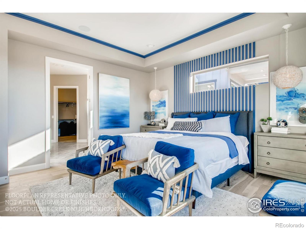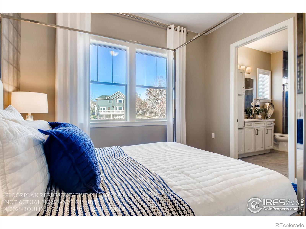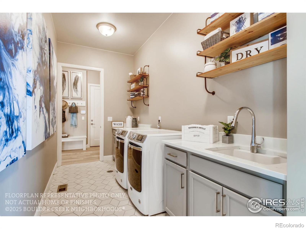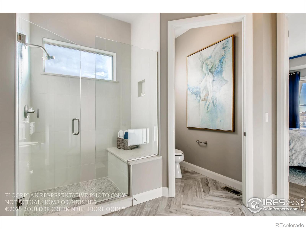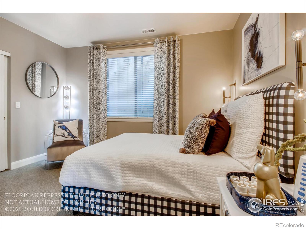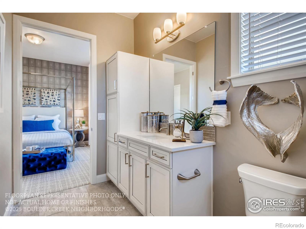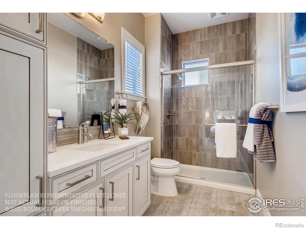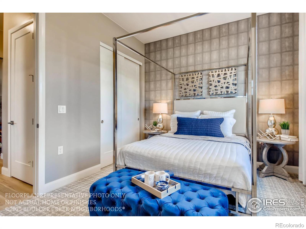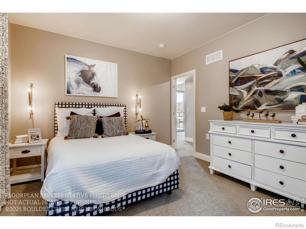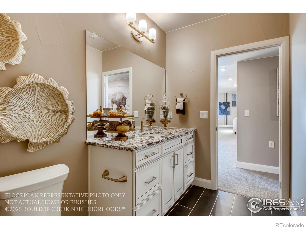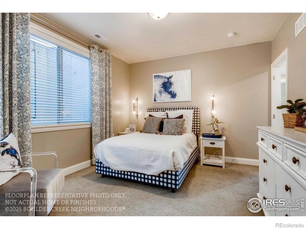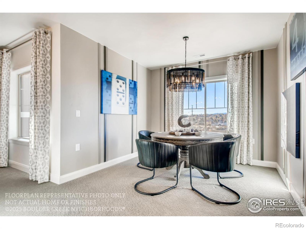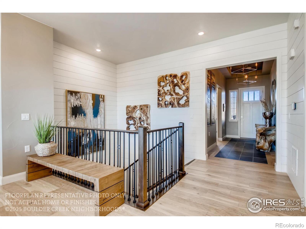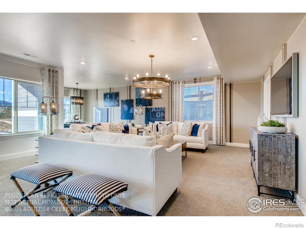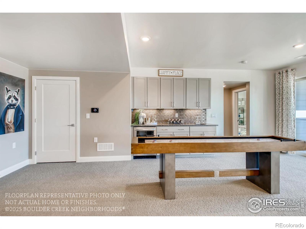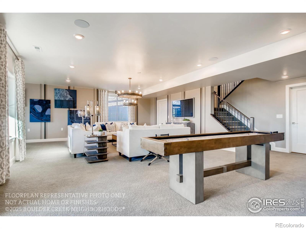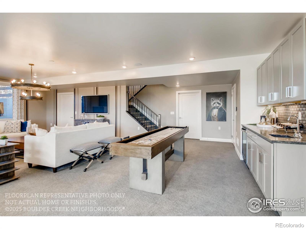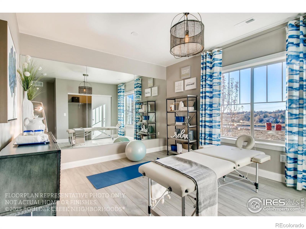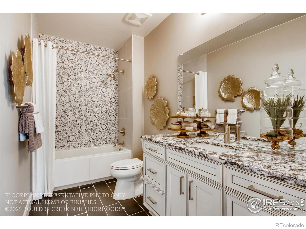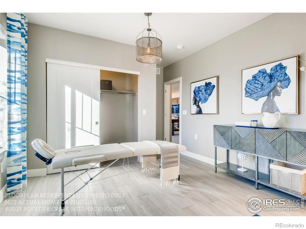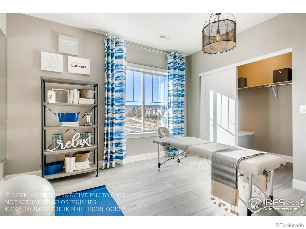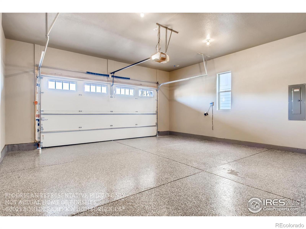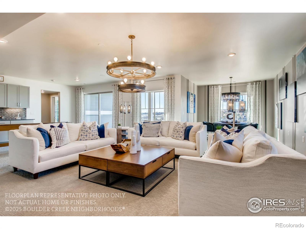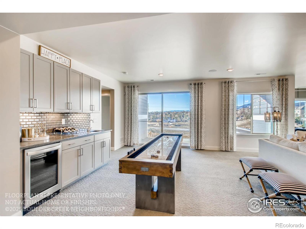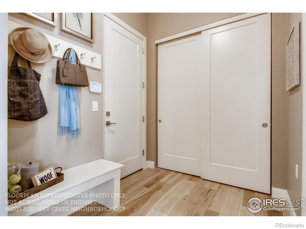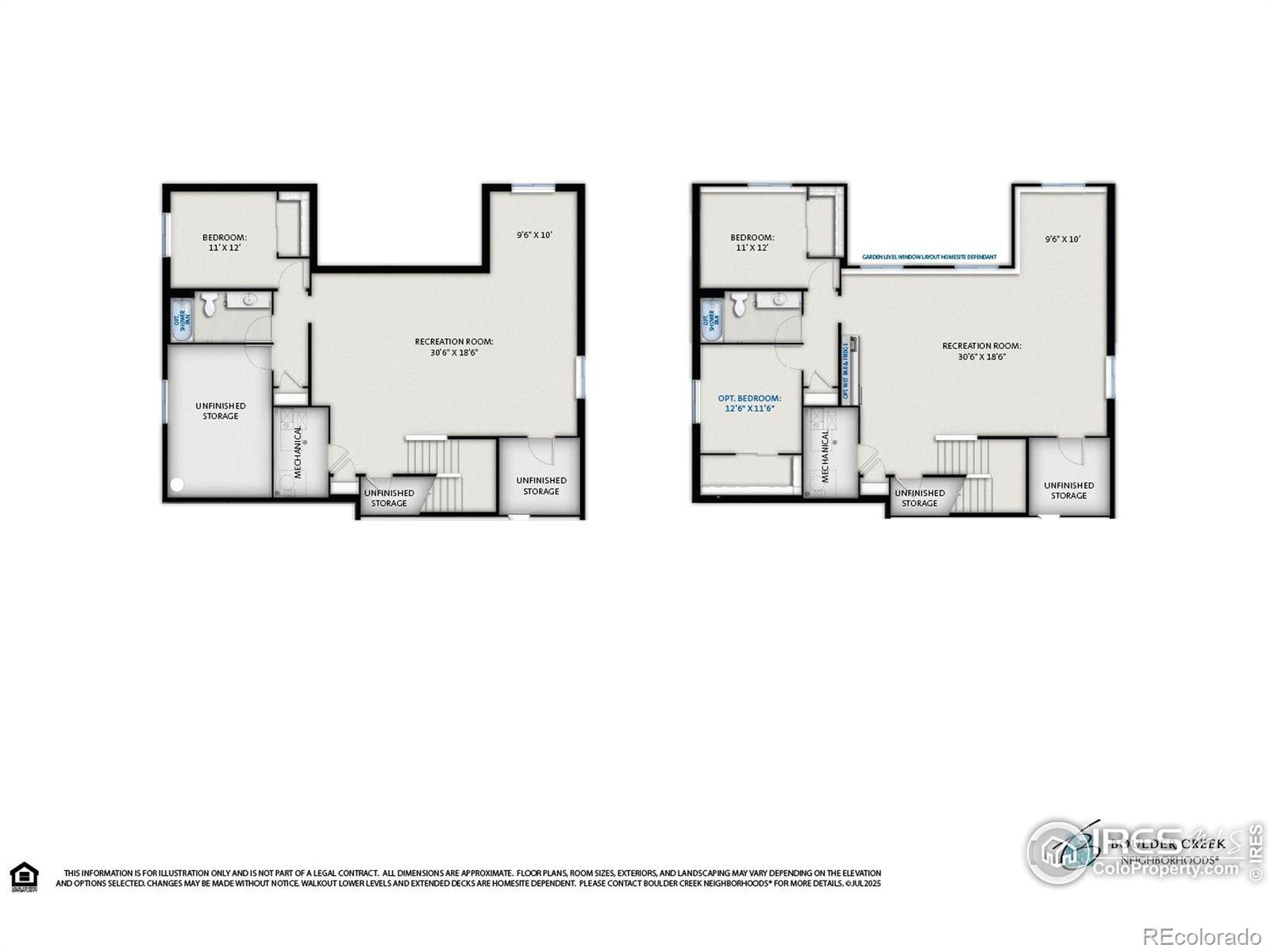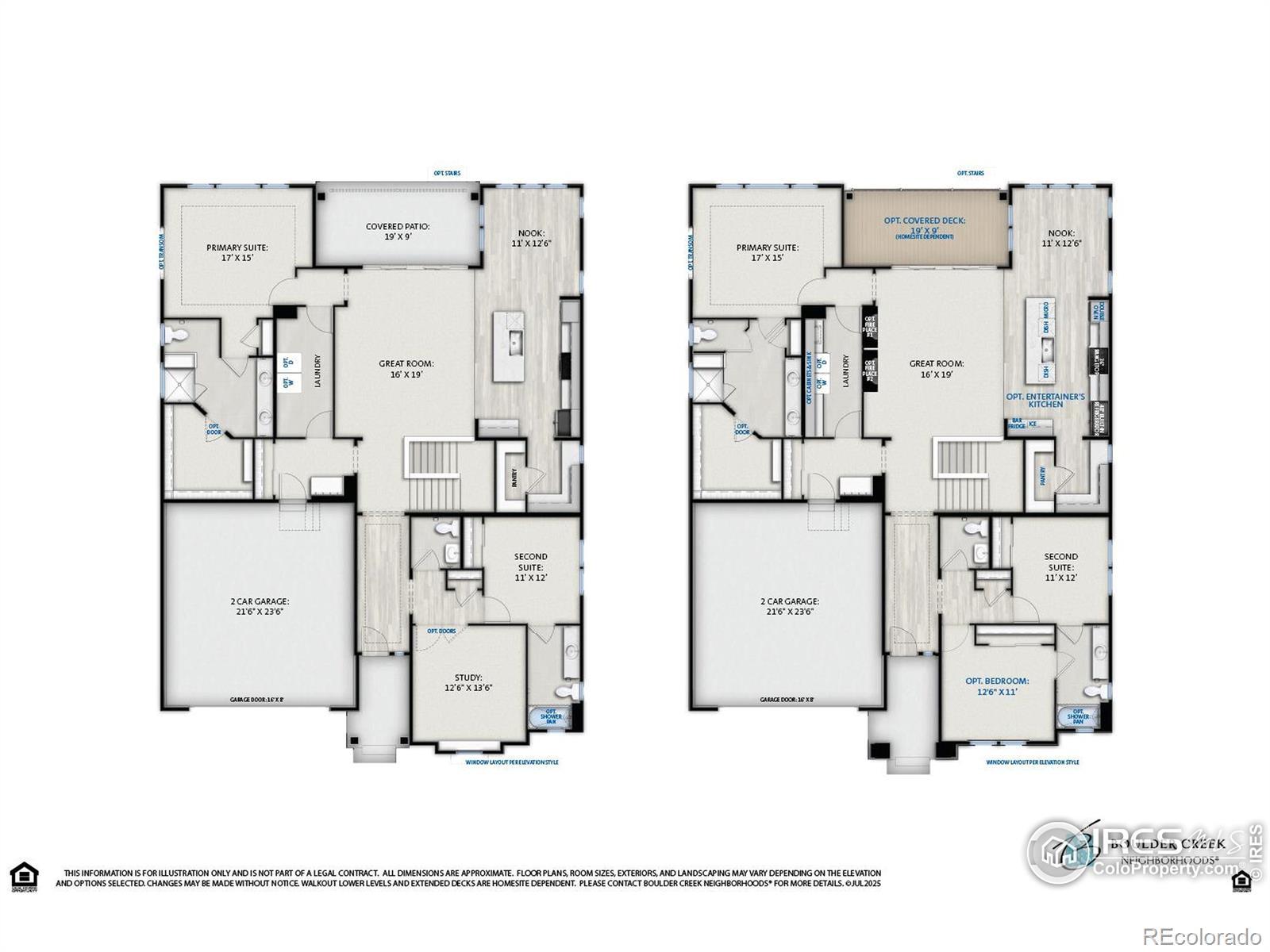Find us on...
Dashboard
- 3 Beds
- 4 Baths
- 3,393 Sqft
- .17 Acres
New Search X
(Undisclosed Address)
Experience Main Floor Living in a Lower Maintenance, Ranch Style home built by Boulder Creek Neighborhoods. Highlighted in this popular Torrey floor plan is an Large Kitchen with Walk In Pantry and includes an island that opens directly to the Great Room with Covered Patio Access. The living room offers 10' ceilings, Fireplace and large windows for loads of natural light. Continue on to the Main Floor Master Bedroom with a Walk In Closet and Private Baths. Upgrades available to purchase including: Fireplaces, Office Doors, Entertainer's Kitchen and Lower Level Fourth Bedroom . Also on the Main Floor: Additional Main Floor Bedroom with Private Bath, Private Office, Mudroom and Laundry and Dining Area. Continue to the Lower Level that includes a Large Recreation Room and an oversized 3rd Bedroom with Full Bath. Move in 2026. Photos of Model Offsite
Listing Office: WK Real Estate 
Essential Information
- MLS® #IR1042102
- Price$989,000
- Bedrooms3
- Bathrooms4.00
- Full Baths3
- Half Baths1
- Square Footage3,393
- Acres0.17
- Year Built2026
- TypeResidential
- Sub-TypeSingle Family Residence
- StatusActive
Community Information
- AddressN/A
- SubdivisionAspen Creek Filing 8
- CountyBroomfield
Amenities
- AmenitiesPark
- Parking Spaces2
- ParkingOversized
- # of Garages2
Utilities
Cable Available, Natural Gas Available
Interior
- HeatingHot Water, Propane
- CoolingCentral Air
- StoriesOne
Interior Features
Eat-in Kitchen, Kitchen Island, Open Floorplan, Pantry, Walk-In Closet(s)
Appliances
Dishwasher, Disposal, Microwave, Oven, Self Cleaning Oven
Exterior
- Lot DescriptionLevel, Sprinklers In Front
- WindowsDouble Pane Windows
- RoofComposition
School Information
- DistrictBoulder Valley RE 2
- ElementaryAspen Creek K-8
- MiddleAspen Creek K-8
- HighBroomfield
Additional Information
- Date ListedAugust 22nd, 2025
- ZoningRES
Listing Details
 WK Real Estate
WK Real Estate
 Terms and Conditions: The content relating to real estate for sale in this Web site comes in part from the Internet Data eXchange ("IDX") program of METROLIST, INC., DBA RECOLORADO® Real estate listings held by brokers other than RE/MAX Professionals are marked with the IDX Logo. This information is being provided for the consumers personal, non-commercial use and may not be used for any other purpose. All information subject to change and should be independently verified.
Terms and Conditions: The content relating to real estate for sale in this Web site comes in part from the Internet Data eXchange ("IDX") program of METROLIST, INC., DBA RECOLORADO® Real estate listings held by brokers other than RE/MAX Professionals are marked with the IDX Logo. This information is being provided for the consumers personal, non-commercial use and may not be used for any other purpose. All information subject to change and should be independently verified.
Copyright 2025 METROLIST, INC., DBA RECOLORADO® -- All Rights Reserved 6455 S. Yosemite St., Suite 500 Greenwood Village, CO 80111 USA
Listing information last updated on August 30th, 2025 at 3:33am MDT.

