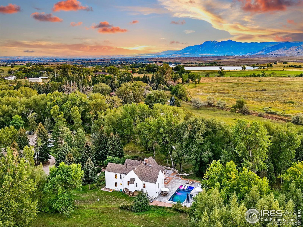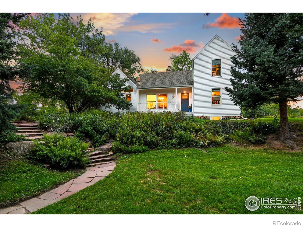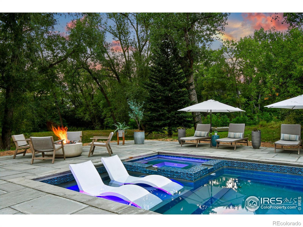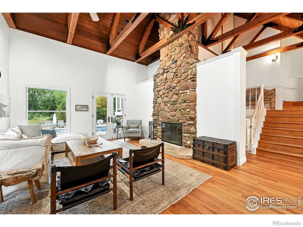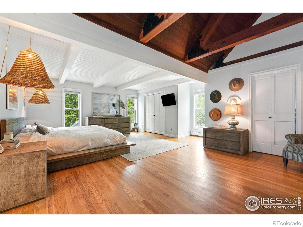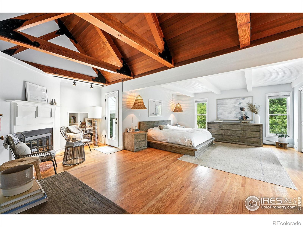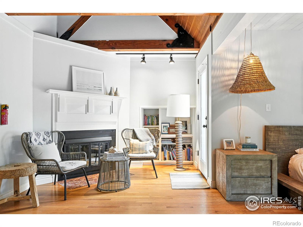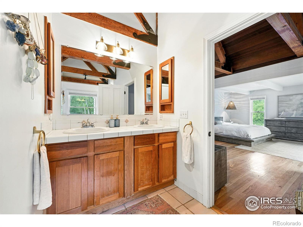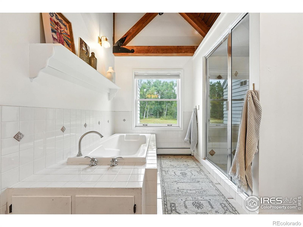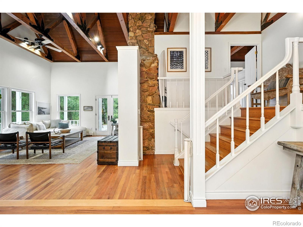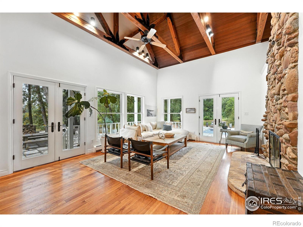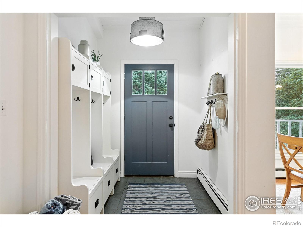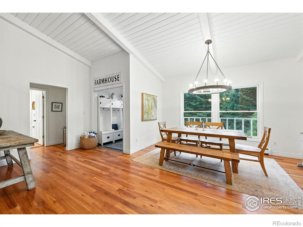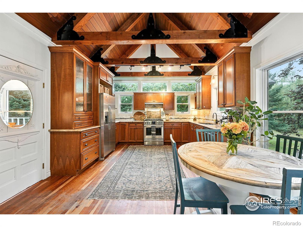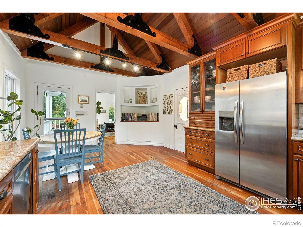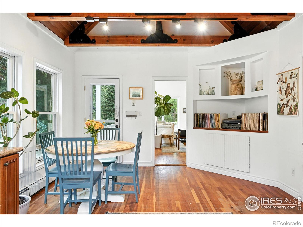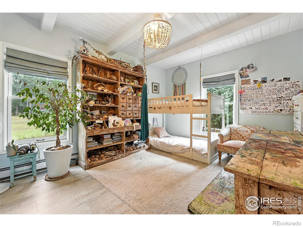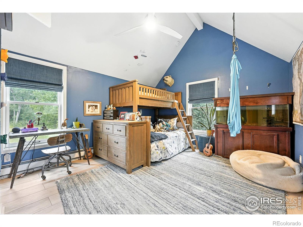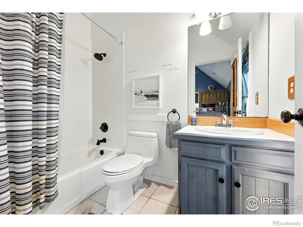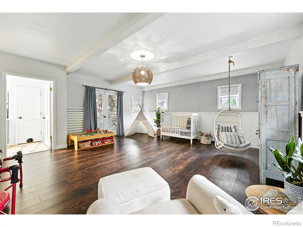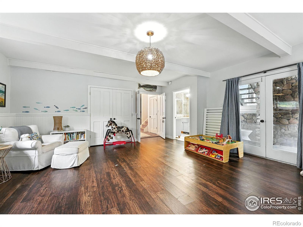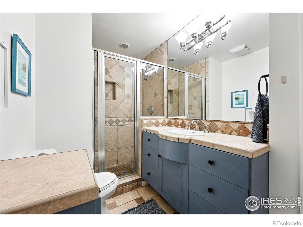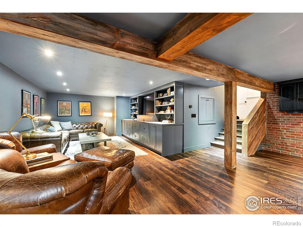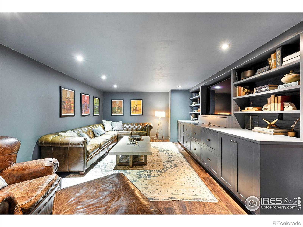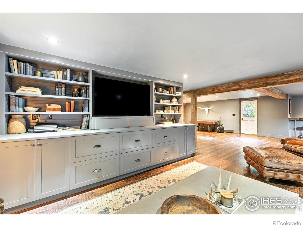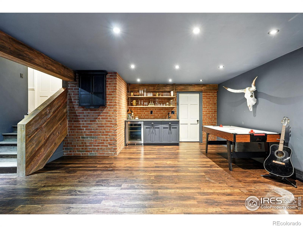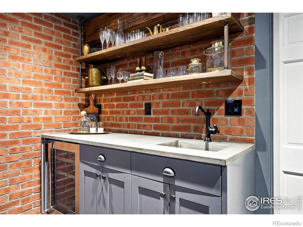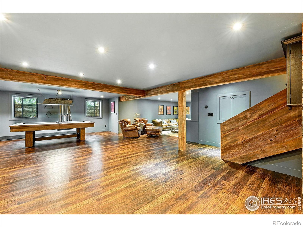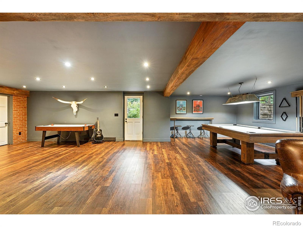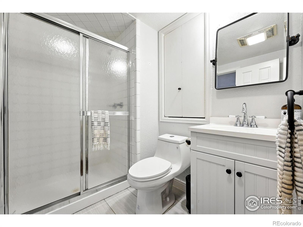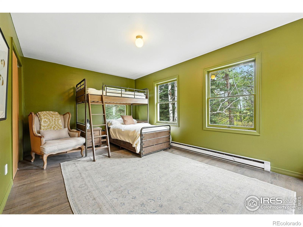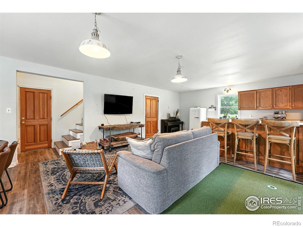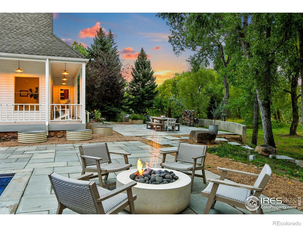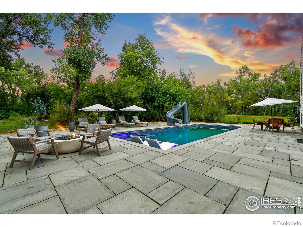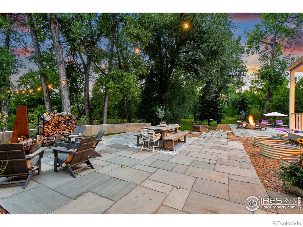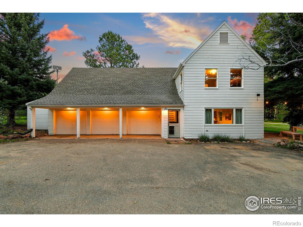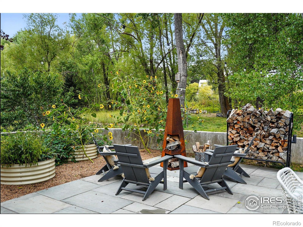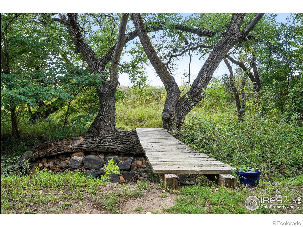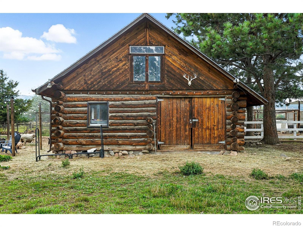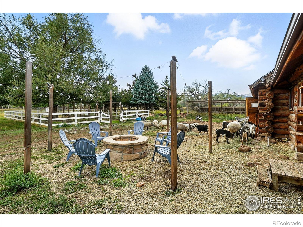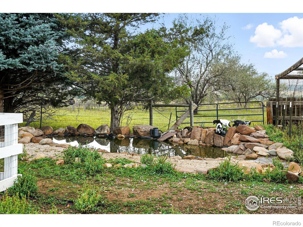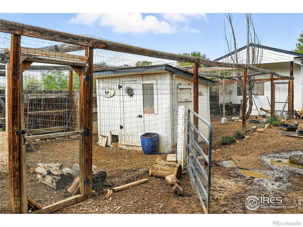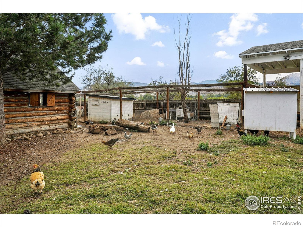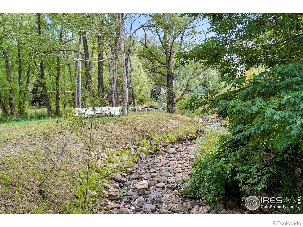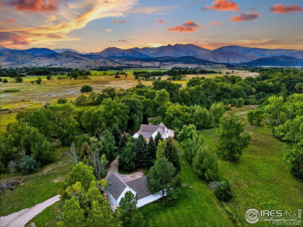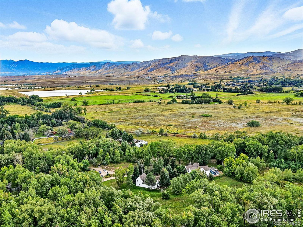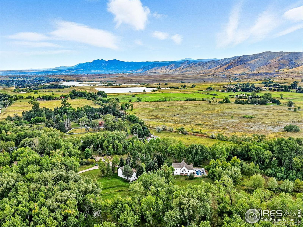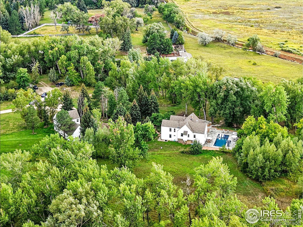Find us on...
Dashboard
- 5 Beds
- 5 Baths
- 5,583 Sqft
- 9.07 Acres
New Search X
7979 N 41st Street
Experience the perfect blend of rustic charm and modern luxury in this stunning farmhouse-style estate, situated on just over 9 acres of picturesque land. Located just a 10-minute drive from the heart of Boulder, this property offers a rare opportunity to enjoy country living with convenient city access. Each bedroom in this 5BD, 5BA home has its own bathroom, and the renovated walk-out lower level is designed for entertaining with a wet bar and spacious rec area. The main level is anchored by a cozy wood-burning fireplace, while the resort-style backyard is unmatched-featuring a heated saltwater pool with an integrated hot tub and slide. The detached 3-car garage also has a guest suite for family and friends. Cross the charming bridge over the creek to discover a historic 1920s barn, loafing shed, wood shop, and greenhouse. With 17 raised garden beds, the property is a gardener's dream and also provides ample space for horses and other animals. Two shares of Left Hand Ditch provide waitlist access to a private recreational lake down the road for motorized water sports and swimming.
Listing Office: Compass - Boulder 
Essential Information
- MLS® #IR1042405
- Price$3,950,000
- Bedrooms5
- Bathrooms5.00
- Full Baths2
- Square Footage5,583
- Acres9.07
- Year Built1980
- TypeResidential
- Sub-TypeSingle Family Residence
- StyleContemporary, Rustic
- StatusActive
Community Information
- Address7979 N 41st Street
- SubdivisionFoothills East
- CityLongmont
- CountyBoulder
- StateCO
- Zip Code80503
Amenities
- Parking Spaces3
- ParkingOversized, RV Access/Parking
- # of Garages3
- ViewMountain(s)
- Is WaterfrontYes
- WaterfrontStream
- Has PoolYes
- PoolPrivate
Utilities
Electricity Available, Internet Access (Wired), Natural Gas Available
Interior
- HeatingBaseboard, Radiant, Wood Stove
- CoolingCeiling Fan(s)
- FireplaceYes
- FireplacesLiving Room, Primary Bedroom
- StoriesThree Or More
Interior Features
Eat-in Kitchen, Five Piece Bath, In-Law Floorplan, Radon Mitigation System, Vaulted Ceiling(s), Walk-In Closet(s), Wet Bar
Appliances
Bar Fridge, Dishwasher, Dryer, Oven, Refrigerator, Washer
Exterior
- Exterior FeaturesSpa/Hot Tub
- Lot DescriptionFlood Zone, Open Space
- RoofComposition
School Information
- DistrictSt. Vrain Valley RE-1J
- ElementaryBlue Mountain
- MiddleAltona
- HighSilver Creek
Additional Information
- Date ListedSeptember 4th, 2025
- ZoningA
Listing Details
 Compass - Boulder
Compass - Boulder
 Terms and Conditions: The content relating to real estate for sale in this Web site comes in part from the Internet Data eXchange ("IDX") program of METROLIST, INC., DBA RECOLORADO® Real estate listings held by brokers other than RE/MAX Professionals are marked with the IDX Logo. This information is being provided for the consumers personal, non-commercial use and may not be used for any other purpose. All information subject to change and should be independently verified.
Terms and Conditions: The content relating to real estate for sale in this Web site comes in part from the Internet Data eXchange ("IDX") program of METROLIST, INC., DBA RECOLORADO® Real estate listings held by brokers other than RE/MAX Professionals are marked with the IDX Logo. This information is being provided for the consumers personal, non-commercial use and may not be used for any other purpose. All information subject to change and should be independently verified.
Copyright 2025 METROLIST, INC., DBA RECOLORADO® -- All Rights Reserved 6455 S. Yosemite St., Suite 500 Greenwood Village, CO 80111 USA
Listing information last updated on December 21st, 2025 at 3:48pm MST.

