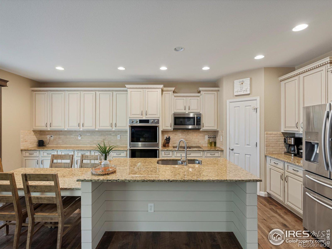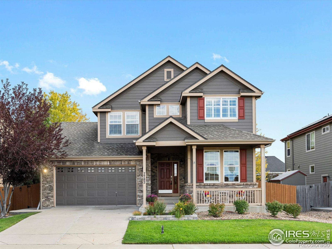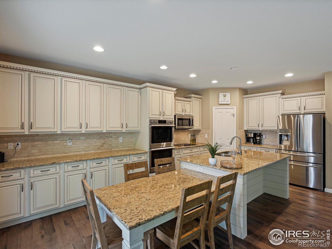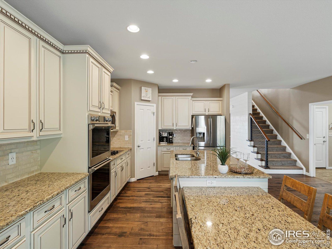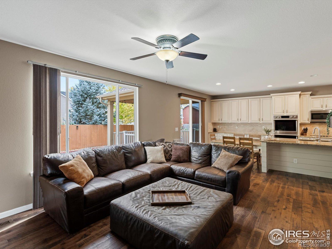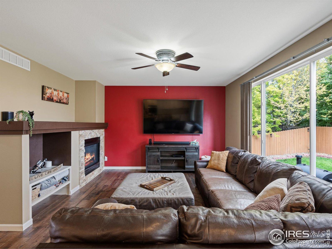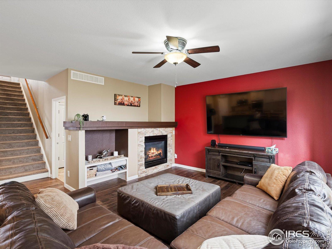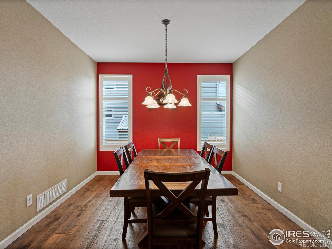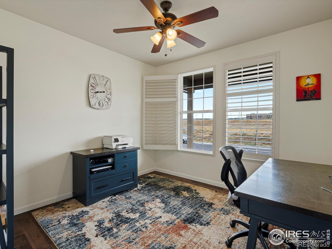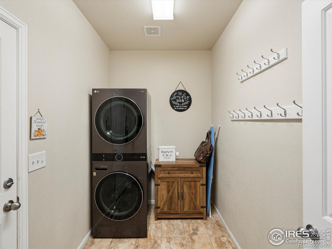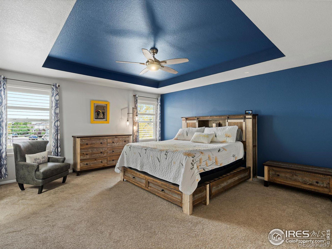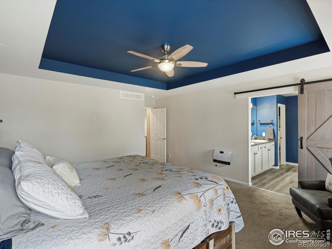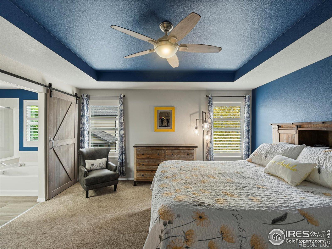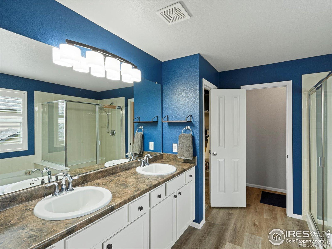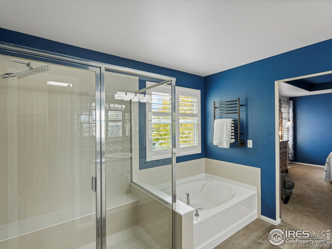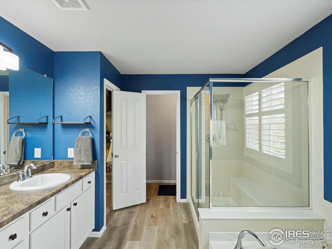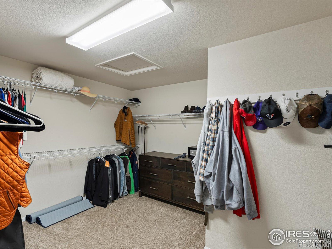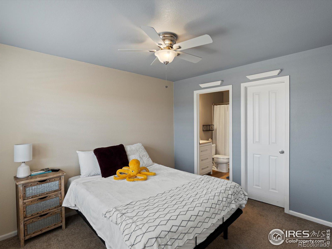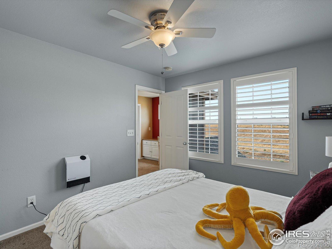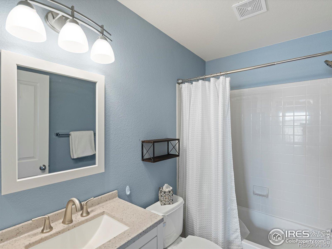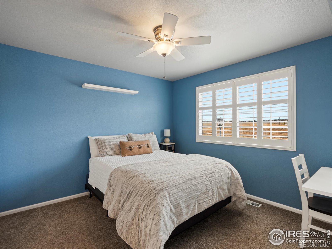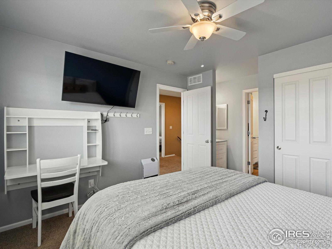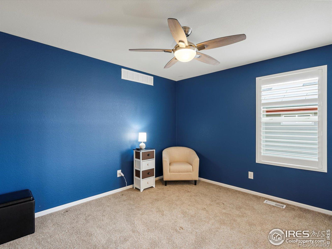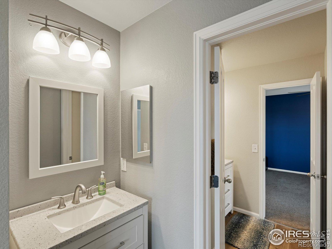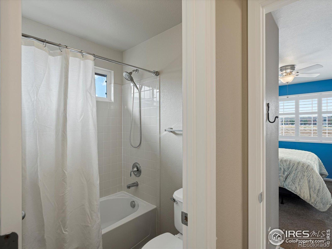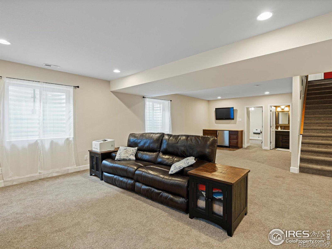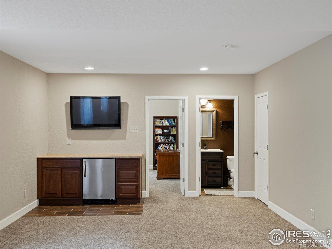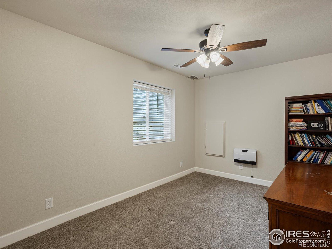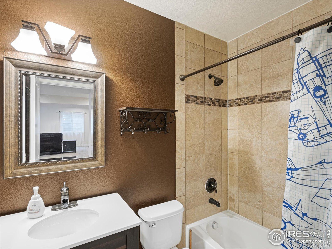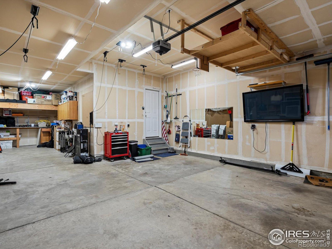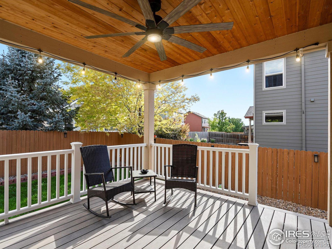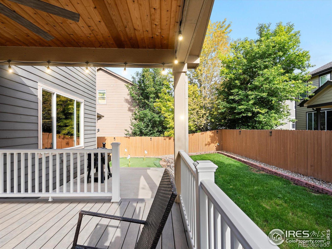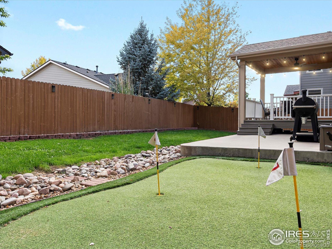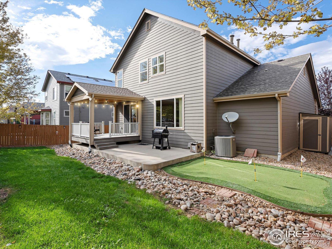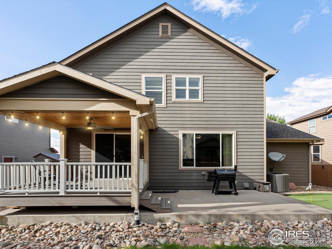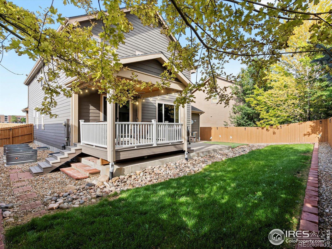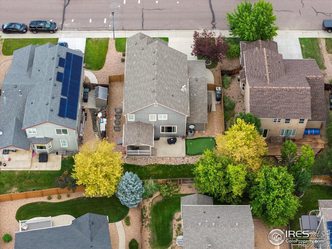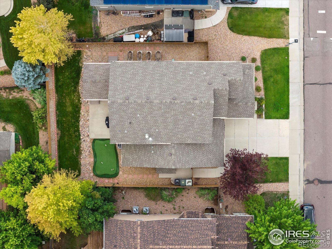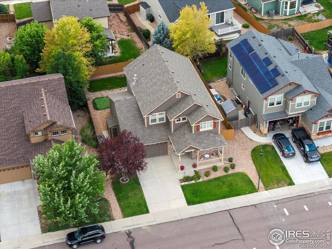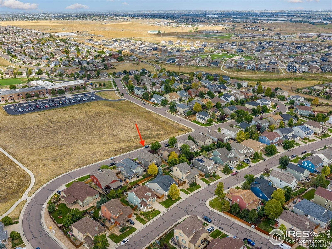Find us on...
Dashboard
- 5 Beds
- 5 Baths
- 3,318 Sqft
- .14 Acres
New Search X
7782 E 131st Place
ASSUMABLE VA LOAN AT 4.5% INTEREST RATE! There is nothing builder grade about this gorgeous, sun-filled 5-bed/5-bath home in The Villages at Riverdale with one of the best floor plans available. Designer touches throughout with custom plantation shutters, built-ins, shiplap walls and modern steel cable stair railings. Main level has wood floors throughout, an expansive kitchen with upgraded cabinets, granite countertops and stainless appliances, large living room, formal dining room, a sunny office with french doors and a powder room for guests. Upstairs you'll find a spacious primary suite with 5-piece bath and an enormous walk-in closet. 2 additional bedrooms share a Jack n Jill bath and a 4th bedroom has an en suite full bath. The fully finished basement features a large family room, wet bar, 5th bedroom and full bathroom. Backyard has a covered deck with ceiling fan for morning coffee or happy hour hangs, garden beds, new fence, a putting green and plenty of grass for the pets. Walk to Brantner Elementary across the street and quick access to parks, trails, groceries, shopping and E470. Low HOA and no Metro tax! ASSUMABLE VA LOAN WITH A LOW 4.5% rate!
Listing Office: 8z Real Estate 
Essential Information
- MLS® #IR1042411
- Price$709,000
- Bedrooms5
- Bathrooms5.00
- Full Baths4
- Half Baths1
- Square Footage3,318
- Acres0.14
- Year Built2007
- TypeResidential
- Sub-TypeSingle Family Residence
- StyleContemporary
- StatusPending
Community Information
- Address7782 E 131st Place
- SubdivisionThe Villages At Riverdale
- CityThornton
- CountyAdams
- StateCO
- Zip Code80602
Amenities
- AmenitiesPark, Playground, Trail(s)
- Parking Spaces3
- ParkingTandem
- # of Garages3
- ViewMountain(s)
Utilities
Electricity Available, Natural Gas Available
Interior
- HeatingForced Air
- CoolingCeiling Fan(s), Central Air
- FireplaceYes
- FireplacesLiving Room
- StoriesTwo
Interior Features
Eat-in Kitchen, Five Piece Bath, Jack & Jill Bathroom
Appliances
Dishwasher, Disposal, Double Oven, Microwave, Oven, Refrigerator
Exterior
- Lot DescriptionLevel
- RoofComposition
Windows
Double Pane Windows, Window Coverings
School Information
- DistrictSchool District 27-J
- ElementaryBrantner
- MiddleOther
- HighRiverdale Ridge
Additional Information
- Date ListedAugust 28th, 2025
- ZoningN/A
Listing Details
 8z Real Estate
8z Real Estate
 Terms and Conditions: The content relating to real estate for sale in this Web site comes in part from the Internet Data eXchange ("IDX") program of METROLIST, INC., DBA RECOLORADO® Real estate listings held by brokers other than RE/MAX Professionals are marked with the IDX Logo. This information is being provided for the consumers personal, non-commercial use and may not be used for any other purpose. All information subject to change and should be independently verified.
Terms and Conditions: The content relating to real estate for sale in this Web site comes in part from the Internet Data eXchange ("IDX") program of METROLIST, INC., DBA RECOLORADO® Real estate listings held by brokers other than RE/MAX Professionals are marked with the IDX Logo. This information is being provided for the consumers personal, non-commercial use and may not be used for any other purpose. All information subject to change and should be independently verified.
Copyright 2026 METROLIST, INC., DBA RECOLORADO® -- All Rights Reserved 6455 S. Yosemite St., Suite 500 Greenwood Village, CO 80111 USA
Listing information last updated on February 10th, 2026 at 3:48pm MST.

