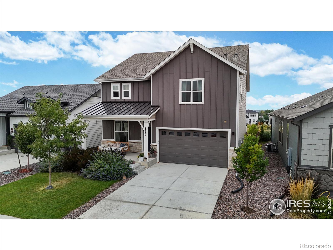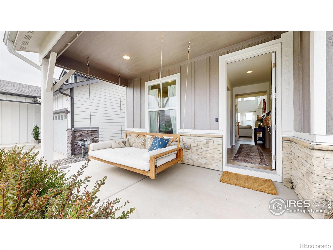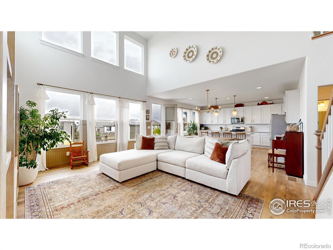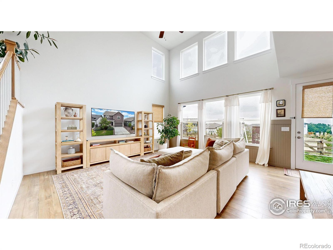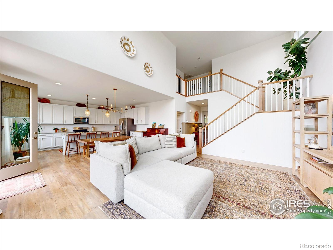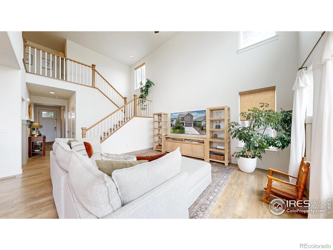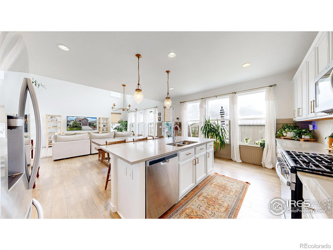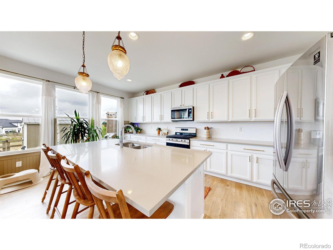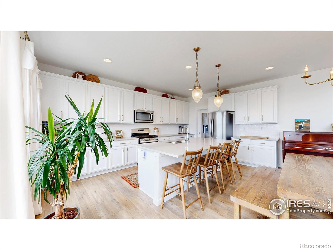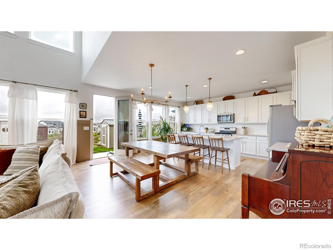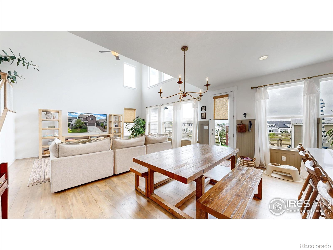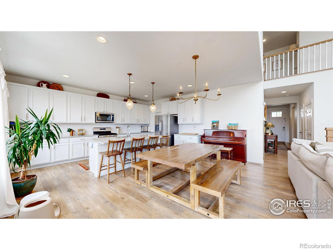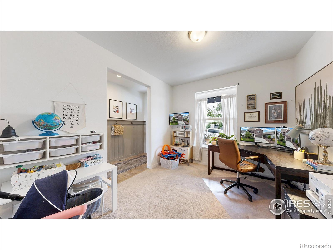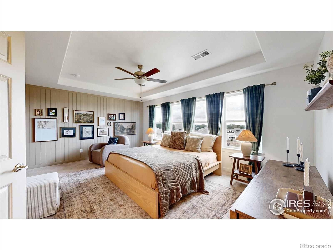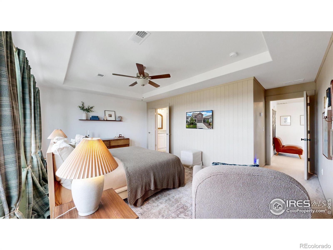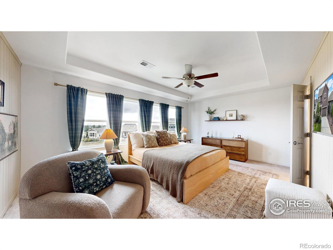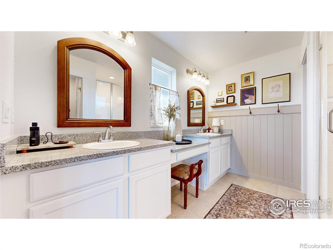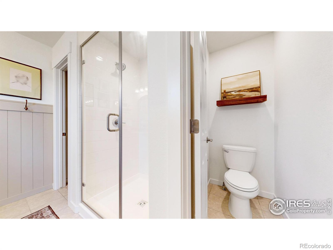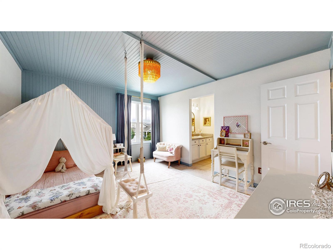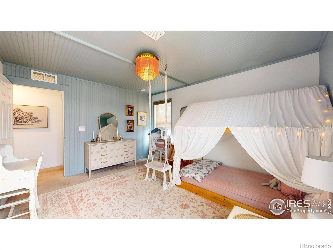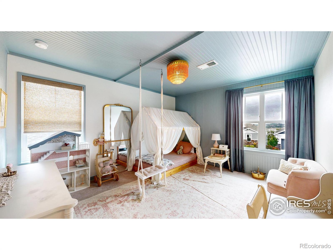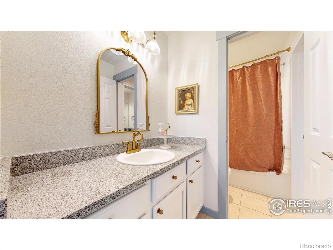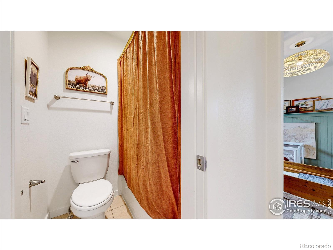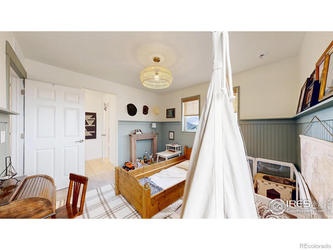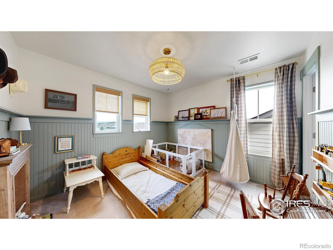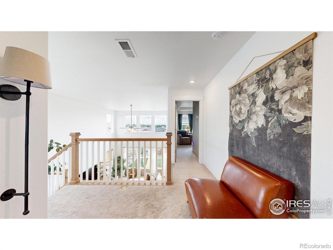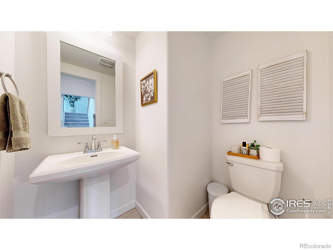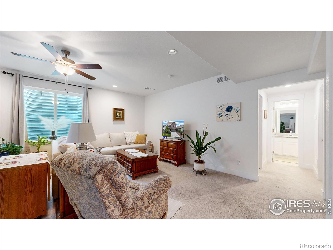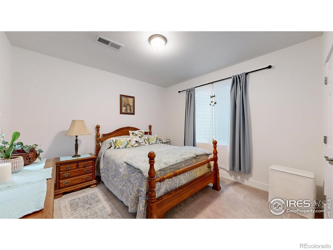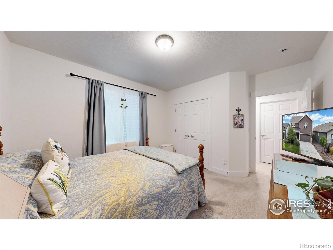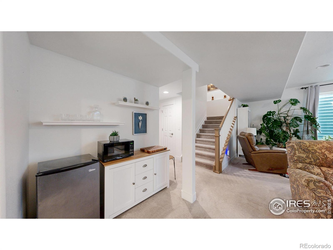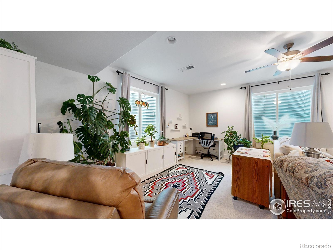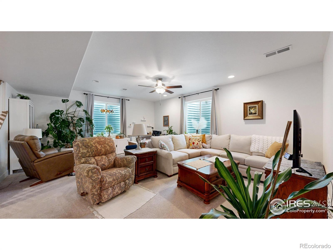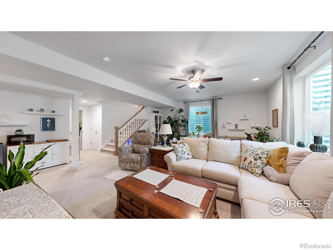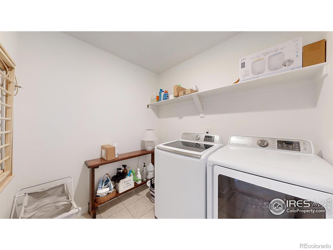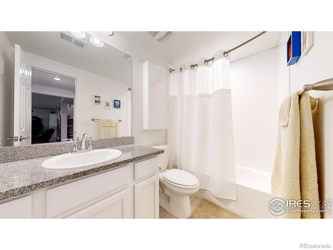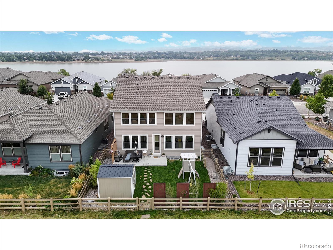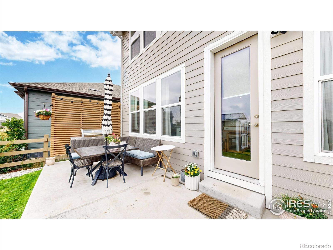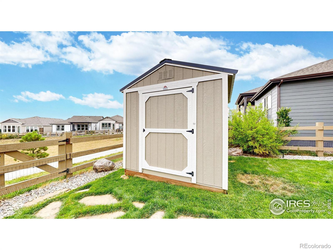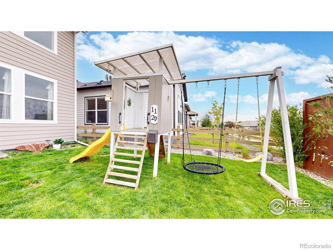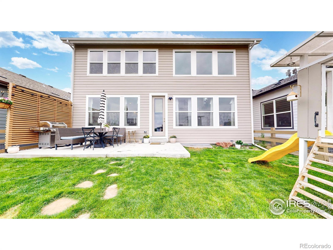Find us on...
Dashboard
- 4 Beds
- 4 Baths
- 3,316 Sqft
- .11 Acres
New Search X
4289 Bluffview Drive
Welcome to 4289 Bluffview Dr. Located in The Enclave at Mariana Butte, the Boedecker Lake Community of Mariana Butte. The main level features a chef's kitchen with a massive center island perfect for hosting, stainless steel appliances, an abundance of storage, quartz countertops with subway tile backsplash, and a seamless connection to the eat in dining area and expansive living room, where soaring ceilings and oversized windows fill the space with natural light. The main floor office could easily be converted to a fifth bedroom. Upstairs, the primary suite provides a private retreat with a spacious bedroom, large windows overlooking open space, a walk-in closet with custom shelving, and a spa-like en-suite bath complete with dual vanities, and a built-in makeup vanity. The finished basement adds a versatile extension of living space, offering room for a media area, gym, or playroom, while maintaining the open, airy feel of the home. Outside, the fenced backyard and patio offer a peaceful setting backing to open space, ideal for entertaining. Enjoy quick access to Boedecker Reservoir, with scenic trails, wildlife, and stunning lake views just a short distance away. With close proximity to Mariana Butte Golf Course, top-rated schools, dining, and shopping, this home combines convenience, comfort, and community.
Listing Office: Coldwell Banker Realty- Fort Collins 
Essential Information
- MLS® #IR1042441
- Price$730,000
- Bedrooms4
- Bathrooms4.00
- Full Baths2
- Half Baths1
- Square Footage3,316
- Acres0.11
- Year Built2021
- TypeResidential
- Sub-TypeSingle Family Residence
- StatusActive
Community Information
- Address4289 Bluffview Drive
- CityLoveland
- CountyLarimer
- StateCO
- Zip Code80537
Subdivision
The Enclave at Mariana Butte , Parkside Village
Amenities
- AmenitiesPark, Trail(s)
- Parking Spaces2
- # of Garages2
- ViewMountain(s)
Utilities
Cable Available, Electricity Available, Internet Access (Wired), Natural Gas Available
Interior
- HeatingForced Air
- CoolingCeiling Fan(s), Central Air
- StoriesTwo
Interior Features
Eat-in Kitchen, Jack & Jill Bathroom, Kitchen Island, Open Floorplan, Pantry, Vaulted Ceiling(s), Walk-In Closet(s)
Appliances
Dishwasher, Disposal, Microwave, Oven, Refrigerator
Exterior
- RoofComposition
Lot Description
Level, Open Space, Sprinklers In Front
Windows
Double Pane Windows, Window Coverings
School Information
- DistrictThompson R2-J
- ElementaryNamaqua
- MiddleWalt Clark
- HighThompson Valley
Additional Information
- Date ListedAugust 28th, 2025
- ZoningRES
Listing Details
Coldwell Banker Realty- Fort Collins
 Terms and Conditions: The content relating to real estate for sale in this Web site comes in part from the Internet Data eXchange ("IDX") program of METROLIST, INC., DBA RECOLORADO® Real estate listings held by brokers other than RE/MAX Professionals are marked with the IDX Logo. This information is being provided for the consumers personal, non-commercial use and may not be used for any other purpose. All information subject to change and should be independently verified.
Terms and Conditions: The content relating to real estate for sale in this Web site comes in part from the Internet Data eXchange ("IDX") program of METROLIST, INC., DBA RECOLORADO® Real estate listings held by brokers other than RE/MAX Professionals are marked with the IDX Logo. This information is being provided for the consumers personal, non-commercial use and may not be used for any other purpose. All information subject to change and should be independently verified.
Copyright 2025 METROLIST, INC., DBA RECOLORADO® -- All Rights Reserved 6455 S. Yosemite St., Suite 500 Greenwood Village, CO 80111 USA
Listing information last updated on December 22nd, 2025 at 6:34am MST.

