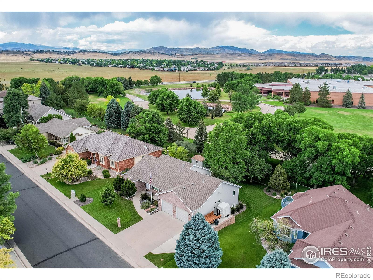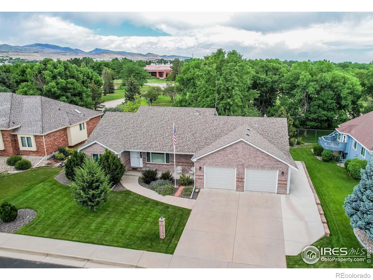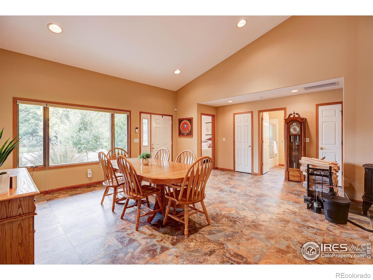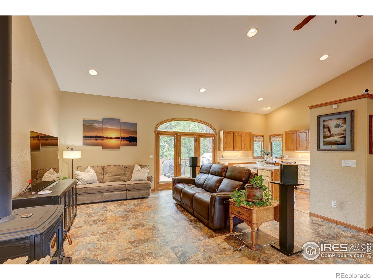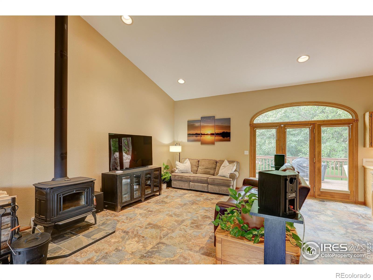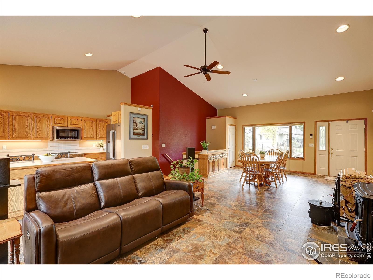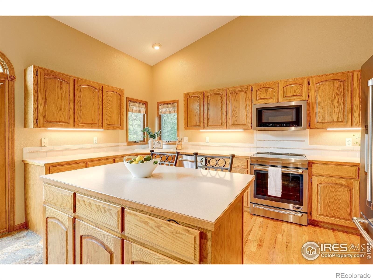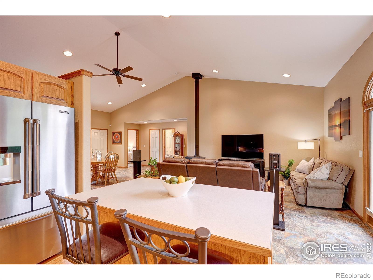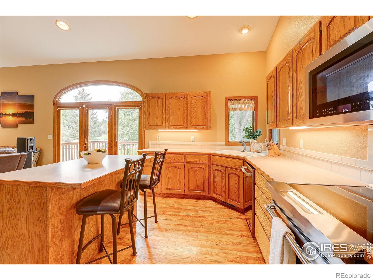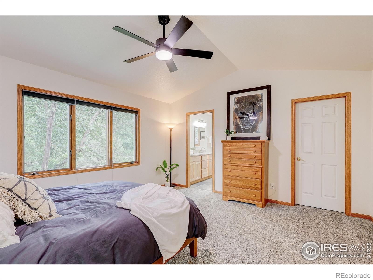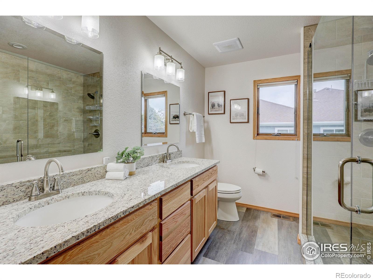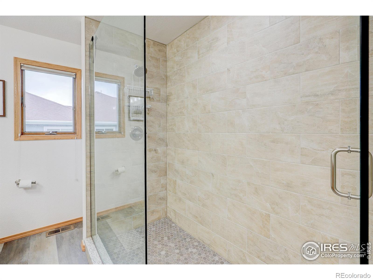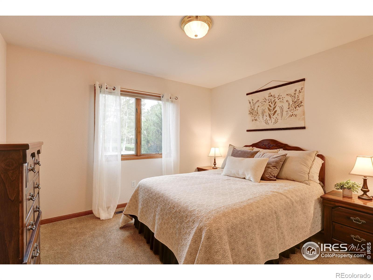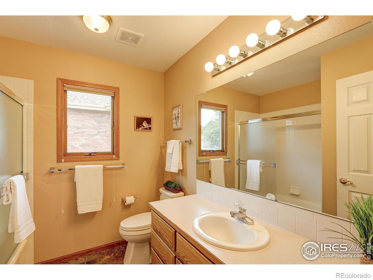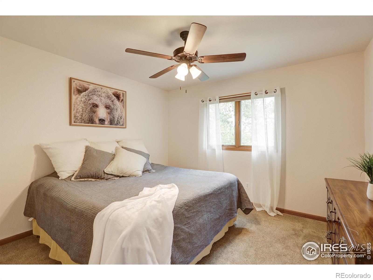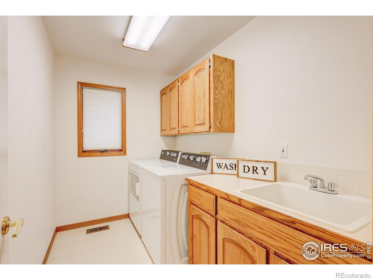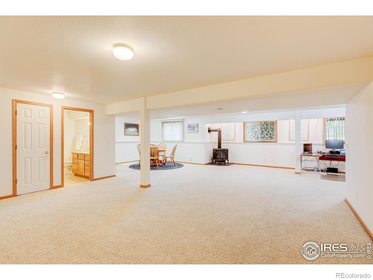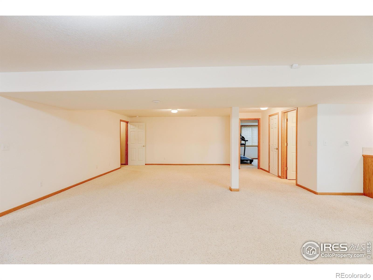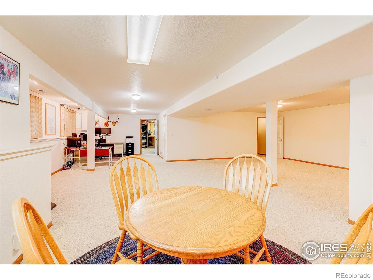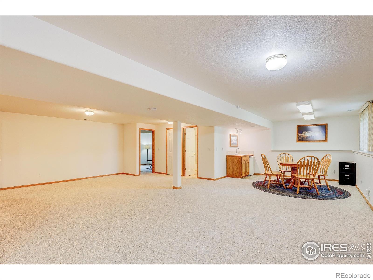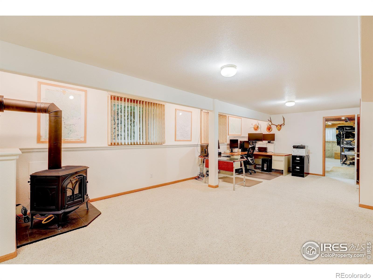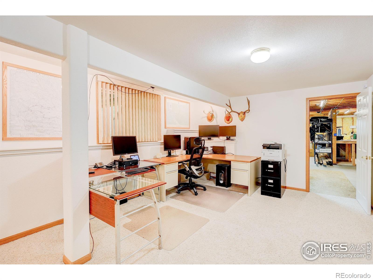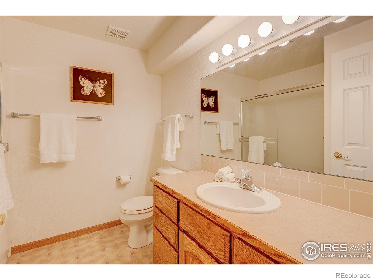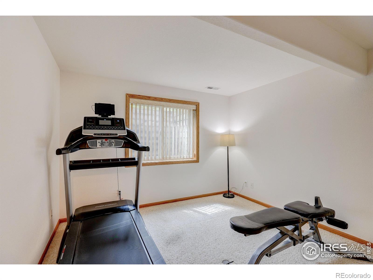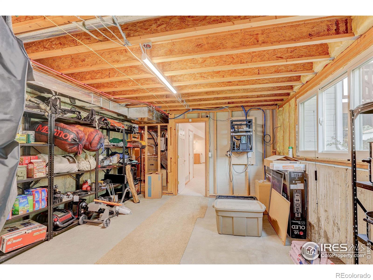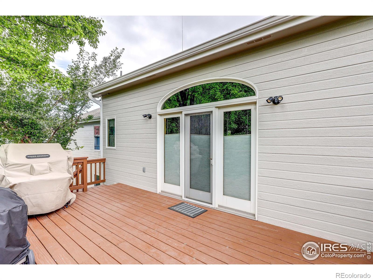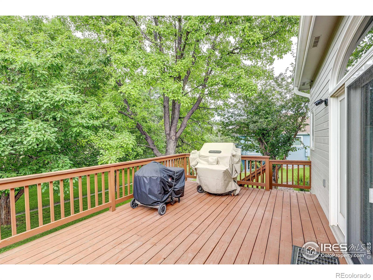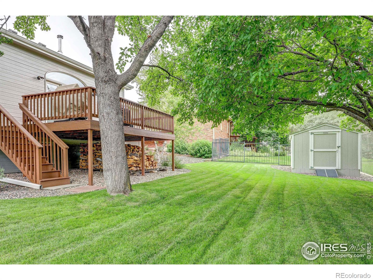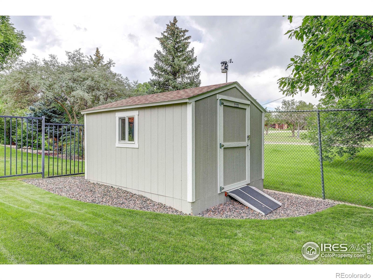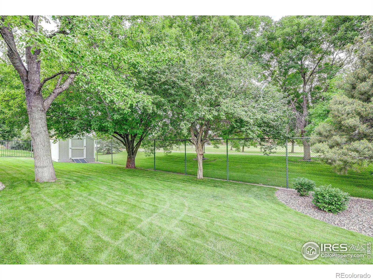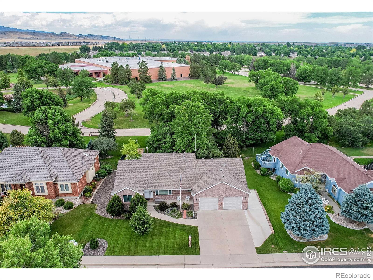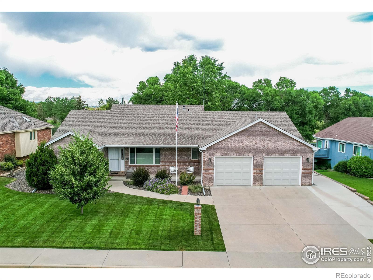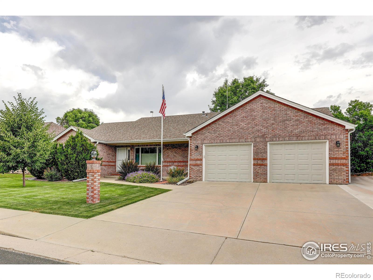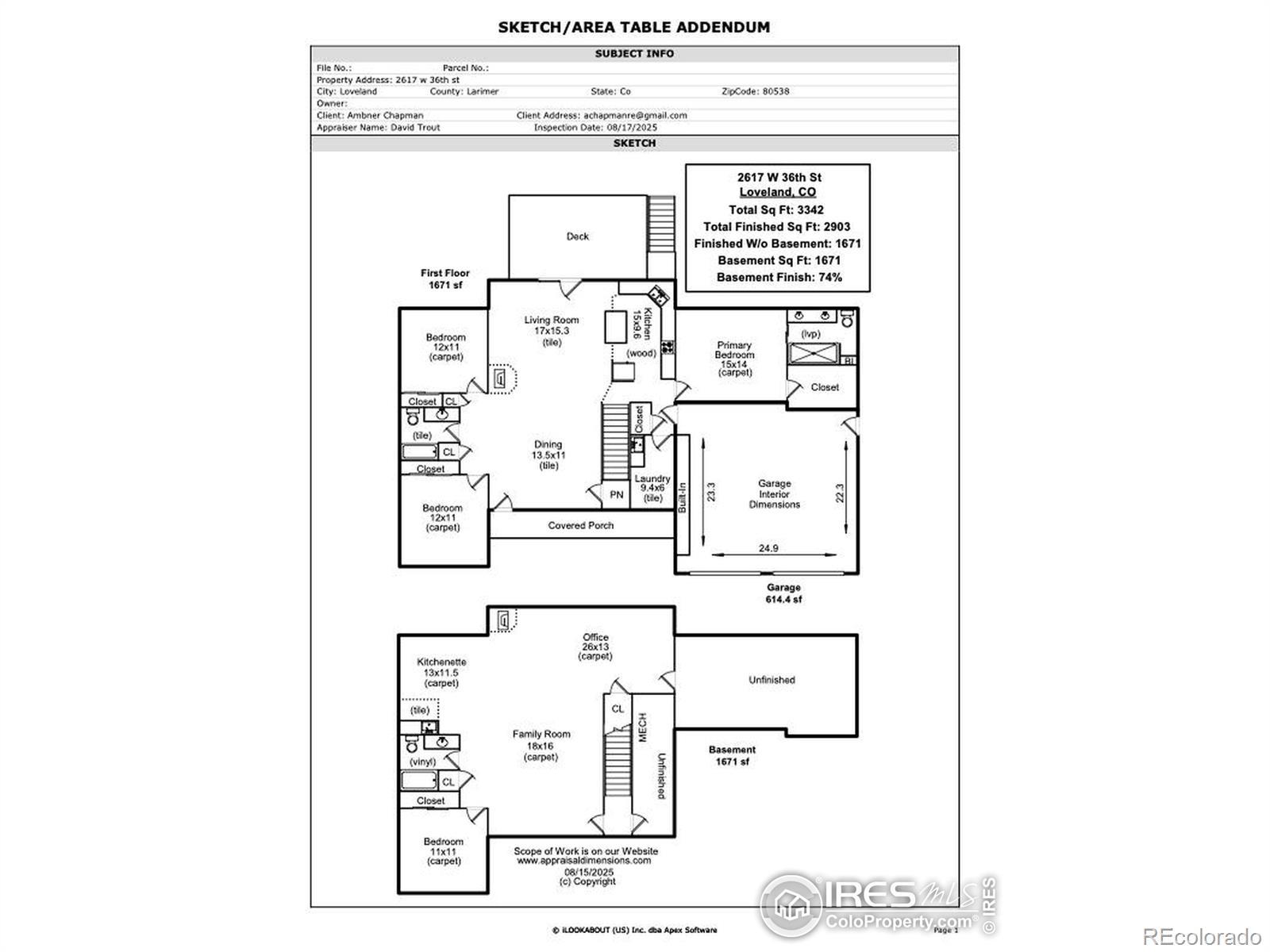Find us on...
Dashboard
- 4 Beds
- 3 Baths
- 2,930 Sqft
- .21 Acres
New Search X
2617 W 36th Street
No HOA and no Metro District, just a comfortable, well-cared-for home with space to enjoy. This ranch-style property features 4 bedrooms and 3 bathrooms, plus a fully finished garden-level basement that brings in great natural light and adds extra room to live, work, and relax. On the main level, an open layout creates a welcoming flow, highlighted by a wood-burning stove that adds warmth and character. The primary bathroom has been tastefully remodeled with modern finishes, and tile flooring offers both style and durability. Downstairs, the large living area includes a gas fireplace and a flexible layout that can easily accommodate hosting, hobbies, or quiet downtime. There is also a rough-in available for additional expansion if desired. Important updates have already been handled, including roof, gutters, and downspouts (2018), fresh deck paint (2023), A/C (2022), and water heater (2023). The kitchen features stainless steel appliances for a clean, updated look. Out back, there are no homes directly behind the property, allowing for a more open and natural backdrop with mature trees. An additional concrete pad provides extra parking or space for outdoor setup. Well-maintained, move-in ready, and thoughtfully updated, this home offers both comfort and flexibility with room to grow into it in your own way.
Listing Office: Yellow Dog Group Real Estate 
Essential Information
- MLS® #IR1042530
- Price$695,000
- Bedrooms4
- Bathrooms3.00
- Full Baths3
- Square Footage2,930
- Acres0.21
- Year Built1996
- TypeResidential
- Sub-TypeSingle Family Residence
- StatusActive
Community Information
- Address2617 W 36th Street
- SubdivisionFairway West
- CityLoveland
- CountyLarimer
- StateCO
- Zip Code80538
Amenities
- Parking Spaces2
- # of Garages2
Utilities
Cable Available, Electricity Available, Internet Access (Wired), Natural Gas Available
Interior
- HeatingForced Air
- CoolingCeiling Fan(s), Central Air
- FireplaceYes
- FireplacesBasement, Gas, Living Room
- StoriesOne
Interior Features
Kitchen Island, Open Floorplan, Vaulted Ceiling(s), Walk-In Closet(s), Wet Bar
Appliances
Dishwasher, Microwave, Oven, Refrigerator
Exterior
- Lot DescriptionLevel, Sprinklers In Front
- RoofComposition
School Information
- DistrictThompson R2-J
- ElementaryCentennial
- MiddleLucile Erwin
- HighLoveland
Additional Information
- Date ListedSeptember 4th, 2025
- ZoningR1
Listing Details
 Yellow Dog Group Real Estate
Yellow Dog Group Real Estate
 Terms and Conditions: The content relating to real estate for sale in this Web site comes in part from the Internet Data eXchange ("IDX") program of METROLIST, INC., DBA RECOLORADO® Real estate listings held by brokers other than RE/MAX Professionals are marked with the IDX Logo. This information is being provided for the consumers personal, non-commercial use and may not be used for any other purpose. All information subject to change and should be independently verified.
Terms and Conditions: The content relating to real estate for sale in this Web site comes in part from the Internet Data eXchange ("IDX") program of METROLIST, INC., DBA RECOLORADO® Real estate listings held by brokers other than RE/MAX Professionals are marked with the IDX Logo. This information is being provided for the consumers personal, non-commercial use and may not be used for any other purpose. All information subject to change and should be independently verified.
Copyright 2025 METROLIST, INC., DBA RECOLORADO® -- All Rights Reserved 6455 S. Yosemite St., Suite 500 Greenwood Village, CO 80111 USA
Listing information last updated on December 24th, 2025 at 5:33am MST.

