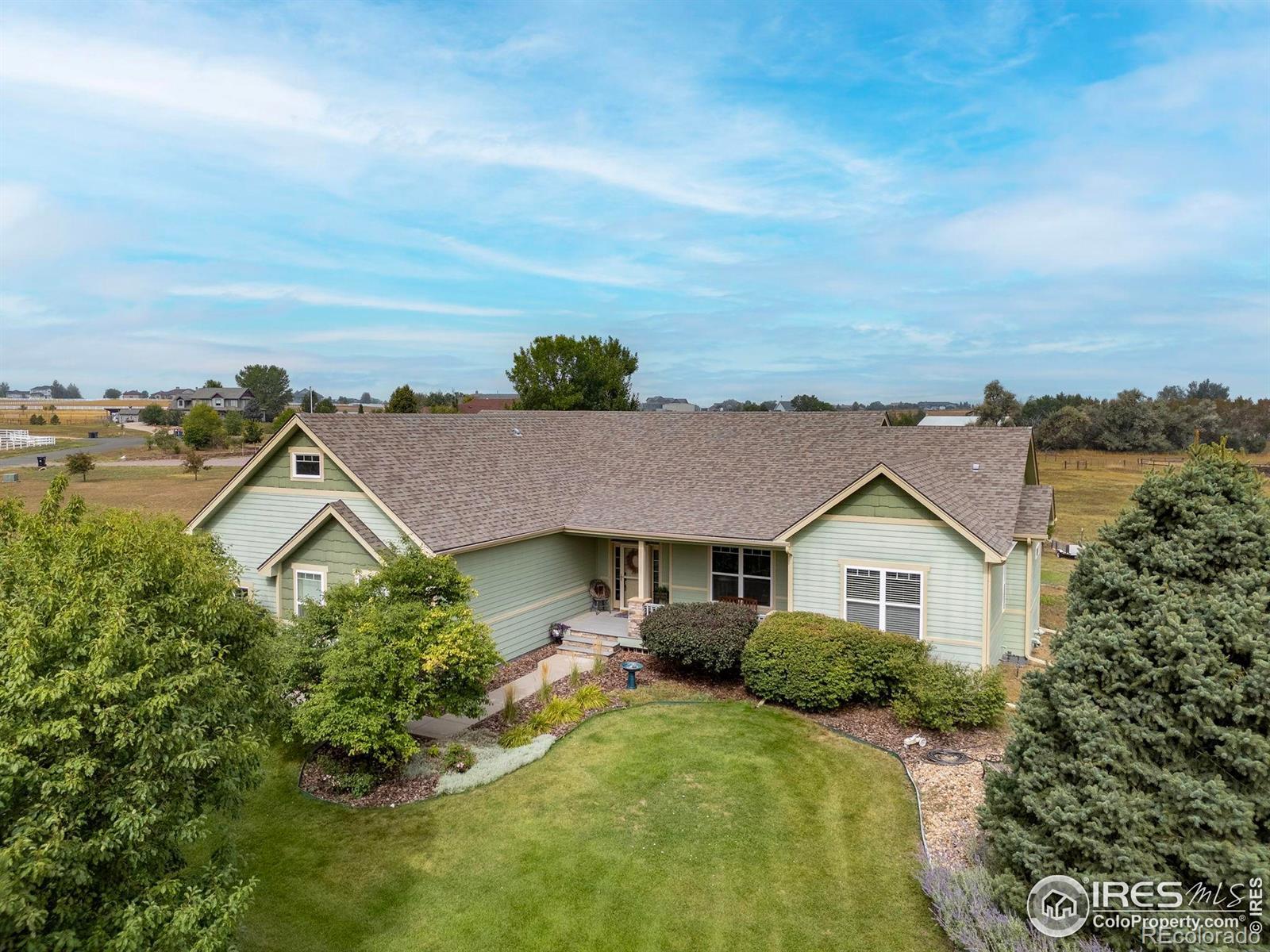Find us on...
Dashboard
- 4 Beds
- 4 Baths
- 3,360 Sqft
- 3.27 Acres
New Search X
5580 Summit Way
Welcome to 5580 Summit Way- a custom-built ranch that perfectly blends country living with modern comfort. Set on 3.268 acres in unincorporated Weld County (no town taxes, no metro districts, no HOA!), this property offers wide-open space, panoramic mountain views, and the freedom of true farm life. Inside, the beauty of the outdoors continues, with soaring ceilings and expansive windows that seamlessly connect the interior to the surrounding landscape. Natural light fills every corner, and the open floor plan creates a warm, inviting flow ideal for both everyday living and entertaining. Enjoy mountain views from the living room, kitchen, porch, and even two bedrooms- including the primary suite. With 4 spacious bedrooms and 3.5 bathrooms, there's room for everyone. The fully finished basement is designed for fun and relaxation, complete with a custom bar and media room- perfect for game days and movie nights. Step outside and experience the Colorado lifestyle at its best: sprawling acreage, peaceful surroundings, and endless views-all just minutes from town conveniences. This isn't just a home. It's a way of life!
Listing Office: Tallent Co. Real Estate 
Essential Information
- MLS® #IR1042625
- Price$1,275,000
- Bedrooms4
- Bathrooms4.00
- Full Baths3
- Half Baths1
- Square Footage3,360
- Acres3.27
- Year Built2004
- TypeResidential
- Sub-TypeSingle Family Residence
- StatusPending
Community Information
- Address5580 Summit Way
- SubdivisionSummit At Mountain View
- CityErie
- CountyWeld
- StateCO
- Zip Code80516
Amenities
- Parking Spaces2
- ParkingOversized
- # of Garages2
- ViewMountain(s)
Utilities
Electricity Available, Natural Gas Available
Interior
- HeatingForced Air
- CoolingCentral Air
- FireplaceYes
- FireplacesGas
- StoriesOne
Interior Features
Eat-in Kitchen, Five Piece Bath, Kitchen Island, Open Floorplan, Vaulted Ceiling(s)
Appliances
Bar Fridge, Dishwasher, Disposal, Microwave, Oven, Refrigerator, Self Cleaning Oven
Exterior
- WindowsWindow Coverings
- RoofComposition
Lot Description
Cul-De-Sac, Sprinklers In Front
School Information
- DistrictSt. Vrain Valley RE-1J
- ElementarySoaring Heights
- MiddleSoaring Heights
- HighErie
Additional Information
- Date ListedSeptember 2nd, 2025
- ZoningRES
Listing Details
 Tallent Co. Real Estate
Tallent Co. Real Estate
 Terms and Conditions: The content relating to real estate for sale in this Web site comes in part from the Internet Data eXchange ("IDX") program of METROLIST, INC., DBA RECOLORADO® Real estate listings held by brokers other than RE/MAX Professionals are marked with the IDX Logo. This information is being provided for the consumers personal, non-commercial use and may not be used for any other purpose. All information subject to change and should be independently verified.
Terms and Conditions: The content relating to real estate for sale in this Web site comes in part from the Internet Data eXchange ("IDX") program of METROLIST, INC., DBA RECOLORADO® Real estate listings held by brokers other than RE/MAX Professionals are marked with the IDX Logo. This information is being provided for the consumers personal, non-commercial use and may not be used for any other purpose. All information subject to change and should be independently verified.
Copyright 2025 METROLIST, INC., DBA RECOLORADO® -- All Rights Reserved 6455 S. Yosemite St., Suite 500 Greenwood Village, CO 80111 USA
Listing information last updated on September 8th, 2025 at 6:26pm MDT.



















































