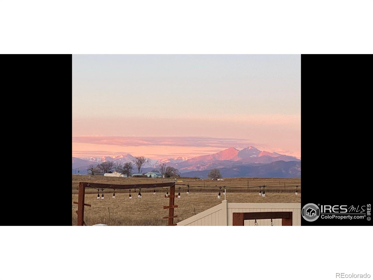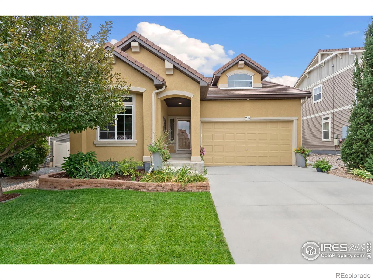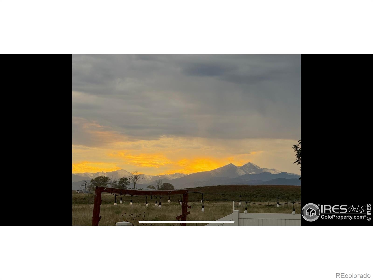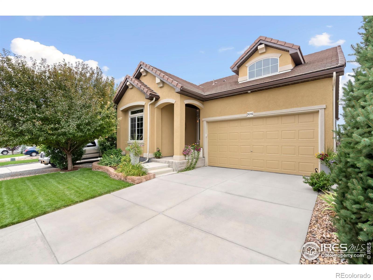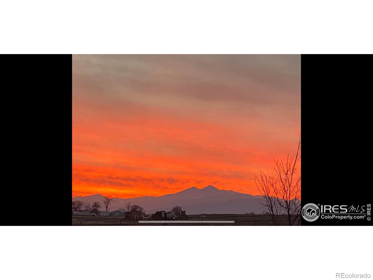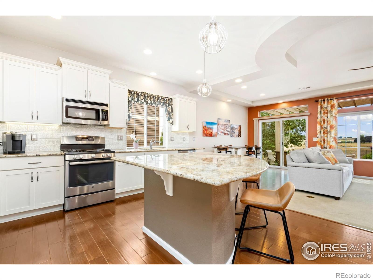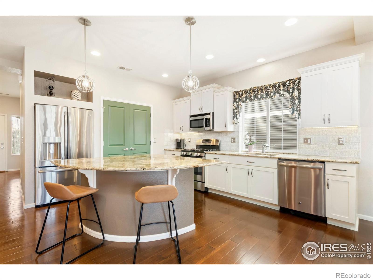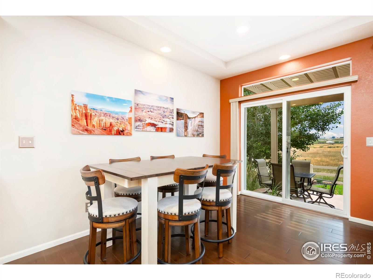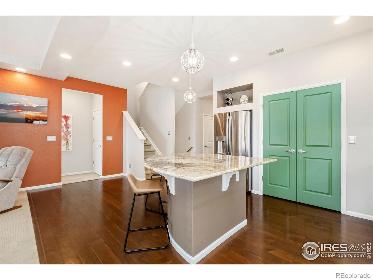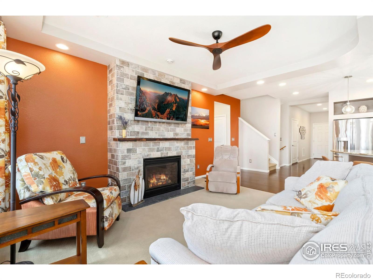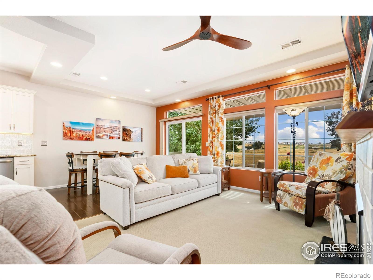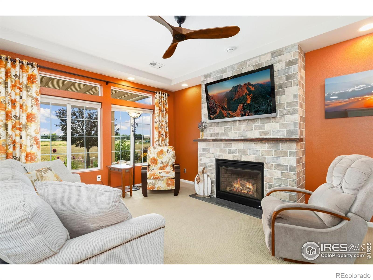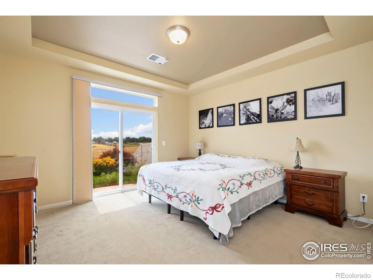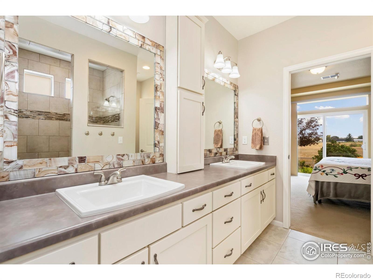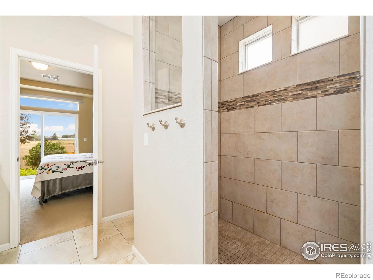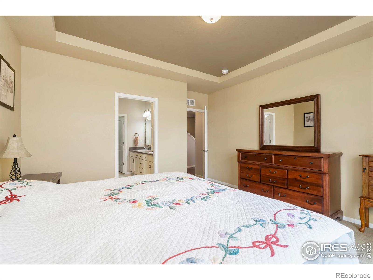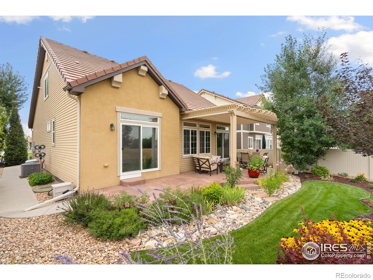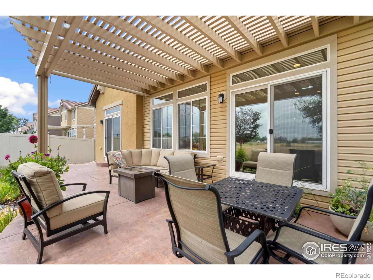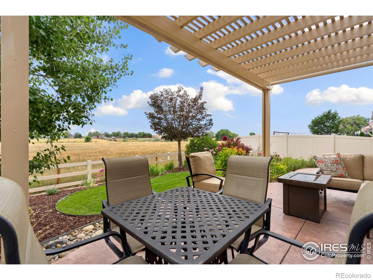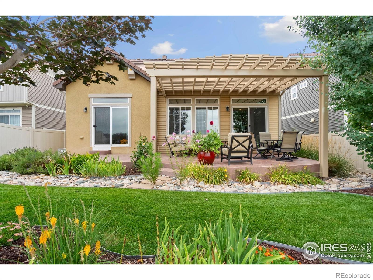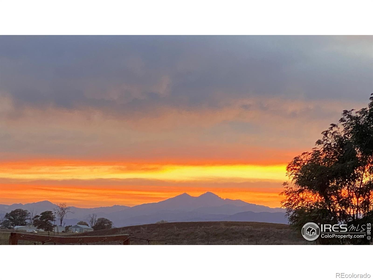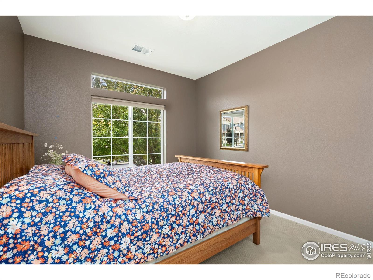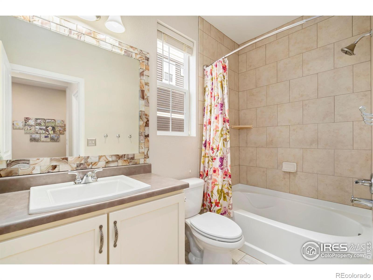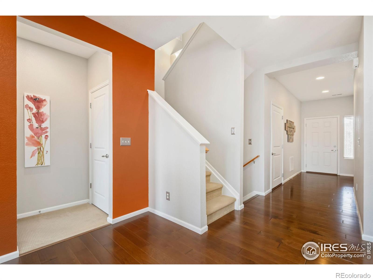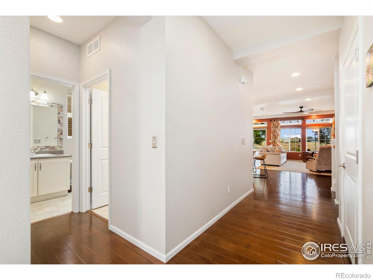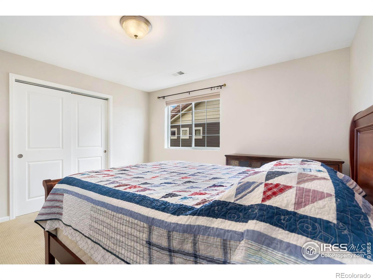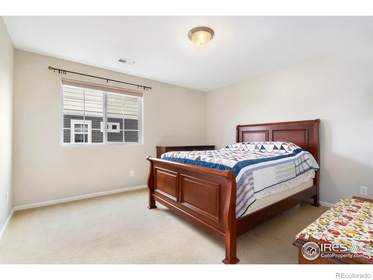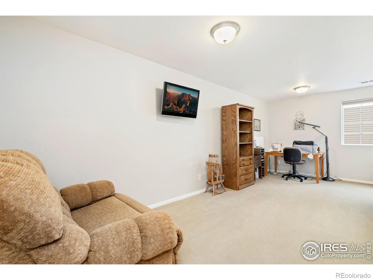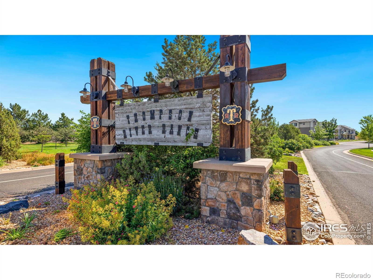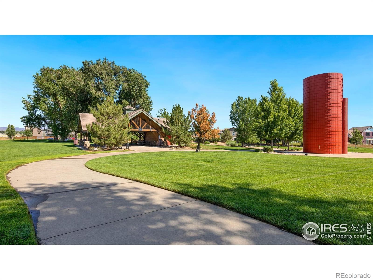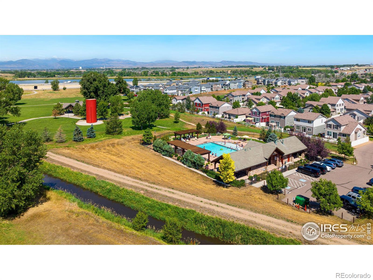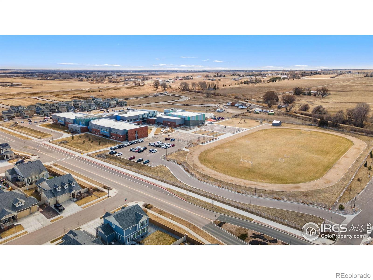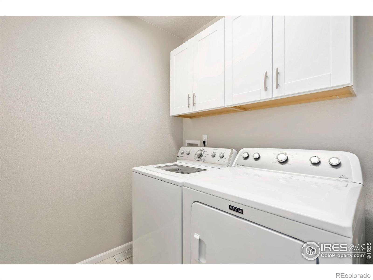Find us on...
Dashboard
- 3 Beds
- 2 Baths
- 2,038 Sqft
- .12 Acres
New Search X
5046 Eaglewood Lane
Contract fell! Breathtaking mountain views, main-floor living, and the best of Thompson River Ranch! Welcome to this beautifully designed 1.5-story home offering the perfect blend of comfort, style, and Colorado living. Positioned on a quiet street with a south-facing backyard that backs to open farmland, this home captures unobstructed Rocky Mountain views you'll never get tired of. Step inside to an open-concept floor plan filled with natural light and thoughtful design. The main floor primary suite provides easy living, featuring patio access to a custom-stamped concrete retreat with pergola and colorful landscaping - perfect for morning coffee or sunset gatherings. The gourmet kitchen includes granite countertops, a large island, gas range, and stainless-steel appliances, flowing seamlessly into the dining and living areas with engineered hardwood floors and a cozy gas fireplace. A split-bedroom layout adds privacy, with a secondary bedroom and bath on the main level, and a spacious upper-level rec room and third bedroom - ideal for guests, a home office, or hobby space. Enjoy resort-style neighborhood amenities: two swimming pools, disc golf course, clubhouse with fitness center, trails, and easy access to I-25, shopping, and top-rated schools. Additional features include a tile roof, stucco and vinyl exterior, and an attached two-car garage. This home is ready for new memories - and the view alone makes it a must-see!
Listing Office: RE/MAX Alliance-FTC South 
Essential Information
- MLS® #IR1042694
- Price$505,000
- Bedrooms3
- Bathrooms2.00
- Full Baths1
- Square Footage2,038
- Acres0.12
- Year Built2015
- TypeResidential
- Sub-TypeSingle Family Residence
- StyleContemporary
- StatusActive
Community Information
- Address5046 Eaglewood Lane
- CityJohnstown
- CountyLarimer
- StateCO
- Zip Code80534
Subdivision
Thompson River Ranch Fil 4 1st Amndmnt
Amenities
- AmenitiesClubhouse, Park, Pool
- Parking Spaces2
- # of Garages2
- ViewMountain(s)
Utilities
Cable Available, Electricity Available, Internet Access (Wired), Natural Gas Available
Interior
- HeatingForced Air
- CoolingCeiling Fan(s), Central Air
- FireplaceYes
- FireplacesGas, Gas Log, Living Room
- StoriesOne, Two
Interior Features
Eat-in Kitchen, Kitchen Island, Open Floorplan, Pantry, Radon Mitigation System
Appliances
Dishwasher, Disposal, Dryer, Humidifier, Microwave, Oven, Refrigerator, Self Cleaning Oven, Washer
Exterior
- Lot DescriptionLevel, Sprinklers In Front
- RoofConcrete
Windows
Double Pane Windows, Window Coverings
School Information
- DistrictThompson R2-J
- ElementaryOther
- MiddleOther
- HighMountain View
Additional Information
- Date ListedSeptember 2nd, 2025
- ZoningPD TRR
Listing Details
 RE/MAX Alliance-FTC South
RE/MAX Alliance-FTC South
 Terms and Conditions: The content relating to real estate for sale in this Web site comes in part from the Internet Data eXchange ("IDX") program of METROLIST, INC., DBA RECOLORADO® Real estate listings held by brokers other than RE/MAX Professionals are marked with the IDX Logo. This information is being provided for the consumers personal, non-commercial use and may not be used for any other purpose. All information subject to change and should be independently verified.
Terms and Conditions: The content relating to real estate for sale in this Web site comes in part from the Internet Data eXchange ("IDX") program of METROLIST, INC., DBA RECOLORADO® Real estate listings held by brokers other than RE/MAX Professionals are marked with the IDX Logo. This information is being provided for the consumers personal, non-commercial use and may not be used for any other purpose. All information subject to change and should be independently verified.
Copyright 2025 METROLIST, INC., DBA RECOLORADO® -- All Rights Reserved 6455 S. Yosemite St., Suite 500 Greenwood Village, CO 80111 USA
Listing information last updated on December 18th, 2025 at 5:03am MST.

