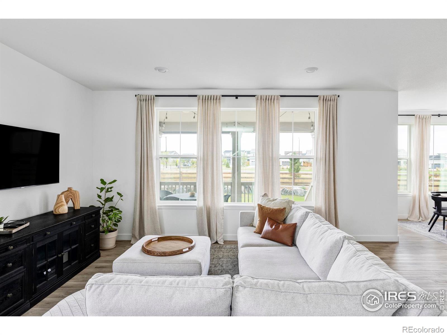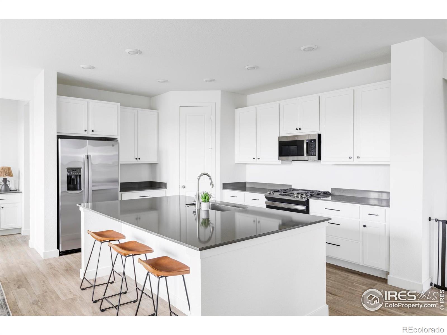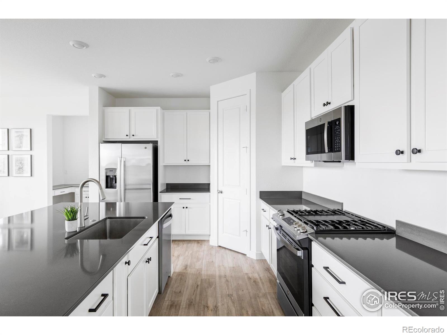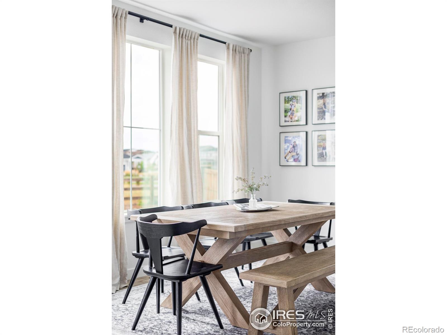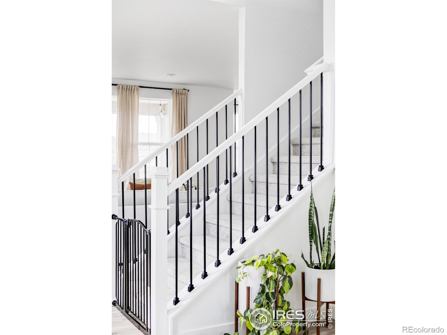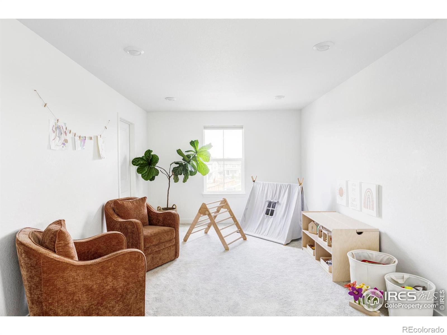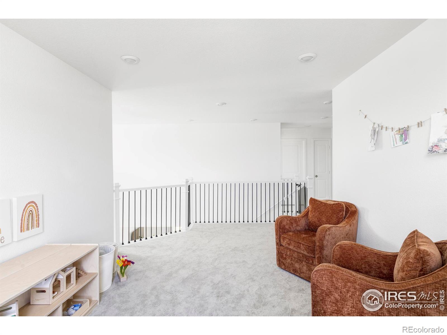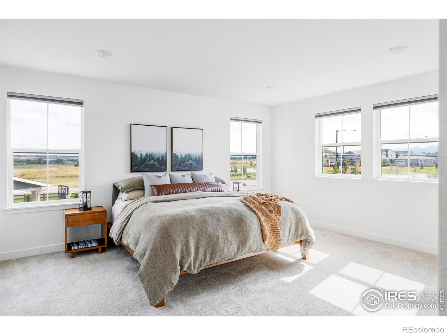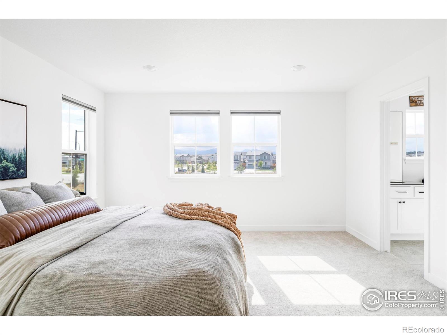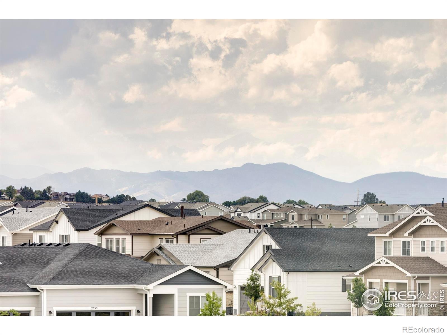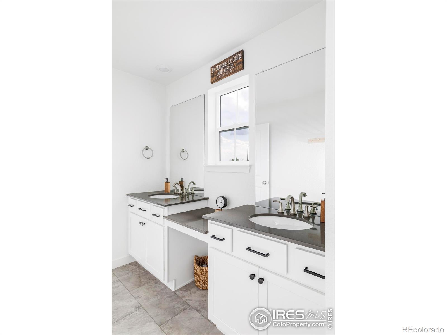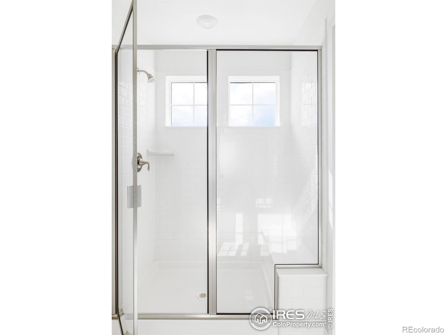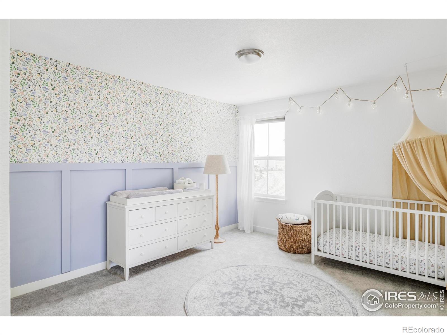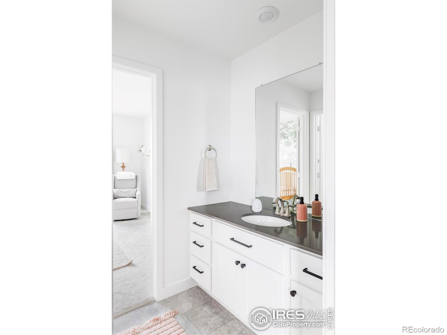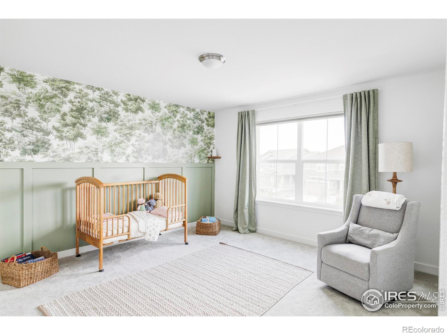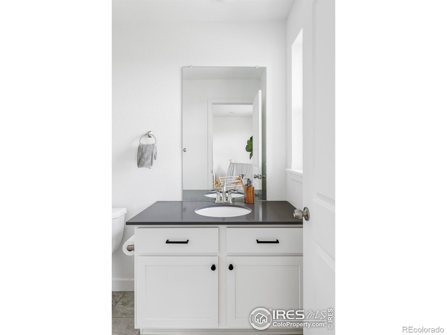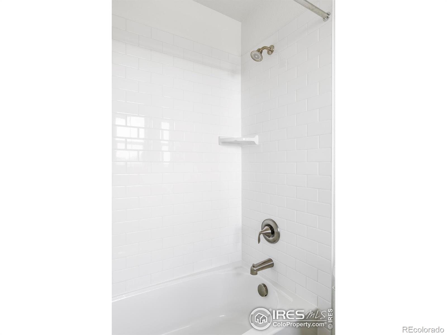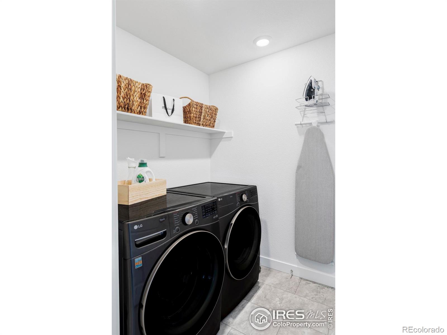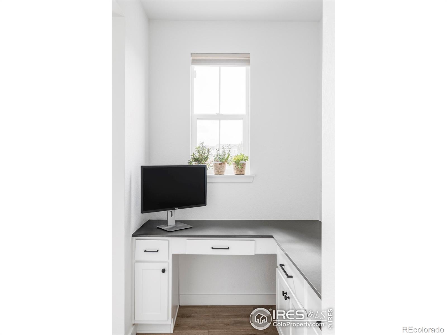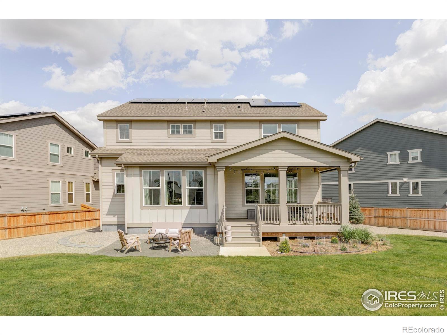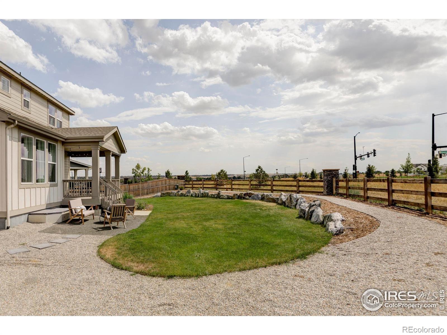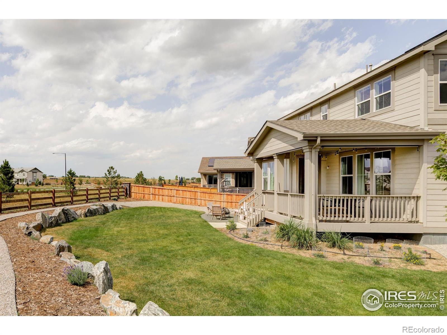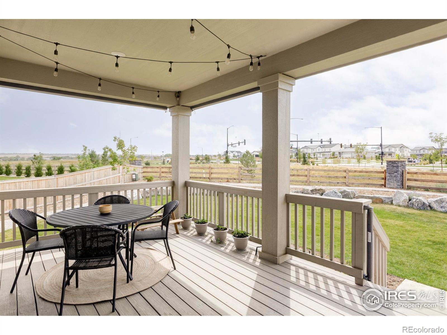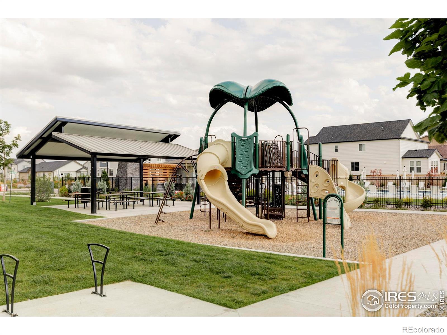Find us on...
Dashboard
- 4 Beds
- 4 Baths
- 2,578 Sqft
- .22 Acres
New Search X
904 Clover Loop
Set on one of the largest corner lots in Parkdale, this exceptional residence offers breathtaking mountain views and a rare sense of space and privacy. A welcoming front porch introduces the home, while the professionally landscaped yard features evergreen and maple trees and impressive stonework, all poised on a level, excavated lot. Inside, an open floorplan is bathed in natural light from southwest-facing windows, with soaring nine-foot ceilings enhancing the airy feel. The chef's kitchen flaunts a sizable pantry and seamless flow into the dining and living areas, while a main-floor office or guest suite provides flexible living. Escape upstairs to find a versatile loft, two bedrooms complemented by a dual-entry bath and a primary suite boasting a generous walk-in closet and a spa-like bath with incredible views. Additional highlights include a covered back deck with shade blinds, an oversized two-car garage, mudroom, unfinished basement and access to a pool, open space and trails. Enjoy the charm of community living with parks and a neighborhood clubhouse just around the corner. Stroll or bike to Old Town Lafayette and explore local coffee shops, craft breweries, unique restaurants, and boutique shopping. All perfectly situated with easy access to Boulder, Denver, + DIA.
Listing Office: milehimodern - Boulder 
Essential Information
- MLS® #IR1042772
- Price$870,000
- Bedrooms4
- Bathrooms4.00
- Full Baths4
- Square Footage2,578
- Acres0.22
- Year Built2023
- TypeResidential
- Sub-TypeSingle Family Residence
- StyleContemporary
- StatusActive
Community Information
- Address904 Clover Loop
- SubdivisionParkdale
- CityErie
- CountyBoulder
- StateCO
- Zip Code80026
Amenities
- Parking Spaces2
- # of Garages2
- ViewMountain(s)
Utilities
Electricity Available, Natural Gas Available
Interior
- HeatingForced Air
- CoolingCentral Air
- StoriesTwo
Interior Features
Eat-in Kitchen, Jack & Jill Bathroom, Kitchen Island, Open Floorplan, Pantry, Radon Mitigation System, Walk-In Closet(s)
Appliances
Dishwasher, Disposal, Microwave, Oven, Refrigerator
Exterior
- Lot DescriptionCorner Lot
- WindowsWindow Coverings
- RoofComposition
School Information
- DistrictBoulder Valley RE 2
- ElementarySanchez
- MiddleAngevine
- HighCentaurus
Additional Information
- Date ListedSeptember 4th, 2025
- ZoningRES
Listing Details
 milehimodern - Boulder
milehimodern - Boulder
 Terms and Conditions: The content relating to real estate for sale in this Web site comes in part from the Internet Data eXchange ("IDX") program of METROLIST, INC., DBA RECOLORADO® Real estate listings held by brokers other than RE/MAX Professionals are marked with the IDX Logo. This information is being provided for the consumers personal, non-commercial use and may not be used for any other purpose. All information subject to change and should be independently verified.
Terms and Conditions: The content relating to real estate for sale in this Web site comes in part from the Internet Data eXchange ("IDX") program of METROLIST, INC., DBA RECOLORADO® Real estate listings held by brokers other than RE/MAX Professionals are marked with the IDX Logo. This information is being provided for the consumers personal, non-commercial use and may not be used for any other purpose. All information subject to change and should be independently verified.
Copyright 2025 METROLIST, INC., DBA RECOLORADO® -- All Rights Reserved 6455 S. Yosemite St., Suite 500 Greenwood Village, CO 80111 USA
Listing information last updated on September 6th, 2025 at 6:06pm MDT.






