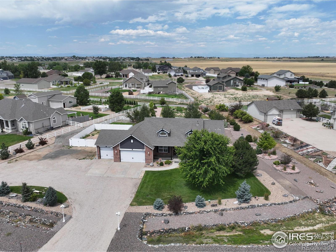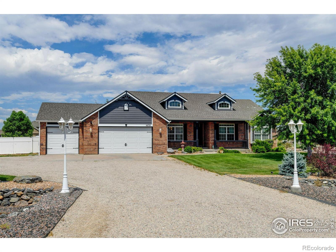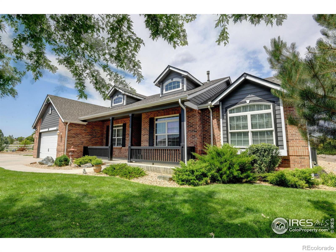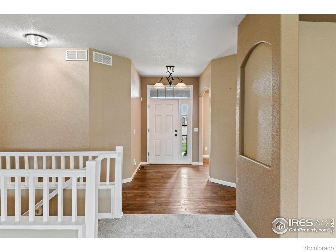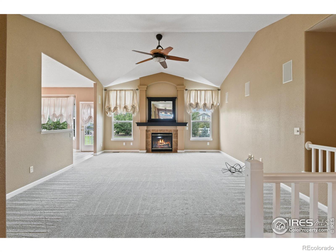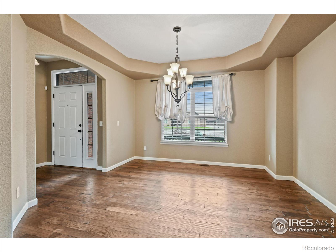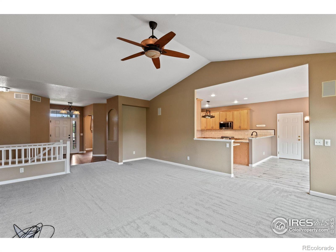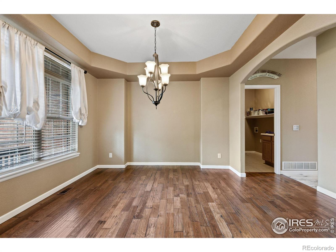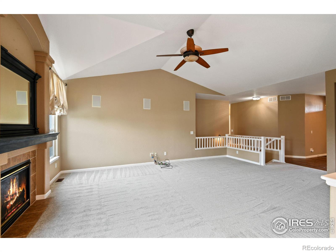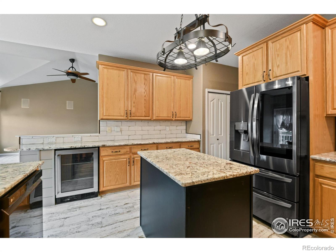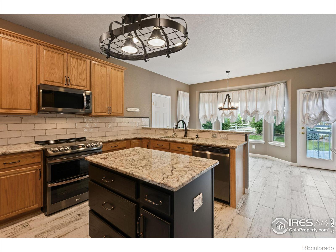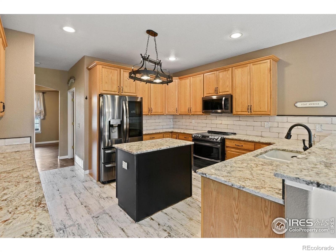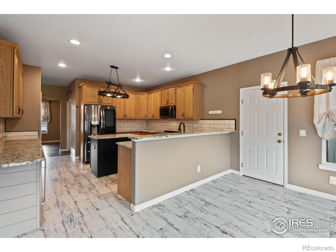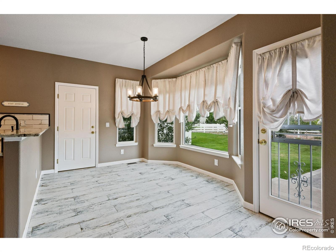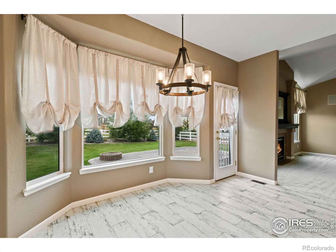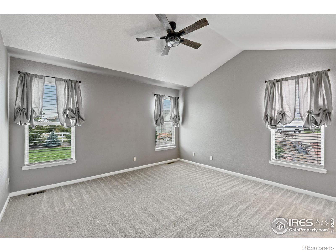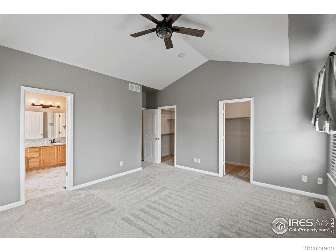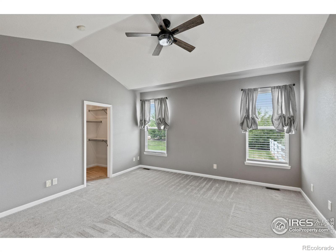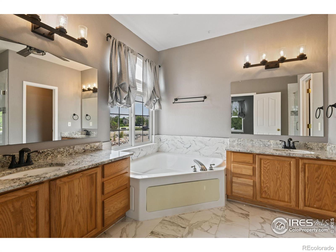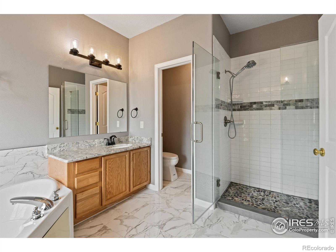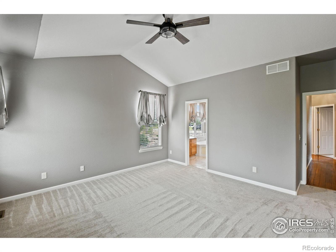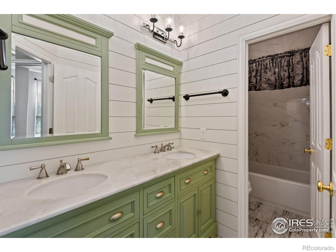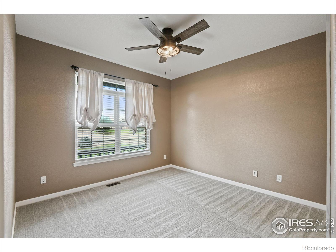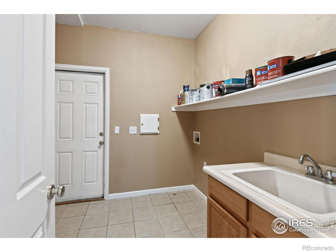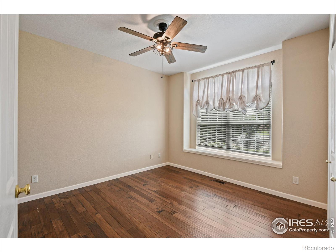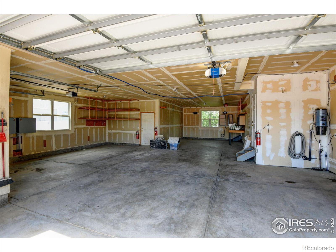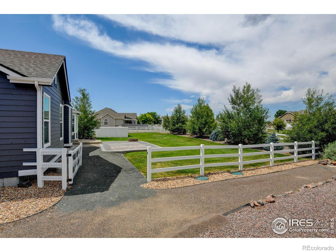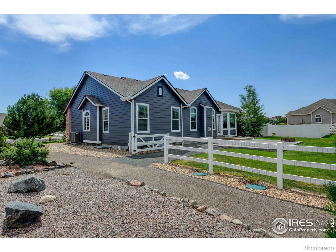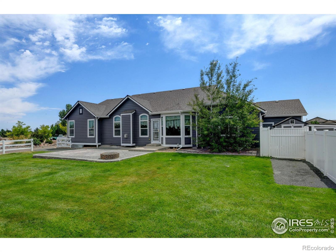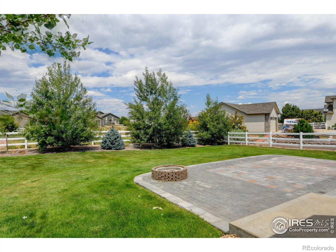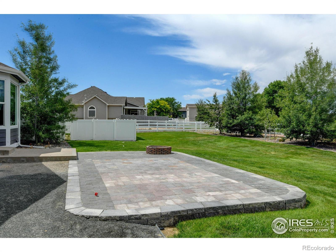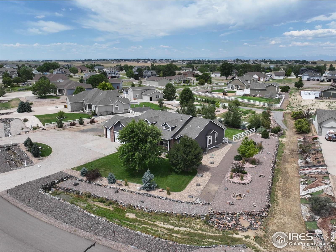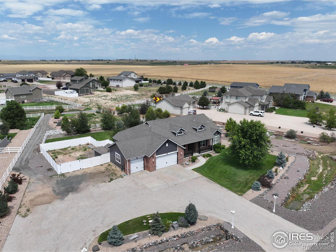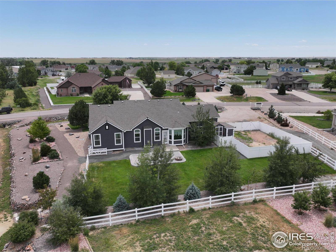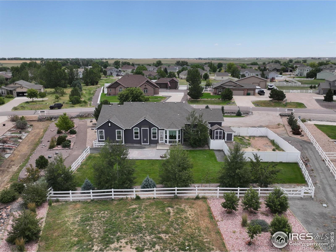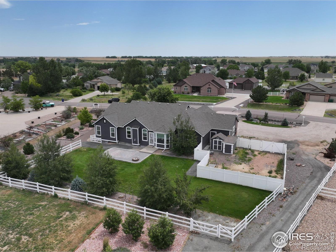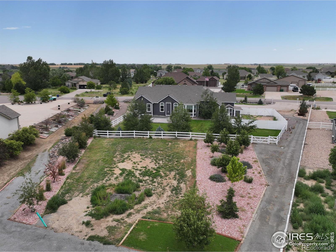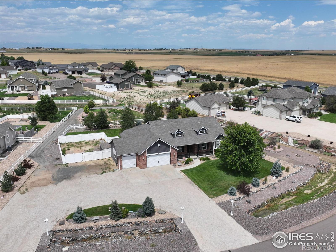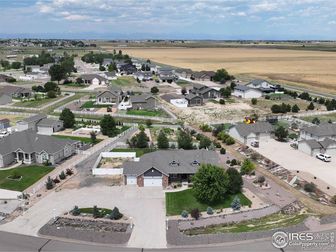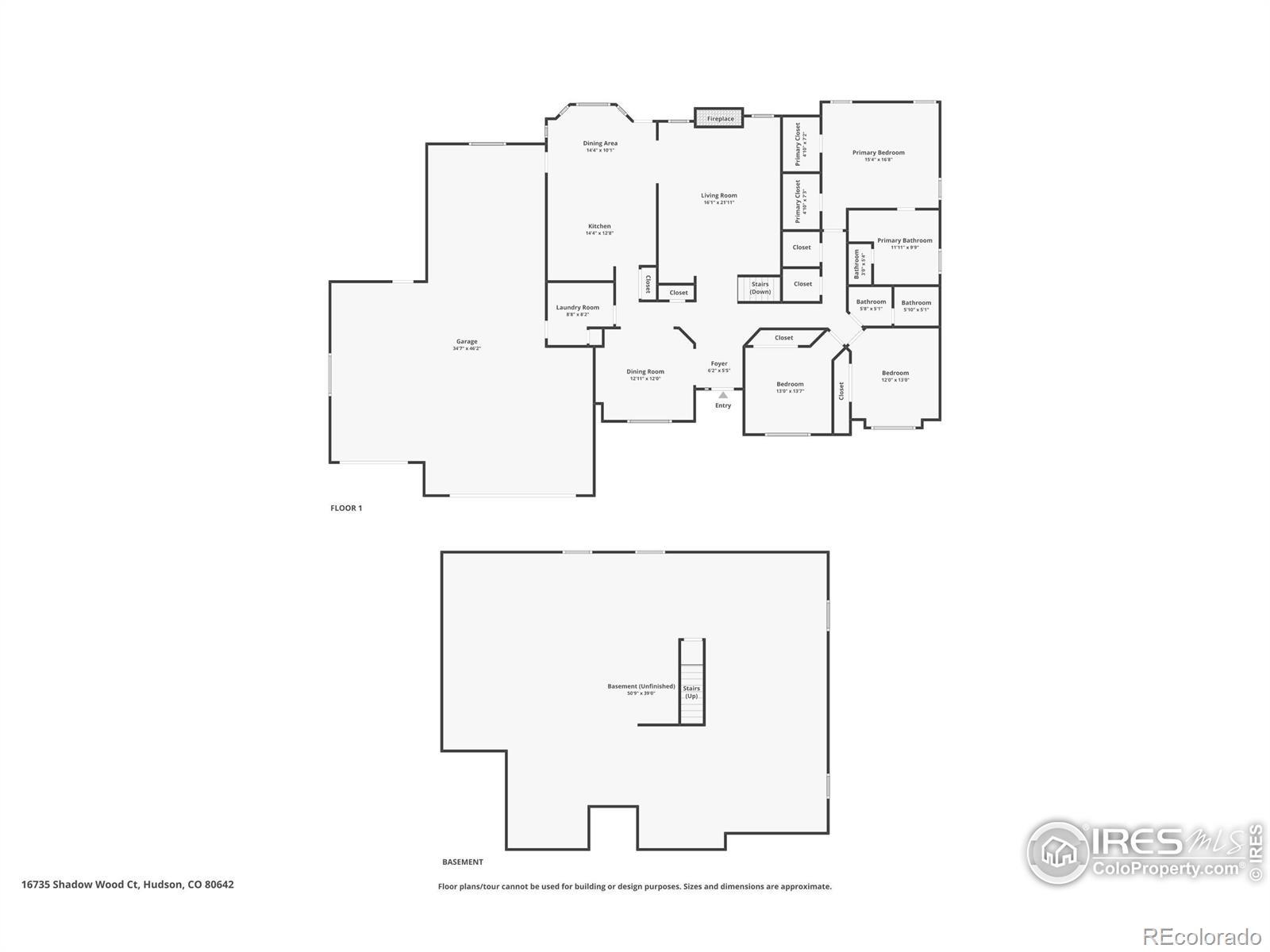Find us on...
Dashboard
- 3 Beds
- 2 Baths
- 2,064 Sqft
- 1.01 Acres
New Search X
16735 Shadow Wood Court
This beautifully remodeled ranch-style home sits on a stunning, professionally landscaped 1+ acre lot-offering peaceful living with room to spread out. Fresh exterior paint, a newer furnace & A/C, new garage doors, and a brand-new roof (to be installed prior to closing) makes this home move-in ready. Inside, you'll find brand-new flooring and light fixtures throughout and a thoughtfully designed layout perfect for comfortable living and entertaining. The spacious eat-in kitchen is a chef's dream with sleek new black stainless appliances, granite countertops, custom backsplash, a double oven, center island, pantry, and elegant finishes. The large living room invites relaxation with a cozy gas fireplace and built-in sound system. The primary suite is a true retreat featuring two walk-in closets and a fully remodeled five-piece bathroom complete with a luxurious walk-in shower. The secondary bathroom has also been remodeled and includes designer touches and dual sinks. Step outside to enjoy the expanded back patio, complete with a built-in firepit and electrical hookups-ideal for gatherings under the stars. Store all your vehicles and toys with ease thanks to the oversized attached 4-car garage and a designated trailer corral. The full unfinished basement with rough-in plumbing offers endless potential for future customization-whether you dream of a home gym, rec room, or additional bedrooms. Don't miss this rare opportunity to own a spacious, updated home with room to grow, inside and out!
Listing Office: RE/MAX Momentum 
Essential Information
- MLS® #IR1042776
- Price$789,900
- Bedrooms3
- Bathrooms2.00
- Full Baths2
- Square Footage2,064
- Acres1.01
- Year Built2004
- TypeResidential
- Sub-TypeSingle Family Residence
- StatusActive
Community Information
- Address16735 Shadow Wood Court
- SubdivisionBox Elder Creek Ranch
- CityHudson
- CountyAdams
- StateCO
- Zip Code80642
Amenities
- Parking Spaces4
- # of Garages4
Utilities
Cable Available, Electricity Available, Internet Access (Wired), Natural Gas Available
Parking
Oversized, RV Access/Parking, Tandem
Interior
- HeatingForced Air
- CoolingCeiling Fan(s), Central Air
- FireplaceYes
- FireplacesGas, Gas Log, Living Room
- StoriesOne
Interior Features
Central Vacuum, Eat-in Kitchen, Five Piece Bath, Kitchen Island, Pantry, Walk-In Closet(s)
Appliances
Bar Fridge, Dishwasher, Disposal, Double Oven, Microwave, Oven, Refrigerator, Self Cleaning Oven
Exterior
- Lot DescriptionLevel, Sprinklers In Front
- RoofComposition
Windows
Bay Window(s), Double Pane Windows, Window Coverings
School Information
- DistrictSchool District 27-J
- ElementaryOther
- MiddleOverland Trail
- HighBrighton
Additional Information
- Date ListedSeptember 3rd, 2025
- ZoningP-U-D
Listing Details
 RE/MAX Momentum
RE/MAX Momentum
 Terms and Conditions: The content relating to real estate for sale in this Web site comes in part from the Internet Data eXchange ("IDX") program of METROLIST, INC., DBA RECOLORADO® Real estate listings held by brokers other than RE/MAX Professionals are marked with the IDX Logo. This information is being provided for the consumers personal, non-commercial use and may not be used for any other purpose. All information subject to change and should be independently verified.
Terms and Conditions: The content relating to real estate for sale in this Web site comes in part from the Internet Data eXchange ("IDX") program of METROLIST, INC., DBA RECOLORADO® Real estate listings held by brokers other than RE/MAX Professionals are marked with the IDX Logo. This information is being provided for the consumers personal, non-commercial use and may not be used for any other purpose. All information subject to change and should be independently verified.
Copyright 2025 METROLIST, INC., DBA RECOLORADO® -- All Rights Reserved 6455 S. Yosemite St., Suite 500 Greenwood Village, CO 80111 USA
Listing information last updated on September 27th, 2025 at 3:03am MDT.

