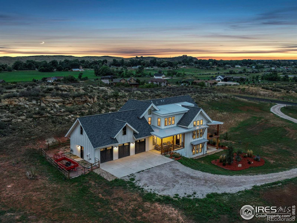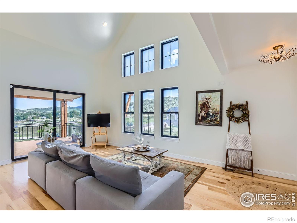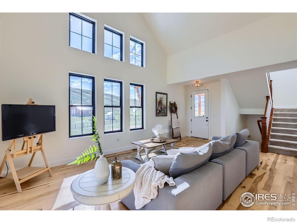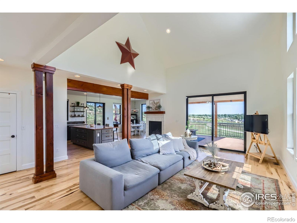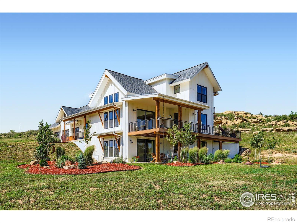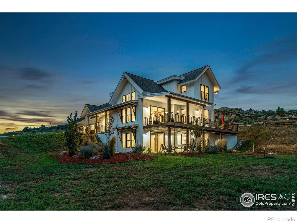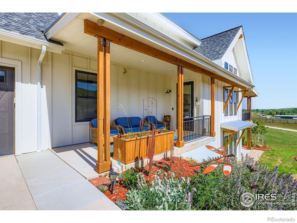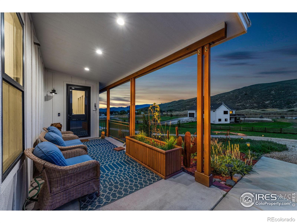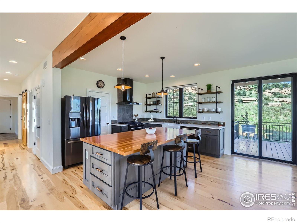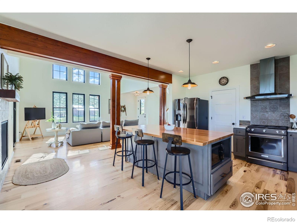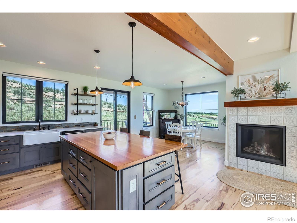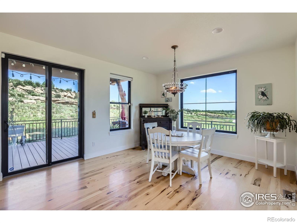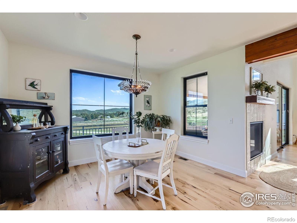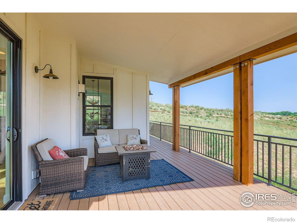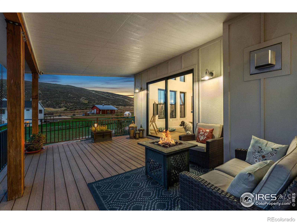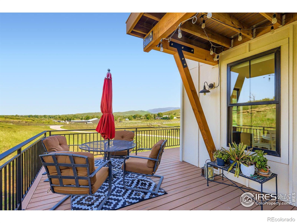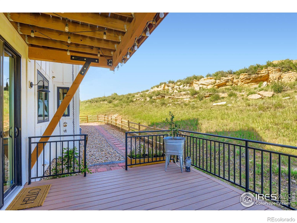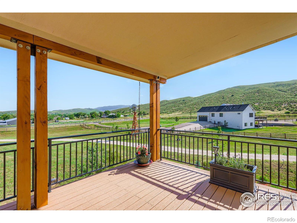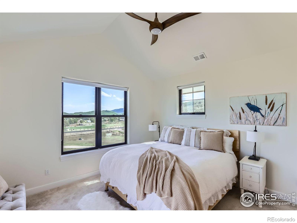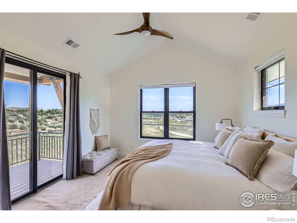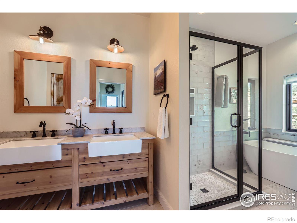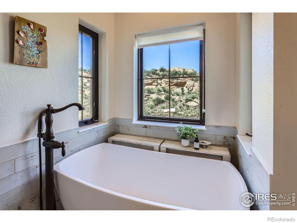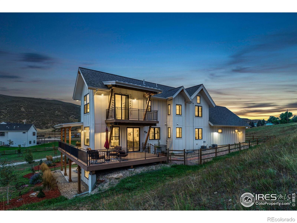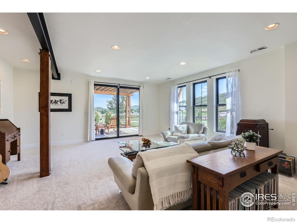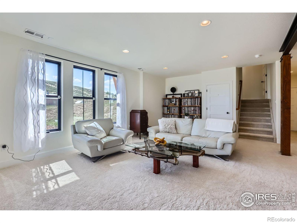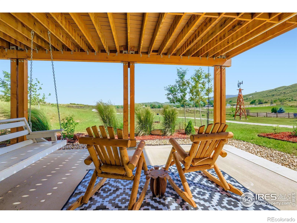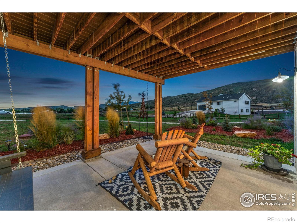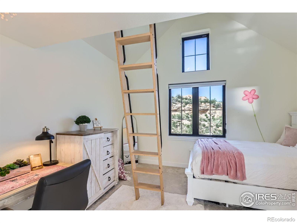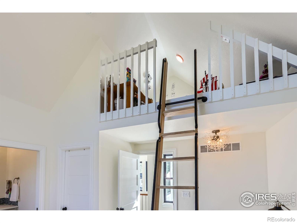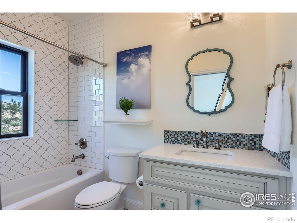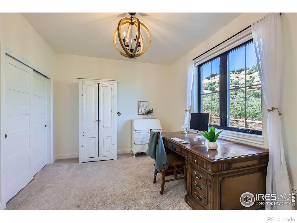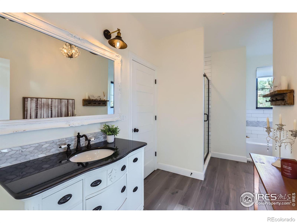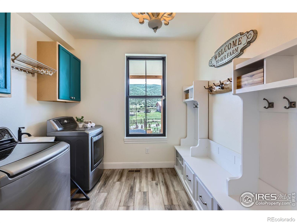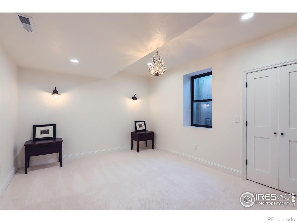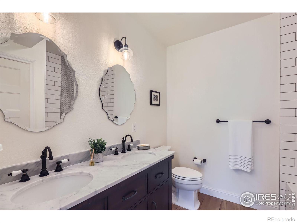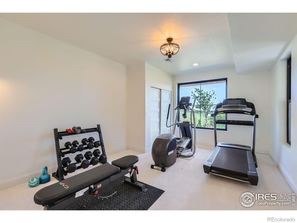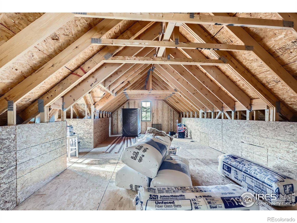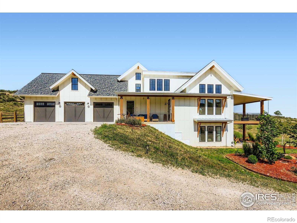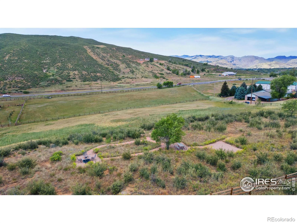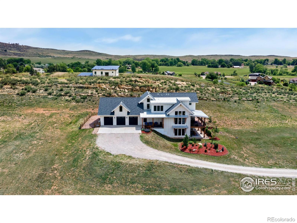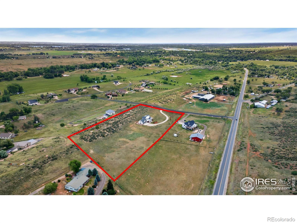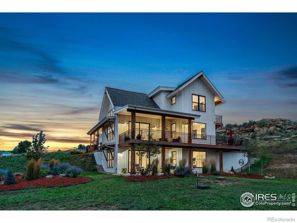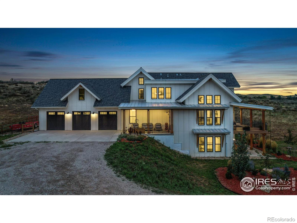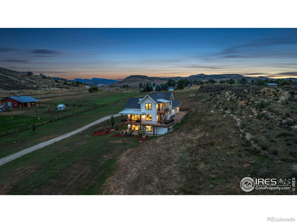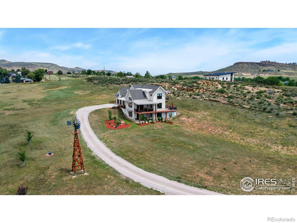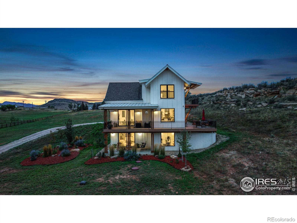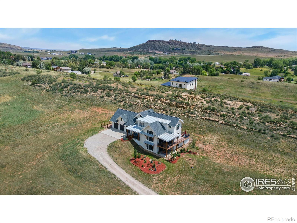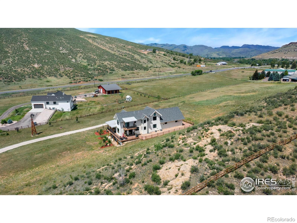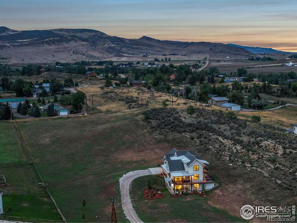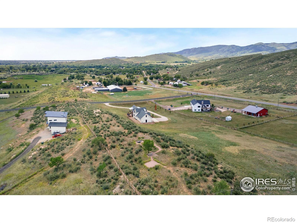Find us on...
Dashboard
- 5 Beds
- 4 Baths
- 3,709 Sqft
- 5.35 Acres
New Search X
4516 Del Colina Way
Now is the the time! Take advantage of the market & this incredible opportunity to own this carefully constructed, custom built home designed by local architect Brian Majeski, Rural/Urban Design! Nestled on over 5 picturesque acres of rolling pastures, dramatic rock outcroppings, & sweeping 360' views, the home was designed with 5 spacious bedrooms, a large recreation room (with walk-in closet), 4 full baths, & a spectacular walk-out basement with a serene private patio. Stacked windows & soaring ceilings compliment the open concept floor plan & beautiful modern finishes. Custom Tharp cabinets, Jon Boos island, & site-finished hickory floors throughout demonstrate fine attention to detail. The spacious primary has a 5-piece bath, 2 walk in closets, & its own private balcony. Don't miss the charming loft in the second upstairs bedroom or the huge bonus space above the garage. (Included in square footage as 621 sqft of unfinished space with no heat source.) Incredible views from every window & a lovely wrap around deck bring the outdoors in. Outside you will find usable acreage & multiple choices to enjoy your land. Unwind on your front porch, the private balcony off the primary bedroom, the main level decking, or the lovely patio off the walk out. Horses are welcome for the equine lover! Remarkable unique rock outcroppings provide an amazing area for camping, relaxing around the fire, or watching the sunset over the mountains. Incredible potential to build something amazing on the rock ledge and expansive grounds or put in an ADU. The property is fully fenced to keep pets & horses in. An oversized 3 car garage, insulated finished walls, will fit your cars, bikes, boards, & more. Perfectly located just minutes from both Old Town Fort Collins, Horsetooth Reservoir, & the scenic Poudre Canyon, this property offers the perfect blend of convenience & tranquility whether you're seeking entertainment & shopping or outdoor adventures. The best Northern Colorado has to offer!
Listing Office: C3 Real Estate Solutions, LLC 
Essential Information
- MLS® #IR1042806
- Price$1,779,449
- Bedrooms5
- Bathrooms4.00
- Full Baths4
- Square Footage3,709
- Acres5.35
- Year Built2020
- TypeResidential
- Sub-TypeSingle Family Residence
- StyleContemporary
- StatusActive
Community Information
- Address4516 Del Colina Way
- SubdivisionMeadows at Rolling Hills
- CityLaporte
- CountyLarimer
- StateCO
- Zip Code80535
Amenities
- Parking Spaces3
- ParkingOversized
- # of Garages3
- ViewMountain(s)
Utilities
Electricity Available, Natural Gas Available
Interior
- HeatingForced Air
- CoolingCentral Air
- FireplaceYes
- FireplacesGas
- StoriesTwo
Interior Features
Eat-in Kitchen, Five Piece Bath, Open Floorplan, Pantry, Vaulted Ceiling(s)
Appliances
Dishwasher, Disposal, Oven, Refrigerator
Exterior
- Exterior FeaturesBalcony, Dog Run
- WindowsWindow Coverings
- RoofComposition, Metal
Lot Description
Level, Rock Outcropping, Rolling Slope
School Information
- DistrictPoudre R-1
- ElementaryCache La Poudre
- MiddleCache La Poudre
- HighPoudre
Additional Information
- Date ListedSeptember 3rd, 2025
- ZoningPD
Listing Details
 C3 Real Estate Solutions, LLC
C3 Real Estate Solutions, LLC
 Terms and Conditions: The content relating to real estate for sale in this Web site comes in part from the Internet Data eXchange ("IDX") program of METROLIST, INC., DBA RECOLORADO® Real estate listings held by brokers other than RE/MAX Professionals are marked with the IDX Logo. This information is being provided for the consumers personal, non-commercial use and may not be used for any other purpose. All information subject to change and should be independently verified.
Terms and Conditions: The content relating to real estate for sale in this Web site comes in part from the Internet Data eXchange ("IDX") program of METROLIST, INC., DBA RECOLORADO® Real estate listings held by brokers other than RE/MAX Professionals are marked with the IDX Logo. This information is being provided for the consumers personal, non-commercial use and may not be used for any other purpose. All information subject to change and should be independently verified.
Copyright 2025 METROLIST, INC., DBA RECOLORADO® -- All Rights Reserved 6455 S. Yosemite St., Suite 500 Greenwood Village, CO 80111 USA
Listing information last updated on December 24th, 2025 at 5:18am MST.

