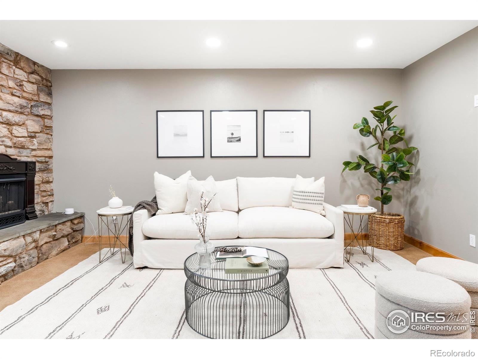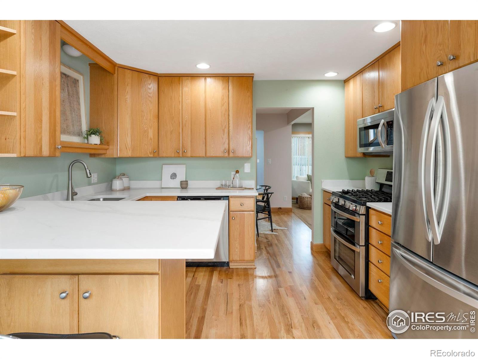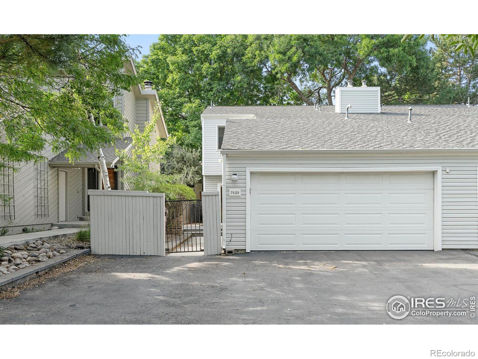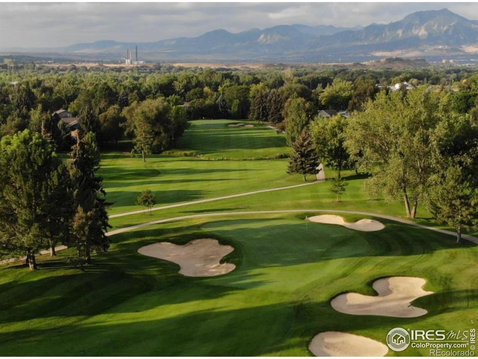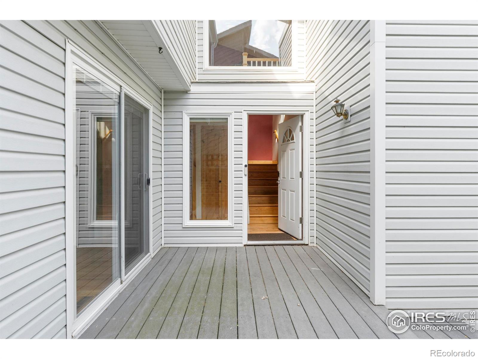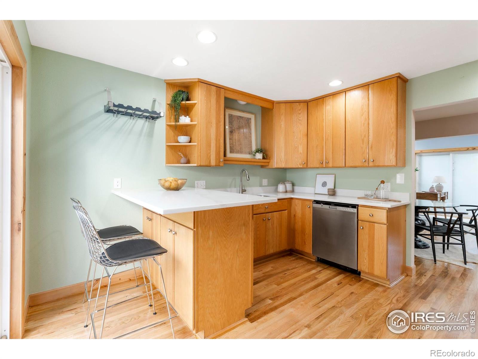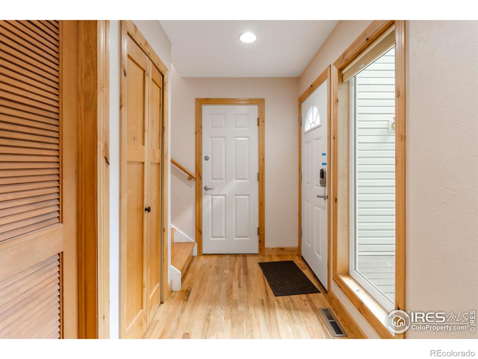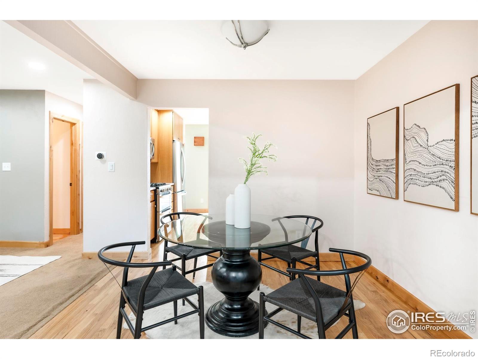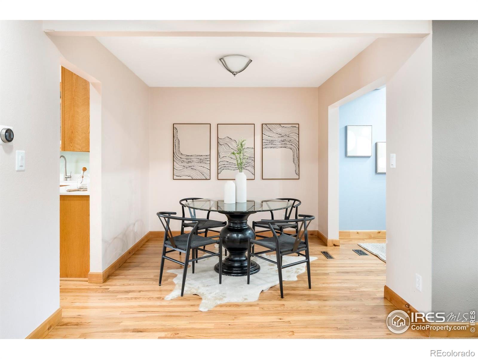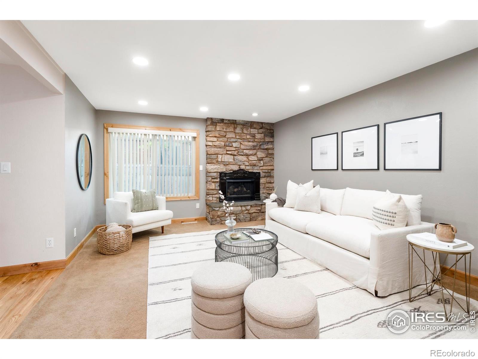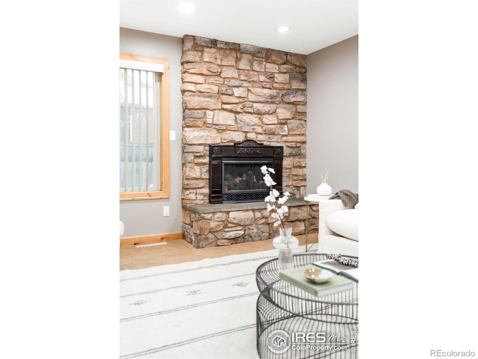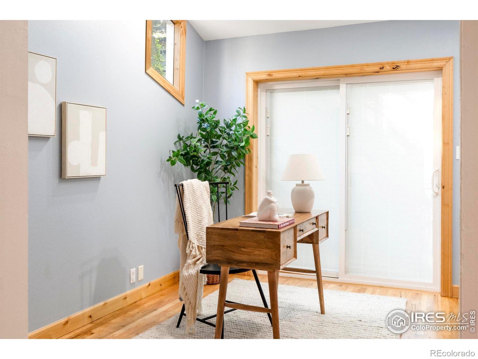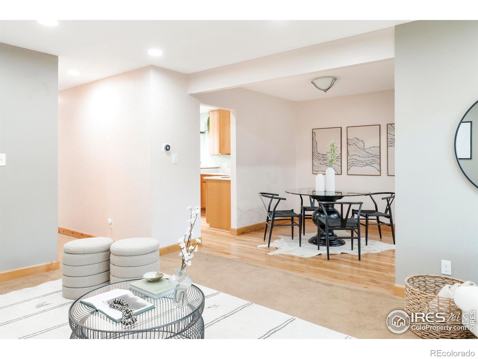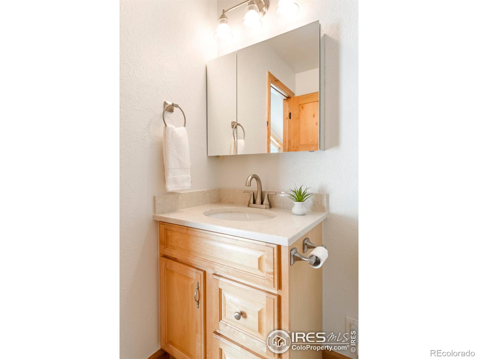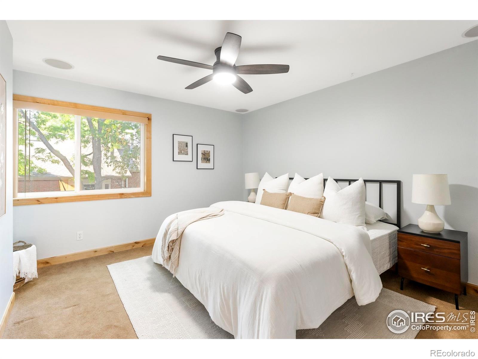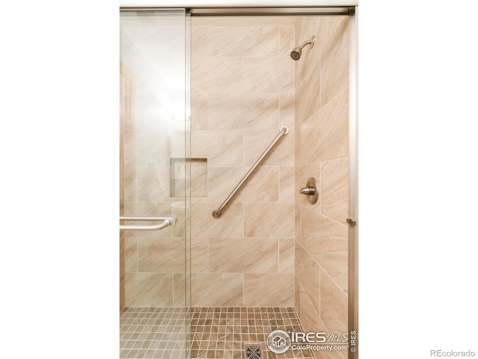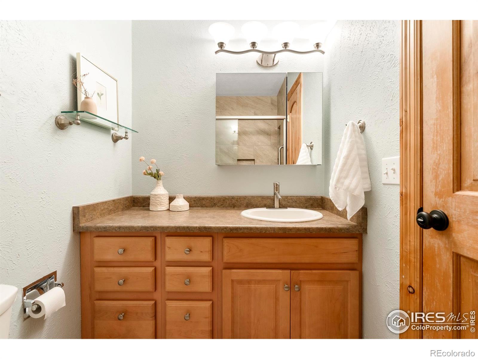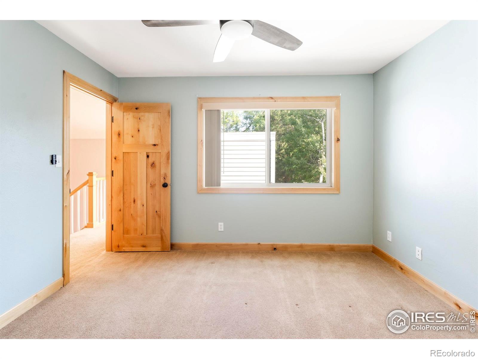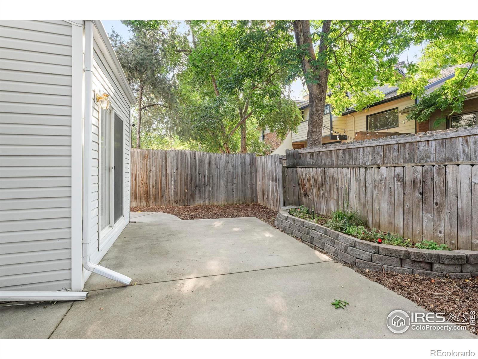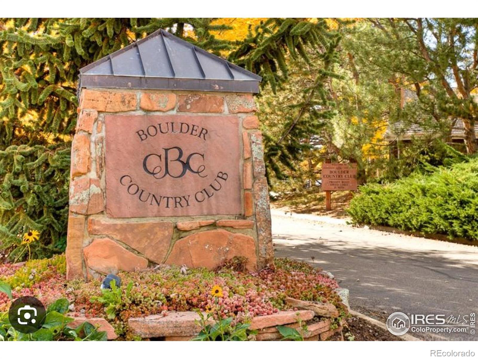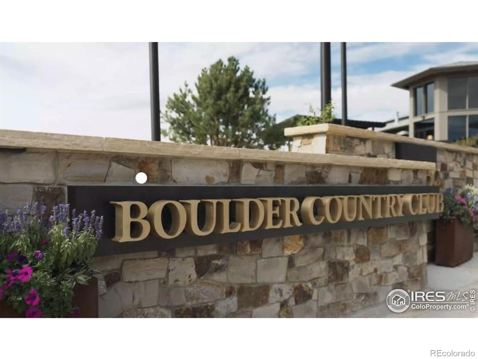Find us on...
Dashboard
- 3 Beds
- 3 Baths
- 1,634 Sqft
- .07 Acres
New Search X
7430 Clubhouse Road
Perfectly situated near the Boulder Country Club and open space, this Flintlock townhome presents a true lock-and-leave lifestyle in a sought-after location with heated driveway and heated front sidewalk. A well-equipped kitchen welcomes with quartz countertops and high-quality appliances including a double oven. The main level is anchored by an inviting living area with a gas fireplace, flowing into a sun-filled flex room ideal for an office or lounge. Upstairs, three spacious bedrooms each feature ceiling fans, with the primary suite offering a vibrantly renovated bath. Additional updates include newer windows (2015) a fully remodeled second-floor bath, refinished wood flooring and a newer roof (2019) with Level 4 impact resistance. An attached two-car garage features epoxy flooring, storage cabinets, a workbench and a utility sink. Private enclosed courtyard entrance and a paved back patio with irrigated raised flower beds. It is a perfect space for entertaining, grilling, relaxing or gardening. Just blocks from nature trails and recreation, this home combines refined convenience and versatility.
Listing Office: milehimodern - Boulder 
Essential Information
- MLS® #IR1043086
- Price$629,000
- Bedrooms3
- Bathrooms3.00
- Full Baths2
- Half Baths1
- Square Footage1,634
- Acres0.07
- Year Built1973
- TypeResidential
- Sub-TypeTownhouse
- StatusActive
Community Information
- Address7430 Clubhouse Road
- SubdivisionFlintlock 3
- CityBoulder
- CountyBoulder
- StateCO
- Zip Code80301
Amenities
- AmenitiesGolf Course
- Parking Spaces2
- # of Garages2
Utilities
Cable Available, Electricity Available, Internet Access (Wired), Natural Gas Available
Interior
- HeatingForced Air
- CoolingCeiling Fan(s), Central Air
- FireplaceYes
- FireplacesGas, Gas Log, Living Room
- StoriesTwo
Interior Features
Eat-in Kitchen, Radon Mitigation System, Walk-In Closet(s)
Appliances
Dishwasher, Disposal, Double Oven, Dryer, Microwave, Oven, Refrigerator, Washer
Exterior
- Lot DescriptionCorner Lot, Level
- RoofComposition
Windows
Double Pane Windows, Window Coverings
School Information
- DistrictBoulder Valley RE 2
- ElementaryHeatherwood
- MiddlePlatt
- HighFairview
Additional Information
- Date ListedSeptember 5th, 2025
- ZoningT
Listing Details
 milehimodern - Boulder
milehimodern - Boulder
 Terms and Conditions: The content relating to real estate for sale in this Web site comes in part from the Internet Data eXchange ("IDX") program of METROLIST, INC., DBA RECOLORADO® Real estate listings held by brokers other than RE/MAX Professionals are marked with the IDX Logo. This information is being provided for the consumers personal, non-commercial use and may not be used for any other purpose. All information subject to change and should be independently verified.
Terms and Conditions: The content relating to real estate for sale in this Web site comes in part from the Internet Data eXchange ("IDX") program of METROLIST, INC., DBA RECOLORADO® Real estate listings held by brokers other than RE/MAX Professionals are marked with the IDX Logo. This information is being provided for the consumers personal, non-commercial use and may not be used for any other purpose. All information subject to change and should be independently verified.
Copyright 2025 METROLIST, INC., DBA RECOLORADO® -- All Rights Reserved 6455 S. Yosemite St., Suite 500 Greenwood Village, CO 80111 USA
Listing information last updated on December 10th, 2025 at 12:49am MST.

