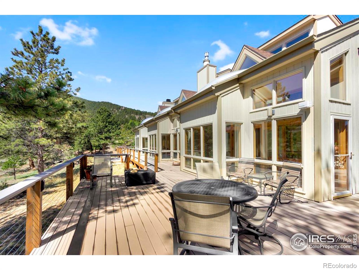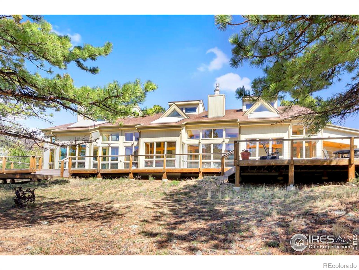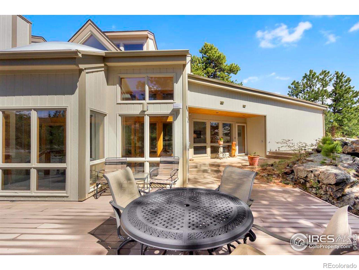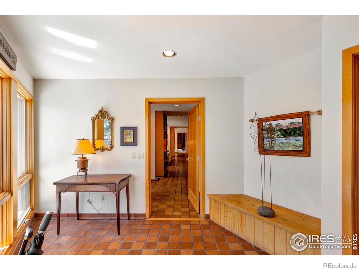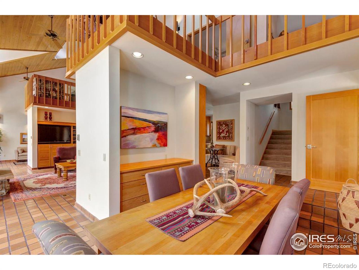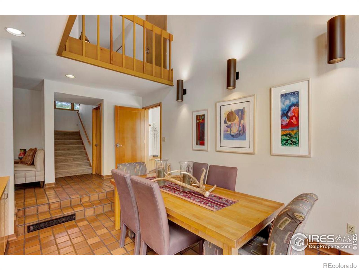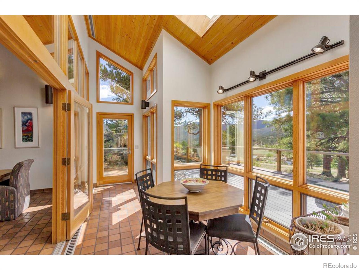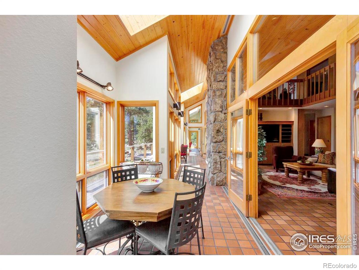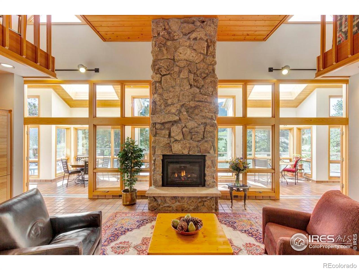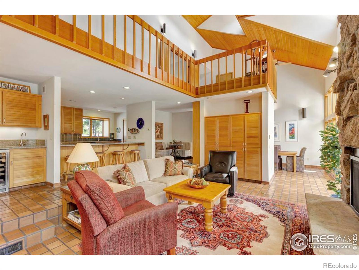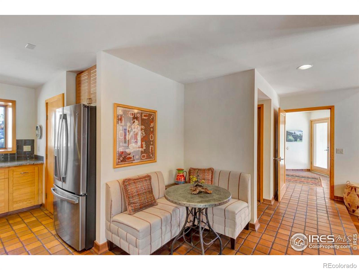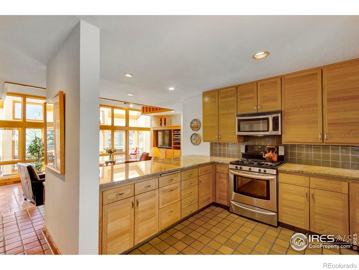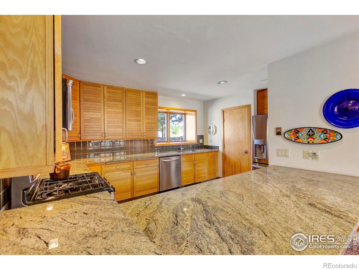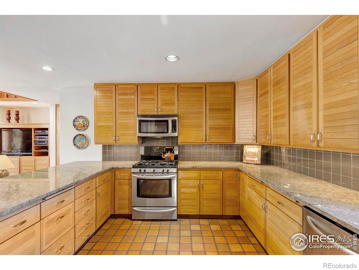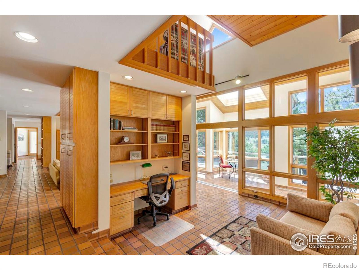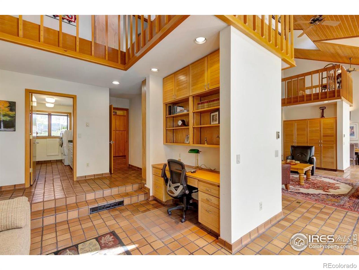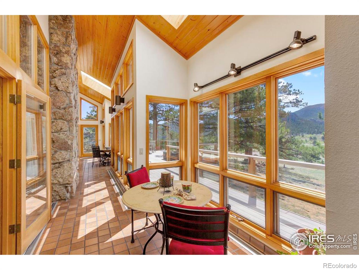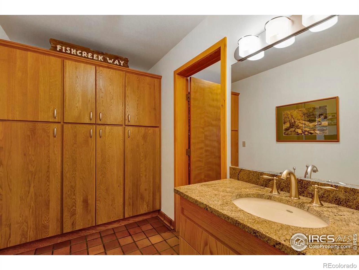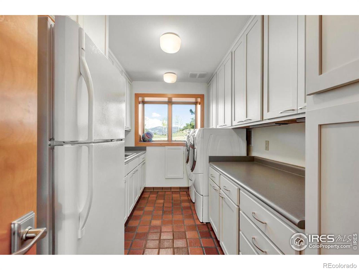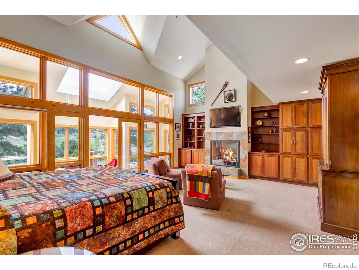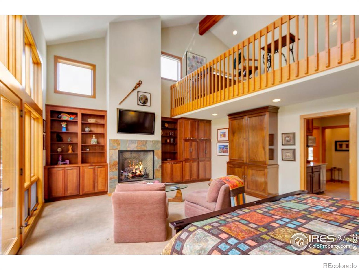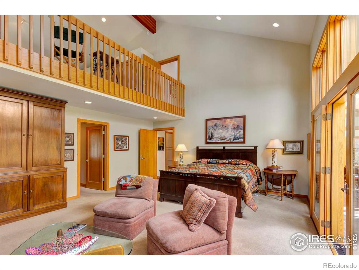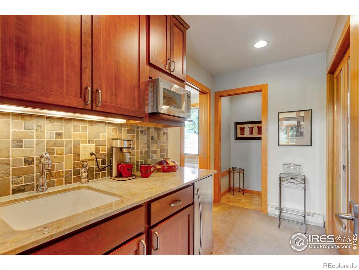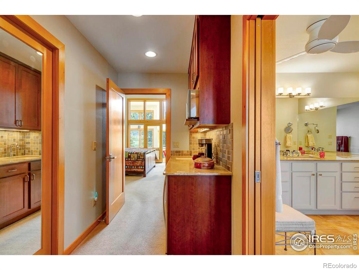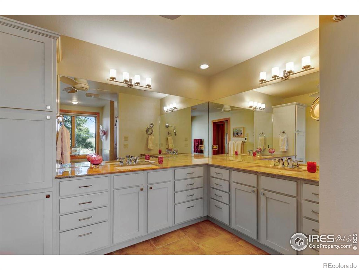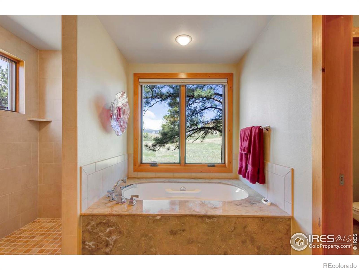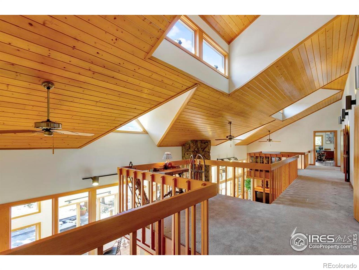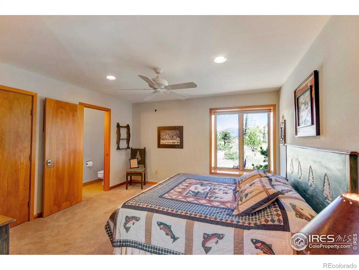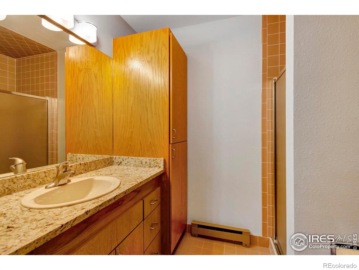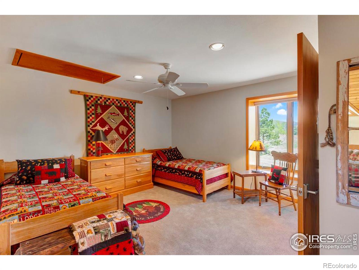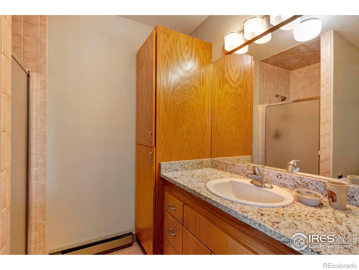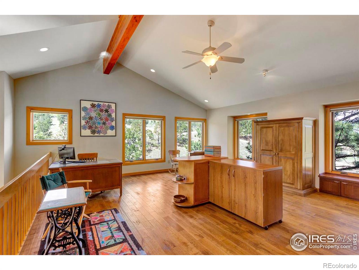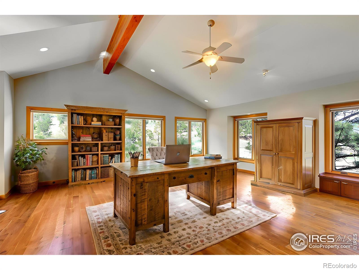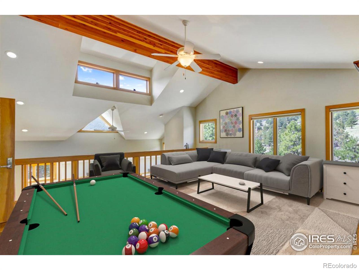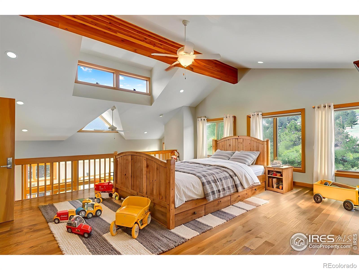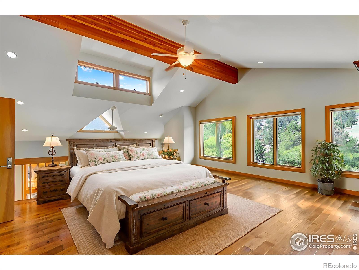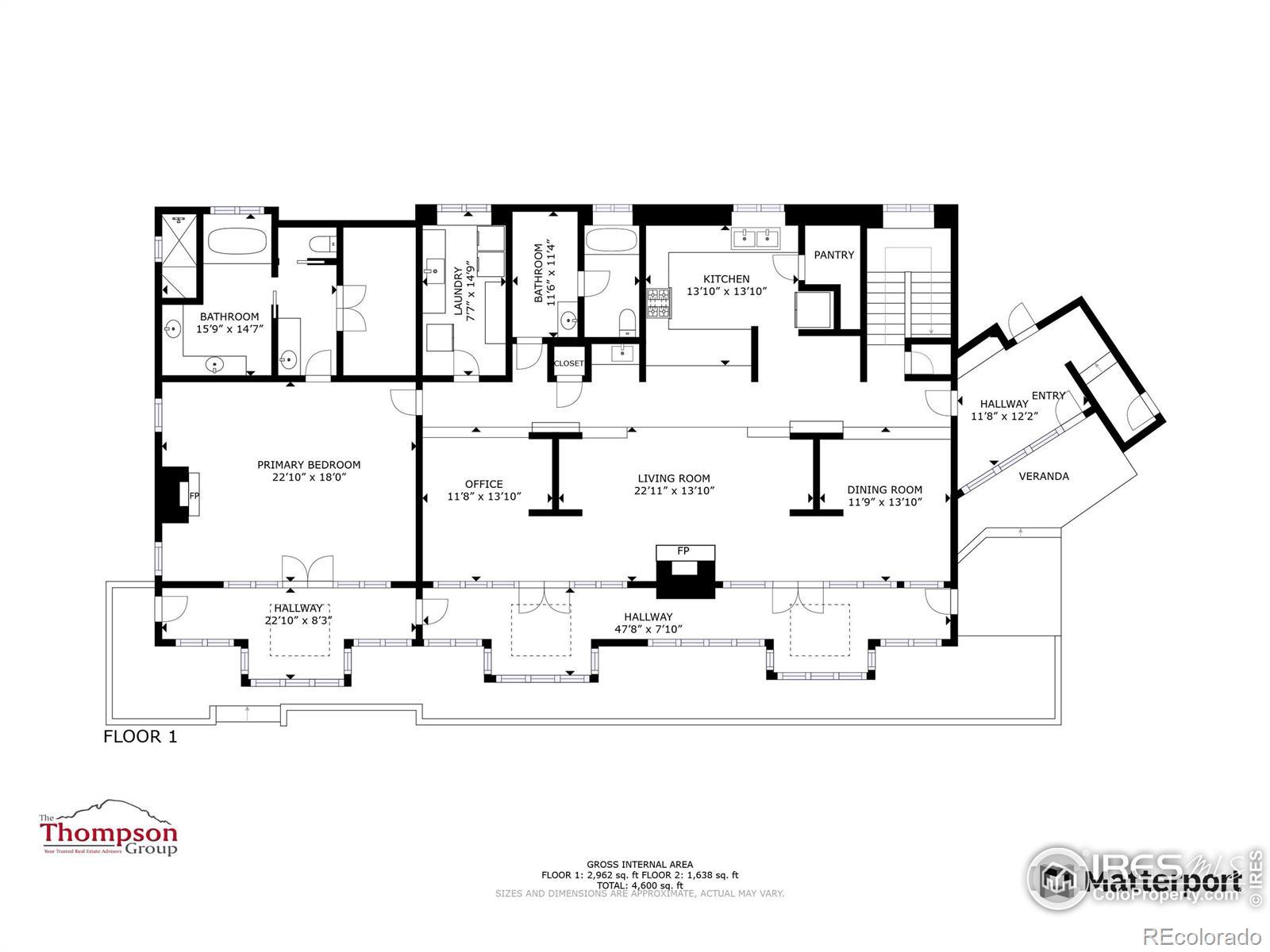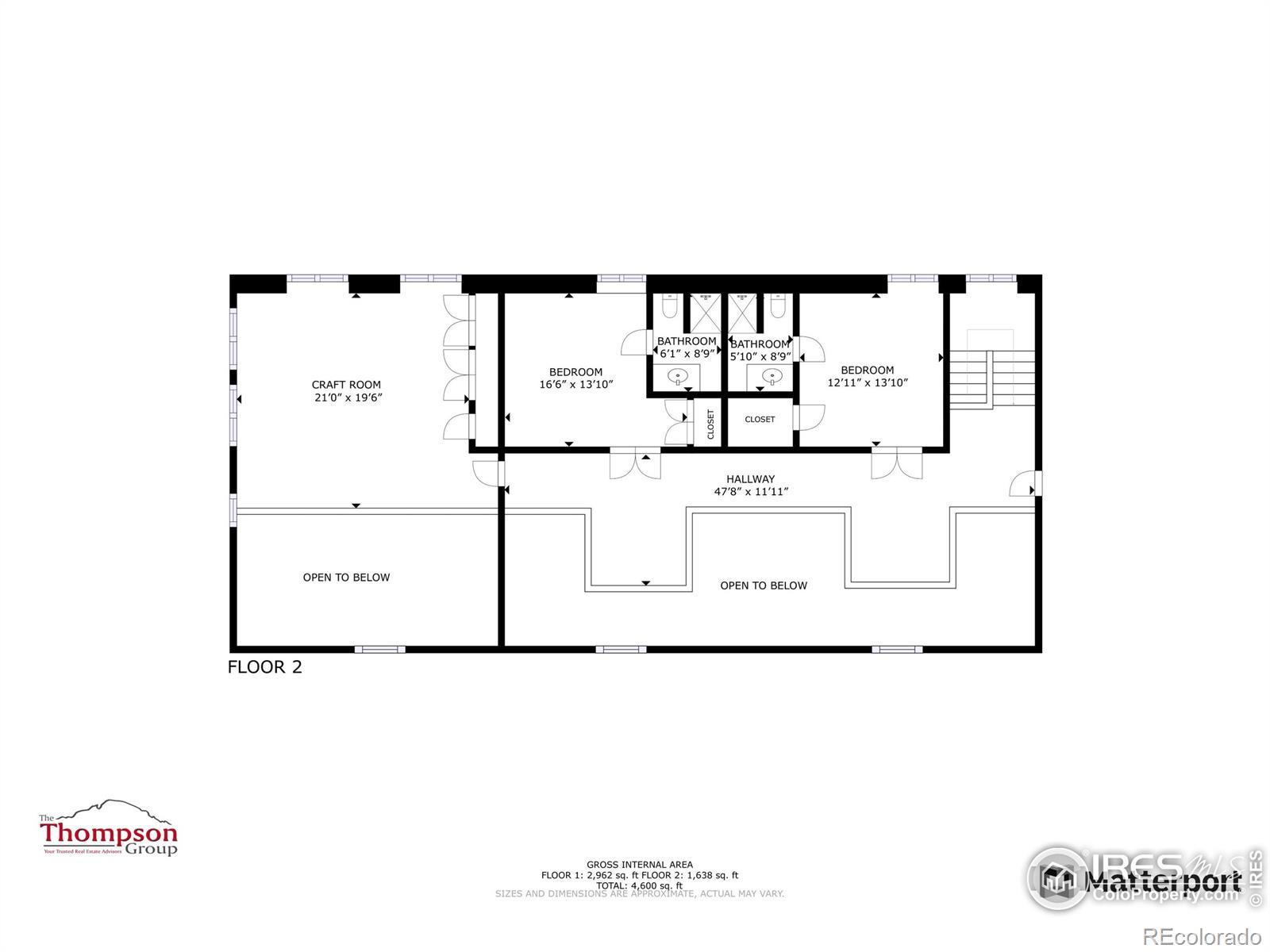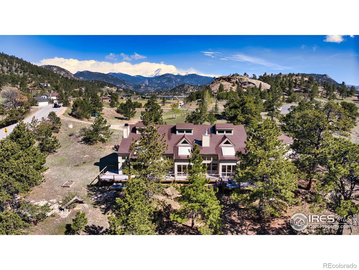Find us on...
Dashboard
- 3 Beds
- 4 Baths
- 4,042 Sqft
- 2.3 Acres
New Search X
125 Saddleback Lane
This stunning custom residence was built with a double-wall, envelope-style construction. It offers breathtaking mountain views and a range of luxury features. This is a rare opportunity to own a truly extraordinary property. The chef's kitchen is complete with a dual-fuel range and oven, a Uline ice maker, and a spacious pantry. The wet bar with wine fridge elevates both daily living and special occasions. A moss rock gas fireplace, tongue and groove ceilings, and skylights warm the open concept living area. The home features multiple loft spaces, offering versatility for use as an art studio, reading nook, or additional workspace. The main level primary suite features a gas fireplace, direct access to the sunroom and south-facing composite deck, and oversized windows. A highlight of the suite is the custom-designed kitchen/coffee bar. The walk-in closet features a built-in organizational system. The adjoining five-piece bathroom is a work of art, featuring marble countertops, a jetted soaking tub, and Grohe fixtures throughout. The home offers two additional bedrooms upstairs. Bedroom 2 features a window seat, a walk-in closet, and a private three-quarter bath. Bedroom 3 also features its own three-quarter bathroom, providing added comfort and convenience. One of the true highlights of this home is the significant recreation or craft room, featuring engineered wood flooring and multiple closets. The main level laundry area is spacious, featuring a dedicated sink, ample counter space, and room for a second fridge. Outdoor spaces are an extension of the home's charm. The composite deck is perfect for outdoor dining, while the sunroom offers a transitional space that can be enjoyed even on chilly days. The natural gas fire pit makes evening gatherings a pleasure. The passive solar design takes advantage of the Colorado sunshine. You're just minutes from parks, trails, shopping, and essential services, yet far enough removed to enjoy the peace of nature.
Listing Office: Keller Williams Top of the Rockies Estes Park 
Essential Information
- MLS® #IR1043125
- Price$1,495,000
- Bedrooms3
- Bathrooms4.00
- Full Baths2
- Square Footage4,042
- Acres2.30
- Year Built1982
- TypeResidential
- Sub-TypeSingle Family Residence
- StyleContemporary
- StatusActive
Community Information
- Address125 Saddleback Lane
- SubdivisionCarriage Hills
- CityEstes Park
- CountyLarimer
- StateCO
- Zip Code80517
Amenities
- Parking Spaces2
- # of Garages2
- ViewMountain(s)
Utilities
Electricity Available, Internet Access (Wired), Natural Gas Available
Interior
- HeatingBaseboard
- CoolingCeiling Fan(s)
- FireplaceYes
- StoriesTwo
Interior Features
Eat-in Kitchen, Five Piece Bath, Open Floorplan, Pantry, Primary Suite, Vaulted Ceiling(s), Walk-In Closet(s), Wet Bar
Appliances
Bar Fridge, Dishwasher, Dryer, Microwave, Oven, Refrigerator, Washer
Fireplaces
Gas, Great Room, Primary Bedroom
Exterior
- RoofComposition
Lot Description
Corner Lot, Level, Rock Outcropping
Windows
Double Pane Windows, Skylight(s), Storm Window(s), Window Coverings
School Information
- DistrictEstes Park R-3
- ElementaryEstes Park
- MiddleEstes Park
- HighEstes Park
Additional Information
- Date ListedSeptember 6th, 2025
- ZoningRE
Listing Details
Keller Williams Top of the Rockies Estes Park
 Terms and Conditions: The content relating to real estate for sale in this Web site comes in part from the Internet Data eXchange ("IDX") program of METROLIST, INC., DBA RECOLORADO® Real estate listings held by brokers other than RE/MAX Professionals are marked with the IDX Logo. This information is being provided for the consumers personal, non-commercial use and may not be used for any other purpose. All information subject to change and should be independently verified.
Terms and Conditions: The content relating to real estate for sale in this Web site comes in part from the Internet Data eXchange ("IDX") program of METROLIST, INC., DBA RECOLORADO® Real estate listings held by brokers other than RE/MAX Professionals are marked with the IDX Logo. This information is being provided for the consumers personal, non-commercial use and may not be used for any other purpose. All information subject to change and should be independently verified.
Copyright 2025 METROLIST, INC., DBA RECOLORADO® -- All Rights Reserved 6455 S. Yosemite St., Suite 500 Greenwood Village, CO 80111 USA
Listing information last updated on December 13th, 2025 at 3:48pm MST.

