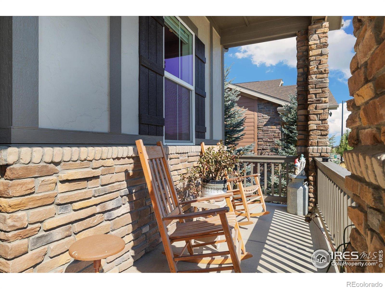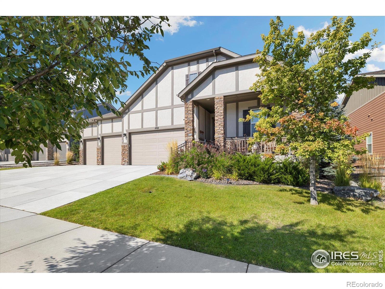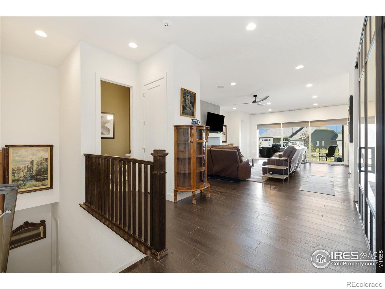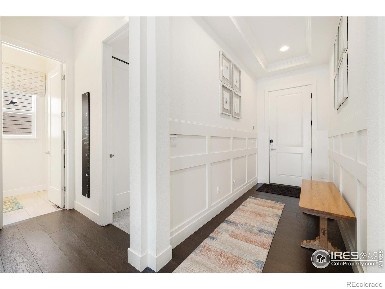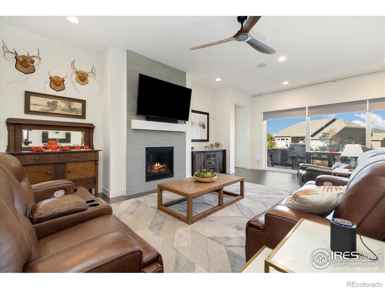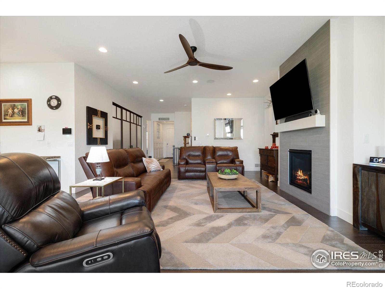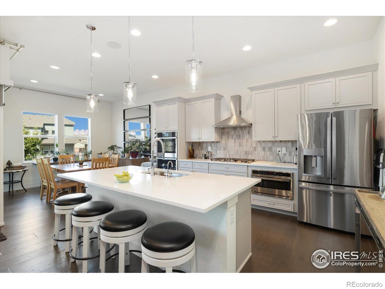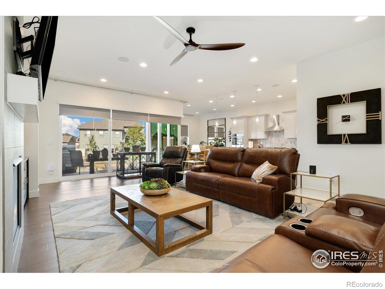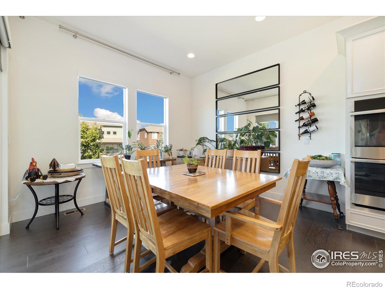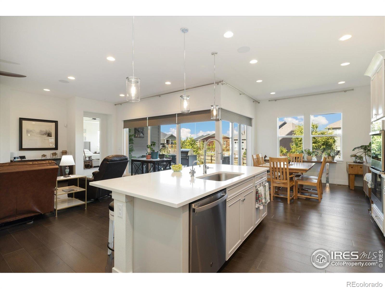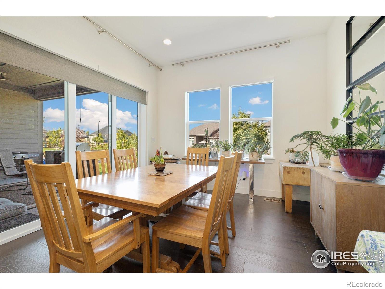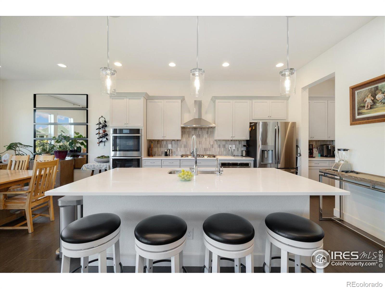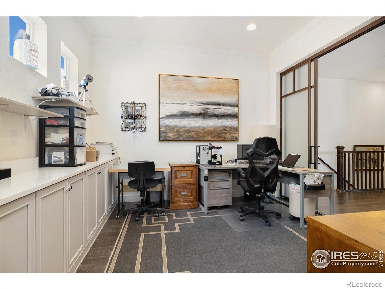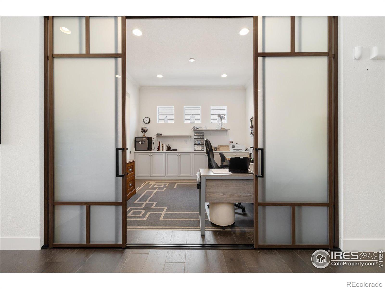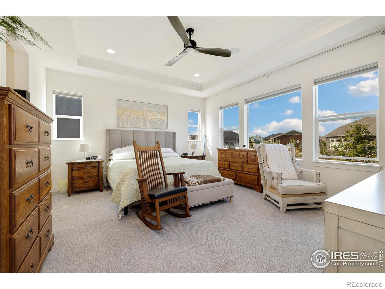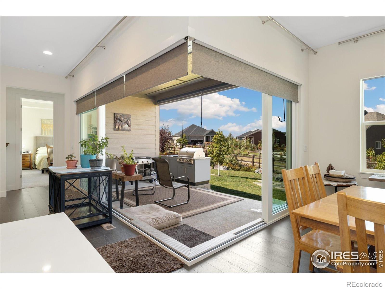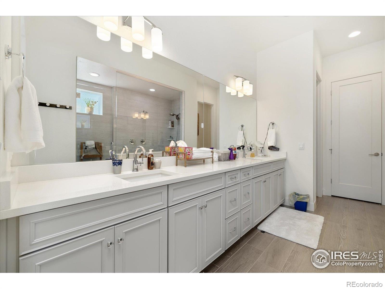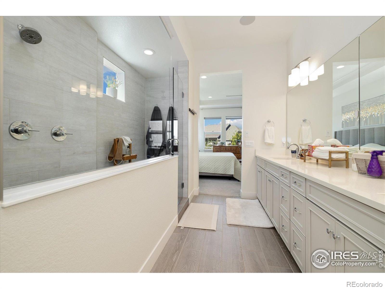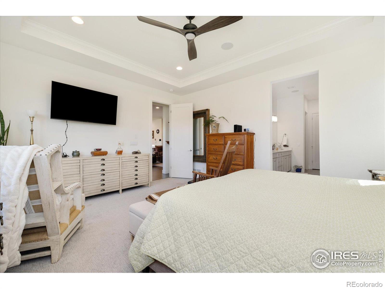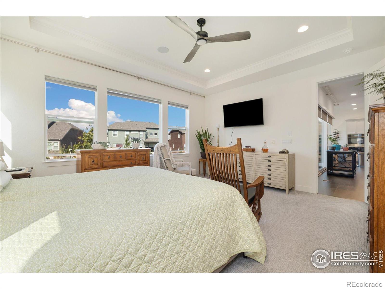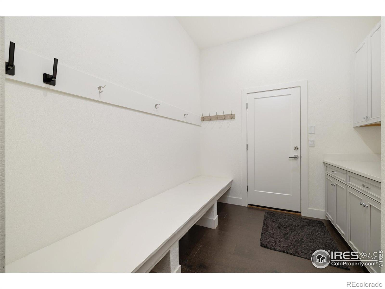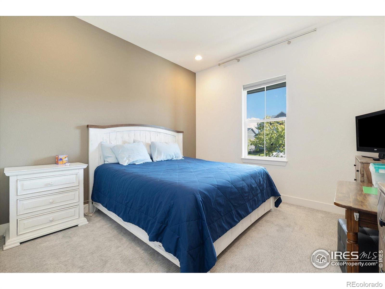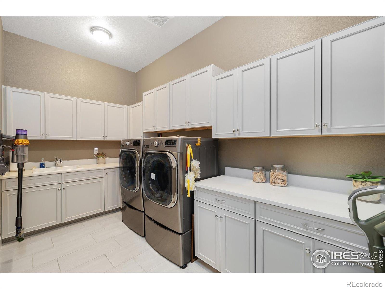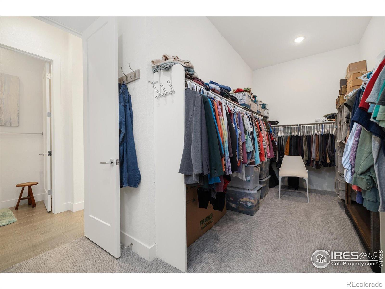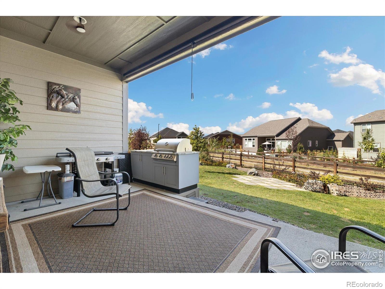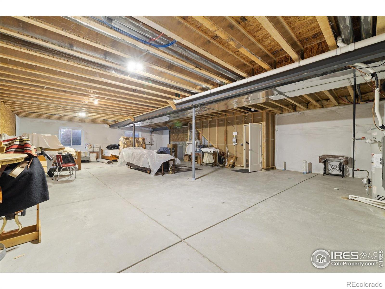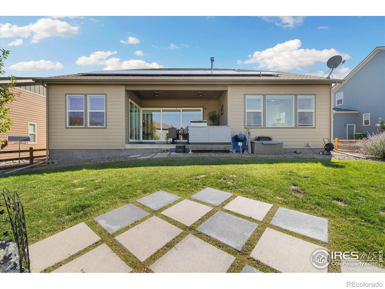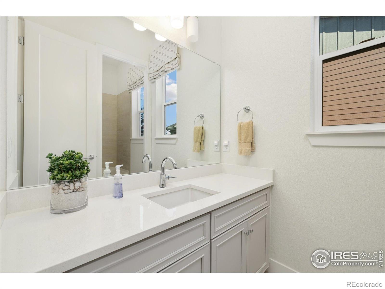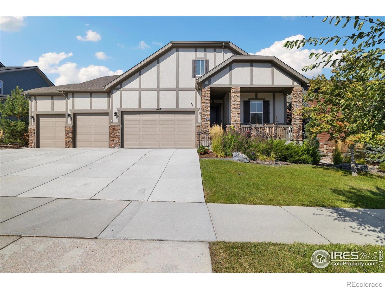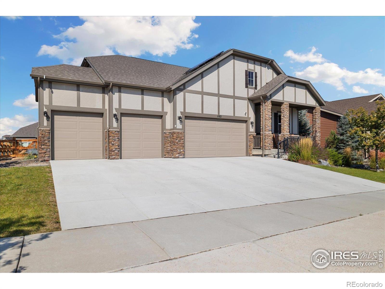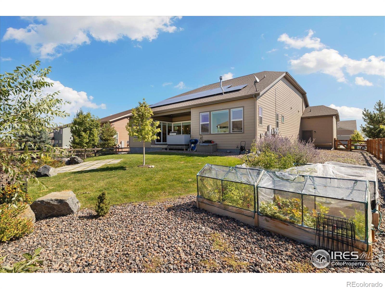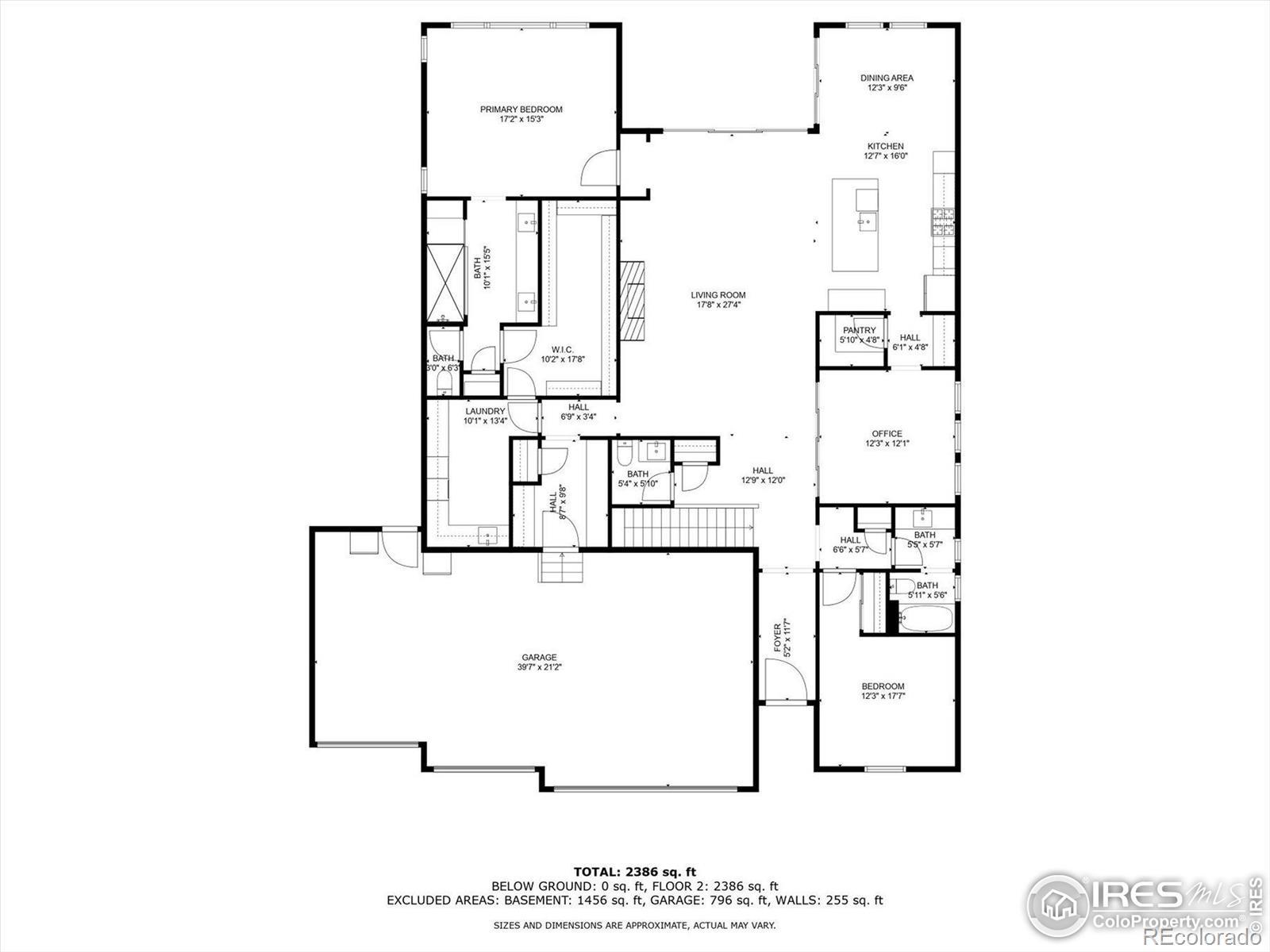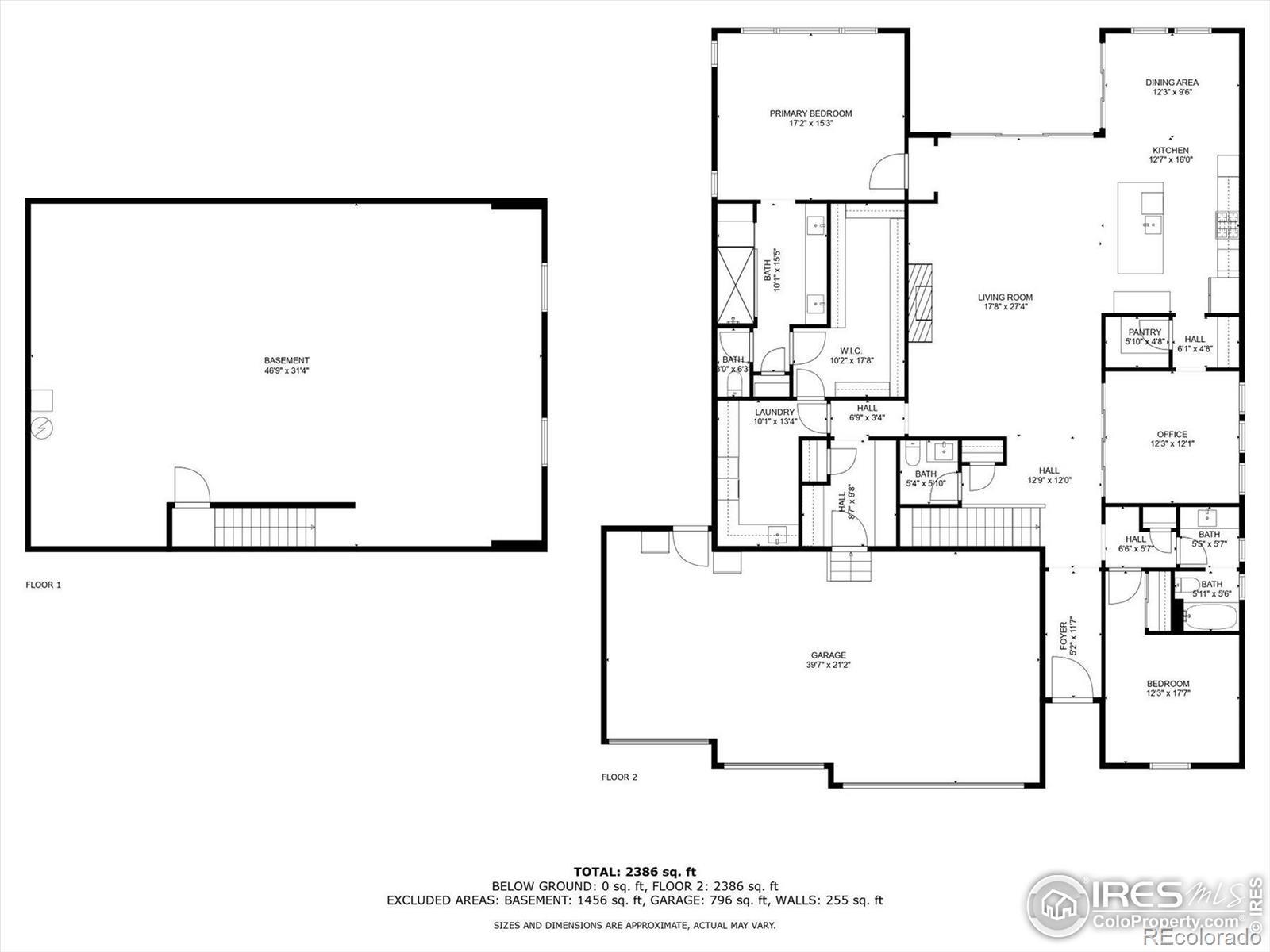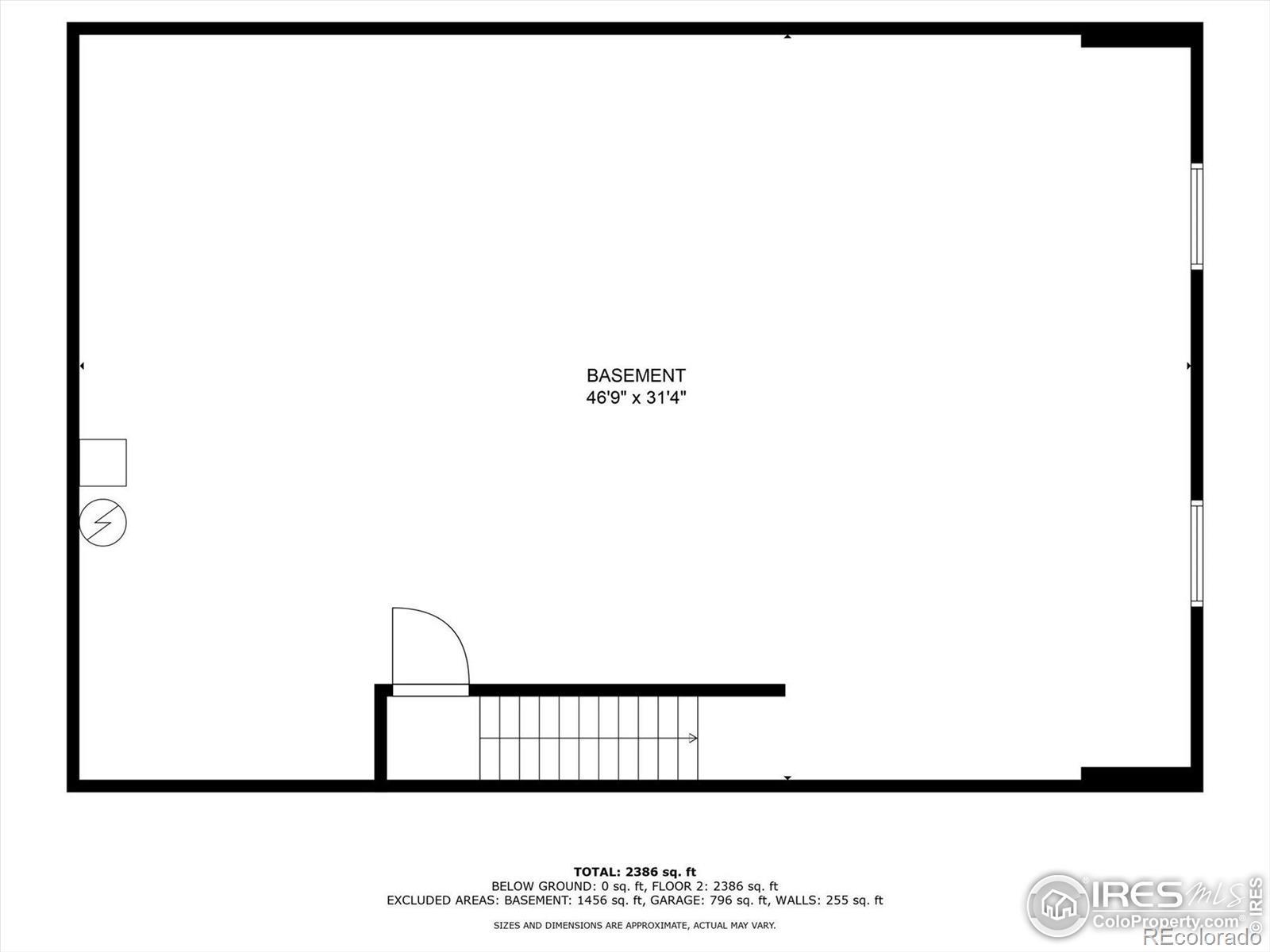Find us on...
Dashboard
- 2 Beds
- 3 Baths
- 2,508 Sqft
- ¼ Acres
New Search X
1182 Red Iron Court
Step into this spacious 2-bedroom, 3-bath showcase home-originally the builder's model-crafted with high-end upgrades and thoughtful design throughout. The heart of the home features an open floor plan flooded with natural light and panoramic patio doors that seamlessly connect the living space to your private outdoor patio. A dedicated office with beautiful sliding doors provides the perfect spot for work or quiet retreat. Enjoy comfort and convenience with a whole-house humidifier, extra insulation, and new ceiling fans. The transferable solar system keeps energy costs low, while the integrated speaker system creates the ideal setting for entertaining. The primary suite is a true retreat with a huge walk-in closet and spa-inspired bath, offering space and serenity. Every detail-from premium finishes to modern efficiencies-reflects the home's model-home pedigree. The 4 car garage comes complete with plug to charge your car and 20-amp plug-ins to run power tools. Luxury, efficiency, and style come together in this one-of-a-kind property. Don't miss your chance to own a former model home built to impress.
Listing Office: Your Castle Real Estate LLC 
Essential Information
- MLS® #IR1043285
- Price$960,000
- Bedrooms2
- Bathrooms3.00
- Full Baths2
- Half Baths1
- Square Footage2,508
- Acres0.25
- Year Built2018
- TypeResidential
- Sub-TypeSingle Family Residence
- StyleContemporary
- StatusActive
Community Information
- Address1182 Red Iron Court
- SubdivisionRex Ranch Flg 1
- CityErie
- CountyBoulder
- StateCO
- Zip Code80516
Amenities
- Parking Spaces4
- ParkingOversized
- # of Garages4
Utilities
Cable Available, Electricity Available, Internet Access (Wired), Natural Gas Available
Interior
- HeatingForced Air
- CoolingCentral Air
- StoriesOne
Interior Features
Eat-in Kitchen, Five Piece Bath, Kitchen Island, Open Floorplan, Pantry, Walk-In Closet(s)
Appliances
Dishwasher, Disposal, Double Oven, Microwave, Oven, Refrigerator
Exterior
- Lot DescriptionLevel, Sprinklers In Front
- WindowsWindow Coverings
- RoofComposition
School Information
- DistrictBoulder Valley RE 2
- ElementaryOther
- MiddleMeadowlark
- HighCentaurus
Additional Information
- Date ListedSeptember 10th, 2025
- ZoningRES
Listing Details
 Your Castle Real Estate LLC
Your Castle Real Estate LLC
 Terms and Conditions: The content relating to real estate for sale in this Web site comes in part from the Internet Data eXchange ("IDX") program of METROLIST, INC., DBA RECOLORADO® Real estate listings held by brokers other than RE/MAX Professionals are marked with the IDX Logo. This information is being provided for the consumers personal, non-commercial use and may not be used for any other purpose. All information subject to change and should be independently verified.
Terms and Conditions: The content relating to real estate for sale in this Web site comes in part from the Internet Data eXchange ("IDX") program of METROLIST, INC., DBA RECOLORADO® Real estate listings held by brokers other than RE/MAX Professionals are marked with the IDX Logo. This information is being provided for the consumers personal, non-commercial use and may not be used for any other purpose. All information subject to change and should be independently verified.
Copyright 2025 METROLIST, INC., DBA RECOLORADO® -- All Rights Reserved 6455 S. Yosemite St., Suite 500 Greenwood Village, CO 80111 USA
Listing information last updated on December 16th, 2025 at 6:34pm MST.

