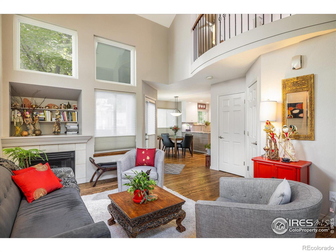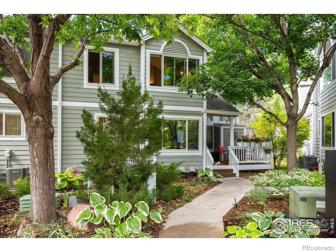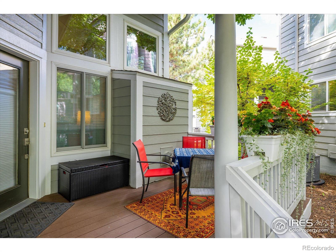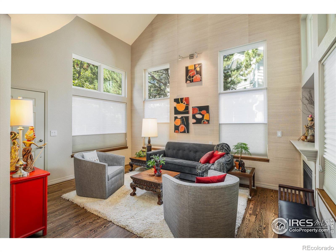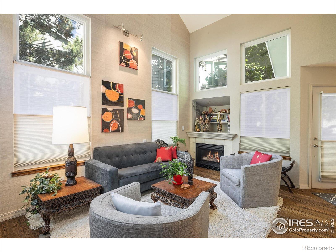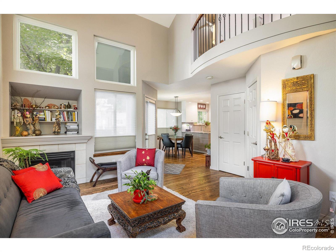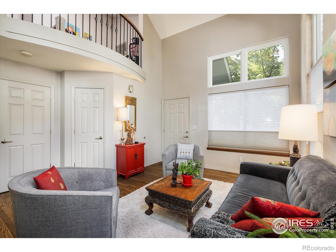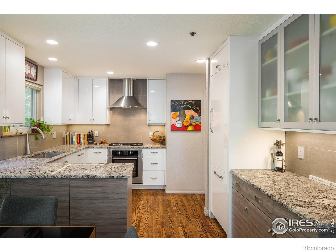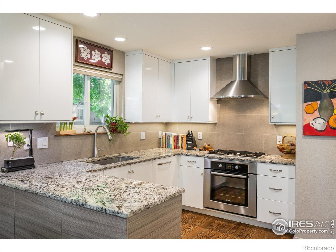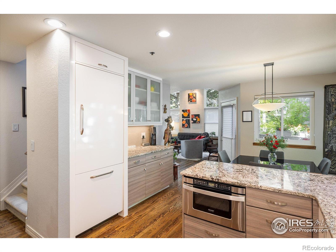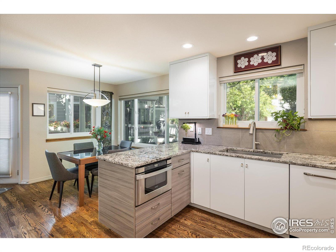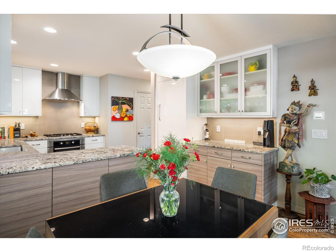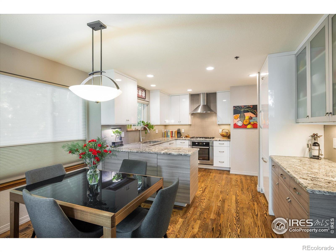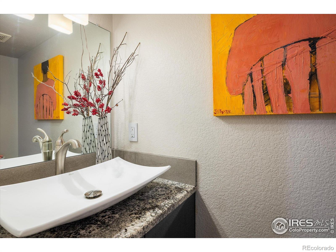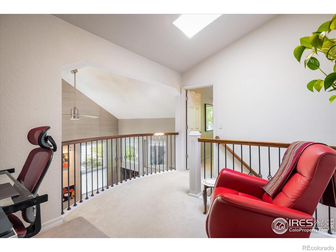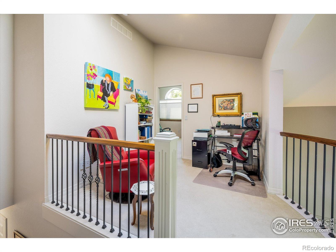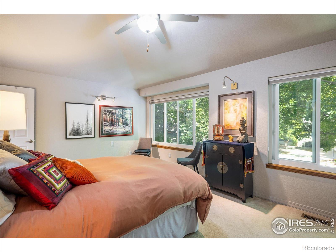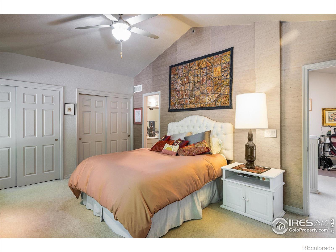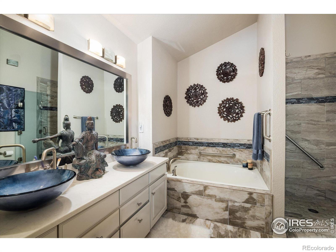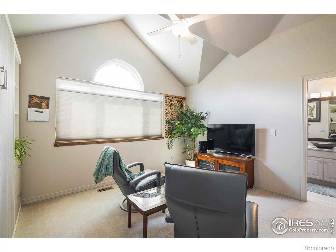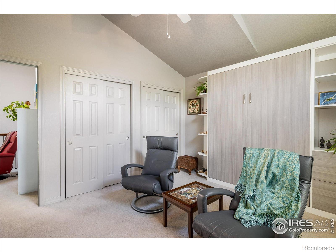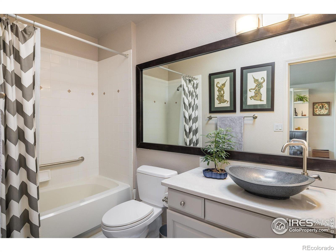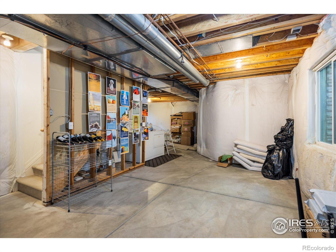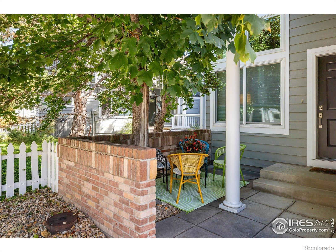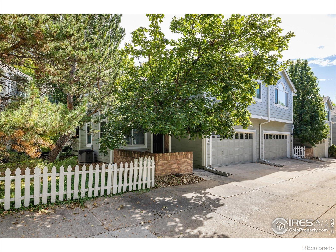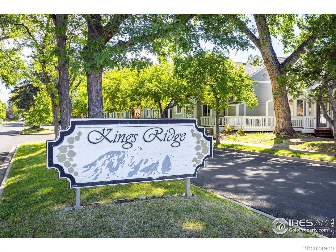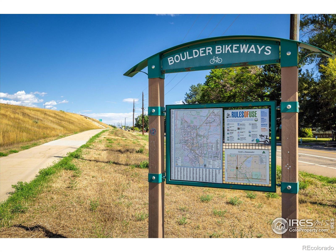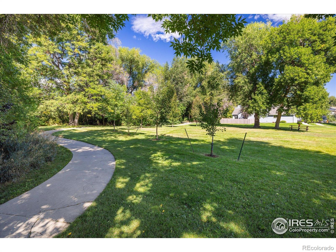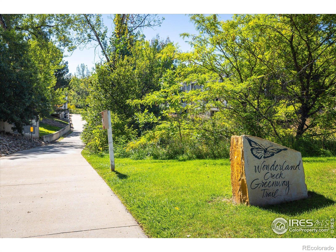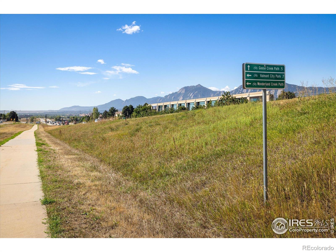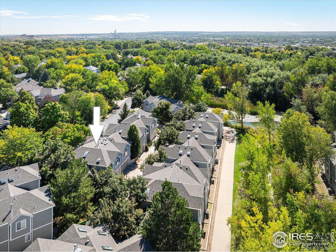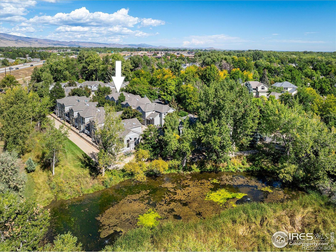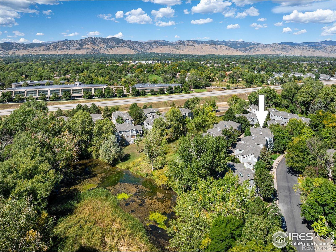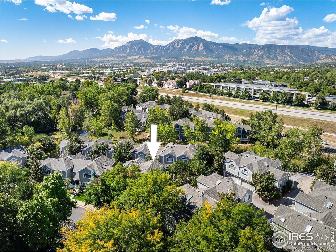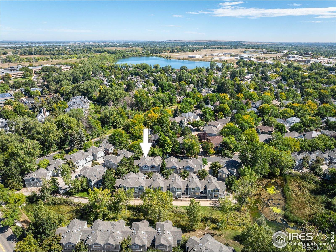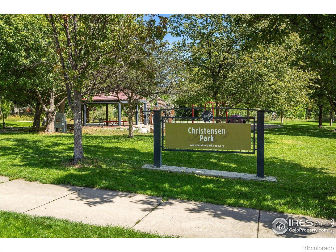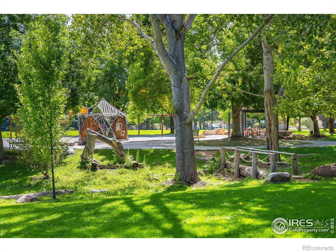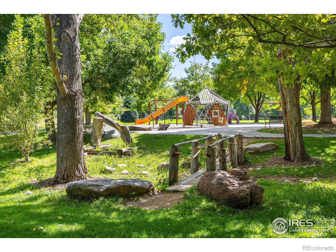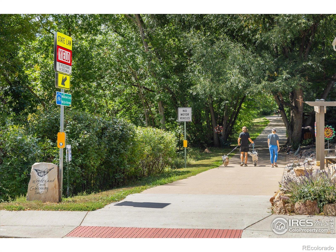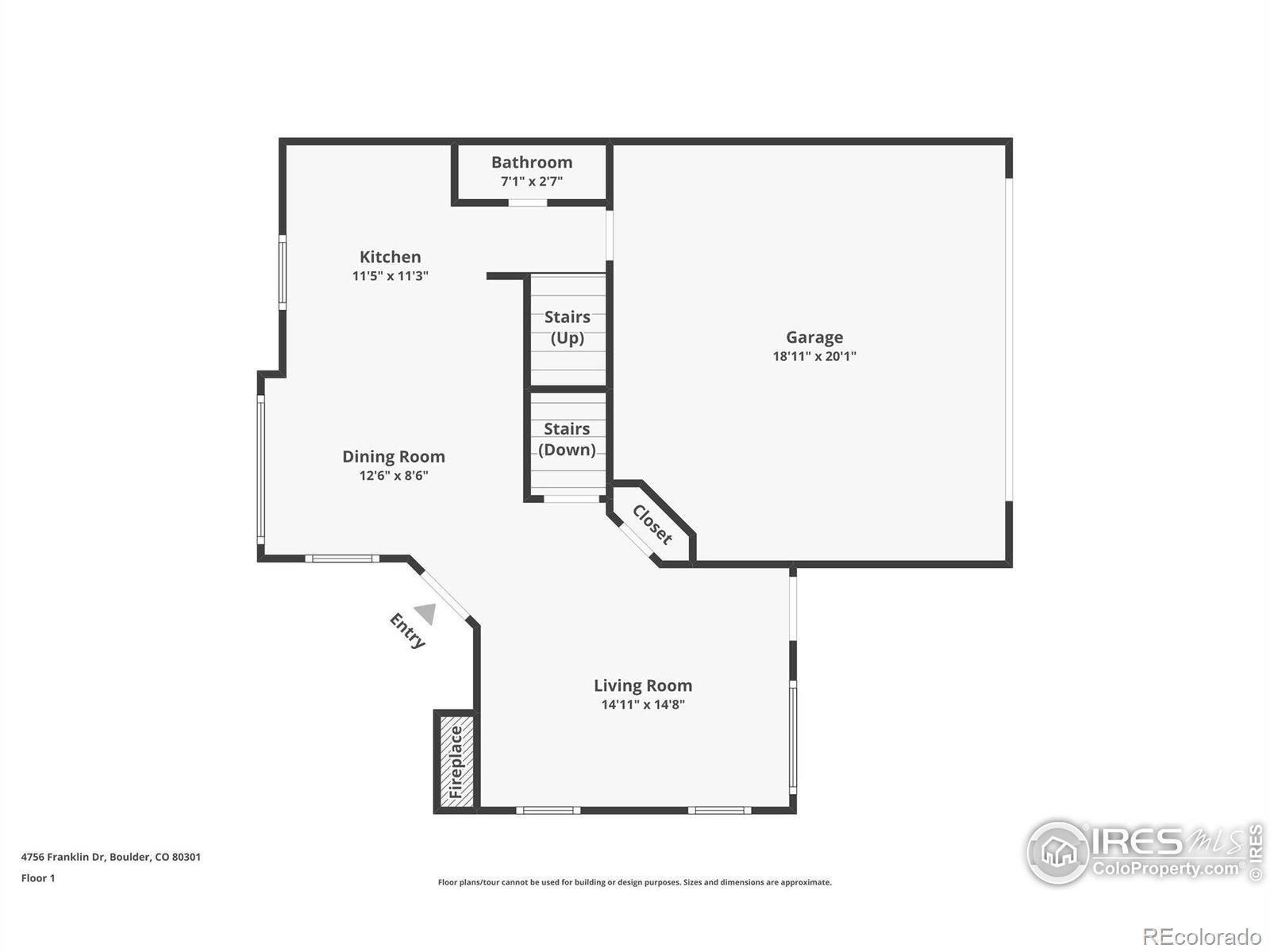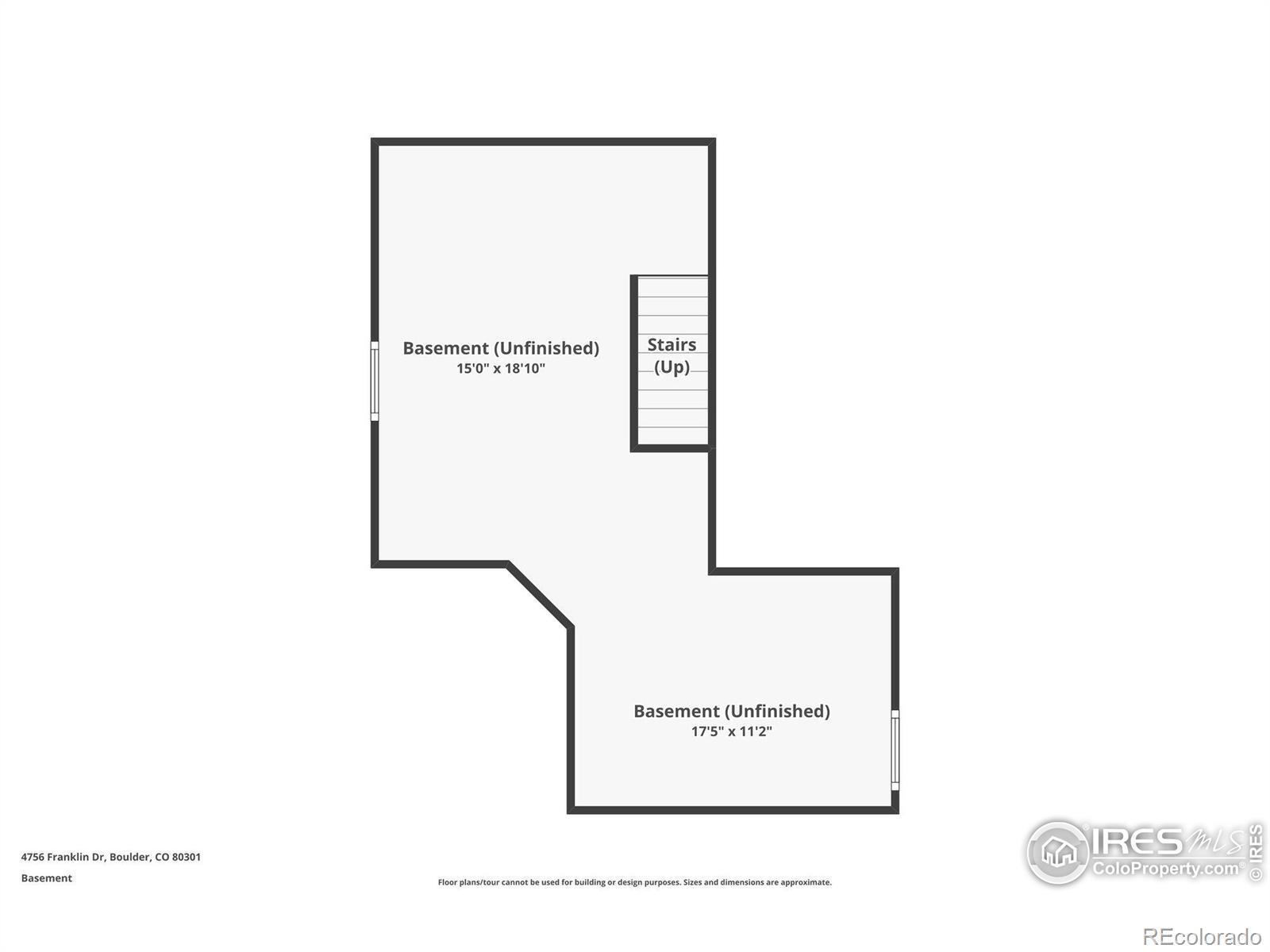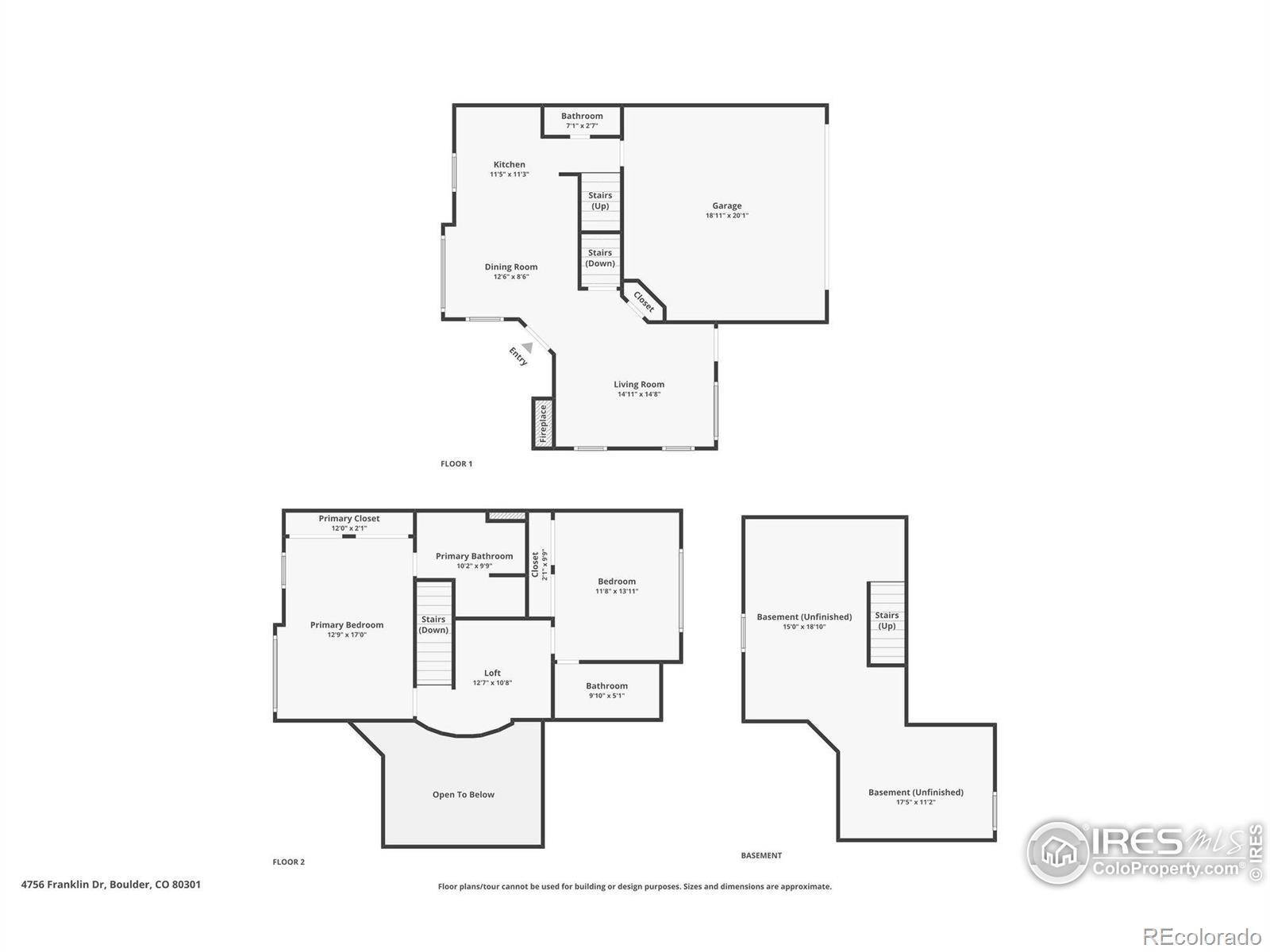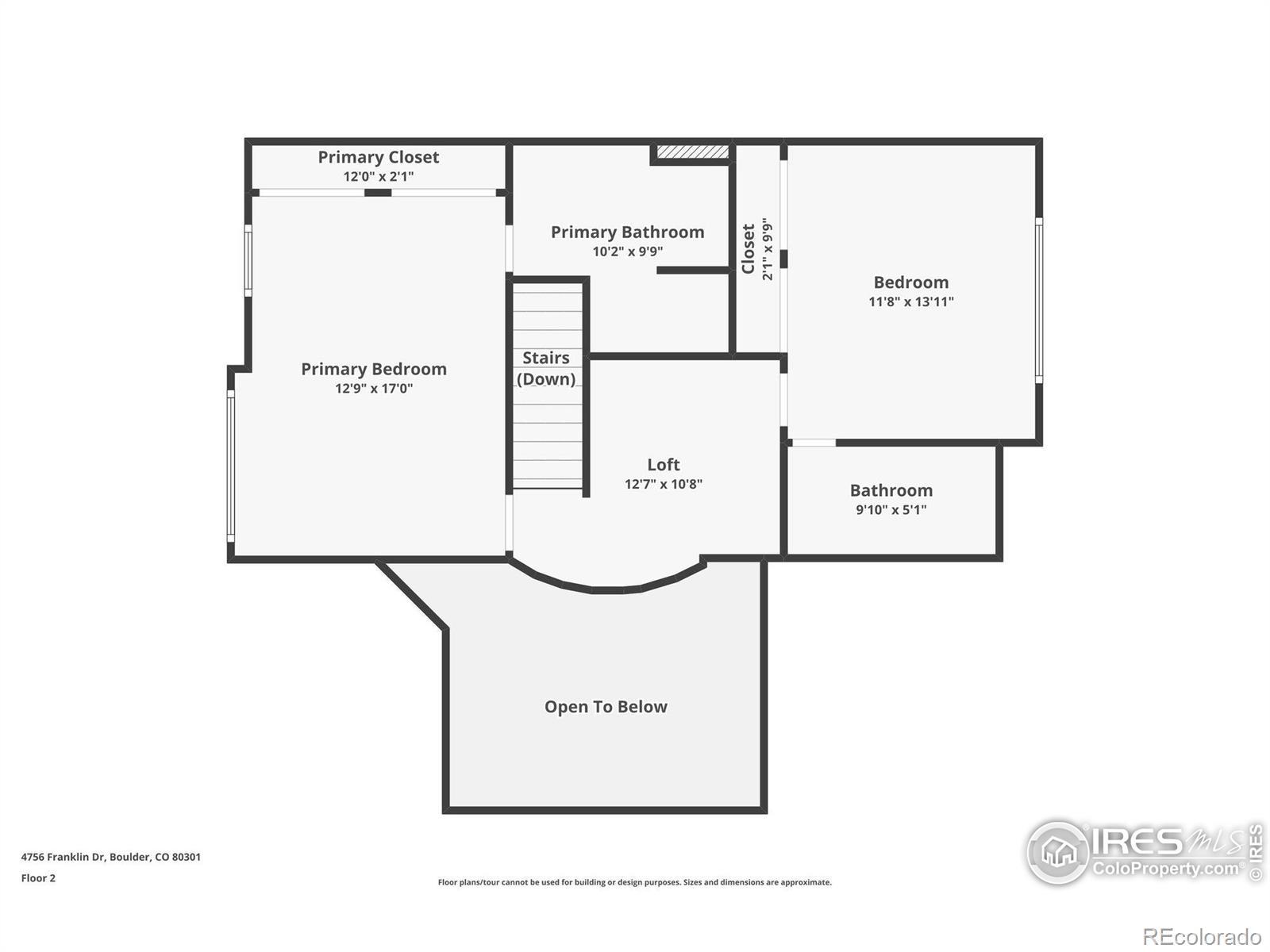Find us on...
Dashboard
- 2 Beds
- 3 Baths
- 1,302 Sqft
- ½ Acres
New Search X
4756 Franklin Drive
***$22K PRICE REDUCTION!***Modern vibe, natural soul. Think sunlight, style, and serenity. This Kings Ridge end-unit blends modern edge with nature's calm - your Boulder sanctuary awaits. Inside, elegant design meets everyday comfort with a custom Huntwood kitchen featuring seamless white satin cabinetry across Bosch appliances, granite counters, gas range, under-counter microwave, & bonus cabinetry & counter space unique to this home-a true entertainer's delight. Vaulted ceilings, three-tiered windows, & skylights fill the open living area with natural light, while two private ensuite bedrooms offer luxurious retreats. A two-car garage adds ease and convenience. Step outside to explore Cottonwood and Wonderland Creek Greenway Trails or Christensen Park, all just moments from your door. With quick access to downtown Boulder, the Diagonal, & Foothills Parkway, this home delivers the best of tranquility & connectivity.Rare, refined, and move-in ready-don't miss your chance to own one of Kings Ridge's most sought-after homes!
Listing Office: RE/MAX Alliance-Boulder 
Essential Information
- MLS® #IR1043289
- Price$774,150
- Bedrooms2
- Bathrooms3.00
- Full Baths2
- Half Baths1
- Square Footage1,302
- Acres0.05
- Year Built1996
- TypeResidential
- Sub-TypeTownhouse
- StyleContemporary
- StatusActive
Community Information
- Address4756 Franklin Drive
- SubdivisionNoble Park Commons & Corr
- CityBoulder
- CountyBoulder
- StateCO
- Zip Code80301
Amenities
- AmenitiesTrail(s)
- Parking Spaces2
- # of Garages2
Utilities
Cable Available, Electricity Available, Natural Gas Available
Interior
- HeatingForced Air
- CoolingCentral Air
- FireplaceYes
- FireplacesGas, Living Room
- StoriesTwo
Interior Features
Eat-in Kitchen, Five Piece Bath, Open Floorplan, Pantry, Vaulted Ceiling(s)
Appliances
Dishwasher, Dryer, Microwave, Oven, Refrigerator, Washer
Exterior
- RoofComposition
Lot Description
Flood Zone, Level, Sprinklers In Front
Windows
Double Pane Windows, Skylight(s), Window Coverings
School Information
- DistrictBoulder Valley RE 2
- ElementaryColumbine
- MiddleCasey
- HighBoulder
Additional Information
- Date ListedSeptember 11th, 2025
- ZoningTH/RH
Listing Details
 RE/MAX Alliance-Boulder
RE/MAX Alliance-Boulder
 Terms and Conditions: The content relating to real estate for sale in this Web site comes in part from the Internet Data eXchange ("IDX") program of METROLIST, INC., DBA RECOLORADO® Real estate listings held by brokers other than RE/MAX Professionals are marked with the IDX Logo. This information is being provided for the consumers personal, non-commercial use and may not be used for any other purpose. All information subject to change and should be independently verified.
Terms and Conditions: The content relating to real estate for sale in this Web site comes in part from the Internet Data eXchange ("IDX") program of METROLIST, INC., DBA RECOLORADO® Real estate listings held by brokers other than RE/MAX Professionals are marked with the IDX Logo. This information is being provided for the consumers personal, non-commercial use and may not be used for any other purpose. All information subject to change and should be independently verified.
Copyright 2025 METROLIST, INC., DBA RECOLORADO® -- All Rights Reserved 6455 S. Yosemite St., Suite 500 Greenwood Village, CO 80111 USA
Listing information last updated on December 10th, 2025 at 7:19am MST.

