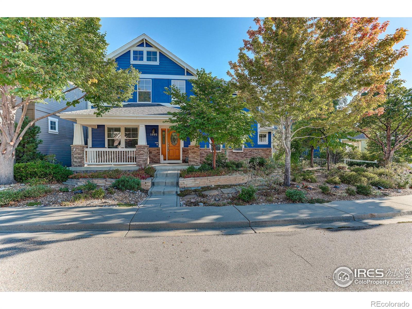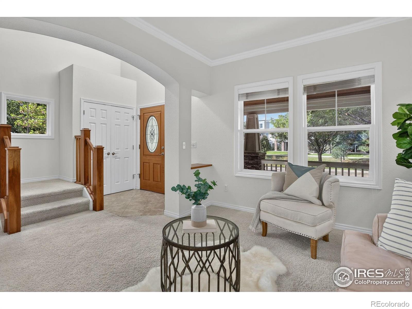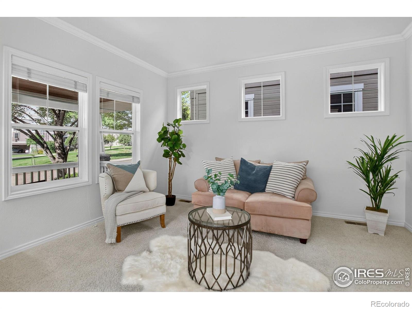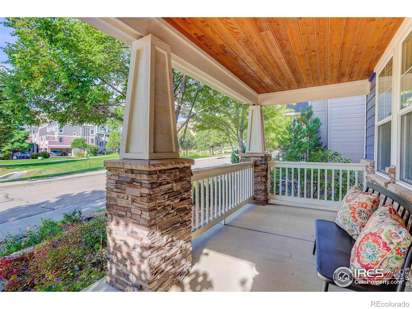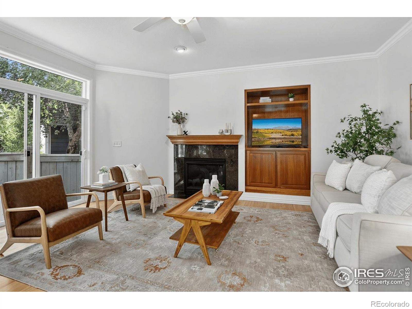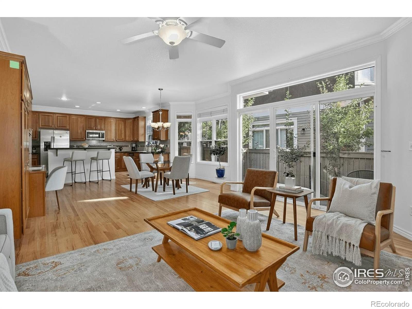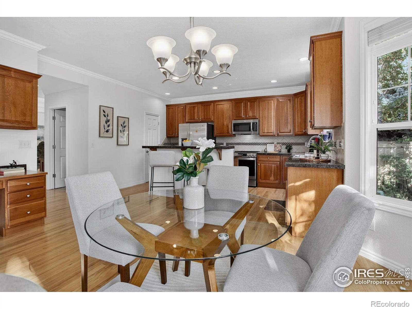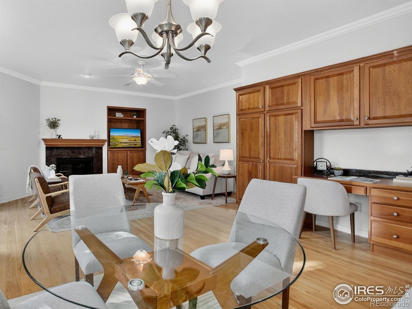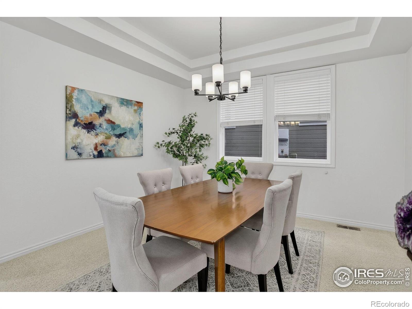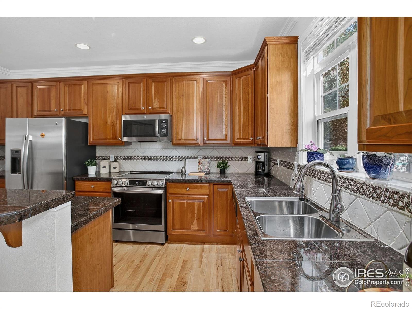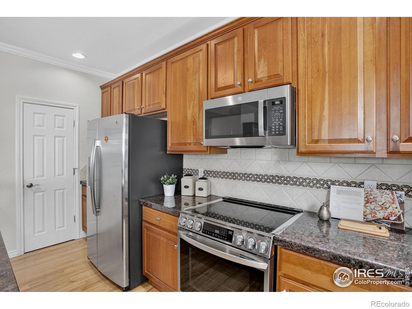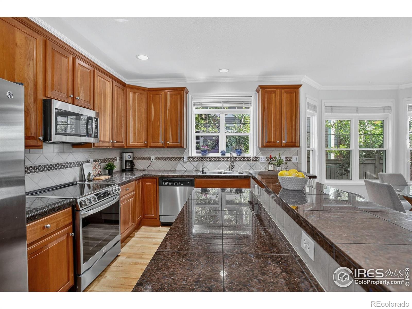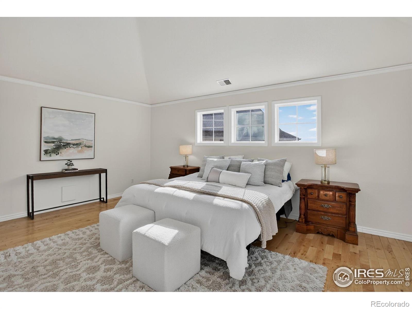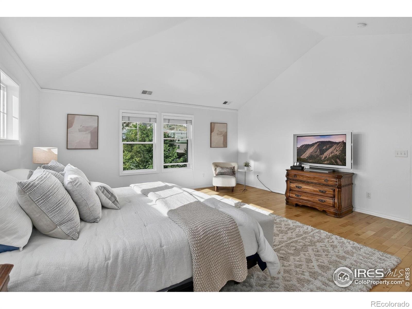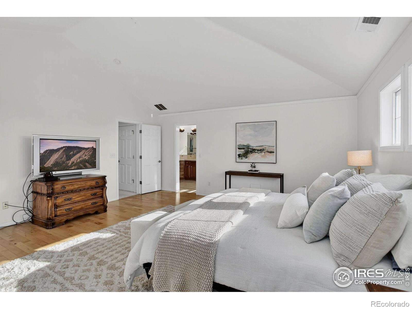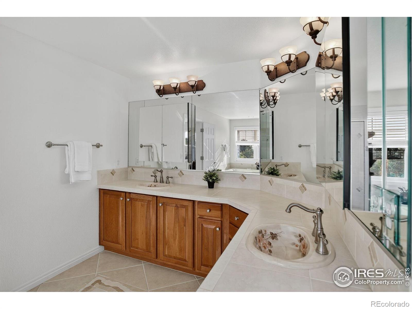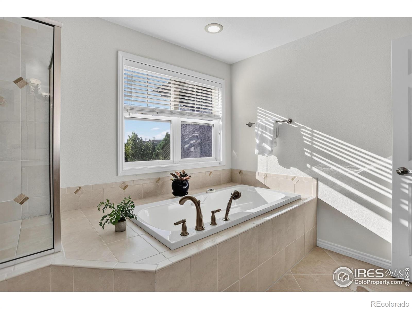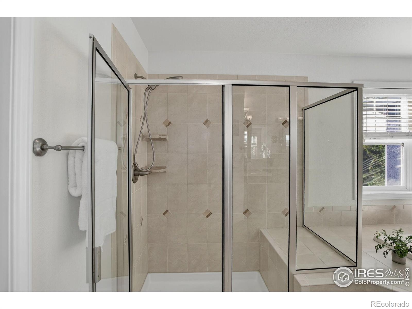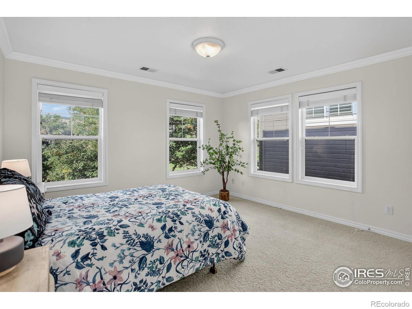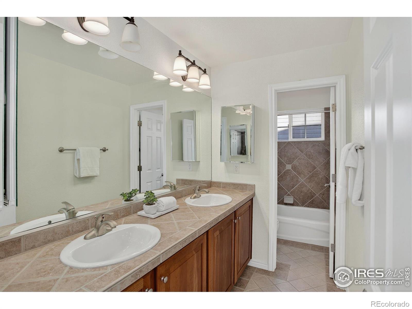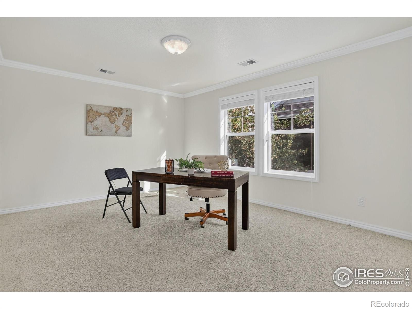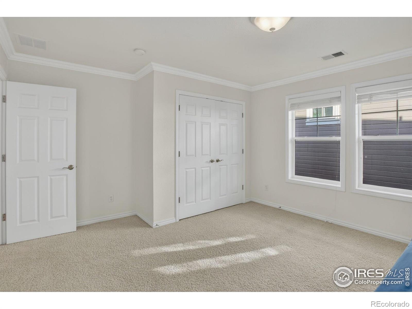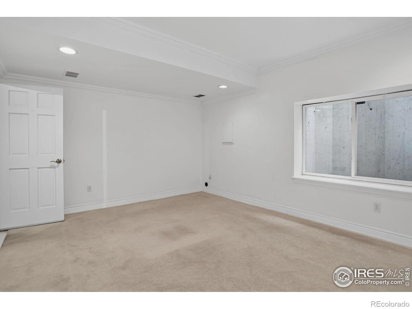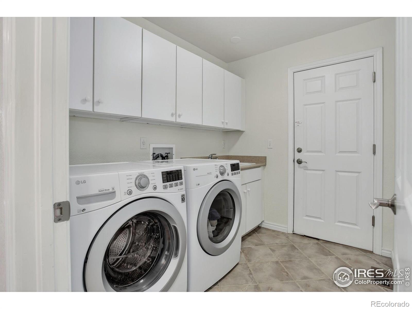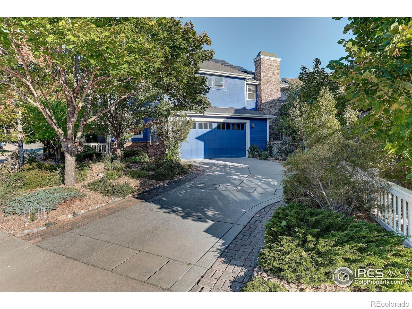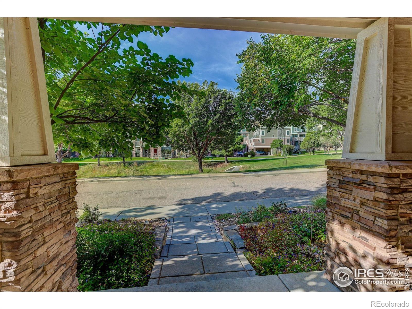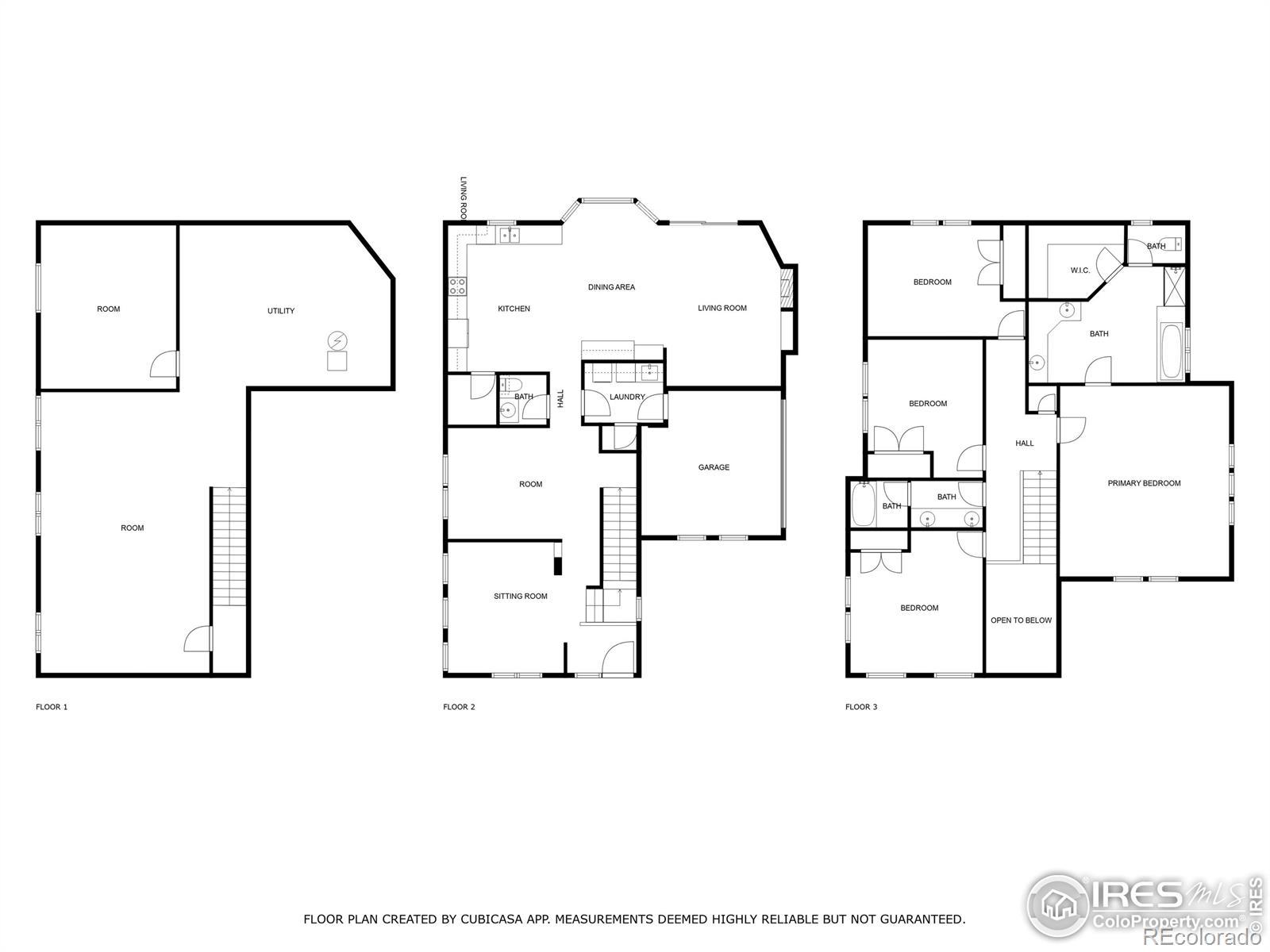Find us on...
Dashboard
- 4 Beds
- 3 Baths
- 3,064 Sqft
- .12 Acres
New Search X
1095 Terrace Circle S
Foothill Views & Modern Comfort in Dakota Ridge Village. Enjoy the perfect blend of comfort, style, and location in this Dakota Ridge Village gem. With direct access to hiking trails and a welcoming front porch overlooking greenspace and foothill views, this home embraces both nature and neighborhood charm. Inside, crown molding accents flow throughout the home, adding elegance to every space. The formal living and dining rooms set the stage for gatherings, while the open kitchen connects seamlessly to the family room with a cozy gas fireplace. The kitchen features granite countertops, newer appliances, and a pantry for convenience. Upstairs, the spacious primary suite boasts Russian ash hardwood flooring, vaulted ceilings, a custom walk-in closet, and a luxurious 5-piece bath with a jetted tub. Three additional bedrooms offer plenty of flexibility for family, guests, or hobbies. The unfinished basement includes one finished bonus room/office, offering space to grow. Fresh paint, solar panels (installed by Namaste Solar), and a low-maintenance yard add extra appeal. All this in a safe, friendly neighborhood where community and comfort come together.
Listing Office: Coldwell Banker Realty-Boulder 
Essential Information
- MLS® #IR1043353
- Price$1,599,000
- Bedrooms4
- Bathrooms3.00
- Full Baths2
- Half Baths1
- Square Footage3,064
- Acres0.12
- Year Built2002
- TypeResidential
- Sub-TypeSingle Family Residence
- StyleContemporary
- StatusActive
Community Information
- Address1095 Terrace Circle S
- SubdivisionDakota Ridge Village
- CityBoulder
- CountyBoulder
- StateCO
- Zip Code80304
Amenities
- AmenitiesClubhouse
- Parking Spaces2
- # of Garages2
- ViewMountain(s)
Utilities
Electricity Available, Natural Gas Available
Interior
- HeatingForced Air
- CoolingCentral Air
- FireplaceYes
- FireplacesFamily Room, Gas
- StoriesTwo
Interior Features
Eat-in Kitchen, Five Piece Bath, Open Floorplan, Pantry, Radon Mitigation System, Vaulted Ceiling(s), Walk-In Closet(s)
Appliances
Dishwasher, Dryer, Microwave, Oven, Refrigerator, Washer
Exterior
- Lot DescriptionLevel, Sprinklers In Front
- WindowsWindow Coverings
- RoofComposition
School Information
- DistrictBoulder Valley RE 2
- ElementaryFoothill
- MiddleCentennial
- HighBoulder
Additional Information
- Date ListedSeptember 10th, 2025
- ZoningRM-1
Listing Details
 Coldwell Banker Realty-Boulder
Coldwell Banker Realty-Boulder
 Terms and Conditions: The content relating to real estate for sale in this Web site comes in part from the Internet Data eXchange ("IDX") program of METROLIST, INC., DBA RECOLORADO® Real estate listings held by brokers other than RE/MAX Professionals are marked with the IDX Logo. This information is being provided for the consumers personal, non-commercial use and may not be used for any other purpose. All information subject to change and should be independently verified.
Terms and Conditions: The content relating to real estate for sale in this Web site comes in part from the Internet Data eXchange ("IDX") program of METROLIST, INC., DBA RECOLORADO® Real estate listings held by brokers other than RE/MAX Professionals are marked with the IDX Logo. This information is being provided for the consumers personal, non-commercial use and may not be used for any other purpose. All information subject to change and should be independently verified.
Copyright 2025 METROLIST, INC., DBA RECOLORADO® -- All Rights Reserved 6455 S. Yosemite St., Suite 500 Greenwood Village, CO 80111 USA
Listing information last updated on December 10th, 2025 at 6:48am MST.

