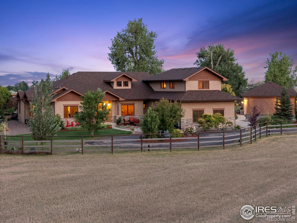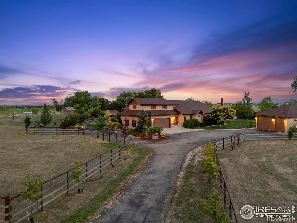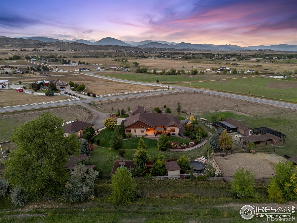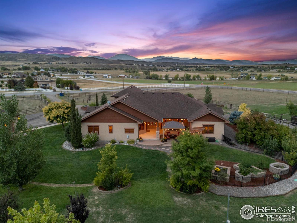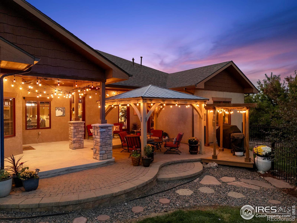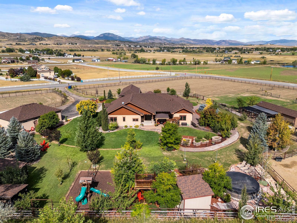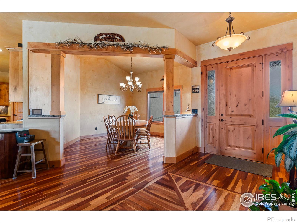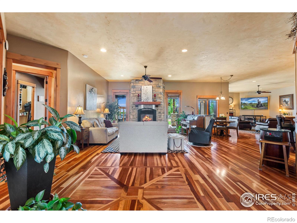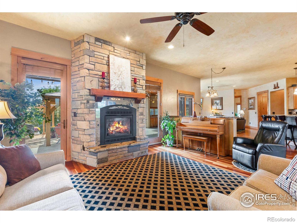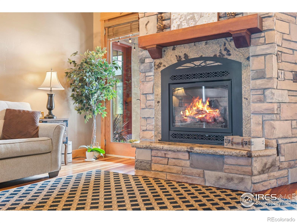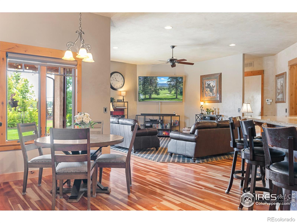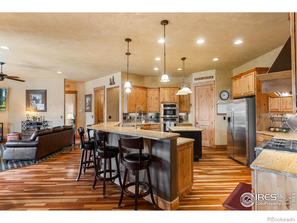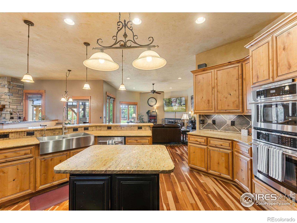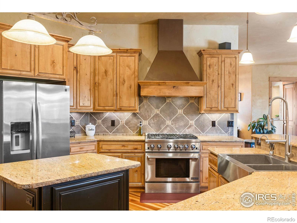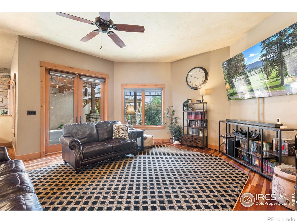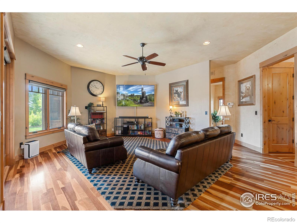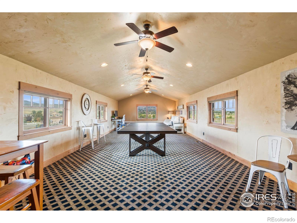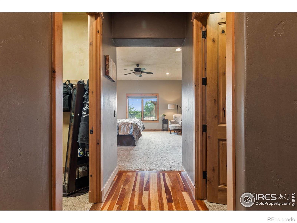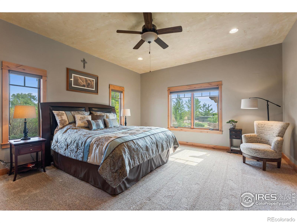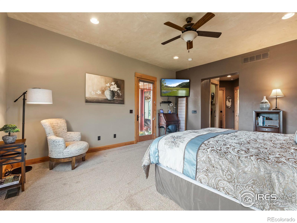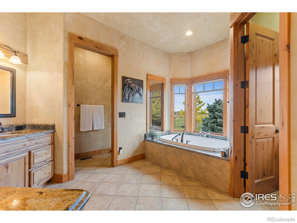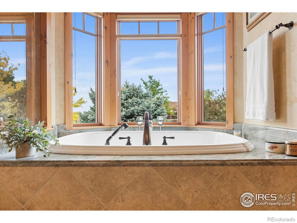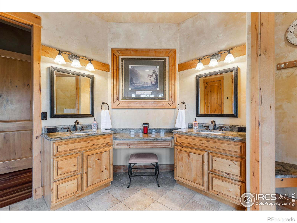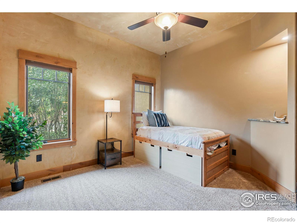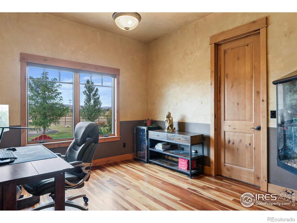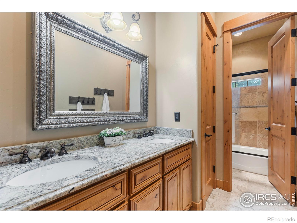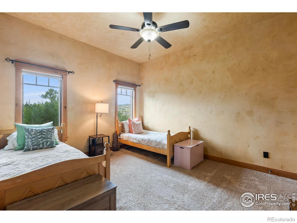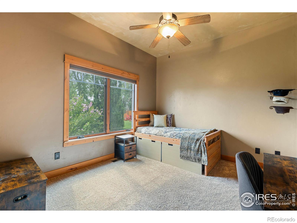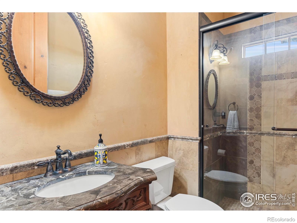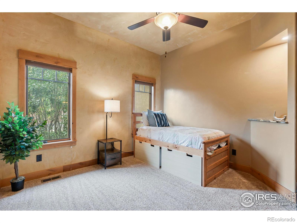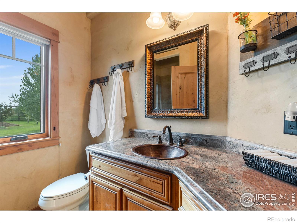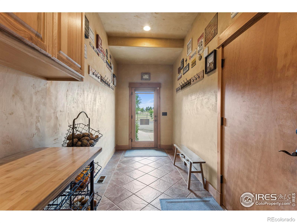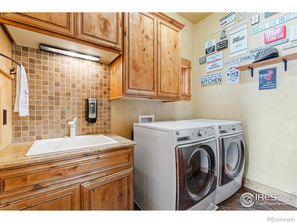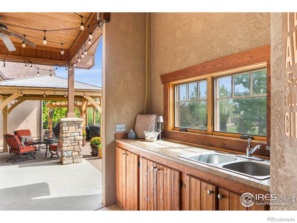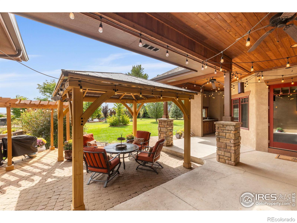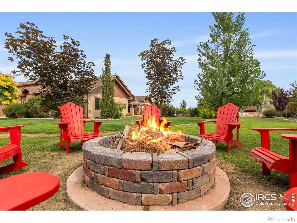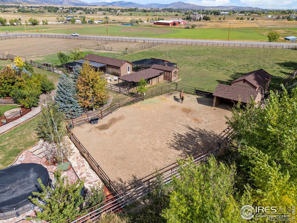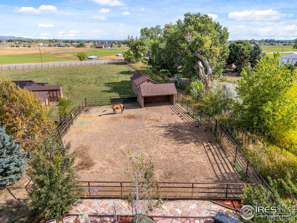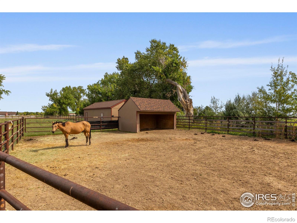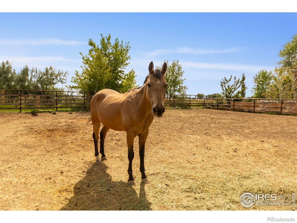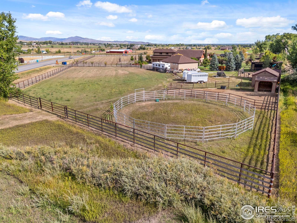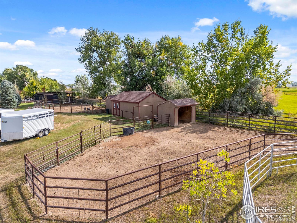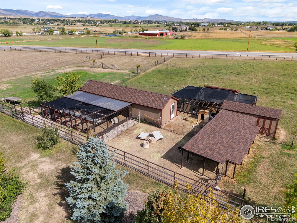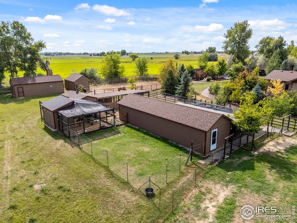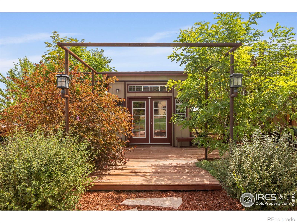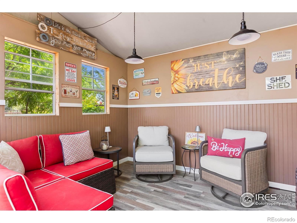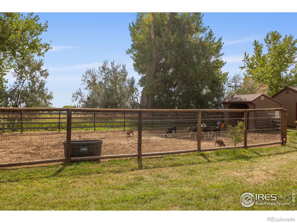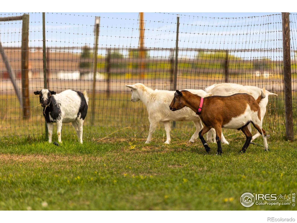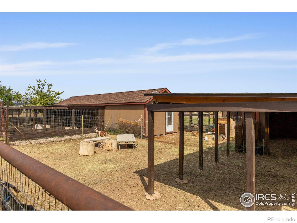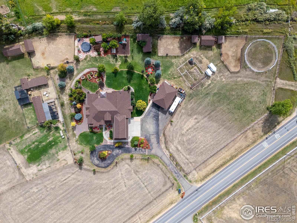Find us on...
Dashboard
- 5 Beds
- 4 Baths
- 4,218 Sqft
- 5.3 Acres
New Search X
4260 S County Road 23
Set on 5.3 acres in west Loveland, this meticulously maintained, spacious 5-bedroom, 4-bath ranch style hobby farm offers a rare blend of comfort, versatility, and true Colorado lifestyle. With over 4,200 square feet of finished living space, the property is designed for both everyday living and entertaining - indoors and out. Inside, the main-level primary suite includes a five-piece bath with soaker tub and dual walk-in closets. The gourmet kitchen features a double oven, walk-in pantry, and island seating, opening to generous living spaces accented by Brazilian cherrywood floors, Venetian plaster walls, and custom tile details are throughout. The upper-level loft/rec room provides an additional living space, perfect for games, hobbies, or gatherings. The property also includes a 3-car attached garage plus a 1,218 sq ft detached heated and air conditioned workshop with radiant floors. The property has Multiple out-buildings that provide covered animal enclosures, 2 secure chicken coops, loafing sheds and a foundation ready for a 4-stall barn with architect plans in hand. Enjoy outdoor living with an outdoor wet bar, fire-pit, 'she shed,' above-ground pool, mature landscaping, and fruit trees. Recent updates include a new roof and furnace. All of this comes with sweeping foothill and mountain views, just minutes from grocery shopping, TPC Colorado, Marianna Butte, Carter Lake. This property is more than just a home, it's a lifestyle!
Listing Office: RE/MAX Alliance-FTC South 
Essential Information
- MLS® #IR1043377
- Price$1,750,000
- Bedrooms5
- Bathrooms4.00
- Full Baths4
- Square Footage4,218
- Acres5.30
- Year Built2006
- TypeResidential
- Sub-TypeSingle Family Residence
- StatusActive
Community Information
- Address4260 S County Road 23
- SubdivisionLevi Acres
- CityLoveland
- CountyLarimer
- StateCO
- Zip Code80537
Amenities
- Parking Spaces5
- # of Garages5
- ViewMountain(s), Plains
- Has PoolYes
- PoolPrivate
Utilities
Electricity Available, Natural Gas Available
Parking
Heated Garage, Oversized, RV Access/Parking
Interior
- HeatingForced Air
- CoolingCeiling Fan(s), Central Air
- FireplaceYes
- FireplacesGas, Insert, Living Room
- StoriesOne
Interior Features
Eat-in Kitchen, Five Piece Bath, Open Floorplan, Pantry, Vaulted Ceiling(s), Walk-In Closet(s)
Appliances
Dishwasher, Disposal, Microwave, Oven, Refrigerator
Exterior
- Exterior FeaturesDog Run
- RoofComposition
Lot Description
Ditch, Level, Sprinklers In Front
School Information
- DistrictThompson R2-J
- ElementaryCarrie Martin
- MiddleOther
- HighThompson Valley
Additional Information
- Date ListedSeptember 11th, 2025
- ZoningAGR-NEC
Listing Details
 RE/MAX Alliance-FTC South
RE/MAX Alliance-FTC South
 Terms and Conditions: The content relating to real estate for sale in this Web site comes in part from the Internet Data eXchange ("IDX") program of METROLIST, INC., DBA RECOLORADO® Real estate listings held by brokers other than RE/MAX Professionals are marked with the IDX Logo. This information is being provided for the consumers personal, non-commercial use and may not be used for any other purpose. All information subject to change and should be independently verified.
Terms and Conditions: The content relating to real estate for sale in this Web site comes in part from the Internet Data eXchange ("IDX") program of METROLIST, INC., DBA RECOLORADO® Real estate listings held by brokers other than RE/MAX Professionals are marked with the IDX Logo. This information is being provided for the consumers personal, non-commercial use and may not be used for any other purpose. All information subject to change and should be independently verified.
Copyright 2025 METROLIST, INC., DBA RECOLORADO® -- All Rights Reserved 6455 S. Yosemite St., Suite 500 Greenwood Village, CO 80111 USA
Listing information last updated on September 15th, 2025 at 11:03am MDT.

