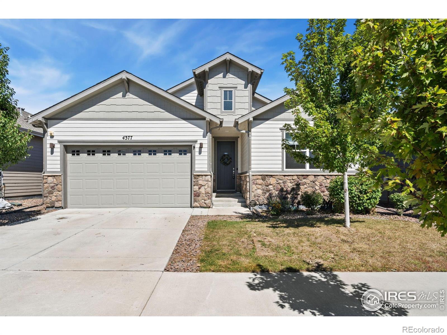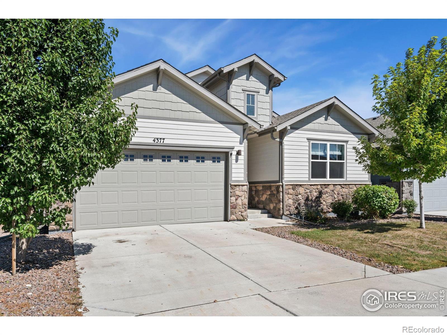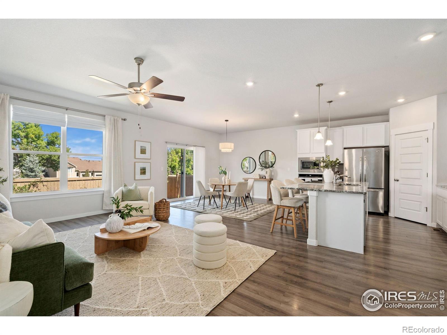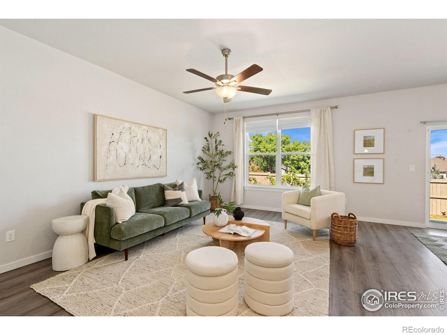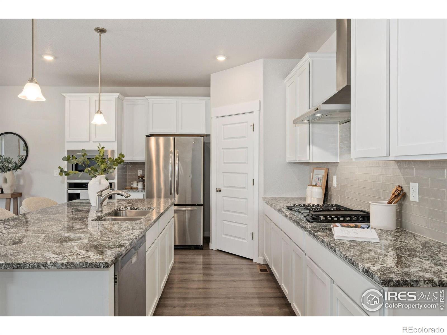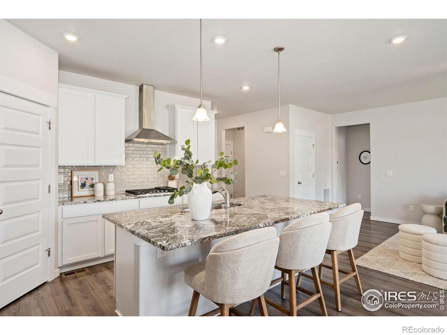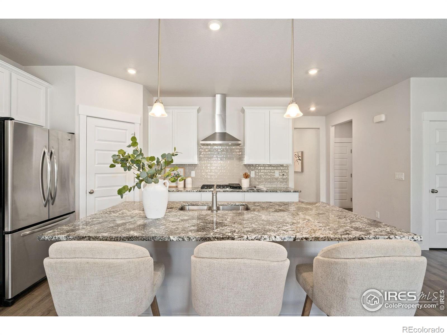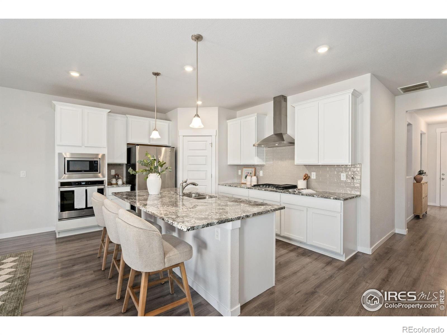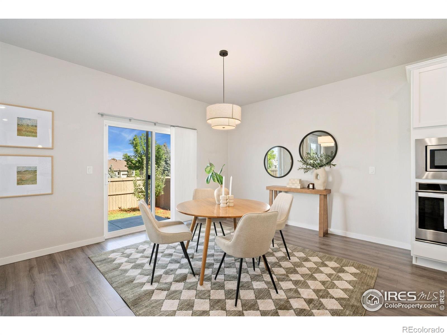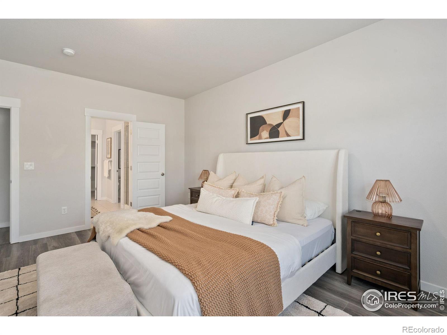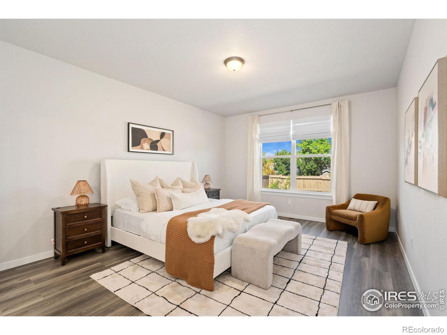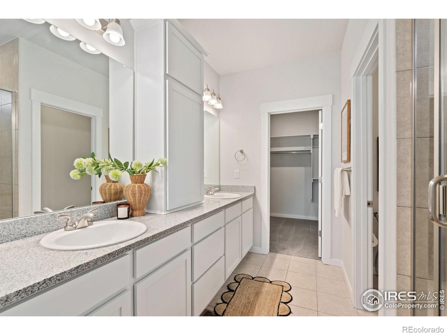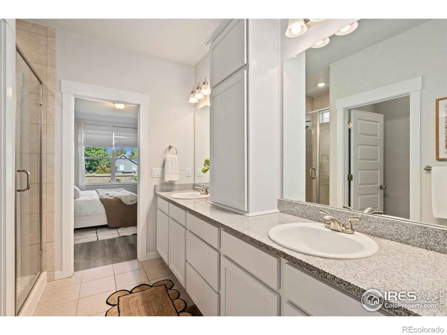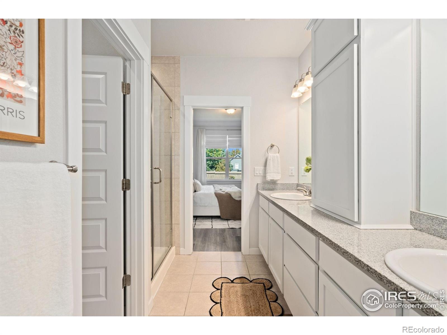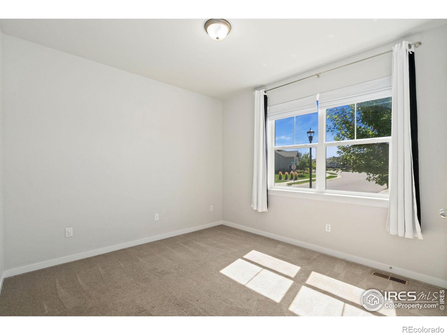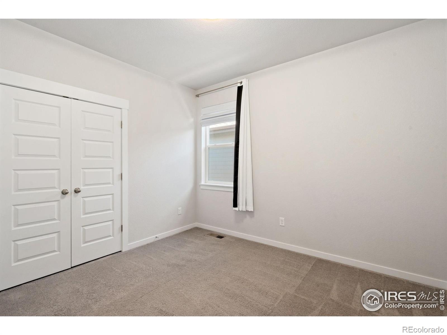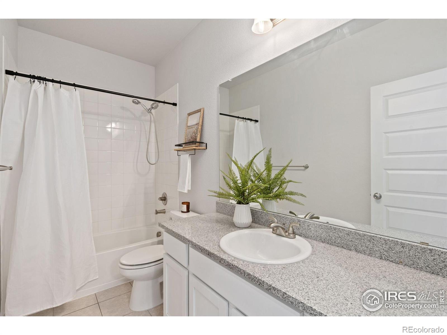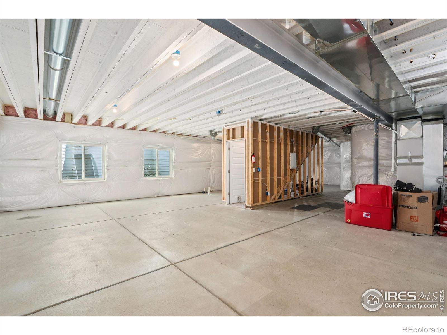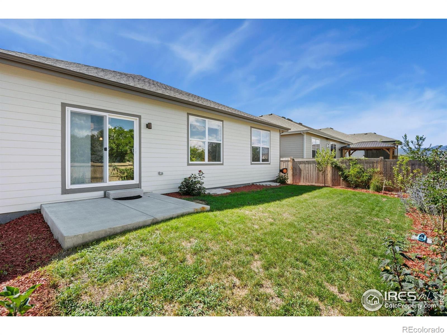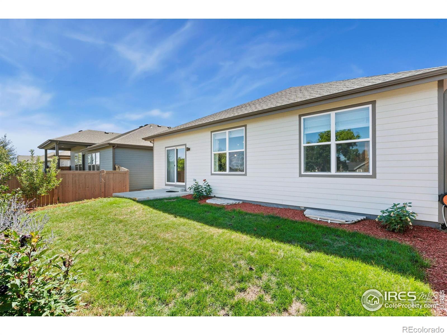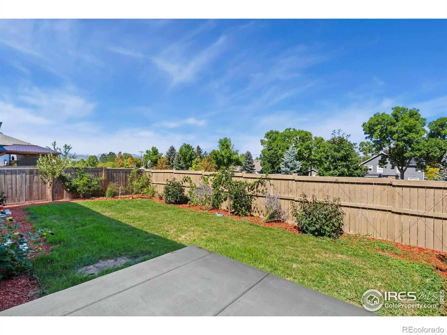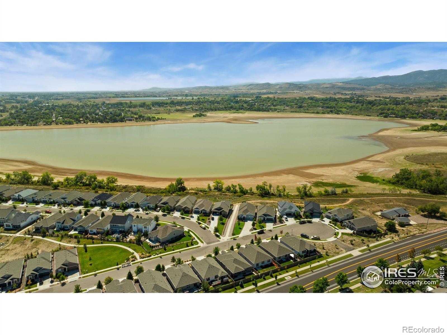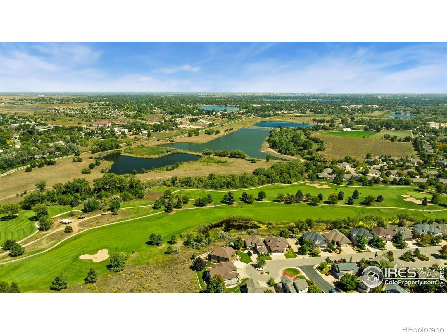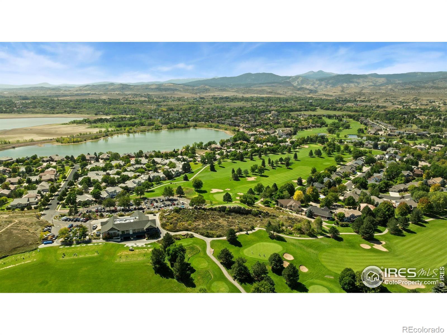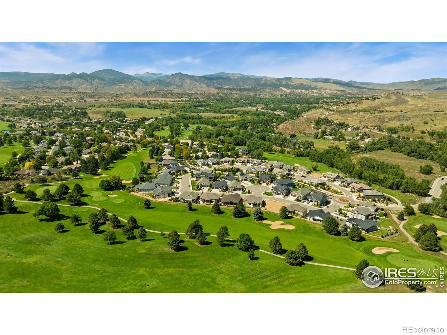Find us on...
Dashboard
- 3 Beds
- 2 Baths
- 1,764 Sqft
- .11 Acres
New Search X
4377 Martinson Drive
SELLER IS MOTIVATED! *Priced $35,000 lower than any neighborhood sale in the last 2 years* All of the benefits of a new home without the extra expenses for appliances, window treatments or landscaping! Welcome to 4377 Martinson Dr, where you can settle in without worrying about making updates or changes. Boasting modern finishes and high ceilings throughout, everything you need is on the main floor. The gourmet kitchen is fully loaded with a beautiful island with space for seating, granite countertops, and stainless steel appliances. The open concept the everyone wants allows you to entertain and gather in a cozy, central location. The primary bedroom retreat is spacious and includes a well appointed bathroom and walk in closet. The backyard has been tastefully landscaped with multiple fruit trees, bound to bring joy with spring flowers and fruit to harvest in the fall. Finally, a full unfinished basement is waiting for your vision to complete and enjoy another 1300 sqft of living space. Located in the Enclave at Marianna Butte, you have trail access to Boedecker Lake and Natural Area right out of your front door, not to mention Marianna Butte Natural Area and Golf course right across the street! With close proximity to shopping amenities, you can have a true Colorado lifestyle without losing the convenience of living in town.
Listing Office: eXp Realty - Hub 
Essential Information
- MLS® #IR1043462
- Price$575,000
- Bedrooms3
- Bathrooms2.00
- Full Baths2
- Square Footage1,764
- Acres0.11
- Year Built2020
- TypeResidential
- Sub-TypeSingle Family Residence
- StyleContemporary
- StatusPending
Community Information
- Address4377 Martinson Drive
- SubdivisionThe Enclave at Marianna Butte
- CityLoveland
- CountyLarimer
- StateCO
- Zip Code80537
Amenities
- AmenitiesTrail(s)
- Parking Spaces2
- # of Garages2
Utilities
Electricity Available, Natural Gas Available
Interior
- HeatingForced Air
- CoolingCentral Air
- StoriesOne
Interior Features
Kitchen Island, Open Floorplan, Pantry, Radon Mitigation System, Walk-In Closet(s)
Appliances
Dishwasher, Disposal, Dryer, Microwave, Oven, Refrigerator, Washer
Exterior
- WindowsWindow Coverings
- RoofComposition
School Information
- DistrictThompson R2-J
- ElementaryNamaqua
- MiddleOther
- HighThompson Valley
Additional Information
- Date ListedSeptember 11th, 2025
- ZoningSFR
Listing Details
 eXp Realty - Hub
eXp Realty - Hub
 Terms and Conditions: The content relating to real estate for sale in this Web site comes in part from the Internet Data eXchange ("IDX") program of METROLIST, INC., DBA RECOLORADO® Real estate listings held by brokers other than RE/MAX Professionals are marked with the IDX Logo. This information is being provided for the consumers personal, non-commercial use and may not be used for any other purpose. All information subject to change and should be independently verified.
Terms and Conditions: The content relating to real estate for sale in this Web site comes in part from the Internet Data eXchange ("IDX") program of METROLIST, INC., DBA RECOLORADO® Real estate listings held by brokers other than RE/MAX Professionals are marked with the IDX Logo. This information is being provided for the consumers personal, non-commercial use and may not be used for any other purpose. All information subject to change and should be independently verified.
Copyright 2025 METROLIST, INC., DBA RECOLORADO® -- All Rights Reserved 6455 S. Yosemite St., Suite 500 Greenwood Village, CO 80111 USA
Listing information last updated on December 18th, 2025 at 3:19am MST.

