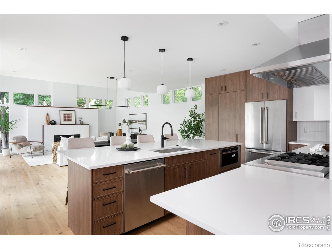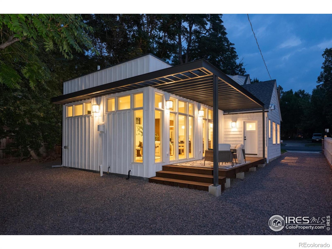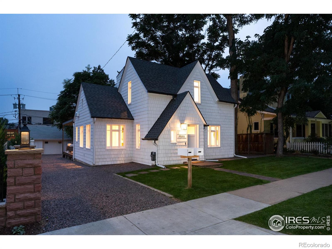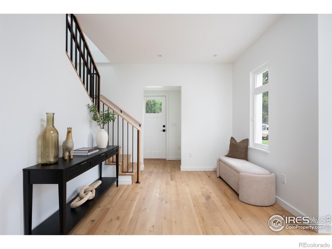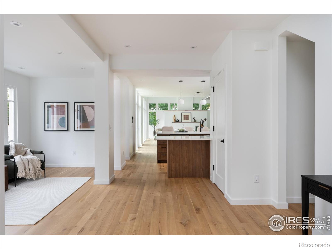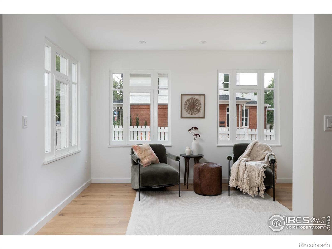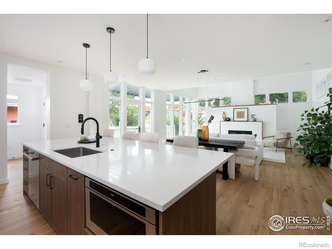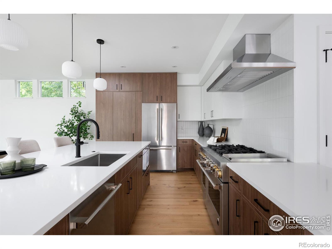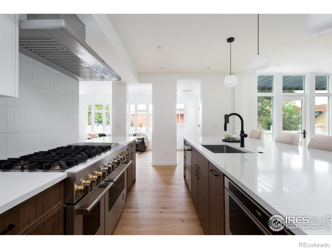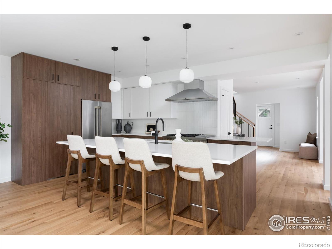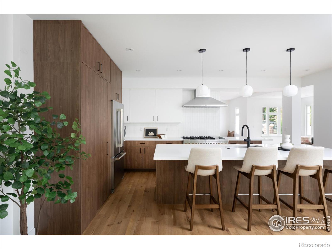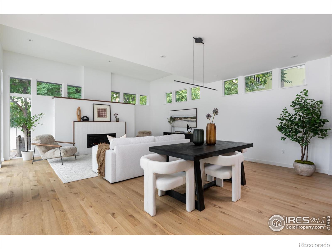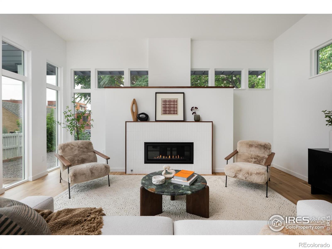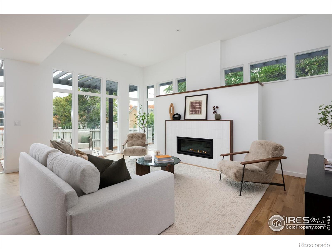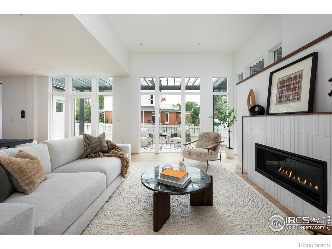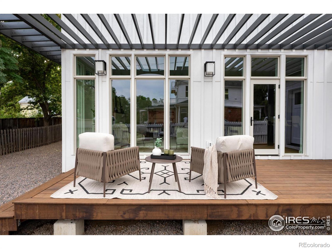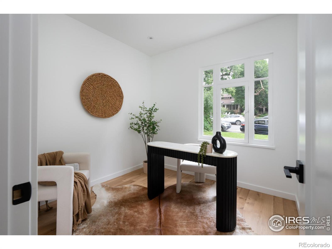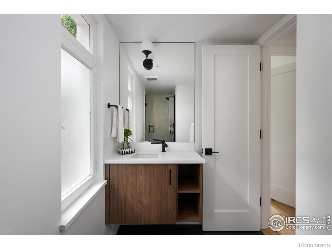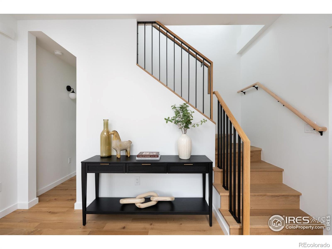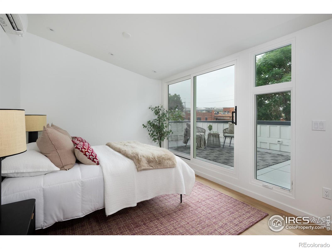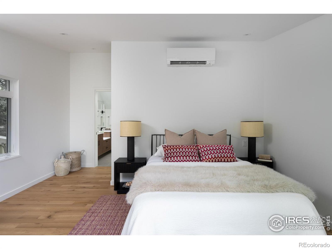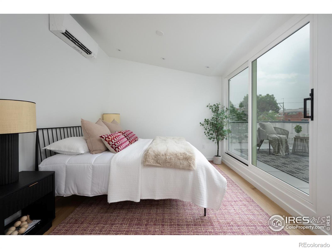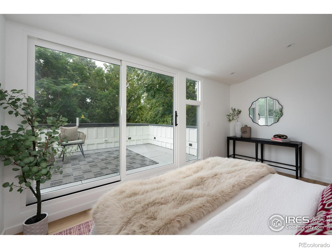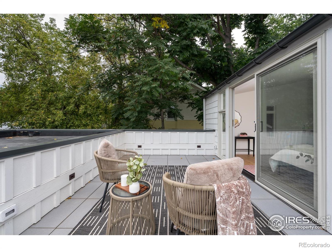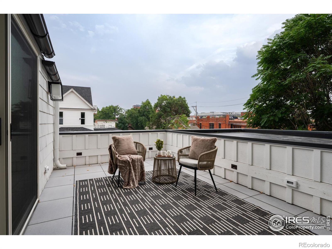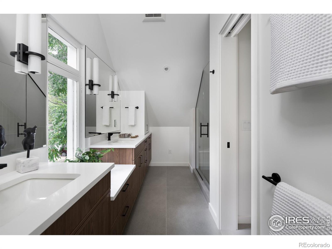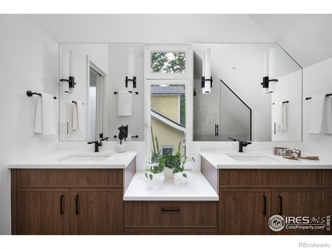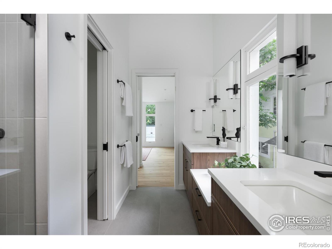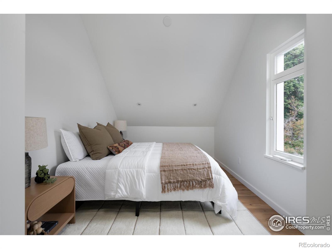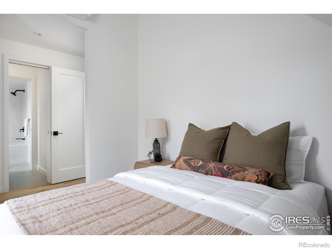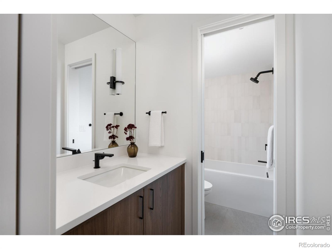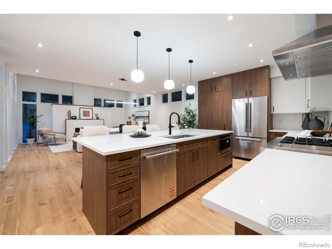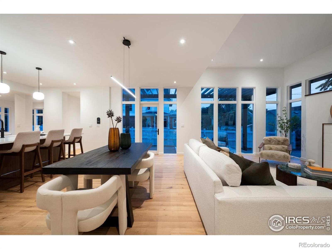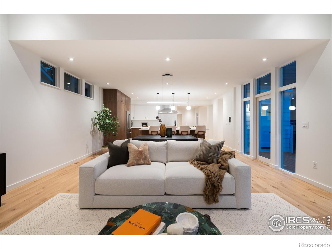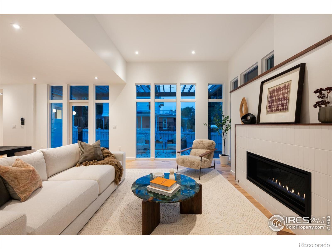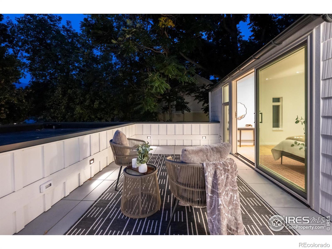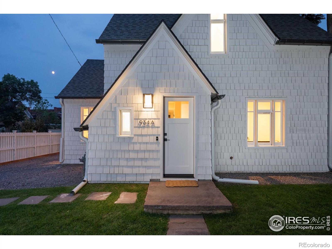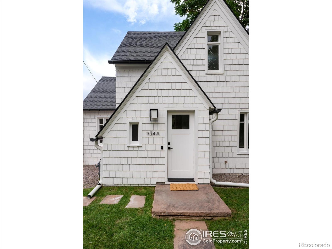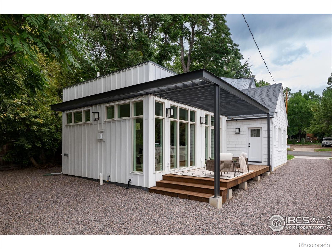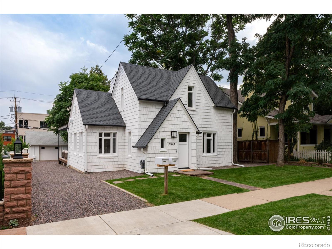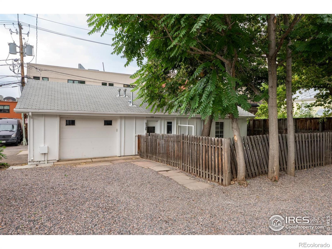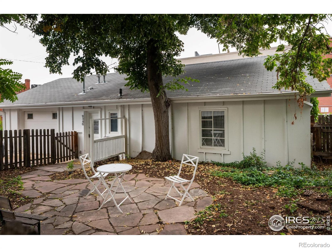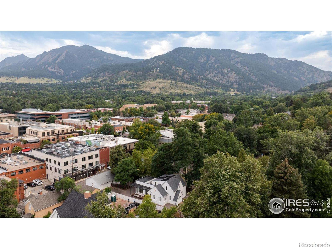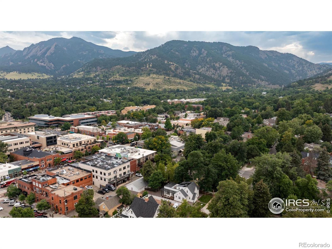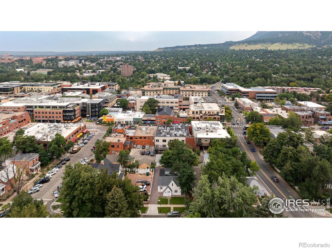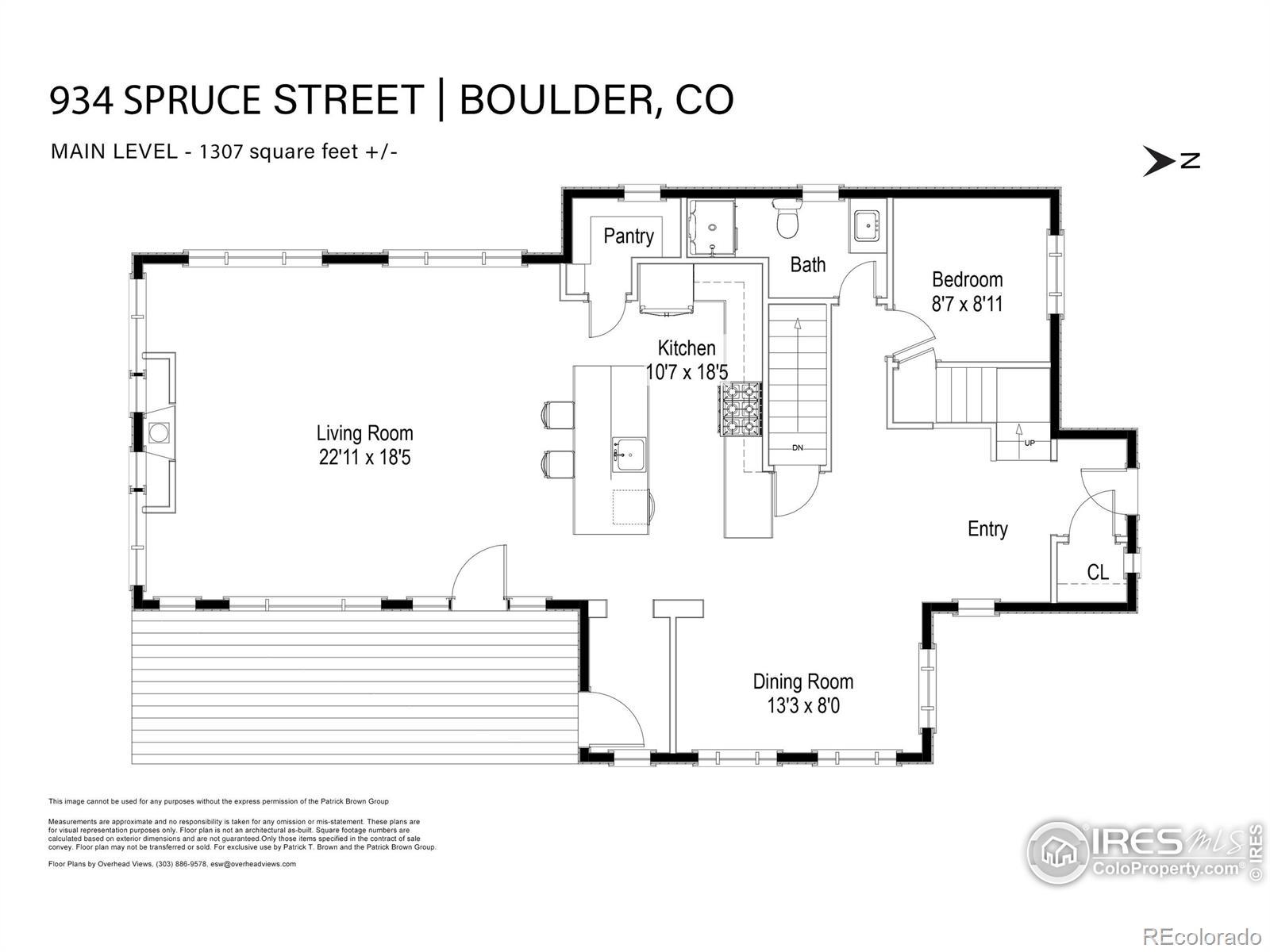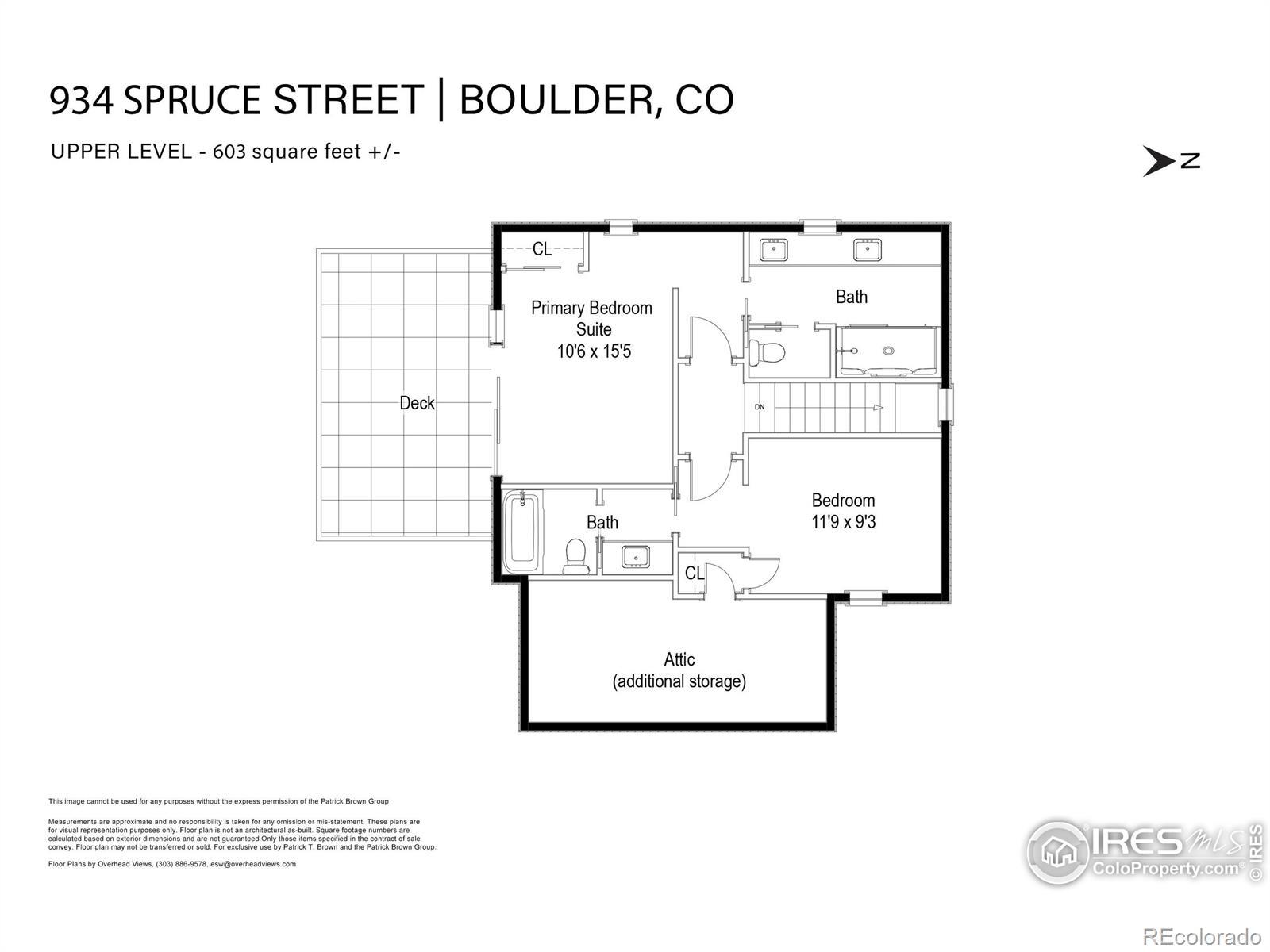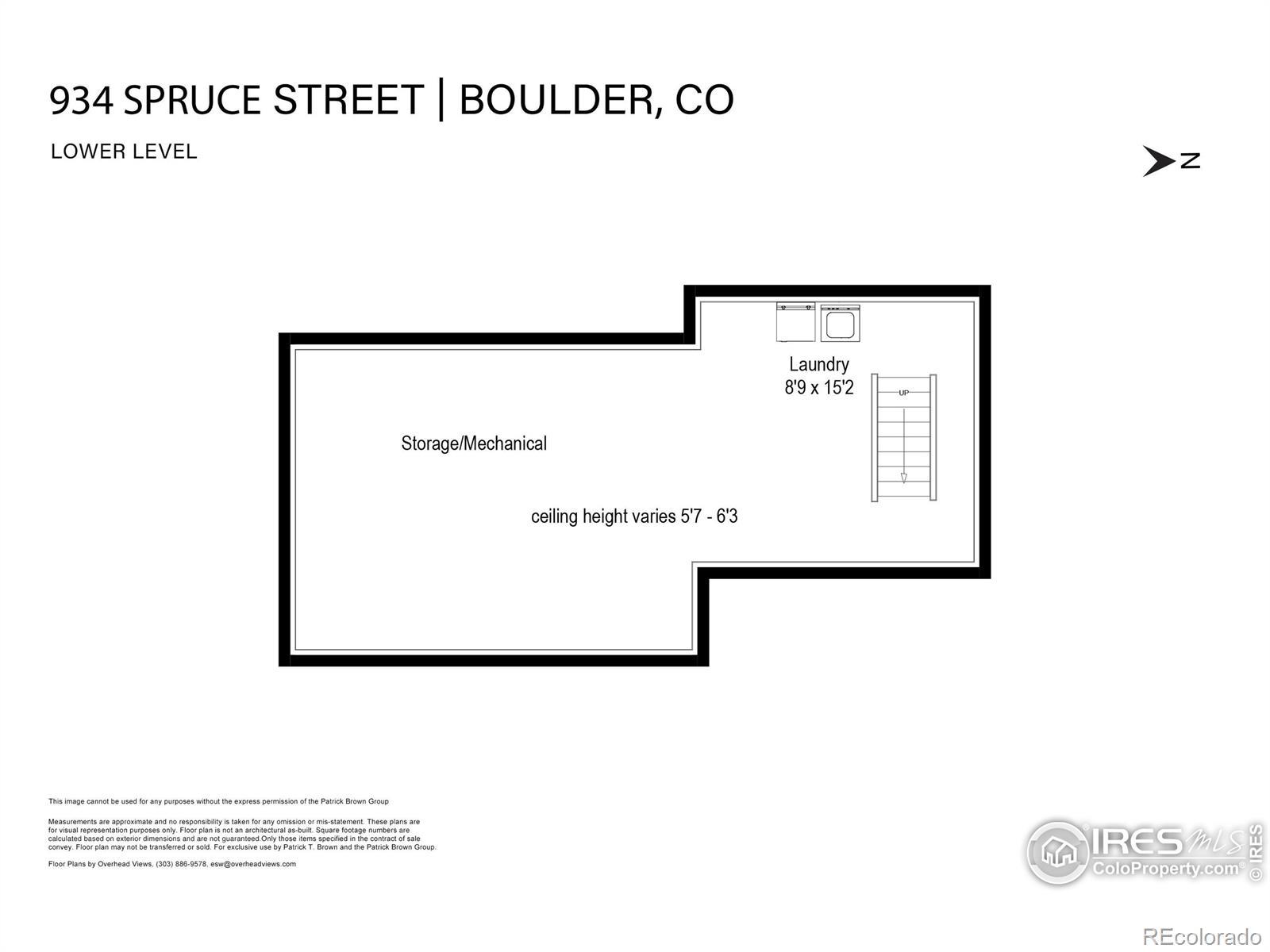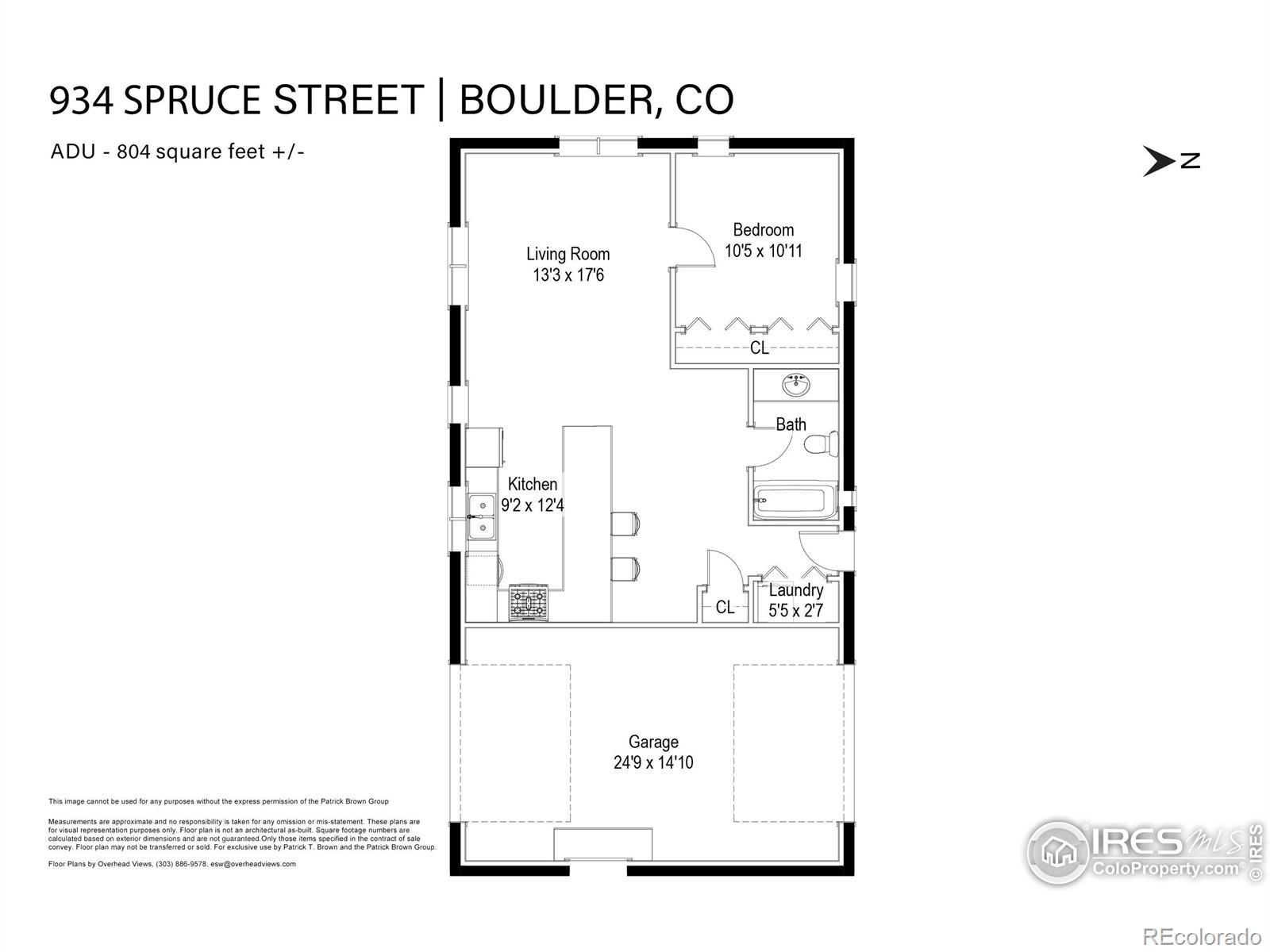Find us on...
Dashboard
- 4 Beds
- 4 Baths
- 2,196 Sqft
- .19 Acres
New Search X
934 Spruce Street A & B
A legendary Boulder location, just steps to West Pearl Street! This completely renovated downtown home features a designer 3BD/3BA main residence and a separate ADU in sought-after Mapleton Hill. Don't miss this turnkey opportunity perfect for investors and homebuyers seeking multigenerational living, an on-site office/business space or additional rental income. Inside the contemporary house, white walls, wide-plank oak floors and tall ceilings amplify the bright and airy ambiance. The oversized foyer makes a warm welcome, while the adjacent flexible space is ideal as a formal dining area or study. Ahead, the indoor-outdoor great room invites you to stretch out by a gas fireplace and walls of windows. Chefs will love the open gourmet kitchen, where a pantry, custom cabinetry and snow-white counters surround new stainless steel appliances. Enjoy casual meals at the island/breakfast bar or step out to the adjacent deck for al fresco dining. A lovely secondary bedroom and a guest bath complete the main level. Above, discover a serene primary suite that opens to a large private deck with Flatiron views. The vaulted en suite spa bathroom impresses with a benched walk-in shower, water closet and double vanity. The secondary suite on this level features a well-appointed bath and a large closet that opens to attic storage. The lower level delivers even more storage and a laundry area. Across the yard, you'll find the charming ADU's fenced outdoor space shaded by mature trees. The 804 SF apartment features a living room, open kitchen, separate bedroom, full bathroom, great storage and laundry. An extra-long driveway and detached garage with access from Spruce Street and Morrison Alley provide generous off-street parking. Optional California Closet Murphy Bed and closet buildout available. In this magnificent Mapleton Hill Historic District/West Pearl location, you'll enjoy tree-lined streets, easy access to trailheads, Boulder Canyon and fantastic Pearl Street amenities.
Listing Office: Compass - Boulder 
Essential Information
- MLS® #IR1043470
- Price$3,500,000
- Bedrooms4
- Bathrooms4.00
- Full Baths2
- Square Footage2,196
- Acres0.19
- Year Built1930
- TypeResidential
- Sub-TypeSingle Family Residence
- StyleContemporary
- StatusComing Soon
Community Information
- Address934 Spruce Street A & B
- SubdivisionTourtellot & Squires
- CityBoulder
- CountyBoulder
- StateCO
- Zip Code80302
Amenities
- Parking Spaces1
- # of Garages1
- ViewCity, Mountain(s)
Utilities
Electricity Available, Natural Gas Available
Interior
- HeatingHeat Pump
- CoolingCentral Air
- FireplaceYes
- FireplacesGas
- StoriesTwo
Interior Features
Eat-in Kitchen, Kitchen Island, Open Floorplan, Vaulted Ceiling(s)
Appliances
Dishwasher, Disposal, Dryer, Freezer, Humidifier, Oven, Refrigerator, Washer
Exterior
- Exterior FeaturesBalcony
- WindowsDouble Pane Windows
- RoofComposition
Lot Description
Historical District, Level, Sprinklers In Front
School Information
- DistrictBoulder Valley RE 2
- ElementaryWhittier E-8
- MiddleCasey
- HighBoulder
Additional Information
- Date ListedSeptember 19th, 2025
- ZoningRES
Listing Details
 Compass - Boulder
Compass - Boulder
 Terms and Conditions: The content relating to real estate for sale in this Web site comes in part from the Internet Data eXchange ("IDX") program of METROLIST, INC., DBA RECOLORADO® Real estate listings held by brokers other than RE/MAX Professionals are marked with the IDX Logo. This information is being provided for the consumers personal, non-commercial use and may not be used for any other purpose. All information subject to change and should be independently verified.
Terms and Conditions: The content relating to real estate for sale in this Web site comes in part from the Internet Data eXchange ("IDX") program of METROLIST, INC., DBA RECOLORADO® Real estate listings held by brokers other than RE/MAX Professionals are marked with the IDX Logo. This information is being provided for the consumers personal, non-commercial use and may not be used for any other purpose. All information subject to change and should be independently verified.
Copyright 2025 METROLIST, INC., DBA RECOLORADO® -- All Rights Reserved 6455 S. Yosemite St., Suite 500 Greenwood Village, CO 80111 USA
Listing information last updated on September 13th, 2025 at 11:03am MDT.

