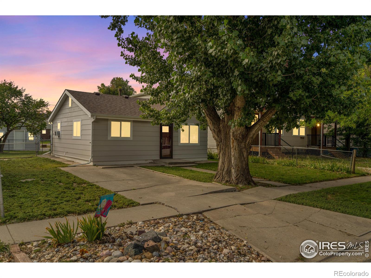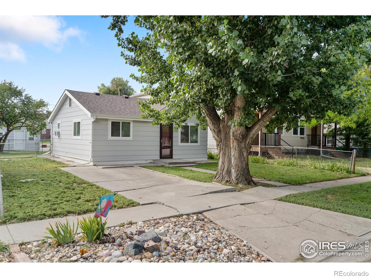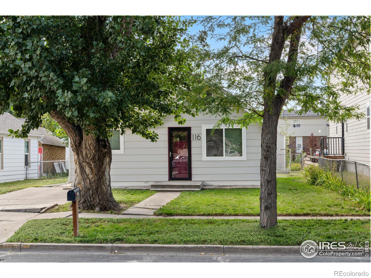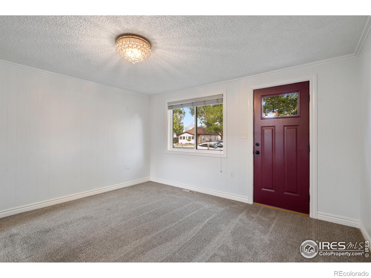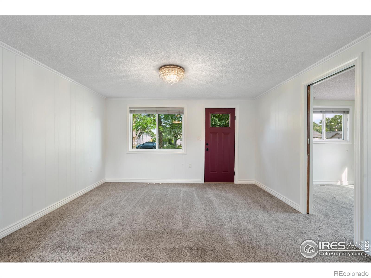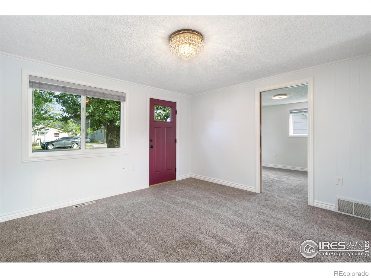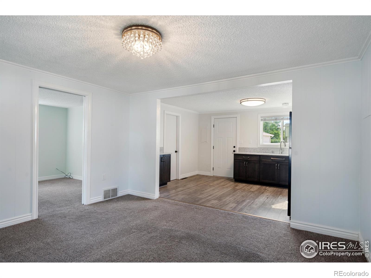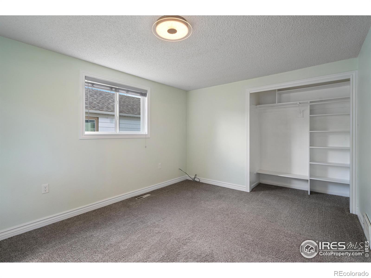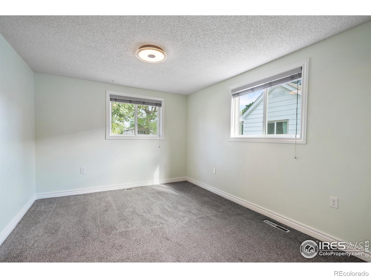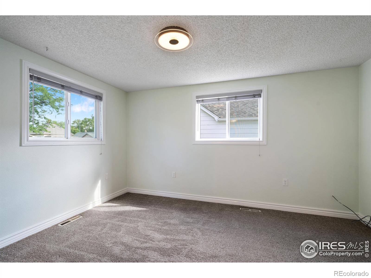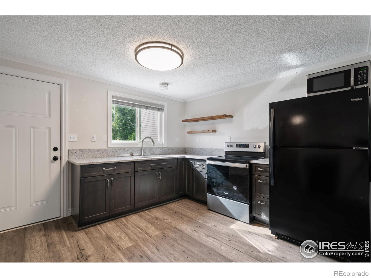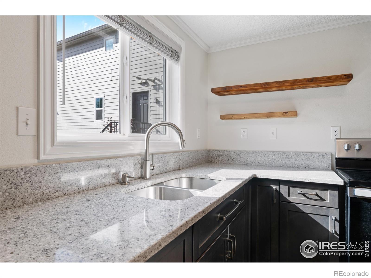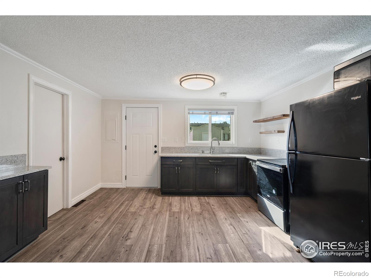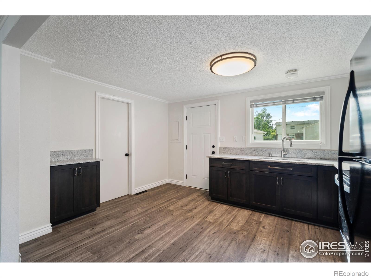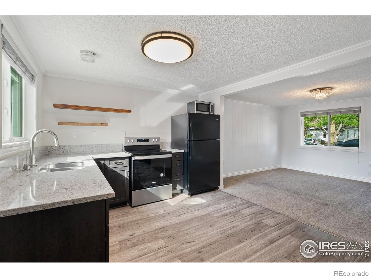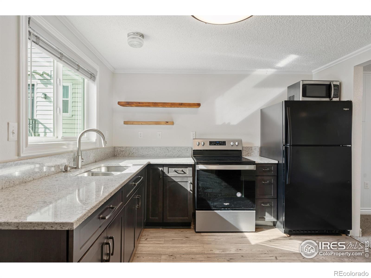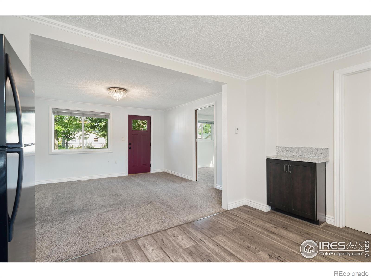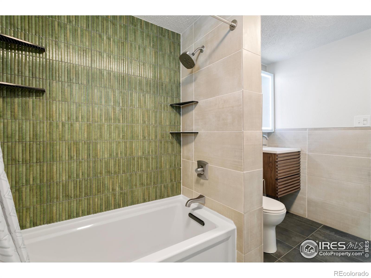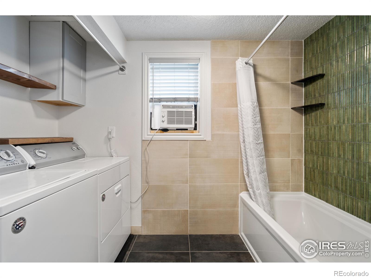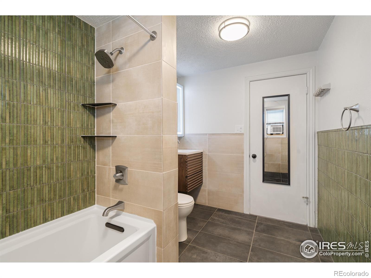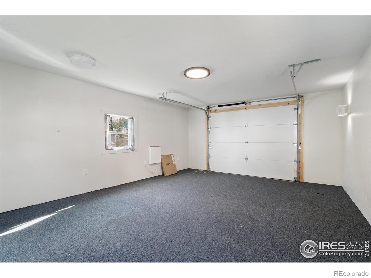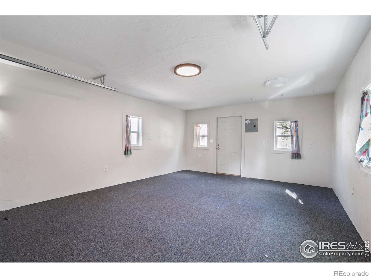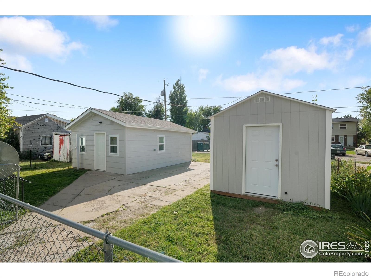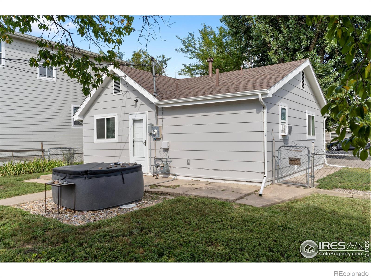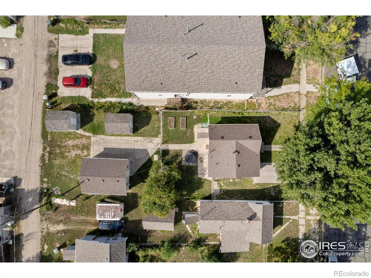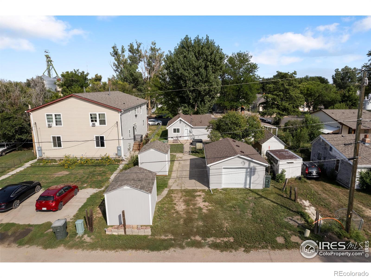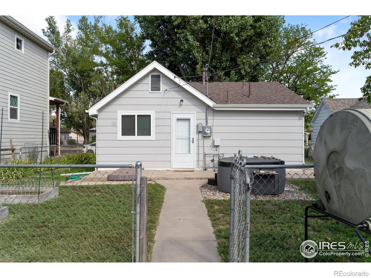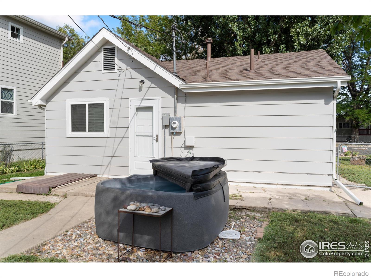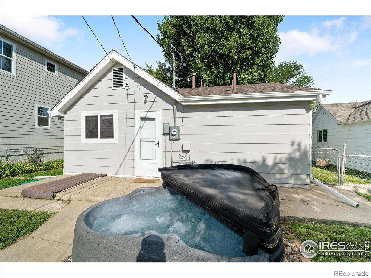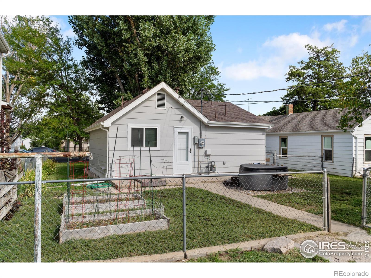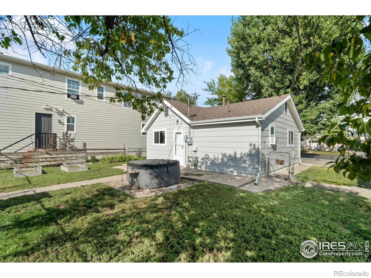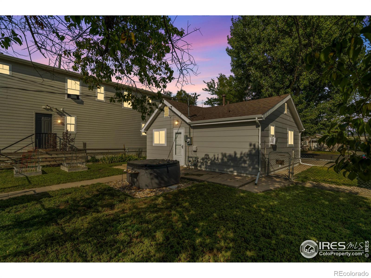Find us on...
Dashboard
- 1 Bed
- 1 Bath
- 600 Sqft
- .16 Acres
New Search X
116 S Clifton Street
Every detail of this home has been carefully thought out & lovingly maintained. Plus, seller is offering a 1 year home warranty for buyer! Inside you'll find a fully remodeled bathroom with floor-to-ceiling tile, new cabinets with soft-close drawers, fresh interior & exterior paint & all new doors, trim/crown molding & light fixtures. The kitchen has been updated with new cabinets, appliances, outlets & switches, while a new AC window unit ensures year-round comfort. Additional upgrades include a new water heater (2025), washer & dryer, energy-saving exhaust fan, new energy efficient windows with Levolor blinds & a 3-year-old hot tub with a full supply of essentials. Outside, the pride of ownership continues with RV or trailer parking with electrical hookup & a fully updated oversized 1+-car garage featuring new electrical, lighting, insulation, wall-mounted heater & alley access. Additionally, cellar with extra storage, two new sheds with steel doors provide added storage, while garden beds & established trees bring extra charm to the yard. All plumbing has been updated, and the roof (class 4, only 2 years old) provides lasting peace of mind.This is a truly loved home where modern upgrades meet thoughtful care, ready for it's next chapter.
Listing Office: Keller Williams Top of the Rockies Estes Park 
Essential Information
- MLS® #IR1043482
- Price$184,000
- Bedrooms1
- Bathrooms1.00
- Full Baths1
- Square Footage600
- Acres0.16
- Year Built1915
- TypeResidential
- Sub-TypeSingle Family Residence
- StyleContemporary
- StatusActive
Community Information
- Address116 S Clifton Street
- SubdivisionFifth Add
- CityBrush
- CountyMorgan
- StateCO
- Zip Code80723
Amenities
- Parking Spaces1
- # of Garages1
- ViewCity
Utilities
Cable Available, Electricity Available, Internet Access (Wired), Natural Gas Available
Parking
Heated Garage, Oversized, RV Access/Parking
Interior
- HeatingForced Air
- CoolingAir Conditioning-Room
- StoriesOne
Interior Features
Eat-in Kitchen, Open Floorplan
Appliances
Dishwasher, Disposal, Dryer, Microwave, Oven, Refrigerator, Self Cleaning Oven, Washer
Exterior
- Exterior FeaturesSpa/Hot Tub
- Lot DescriptionLevel
- RoofComposition
Windows
Double Pane Windows, Window Coverings
School Information
- DistrictBrush RE-2J
- ElementaryThomson
- MiddleBrush
- HighBrush
Additional Information
- Date ListedSeptember 12th, 2025
- ZoningRES
Listing Details
Keller Williams Top of the Rockies Estes Park
 Terms and Conditions: The content relating to real estate for sale in this Web site comes in part from the Internet Data eXchange ("IDX") program of METROLIST, INC., DBA RECOLORADO® Real estate listings held by brokers other than RE/MAX Professionals are marked with the IDX Logo. This information is being provided for the consumers personal, non-commercial use and may not be used for any other purpose. All information subject to change and should be independently verified.
Terms and Conditions: The content relating to real estate for sale in this Web site comes in part from the Internet Data eXchange ("IDX") program of METROLIST, INC., DBA RECOLORADO® Real estate listings held by brokers other than RE/MAX Professionals are marked with the IDX Logo. This information is being provided for the consumers personal, non-commercial use and may not be used for any other purpose. All information subject to change and should be independently verified.
Copyright 2025 METROLIST, INC., DBA RECOLORADO® -- All Rights Reserved 6455 S. Yosemite St., Suite 500 Greenwood Village, CO 80111 USA
Listing information last updated on December 12th, 2025 at 10:03pm MST.

