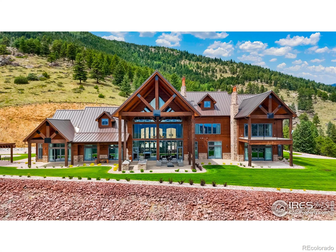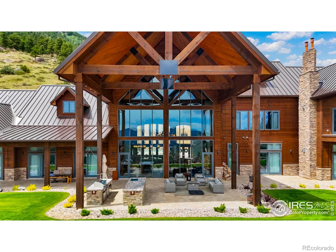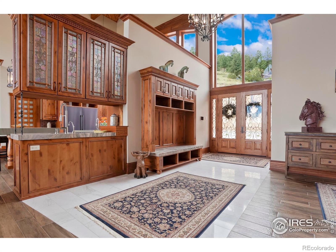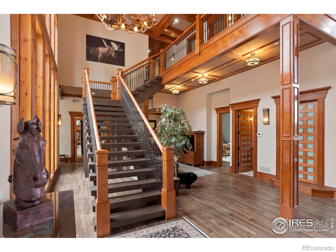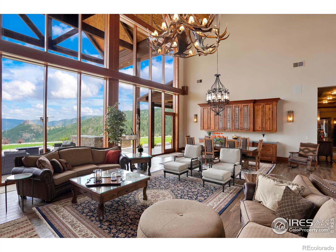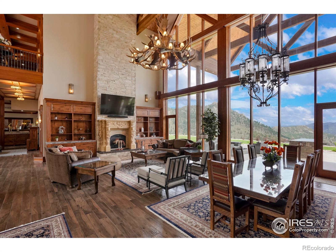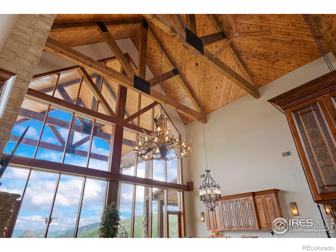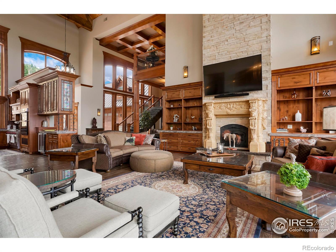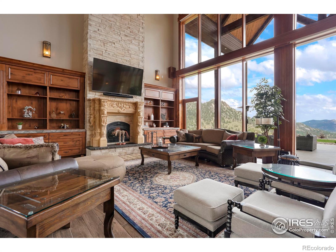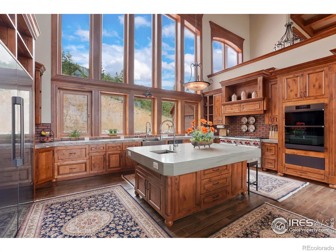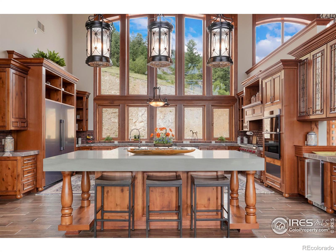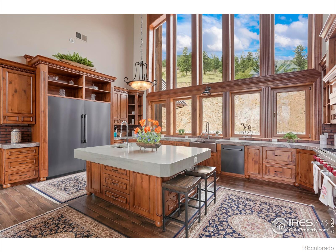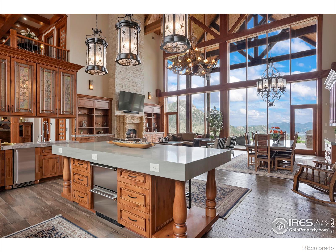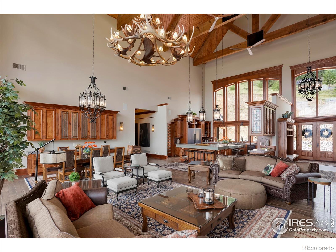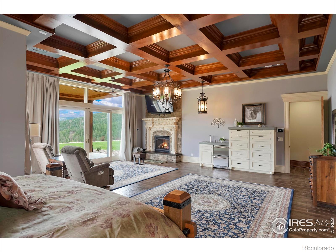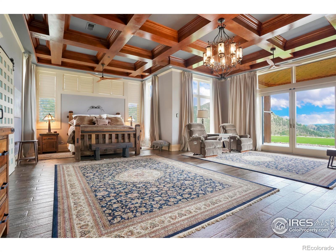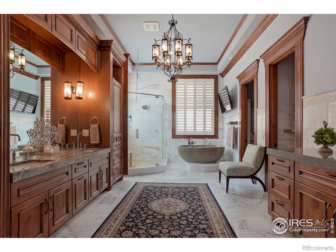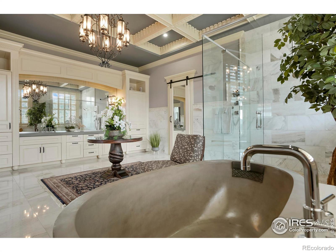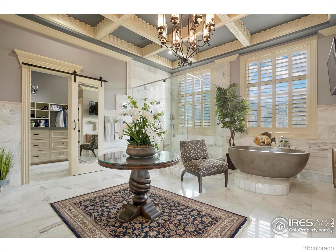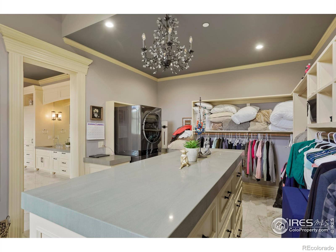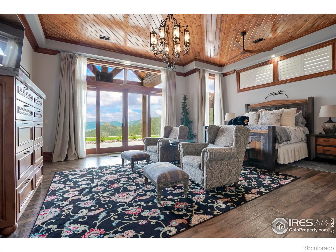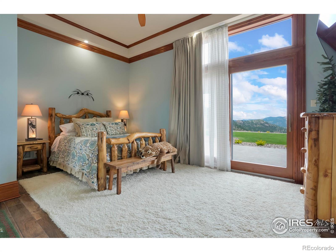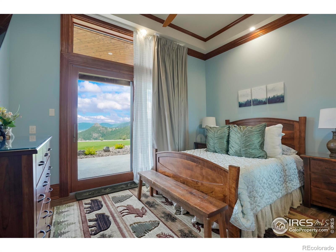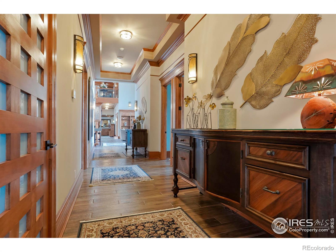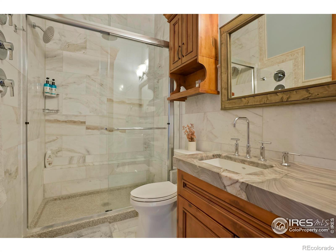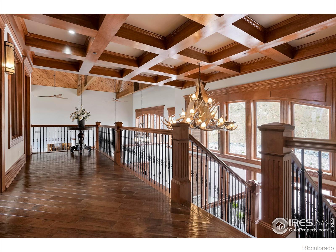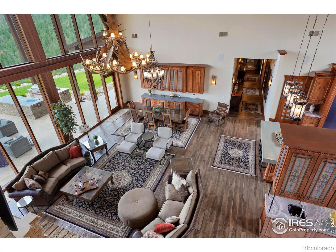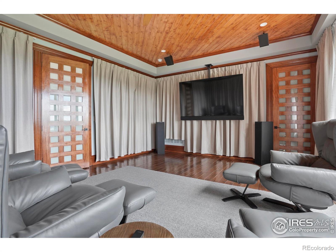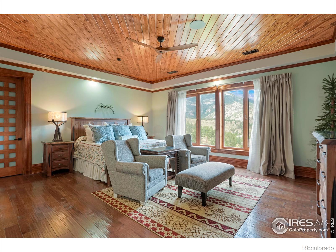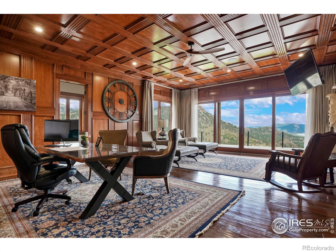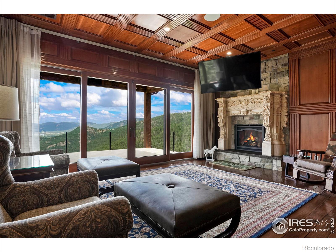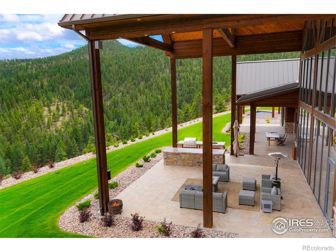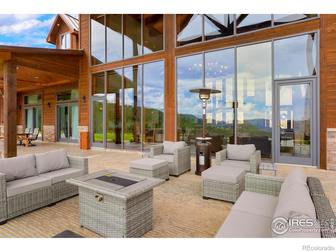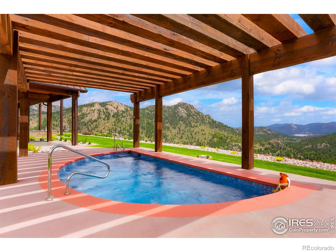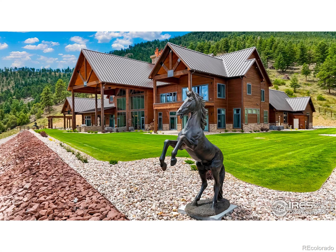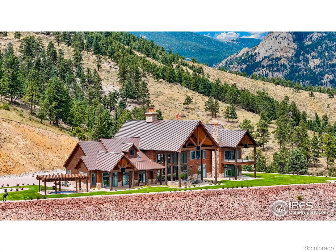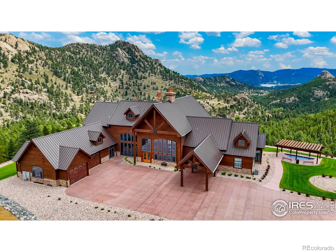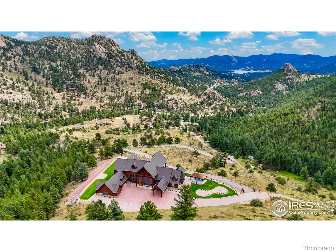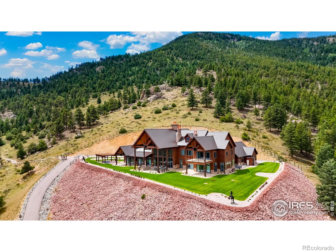Find us on...
Dashboard
- 6 Beds
- 8 Baths
- 8,560 Sqft
- 68 Acres
New Search X
2327 Deer Ridge Drive
FRACTIONAL OWNERSHIP OPPORTUNITY. This offering is for 1/4 ownership interest in the property. Enjoy one-quarter usage of the home through a shared ownership agreement. Ideal for buyers seeking a part-time residence without the full cost & responsibility of sole ownership. Welcome to the Rocky Mountain Retreat, the epitome of luxurious living in a custom palatial residence perched atop Deer Mountain in the gorgeous town of Estes Park. Crafted with meticulous attention to detail, this exceptional estate boasts the finest materials & craftsmanship, showcasing exquisite Mountain Contemporary architecture. With soaring ceilings & grand spaces, every aspect of this home exudes opulence & sophistication. Upon entry you will be WOW'd by the 52' ceilings in the great room with massive windows framing sweeping mountain views, all the way to Lake Estes. Outside, a dual island outdoor kitchen is the centerpiece of the outdoor entertaining space, a large hot tub covered by pergola is a serene & picturesque setting. Step inside to discover a world of elegance & grandeur, with spacious living areas designed for both lavish entertaining & intimate gatherings. The gourmet kitchen, outfitted with top-of-the-line appliances, is a chef's dream. Retreat to the sumptuous primary suite, complete with a wet bar, gas fireplace, luxurious bathroom & patio access. Five additional bedrooms are all spacious & bright with outdoor access, walk-in closets & ensuite baths. Upstairs, the private study is outfitted with a wet bar, gas fireplace, wood panelling, & bath with steam shower. A private terrace makes the space an ideal getaway. Media room ensures that every comfort & convenience is catered to. On 68 acres, the utmost privacy & tranquility is realized only 10 minutes to Rocky Mountain National Park. With its idyllic location, impeccable craftsmanship, & unparalleled amenities, this mountain masterpiece offers a rare opportunity to experience the ultimate luxury living in Estes Park.
Listing Office: Coldwell Banker Realty-Boulder 
Essential Information
- MLS® #IR1043509
- Price$3,125,000
- Bedrooms6
- Bathrooms8.00
- Full Baths2
- Half Baths2
- Square Footage8,560
- Acres68.00
- Year Built2023
- TypeResidential
- Sub-TypeSingle Family Residence
- StyleContemporary
- StatusActive
Community Information
- Address2327 Deer Ridge Drive
- SubdivisionEstes Park
- CityEstes Park
- CountyLarimer
- StateCO
- Zip Code80517
Amenities
- UtilitiesElectricity Available
- Parking Spaces3
- ParkingHeated Garage, Oversized
- # of Garages3
- ViewMountain(s), Water
Interior
- HeatingForced Air, Propane
- CoolingCeiling Fan(s), Central Air
- FireplaceYes
- StoriesTwo
Interior Features
Eat-in Kitchen, Five Piece Bath, Kitchen Island, Open Floorplan, Pantry, Primary Suite, Vaulted Ceiling(s), Walk-In Closet(s), Wet Bar
Appliances
Dishwasher, Dryer, Refrigerator, Washer
Fireplaces
Gas, Great Room, Primary Bedroom
Exterior
- Exterior FeaturesBalcony, Spa/Hot Tub
- RoofMetal
Lot Description
Borders National Forest, Rock Outcropping, Rolling Slope, Sprinklers In Front
School Information
- DistrictEstes Park R-3
- ElementaryEstes Park
- MiddleEstes Park
- HighEstes Park
Additional Information
- Date ListedSeptember 12th, 2025
- ZoningRP-1
Listing Details
 Coldwell Banker Realty-Boulder
Coldwell Banker Realty-Boulder
 Terms and Conditions: The content relating to real estate for sale in this Web site comes in part from the Internet Data eXchange ("IDX") program of METROLIST, INC., DBA RECOLORADO® Real estate listings held by brokers other than RE/MAX Professionals are marked with the IDX Logo. This information is being provided for the consumers personal, non-commercial use and may not be used for any other purpose. All information subject to change and should be independently verified.
Terms and Conditions: The content relating to real estate for sale in this Web site comes in part from the Internet Data eXchange ("IDX") program of METROLIST, INC., DBA RECOLORADO® Real estate listings held by brokers other than RE/MAX Professionals are marked with the IDX Logo. This information is being provided for the consumers personal, non-commercial use and may not be used for any other purpose. All information subject to change and should be independently verified.
Copyright 2025 METROLIST, INC., DBA RECOLORADO® -- All Rights Reserved 6455 S. Yosemite St., Suite 500 Greenwood Village, CO 80111 USA
Listing information last updated on December 18th, 2025 at 11:48am MST.

