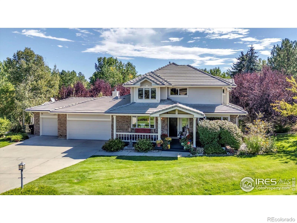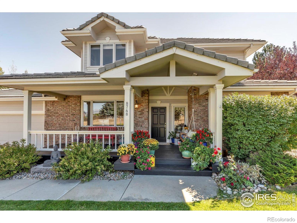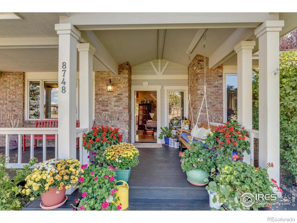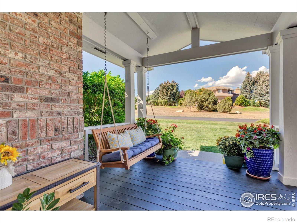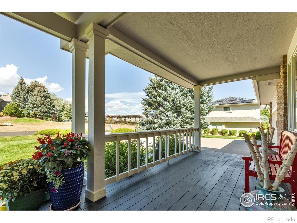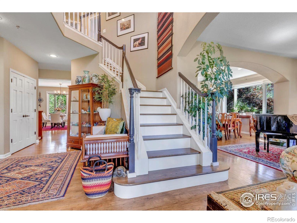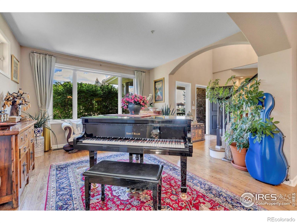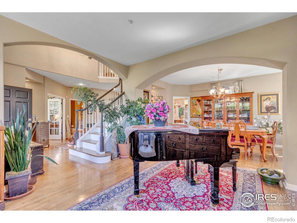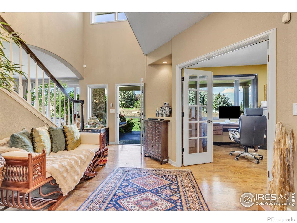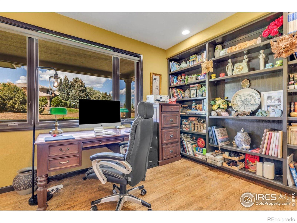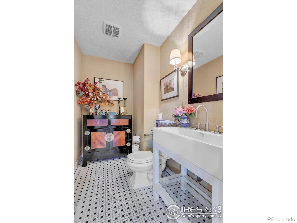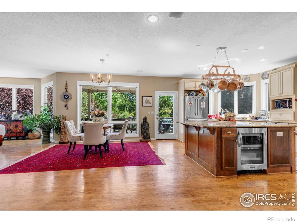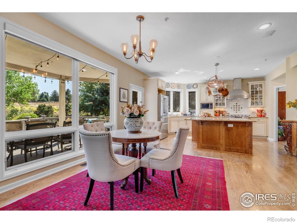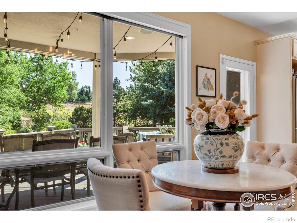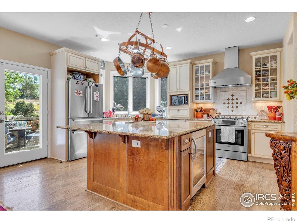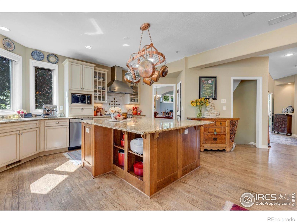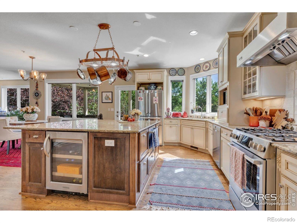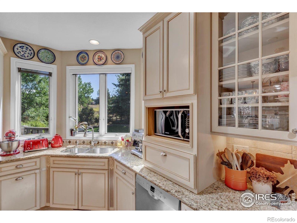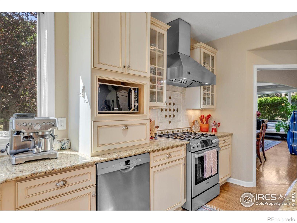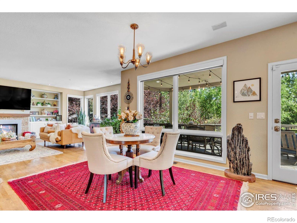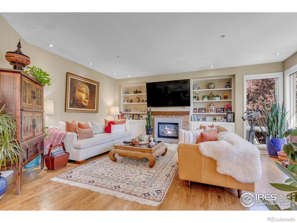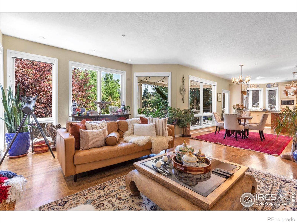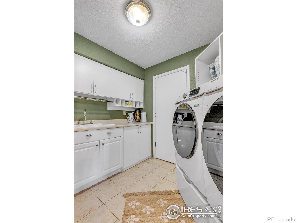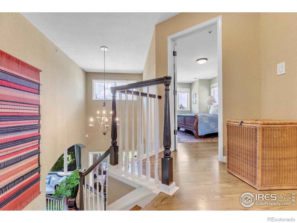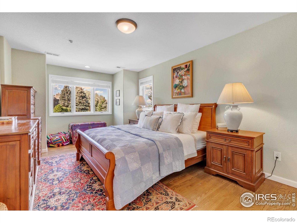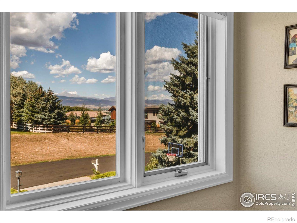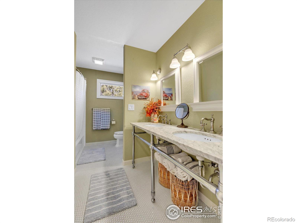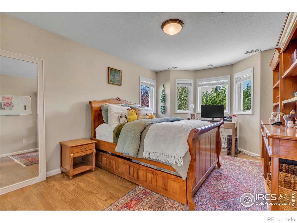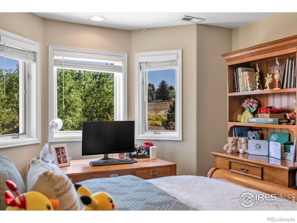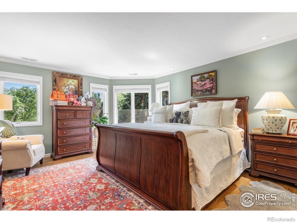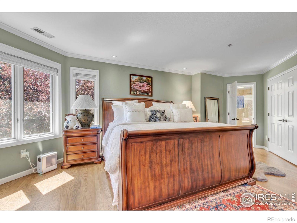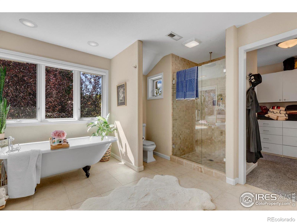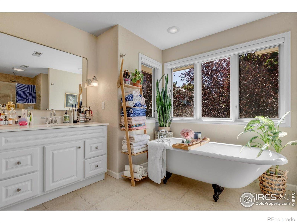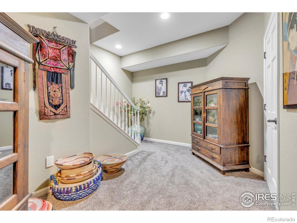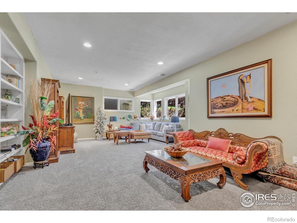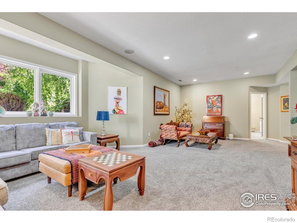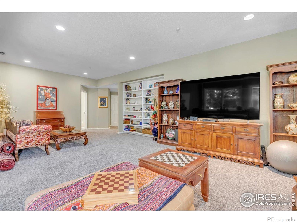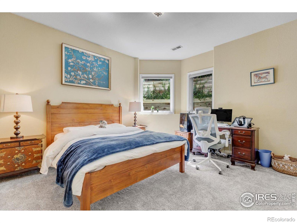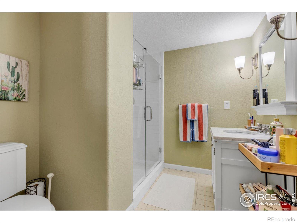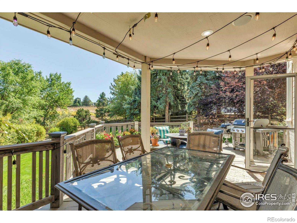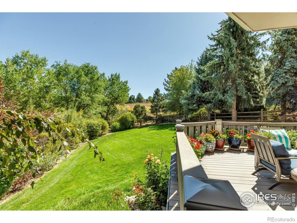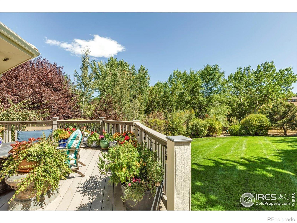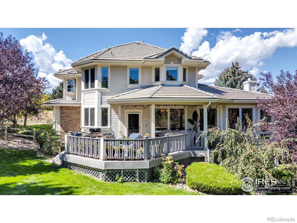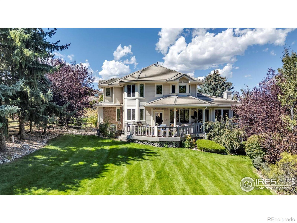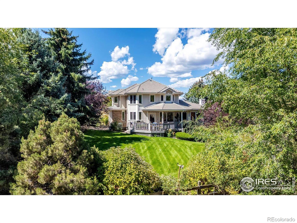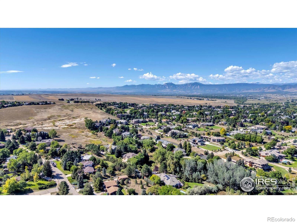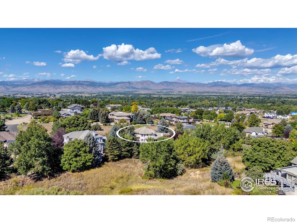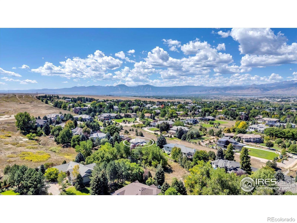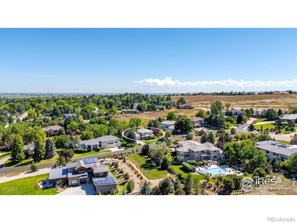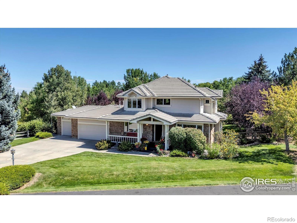Find us on...
Dashboard
- 4 Beds
- 4 Baths
- 4,198 Sqft
- .36 Acres
New Search X
8748 Skyland Drive
Beautiful and updated home ideally located on a quiet cul-de-sac in one of Niwot's most desirable neighborhoods. Just a short walk to Old Town, top-rated St. Vrain Valley schools, scenic trails, and with easy access to Boulder, Longmont, and beyond. Perched on a gentle hillside, this meticulously maintained estate offers a luxury lifestyle with stunning mountain views from both inside and out. Hardwood floors grace the main and upper levels, complemented by a high-end kitchen with updated appliances and baths. The finished basement provides flexible living space-ideal for a rec room, home office, or guest suite. Enjoy tranquil outdoor living with a welcoming front porch for sunset views, a covered back deck perfect for al fresco dining, and a lush 1/3-acre yard with a beautiful garden backing to HOA open space. Mature trees and landscaping provide rare privacy and serenity. A truly unique Niwot retreat combining elegance, privacy, and proximity -don't miss this exceptional opportunity!
Listing Office: WK Real Estate Longmont 
Essential Information
- MLS® #IR1043531
- Price$1,710,000
- Bedrooms4
- Bathrooms4.00
- Full Baths2
- Half Baths1
- Square Footage4,198
- Acres0.36
- Year Built1995
- TypeResidential
- Sub-TypeSingle Family Residence
- StyleContemporary
- StatusActive
Community Information
- Address8748 Skyland Drive
- SubdivisionCove PUD The
- CityNiwot
- CountyBoulder
- StateCO
- Zip Code80503
Amenities
- Parking Spaces3
- # of Garages3
- ViewMountain(s), Plains
Utilities
Electricity Available, Natural Gas Available
Interior
- HeatingForced Air, Radiant
- CoolingCentral Air
- FireplaceYes
- FireplacesGas, Great Room
- StoriesTwo
Interior Features
Eat-in Kitchen, Five Piece Bath, Kitchen Island, Open Floorplan, Pantry, Walk-In Closet(s)
Appliances
Bar Fridge, Dishwasher, Dryer, Microwave, Oven, Refrigerator, Washer
Exterior
- RoofConcrete
Lot Description
Cul-De-Sac, Open Space, Sprinklers In Front
Windows
Double Pane Windows, Window Coverings
School Information
- DistrictSt. Vrain Valley RE-1J
- ElementaryNiwot
- MiddleSunset
- HighNiwot
Additional Information
- Date ListedSeptember 12th, 2025
- ZoningRes
Listing Details
 WK Real Estate Longmont
WK Real Estate Longmont
 Terms and Conditions: The content relating to real estate for sale in this Web site comes in part from the Internet Data eXchange ("IDX") program of METROLIST, INC., DBA RECOLORADO® Real estate listings held by brokers other than RE/MAX Professionals are marked with the IDX Logo. This information is being provided for the consumers personal, non-commercial use and may not be used for any other purpose. All information subject to change and should be independently verified.
Terms and Conditions: The content relating to real estate for sale in this Web site comes in part from the Internet Data eXchange ("IDX") program of METROLIST, INC., DBA RECOLORADO® Real estate listings held by brokers other than RE/MAX Professionals are marked with the IDX Logo. This information is being provided for the consumers personal, non-commercial use and may not be used for any other purpose. All information subject to change and should be independently verified.
Copyright 2025 METROLIST, INC., DBA RECOLORADO® -- All Rights Reserved 6455 S. Yosemite St., Suite 500 Greenwood Village, CO 80111 USA
Listing information last updated on December 26th, 2025 at 4:19pm MST.

