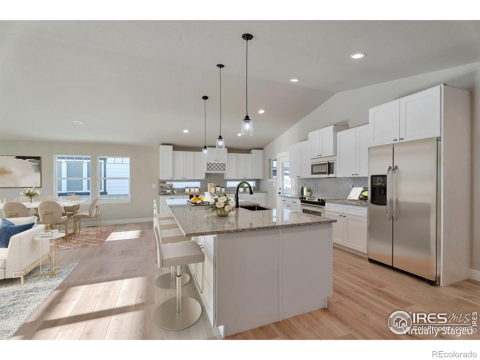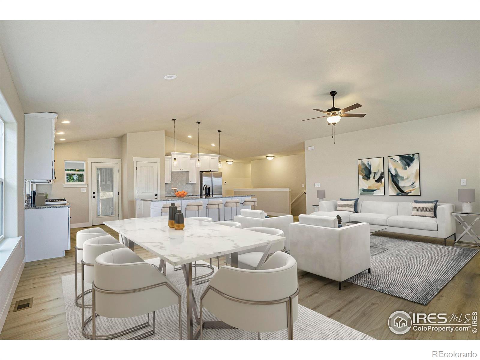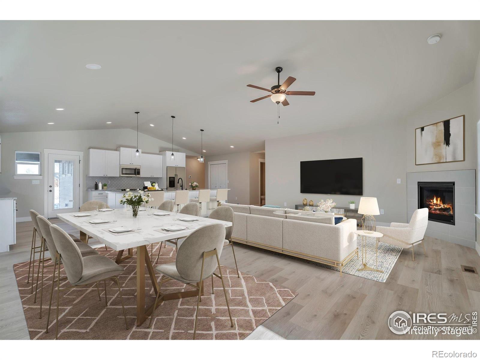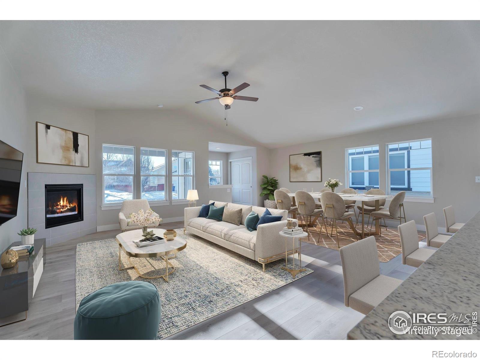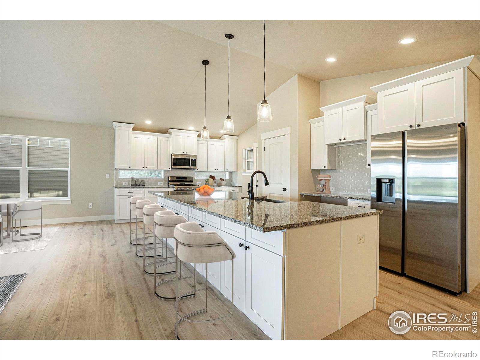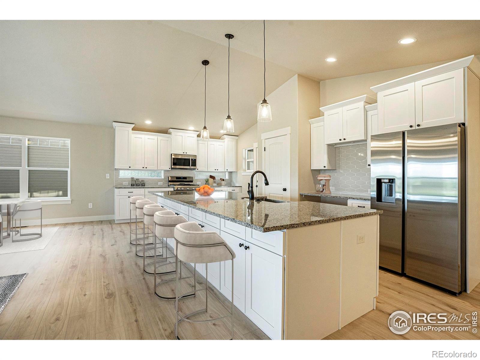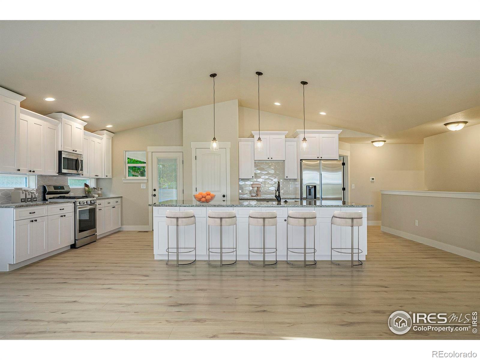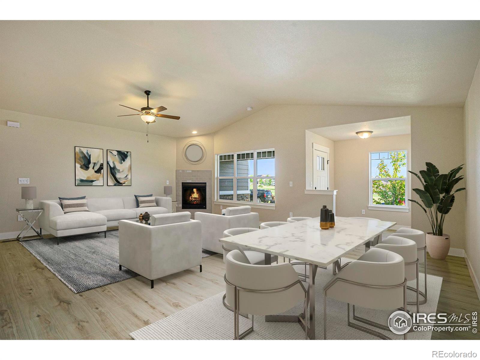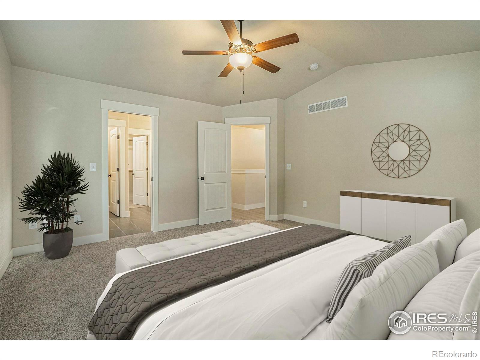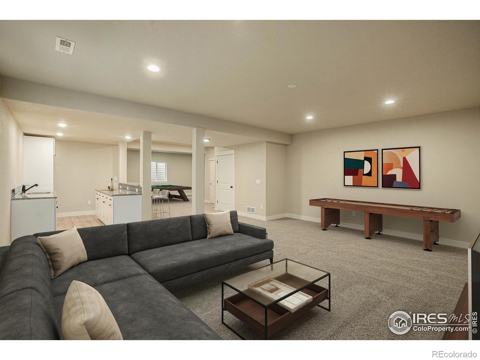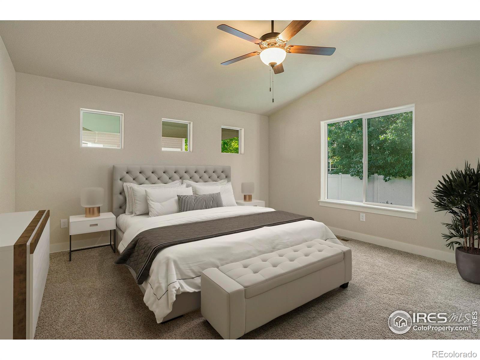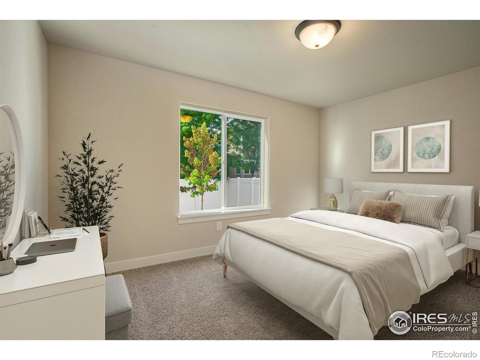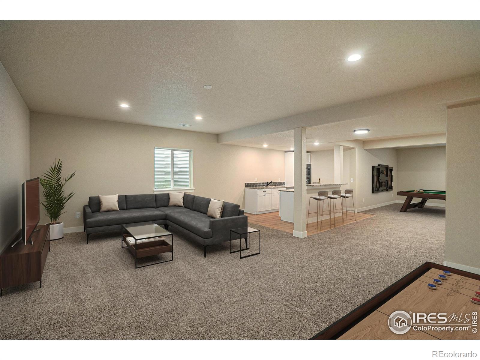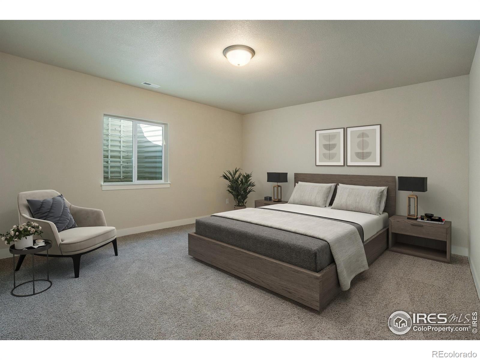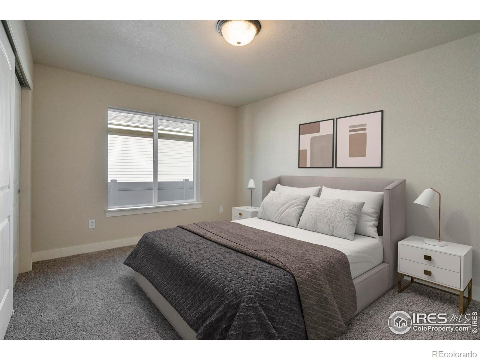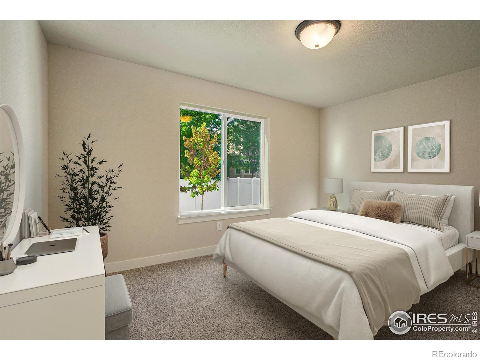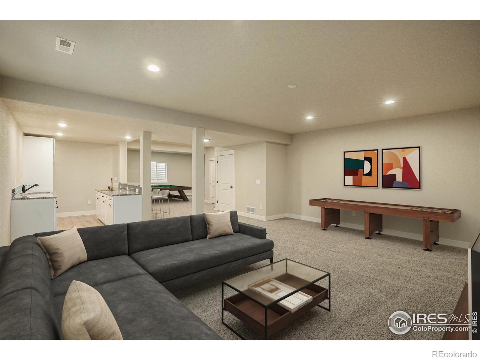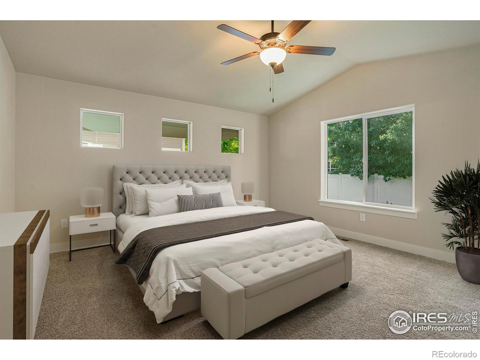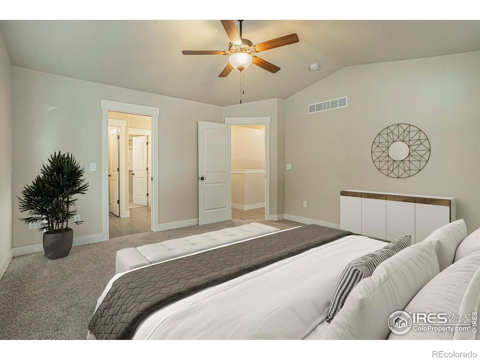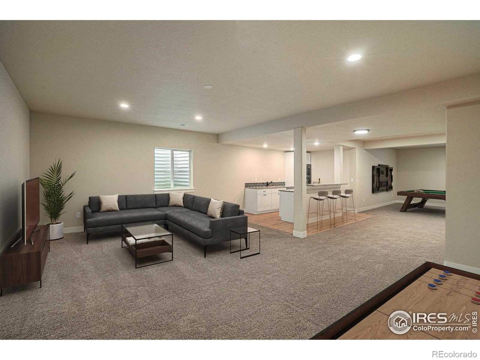Find us on...
Dashboard
- 3 Beds
- 3 Baths
- 1,937 Sqft
- .17 Acres
New Search X
9048 Harlequin Circle
New Construction home with a huge FOUR car garage, in sought after Noname Creek subdivision which has NO HOA and NO metro district tax!!! Welcome, this truly show stopping kitchen with an open living space invites you in to enjoy the beauty and comfort in all things this model has to offer. Your eye is instantly drawn to the expansive kitchen island that is the heart of this home, but don't miss the details this builder incorporates. From soft close cabinets, designer tile and lighting, to tankless water heater and fully landscaped yards with a fence - the elevated feel of this builder is something to be experienced. Our Mount Evans model features 3 generous sized bedroom, a full unfinished basement with 9-foot ceilings. We are a semi customizable builder, come to us with ideas - we strive to say yes before anything else! This home is a dirt start - photos are of a previous home built, same model, same finish level. We are a semi-custom local home builder, bring your clients that want to make something their own! Built time 4-6 months from permit
Listing Office: Better Blueprint Realty 
Essential Information
- MLS® #IR1043569
- Price$725,000
- Bedrooms3
- Bathrooms3.00
- Full Baths2
- Half Baths1
- Square Footage1,937
- Acres0.17
- Year Built2026
- TypeResidential
- Sub-TypeSingle Family Residence
- StatusActive
Community Information
- Address9048 Harlequin Circle
- SubdivisionNoname Creek West B4 Rplt 2
- CityFrederick
- CountyWeld
- StateCO
- Zip Code80504
Amenities
- Parking Spaces4
- ParkingOversized
- # of Garages4
Utilities
Electricity Available, Natural Gas Available
Interior
- HeatingForced Air
- CoolingCentral Air
- FireplaceYes
- FireplacesGas, Living Room
- StoriesOne
Interior Features
Eat-in Kitchen, Kitchen Island, Open Floorplan, Pantry, Smart Thermostat, Walk-In Closet(s)
Appliances
Dishwasher, Disposal, Microwave, Oven, Refrigerator
Exterior
- Lot DescriptionSprinklers In Front
- WindowsDouble Pane Windows
- RoofComposition
School Information
- DistrictSt. Vrain Valley RE-1J
- ElementaryLegacy
- MiddleCoal Ridge
- HighFrederick
Additional Information
- Date ListedSeptember 12th, 2025
- ZoningPUD
Listing Details
 Better Blueprint Realty
Better Blueprint Realty
 Terms and Conditions: The content relating to real estate for sale in this Web site comes in part from the Internet Data eXchange ("IDX") program of METROLIST, INC., DBA RECOLORADO® Real estate listings held by brokers other than RE/MAX Professionals are marked with the IDX Logo. This information is being provided for the consumers personal, non-commercial use and may not be used for any other purpose. All information subject to change and should be independently verified.
Terms and Conditions: The content relating to real estate for sale in this Web site comes in part from the Internet Data eXchange ("IDX") program of METROLIST, INC., DBA RECOLORADO® Real estate listings held by brokers other than RE/MAX Professionals are marked with the IDX Logo. This information is being provided for the consumers personal, non-commercial use and may not be used for any other purpose. All information subject to change and should be independently verified.
Copyright 2025 METROLIST, INC., DBA RECOLORADO® -- All Rights Reserved 6455 S. Yosemite St., Suite 500 Greenwood Village, CO 80111 USA
Listing information last updated on December 21st, 2025 at 12:18am MST.

