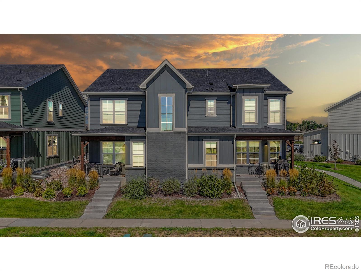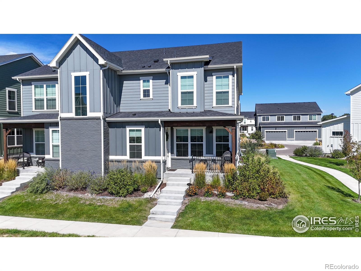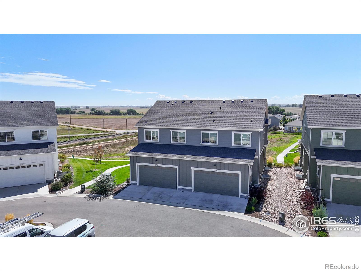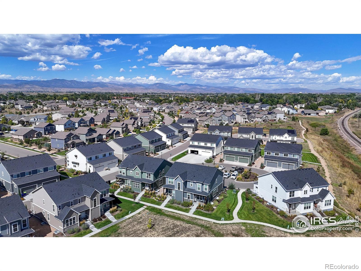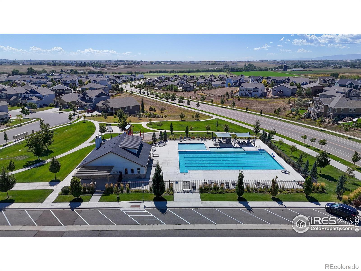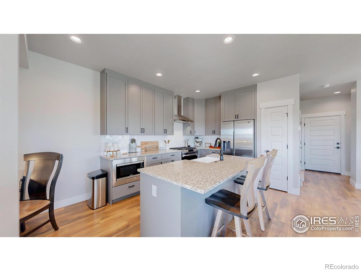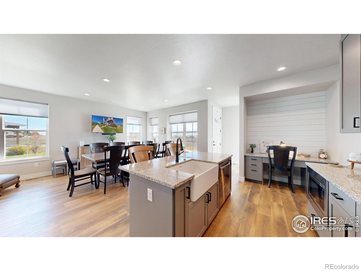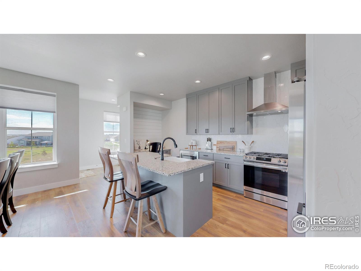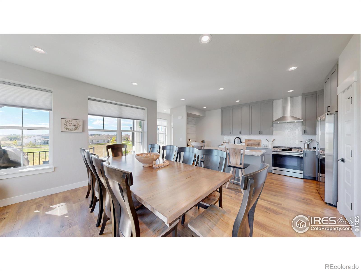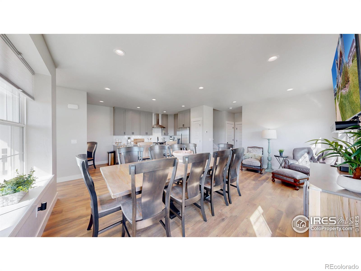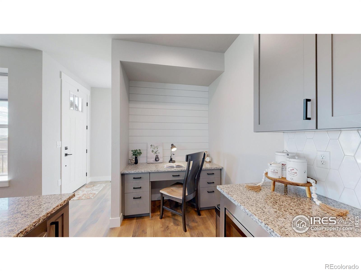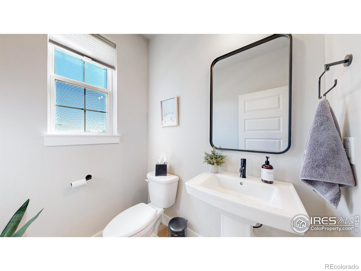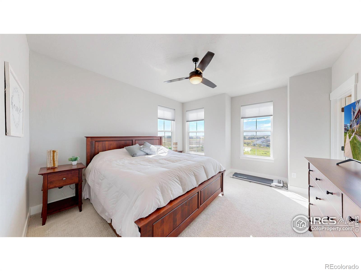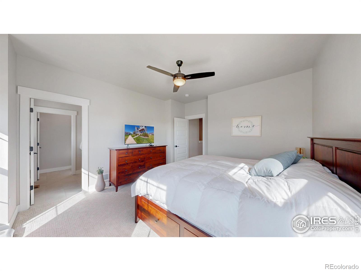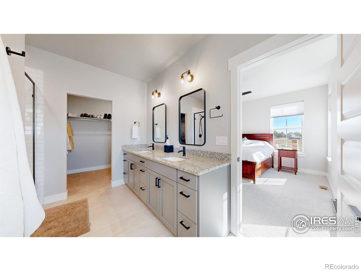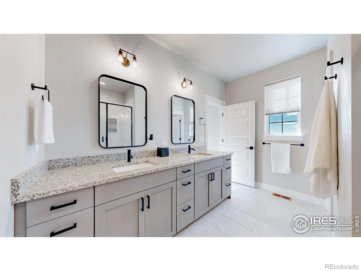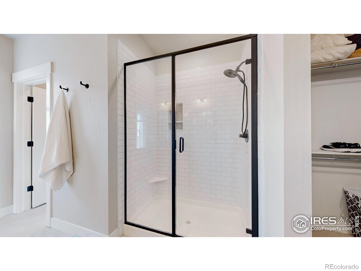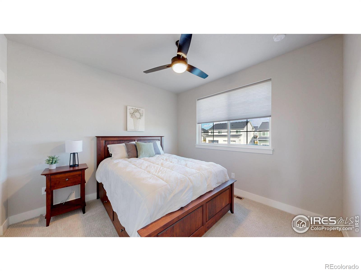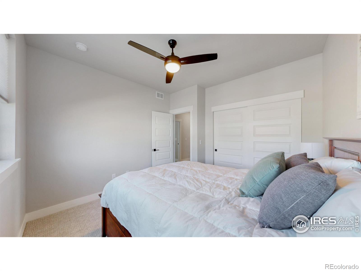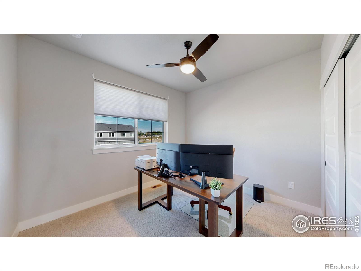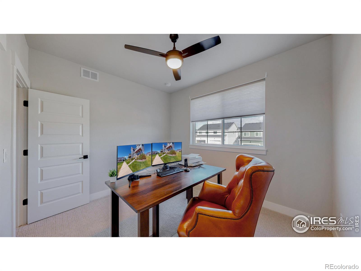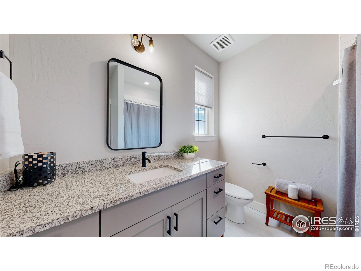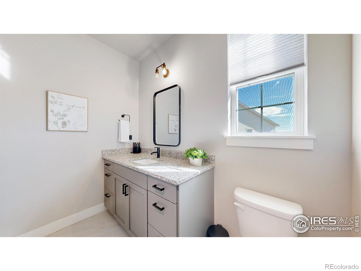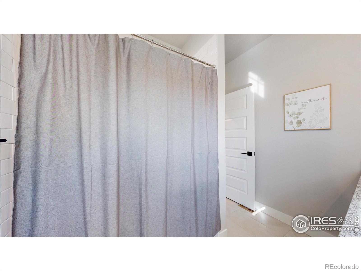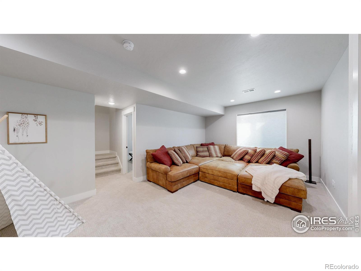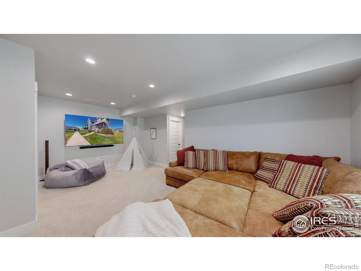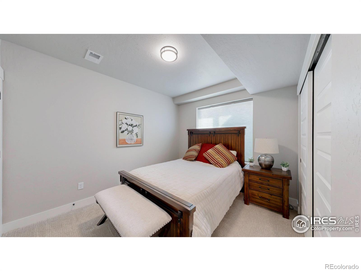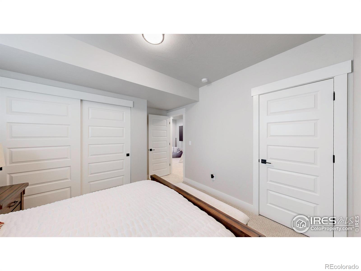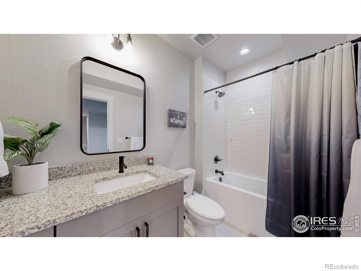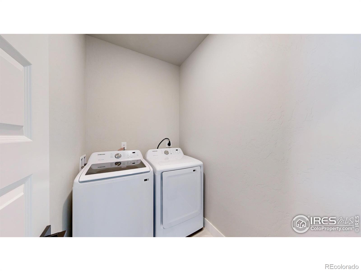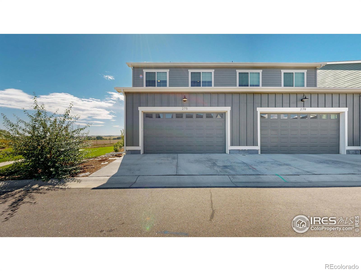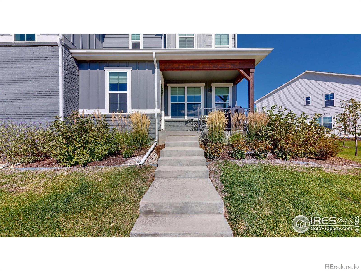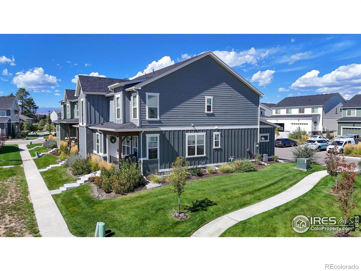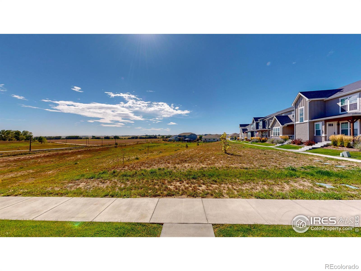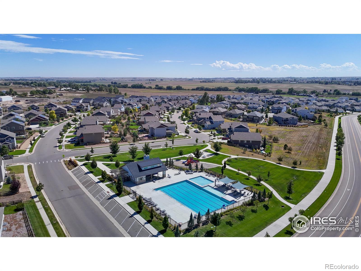Find us on...
Dashboard
- 4 Beds
- 4 Baths
- 2,243 Sqft
- .07 Acres
New Search X
275 Dipper Court
LIKE NEW paired home in desirable Heritage Ridge in charming Berthoud! This luxury home offers 4 bedrooms, 4 bathrooms, a finished basement, and immaculate condition-barely lived in! The gourmet kitchen boasts a gas stove/oven, granite countertops, stylish tile backsplash, a spacious island with seating, and a convenient built-in desk. The main floor features beautiful laminate flooring, a powder bath, and sweeping views of the neighboring farm. Upstairs, enjoy 3 generously sized bedrooms, laundry, and 2 luxurious bathrooms. The primary suite offers incredible views, a large walk-in closet, and spa-like bath. The finished basement provides a second spacious living area, oversized bedroom, and full bath-perfect for guests or a private retreat. The fully finished garage includes epoxy flooring for a clean, polished look. Step outside and explore: walk or bike to downtown Berthoud for dining, groceries, and breweries, or stay close to home with neighborhood parks, playgrounds, walking trails, and a refreshing community pool. Nearby Hillsdale Park offers bird watching and breathtaking mountain views. This home truly has it all-prime location, luxury finishes, immaculate condition, and stunning views.
Listing Office: Tallent Co. Real Estate 
Essential Information
- MLS® #IR1043589
- Price$490,000
- Bedrooms4
- Bathrooms4.00
- Full Baths2
- Half Baths1
- Square Footage2,243
- Acres0.07
- Year Built2022
- TypeResidential
- Sub-TypeSingle Family Residence
- StyleContemporary
- StatusPending
Community Information
- Address275 Dipper Court
- SubdivisionHeritage Ridge 7th Filing
- CityBerthoud
- CountyLarimer
- StateCO
- Zip Code80513
Amenities
- Parking Spaces2
- ParkingOversized, Oversized Door
- # of Garages2
Amenities
Clubhouse, Park, Pool, Trail(s)
Utilities
Electricity Available, Natural Gas Available
Interior
- HeatingForced Air
- CoolingCentral Air
- StoriesTwo
Interior Features
Eat-in Kitchen, Kitchen Island, Open Floorplan, Pantry
Appliances
Dishwasher, Dryer, Microwave, Oven, Refrigerator, Washer
Exterior
- Lot DescriptionCorner Lot, Cul-De-Sac
- WindowsWindow Coverings
- RoofComposition
School Information
- DistrictThompson R2-J
- ElementaryIvy Stockwell
- MiddleTurner
- HighBerthoud
Additional Information
- Date ListedSeptember 12th, 2025
- ZoningRes
Listing Details
 Tallent Co. Real Estate
Tallent Co. Real Estate
 Terms and Conditions: The content relating to real estate for sale in this Web site comes in part from the Internet Data eXchange ("IDX") program of METROLIST, INC., DBA RECOLORADO® Real estate listings held by brokers other than RE/MAX Professionals are marked with the IDX Logo. This information is being provided for the consumers personal, non-commercial use and may not be used for any other purpose. All information subject to change and should be independently verified.
Terms and Conditions: The content relating to real estate for sale in this Web site comes in part from the Internet Data eXchange ("IDX") program of METROLIST, INC., DBA RECOLORADO® Real estate listings held by brokers other than RE/MAX Professionals are marked with the IDX Logo. This information is being provided for the consumers personal, non-commercial use and may not be used for any other purpose. All information subject to change and should be independently verified.
Copyright 2025 METROLIST, INC., DBA RECOLORADO® -- All Rights Reserved 6455 S. Yosemite St., Suite 500 Greenwood Village, CO 80111 USA
Listing information last updated on December 11th, 2025 at 5:18am MST.

