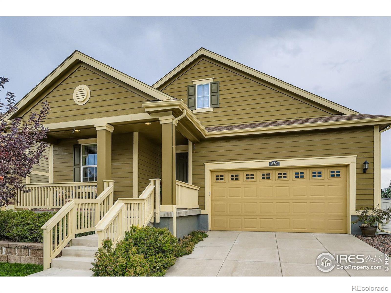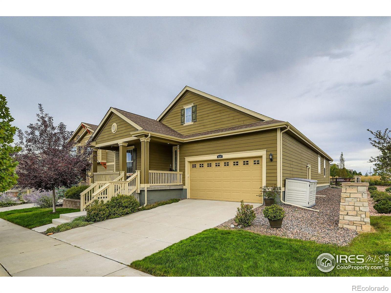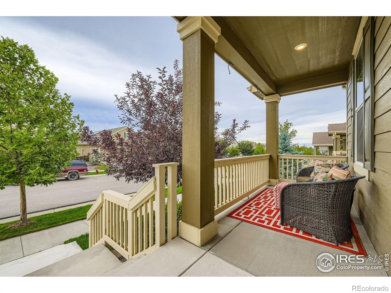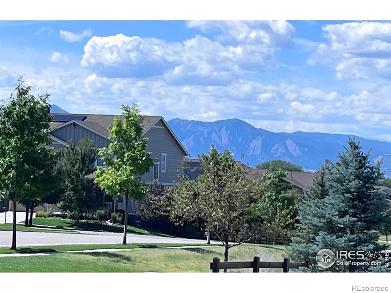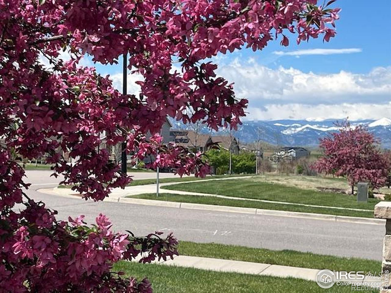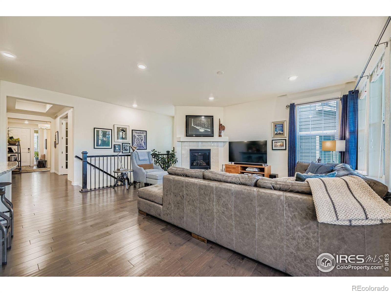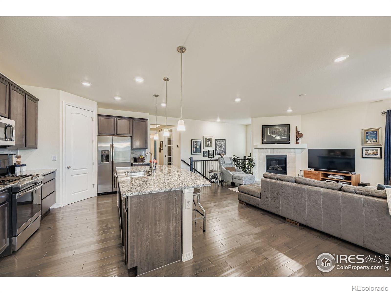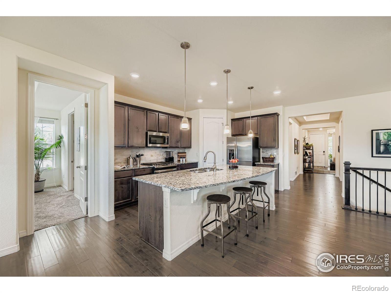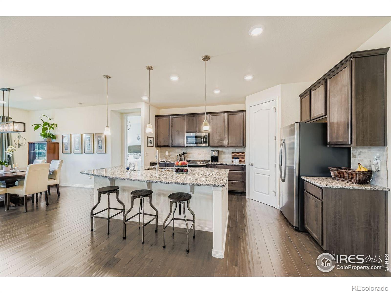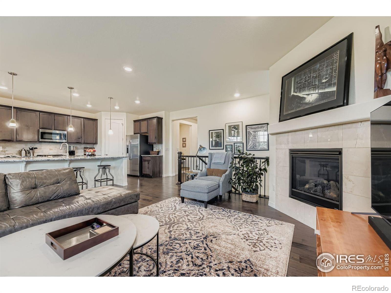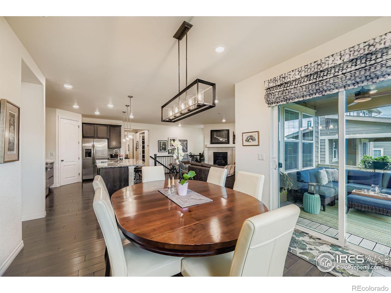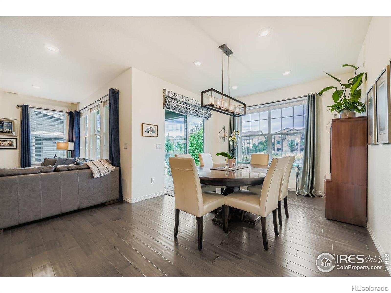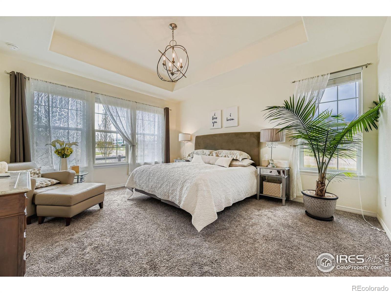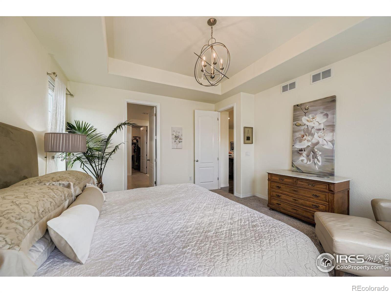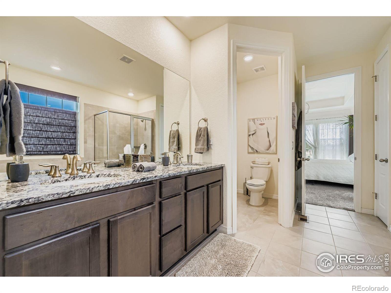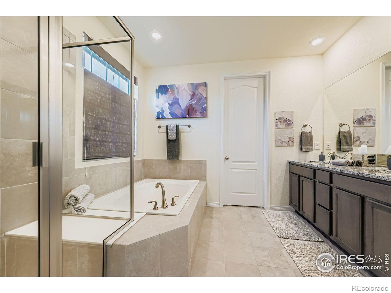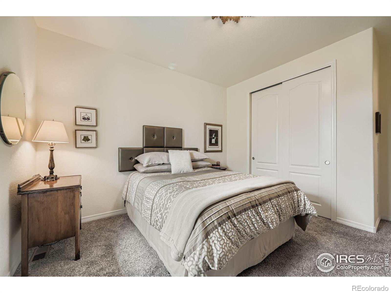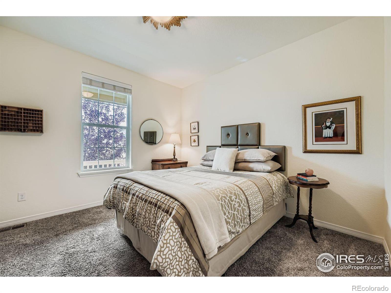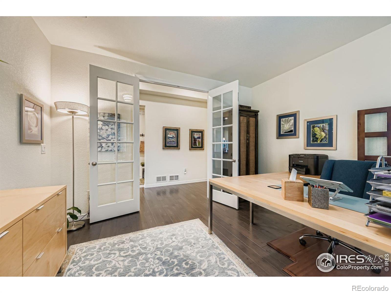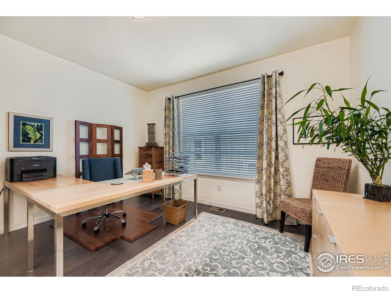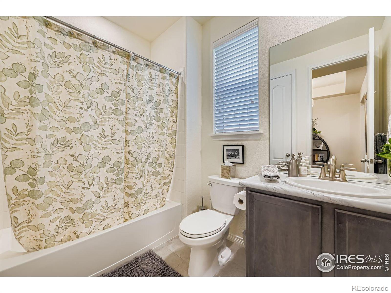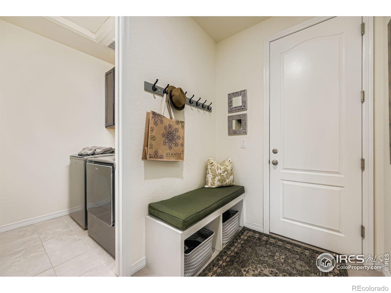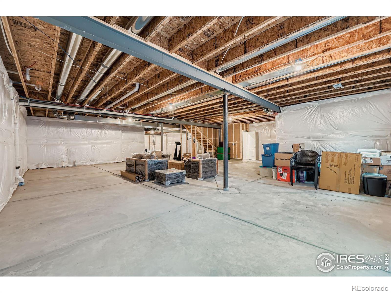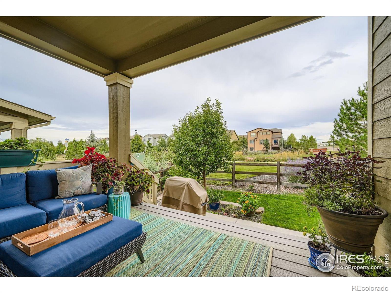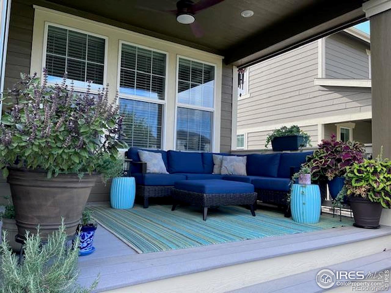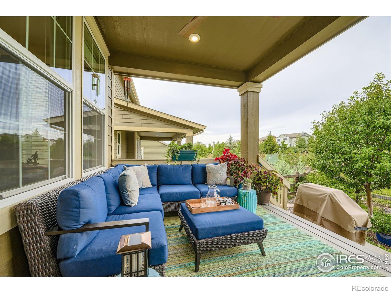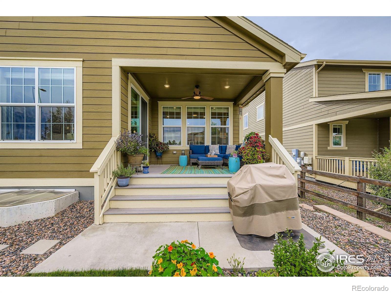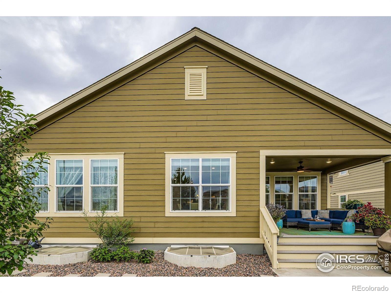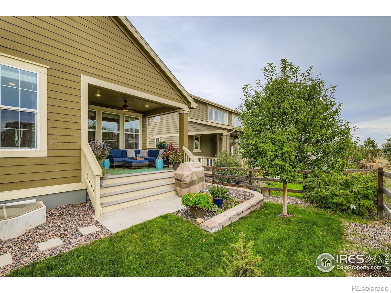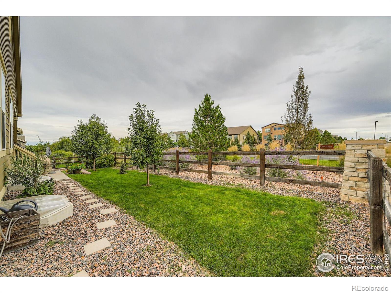Find us on...
Dashboard
- 3 Beds
- 2 Baths
- 2,014 Sqft
- .14 Acres
New Search X
620 Sundance Circle
Wonderful, light-filled, single level living in 2014 main level square feet boasts numerous upgrades on a corner lot in sought-after Boulder County neighborhood on the far west side of Erie. Known for its morning hot air balloon views and walking trails leading to several small lakes, this property offers extra privacy with no neighboring houses on three sides and instead features extended landscaped areas maintained by the HOA, allowing you to simply enjoy the views.The home features an open, great room floor plan with high ceilings, a cozy fireplace, and hardwood floors. The chef's kitchen is equipped with stainless steel appliances and an expansive granite island. Unique extras for a home of this size include designer light fixtures, a mudroom complete with built-in bench and storage and multiple linen closets. Mature trees provide privacy on the covered front porch. The covered back deck with lighting, perfect for entertaining, flows directly from the full size, dining room through sliding doors into a lovely yard with blossoming trees, flower bulbs that will delight you next Spring and fresh raspberries for your breakfast. The spacious primary suite includes a five-piece, spa-like bath with an oversized tub and a large walk-in closet. A third non-conforming bedroom with French doors is currently being used as a study. You'll enjoy great Flatirons and Continental Divide views from the front porch, the south side of the backyard, and the approach to the property. The huge unfinished basement with roughed-in plumbing for a bath offers significant room for future expansion and/or more storage than you could ever need. The home also features leased solar PV, Energy Star appliances and SMART thermostat, contributing to low utility bills. Located within the BVSD school district, it offers easy access throughout the Boulder area and the entire Front Range metro. This is a turnkey property that's ready to move right in!
Listing Office: Compass - Boulder 
Essential Information
- MLS® #IR1043596
- Price$735,000
- Bedrooms3
- Bathrooms2.00
- Full Baths2
- Square Footage2,014
- Acres0.14
- Year Built2018
- TypeResidential
- Sub-TypeSingle Family Residence
- StatusPending
Community Information
- Address620 Sundance Circle
- SubdivisionFlatiron Meadows Filing 5
- CityErie
- CountyBoulder
- StateCO
- Zip Code80516
Amenities
- Parking Spaces2
- # of Garages2
- ViewMountain(s)
Utilities
Cable Available, Internet Access (Wired), Natural Gas Available
Interior
- HeatingForced Air
- CoolingCentral Air
- FireplaceYes
- FireplacesGas, Great Room
- StoriesOne
Interior Features
Eat-in Kitchen, Five Piece Bath, Kitchen Island, Open Floorplan, Pantry, Radon Mitigation System, Smart Thermostat, Walk-In Closet(s)
Appliances
Dishwasher, Disposal, Dryer, Microwave, Oven, Refrigerator, Washer
Exterior
- RoofComposition
Lot Description
Corner Lot, Sprinklers In Front
Windows
Double Pane Windows, Window Coverings
School Information
- DistrictBoulder Valley RE 2
- ElementaryOther
- MiddleMeadowlark
- HighCentaurus
Additional Information
- Date ListedSeptember 14th, 2025
- ZoningSR
Listing Details
 Compass - Boulder
Compass - Boulder
 Terms and Conditions: The content relating to real estate for sale in this Web site comes in part from the Internet Data eXchange ("IDX") program of METROLIST, INC., DBA RECOLORADO® Real estate listings held by brokers other than RE/MAX Professionals are marked with the IDX Logo. This information is being provided for the consumers personal, non-commercial use and may not be used for any other purpose. All information subject to change and should be independently verified.
Terms and Conditions: The content relating to real estate for sale in this Web site comes in part from the Internet Data eXchange ("IDX") program of METROLIST, INC., DBA RECOLORADO® Real estate listings held by brokers other than RE/MAX Professionals are marked with the IDX Logo. This information is being provided for the consumers personal, non-commercial use and may not be used for any other purpose. All information subject to change and should be independently verified.
Copyright 2025 METROLIST, INC., DBA RECOLORADO® -- All Rights Reserved 6455 S. Yosemite St., Suite 500 Greenwood Village, CO 80111 USA
Listing information last updated on December 27th, 2025 at 8:49pm MST.

