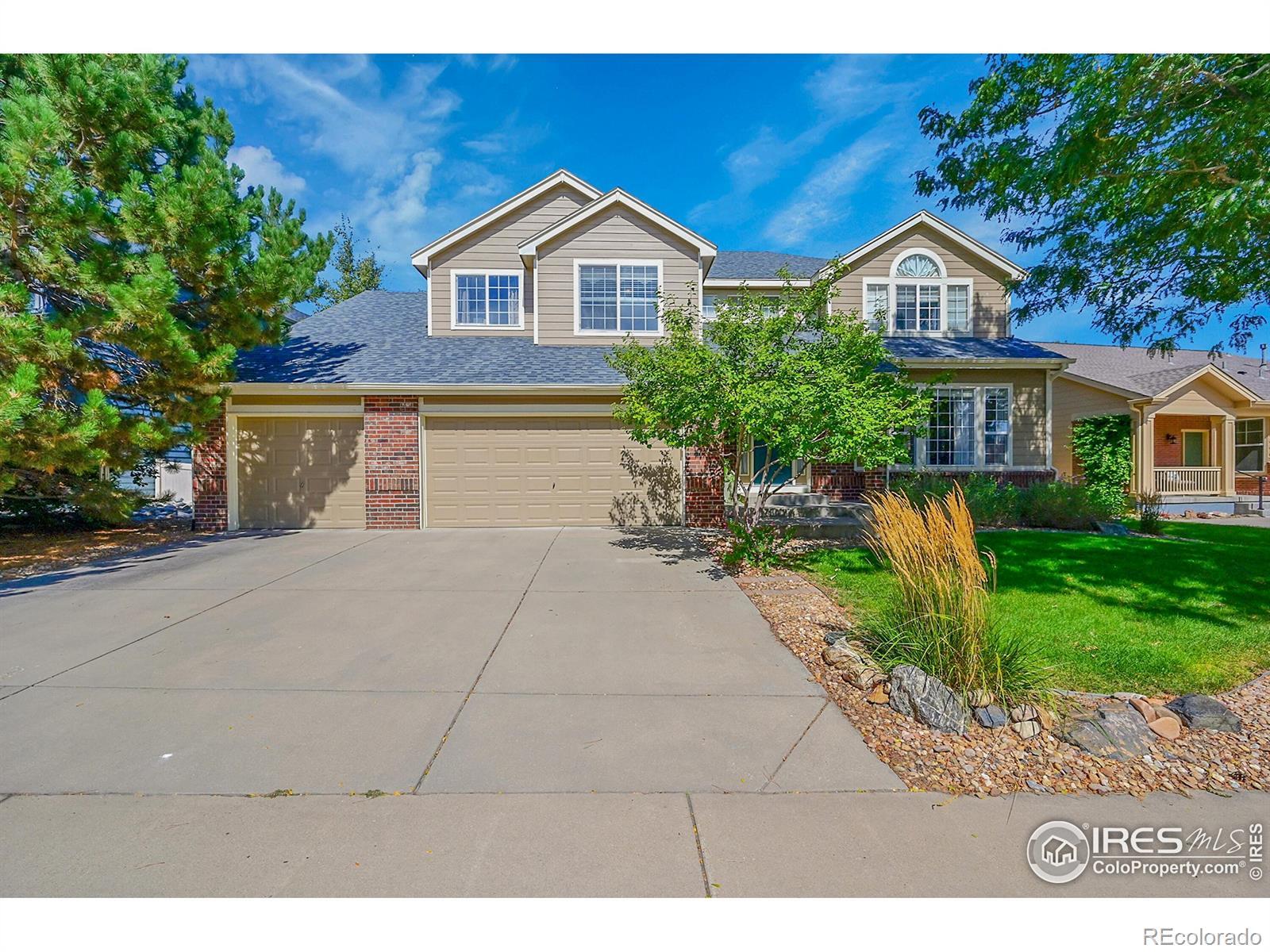Find us on...
Dashboard
- 4 Beds
- 3 Baths
- 2,681 Sqft
- .17 Acres
New Search X
5520 Morgan Way
Welcome to this exquisite semi-custom residence in the prestigious Moore Farm community, where timeless elegance meets the lifestyle of a true golf course retreat. Situated within walking distance of Bella Rosa & Saddleback Golf Courses, this home places you in the heart of a coveted community that blends sophistication, recreation & natural beauty. The moment you step inside, a beautiful dual staircase greets you, setting the stage for the homes refined design. Formal living & dining room anchor the entry, while hardwood flooring adds warmth & richness throughout the main level. The kitchen showcases abundant cabinetry, granite countertops, expansive island, upgraded stainless steel appliances & a pantry with custom pull-out drawers. A main-floor office with custom built-ins provides an ideal work-from-home haven. The family room has a gas fireplace. Upstairs are 4 generously sized bedrooms each feature ceiling fans & French doors greet you in 2 of the rooms. There is also a recreation room which could be a bedroom, playroom or sports area, as seen by the current ping-pong table. The garage is a FOUR CAR garage with workbenches & plenty of room for hanging storage, while the unfinished basement is ready for the new owner's vision. The backyard is a true gardener's delight, with thriving raspberry bushes, lush greenery & flowers. A certified Urban Wildlife Habitat, this sanctuary includes a water feature, creating a picturesque setting. A large concrete patio offers plenty of room for entertaining, while mature trees frame the space in natural beauty. Living in Moore Farm means enjoying neighborhood amenities, including a community pool, nearby Milavec Lake, trails, open space, parks, restaurants & shopping. With Denver, Boulder, and Fort Collins all within approximately 30 minutes, you'll experience the perfect blend of small-town living & easy access to vibrant urban centers. This home has been meticulously maintained with a Class IV roof, newer appliances & more!
Listing Office: Keller Williams 1st Realty 
Essential Information
- MLS® #IR1043806
- Price$650,000
- Bedrooms4
- Bathrooms3.00
- Full Baths2
- Half Baths1
- Square Footage2,681
- Acres0.17
- Year Built2006
- TypeResidential
- Sub-TypeSingle Family Residence
- StatusActive
Community Information
- Address5520 Morgan Way
- SubdivisionMoore Farm
- CityFrederick
- CountyWeld
- StateCO
- Zip Code80504
Amenities
- AmenitiesPark, Pool, Trail(s)
- Parking Spaces4
- ParkingOversized
- # of Garages4
Utilities
Electricity Available, Natural Gas Available
Interior
- HeatingForced Air
- CoolingCeiling Fan(s), Central Air
- FireplaceYes
- FireplacesGas
- StoriesTwo
Interior Features
Eat-in Kitchen, Five Piece Bath, Kitchen Island, Open Floorplan, Pantry, Vaulted Ceiling(s), Walk-In Closet(s)
Appliances
Dishwasher, Disposal, Microwave, Oven, Refrigerator
Exterior
- Lot DescriptionLevel, Sprinklers In Front
- RoofComposition
Windows
Double Pane Windows, Window Coverings
School Information
- DistrictSt. Vrain Valley RE-1J
- ElementaryLegacy
- MiddleCoal Ridge
- HighFrederick
Additional Information
- Date ListedSeptember 17th, 2025
- Zoningres
Listing Details
 Keller Williams 1st Realty
Keller Williams 1st Realty
 Terms and Conditions: The content relating to real estate for sale in this Web site comes in part from the Internet Data eXchange ("IDX") program of METROLIST, INC., DBA RECOLORADO® Real estate listings held by brokers other than RE/MAX Professionals are marked with the IDX Logo. This information is being provided for the consumers personal, non-commercial use and may not be used for any other purpose. All information subject to change and should be independently verified.
Terms and Conditions: The content relating to real estate for sale in this Web site comes in part from the Internet Data eXchange ("IDX") program of METROLIST, INC., DBA RECOLORADO® Real estate listings held by brokers other than RE/MAX Professionals are marked with the IDX Logo. This information is being provided for the consumers personal, non-commercial use and may not be used for any other purpose. All information subject to change and should be independently verified.
Copyright 2025 METROLIST, INC., DBA RECOLORADO® -- All Rights Reserved 6455 S. Yosemite St., Suite 500 Greenwood Village, CO 80111 USA
Listing information last updated on September 24th, 2025 at 10:18pm MDT.



















































