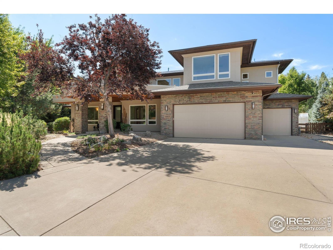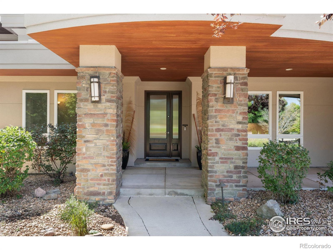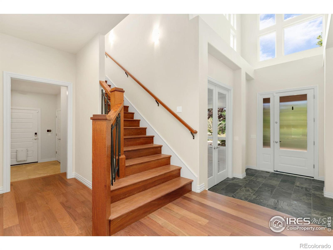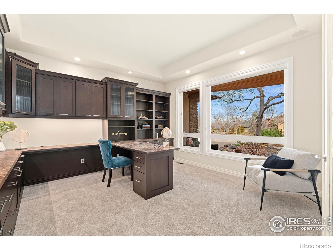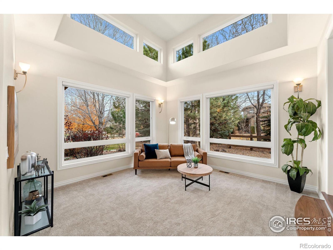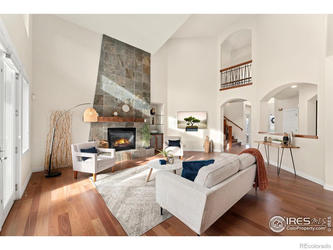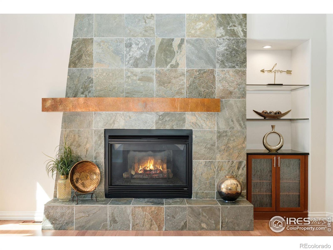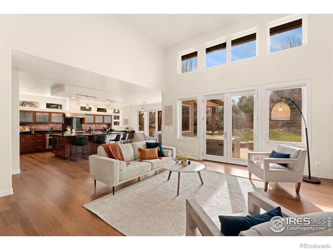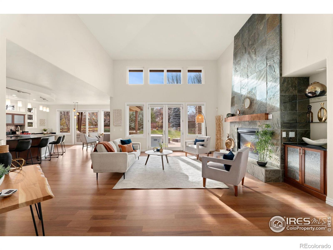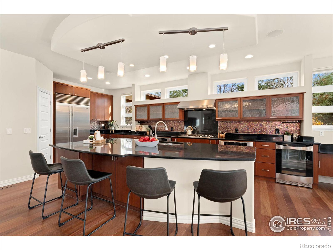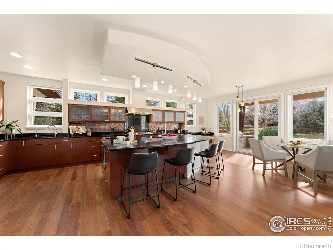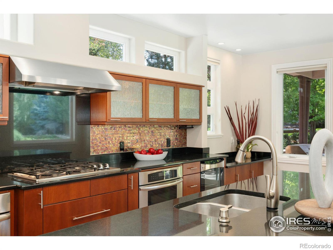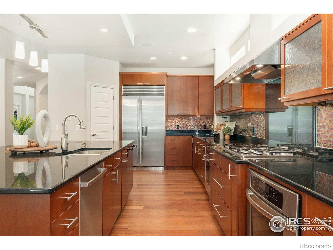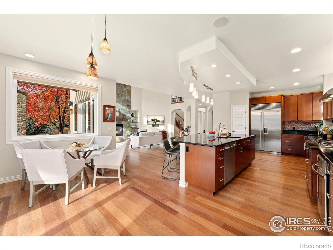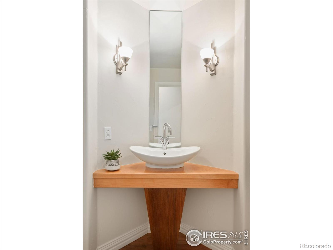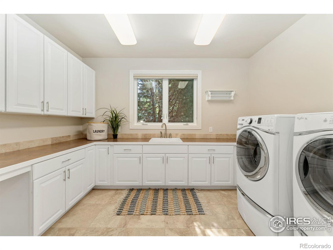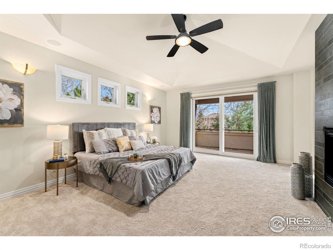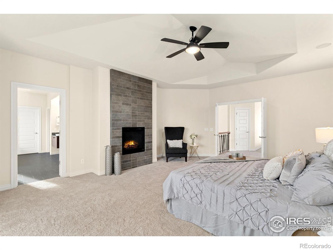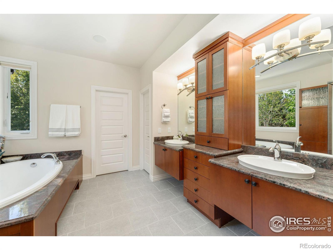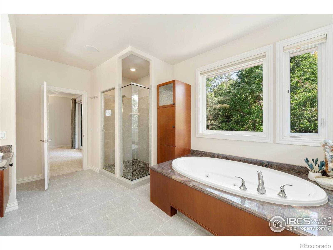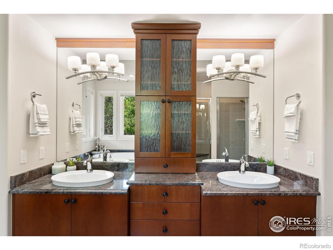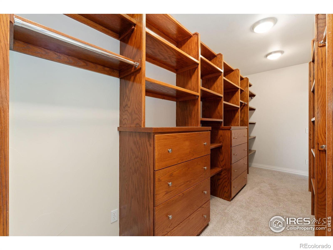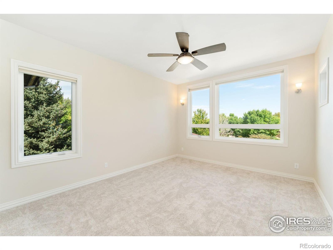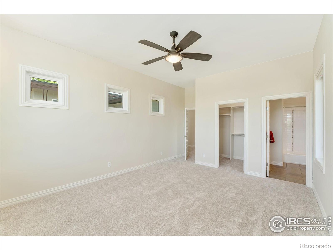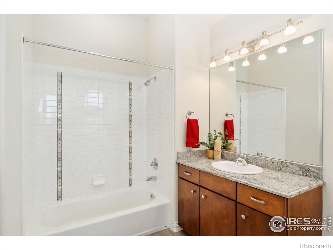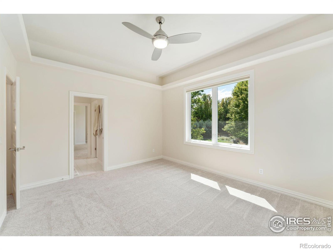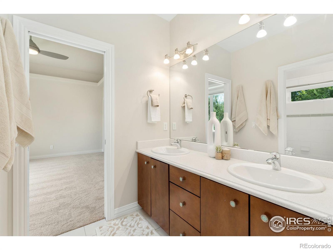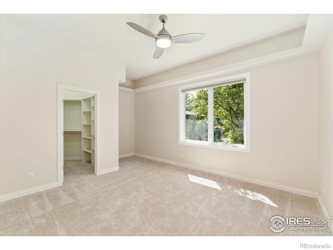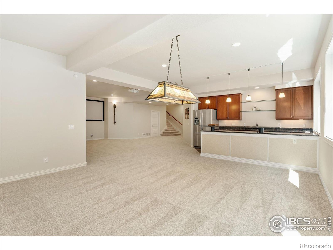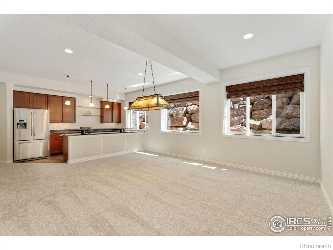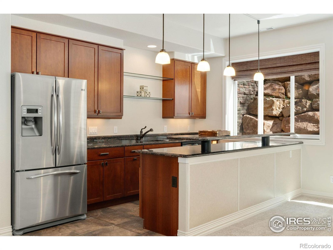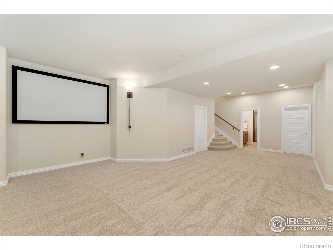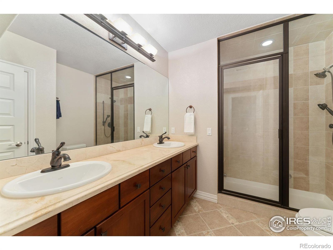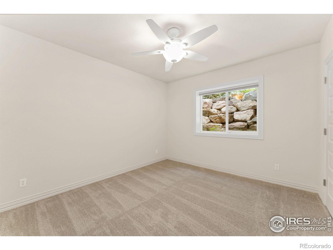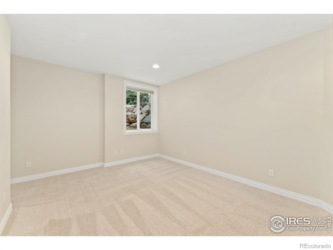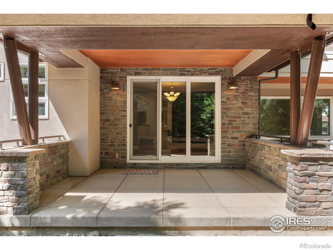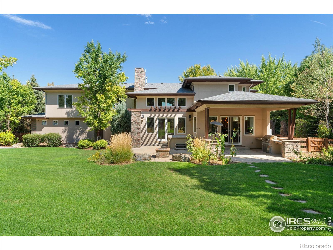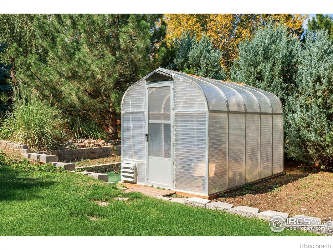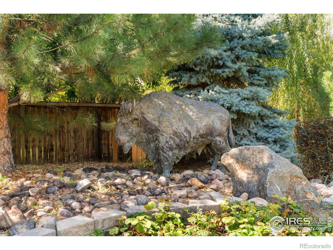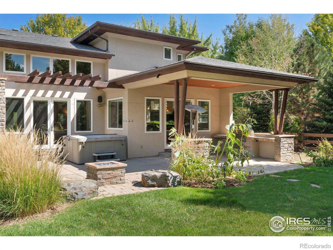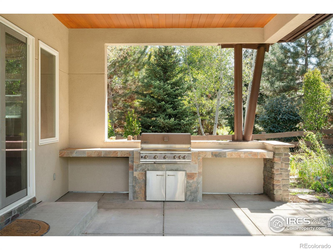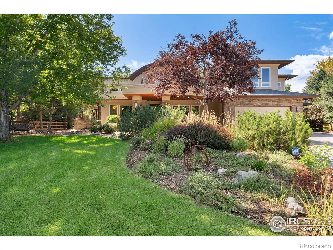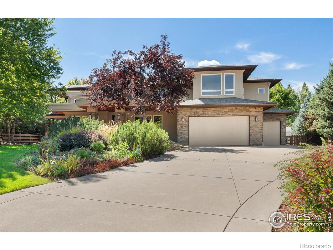Find us on...
Dashboard
- 6 Beds
- 5 Baths
- 5,694 Sqft
- .67 Acres
New Search X
1603 Birchwood Court
Luxury living meets modern comfort in this beautifully updated home in Lafayette's premier Spring Creek neighborhood. With nearly 6,400 sq ft of space, every detail was designed for style, function, and entertaining. Highlights you'll LOVE: A Chef's kitchen with stainless appliances, double ovens, large island, and granite counters * Open-concept great room with vaulted ceilings, stone fireplace, and wall of windows * Main-floor office with custom built-ins - perfect for remote work * Primary suite retreat with spa bath and expansive walk-in closet * FINISHED BASEMENT with wet bar, theater setup, and steam shower * NEW PAINT, CARPET, and REFINISHED HARDWOOD FLOORING throughout * Designer finishes, fine details in stone, tile, granite & wrought iron. * FIVE-CAR GARAGE with 220V EV outlet + extra driveway parking * Lush backyard oasis with covered patios, built-in BBQ, hot tub, and greenhouse. Situated on a quiet cul-de-sac, this property offers rare privacy and outdoor space. Mature trees, mountain views, and landscaped gardens make it ideal for gatherings or peaceful evenings under Colorado skies. Minutes to downtown Lafayette, Boulder, top-rated schools, trails, and parks. Enjoy the serenity of suburban life with easy access to all the amenities you love. This home combines luxury craftsmanship with everyday livability - perfect for those who love space, quality, and connection to nature. Move-in ready and meticulously maintained, it's a rare find in Spring Creek.
Listing Office: RE/MAX Nexus 
Essential Information
- MLS® #IR1043824
- Price$2,250,000
- Bedrooms6
- Bathrooms5.00
- Full Baths4
- Half Baths1
- Square Footage5,694
- Acres0.67
- Year Built2008
- TypeResidential
- Sub-TypeSingle Family Residence
- StyleContemporary
- StatusActive
Community Information
- Address1603 Birchwood Court
- SubdivisionSpring Creek
- CityLafayette
- CountyBoulder
- StateCO
- Zip Code80026
Amenities
- AmenitiesPlayground
- Parking Spaces5
- ParkingOversized
- # of Garages5
Utilities
Electricity Available, Natural Gas Available
Interior
- HeatingForced Air
- CoolingCeiling Fan(s), Central Air
- FireplaceYes
- FireplacesFamily Room, Primary Bedroom
- StoriesTwo
Interior Features
Eat-in Kitchen, Jack & Jill Bathroom, Kitchen Island, Open Floorplan, Pantry, Vaulted Ceiling(s), Walk-In Closet(s), Wet Bar
Appliances
Bar Fridge, Dishwasher, Disposal, Dryer, Microwave, Oven, Refrigerator, Self Cleaning Oven, Washer
Exterior
- Lot DescriptionSprinklers In Front
- WindowsWindow Coverings
- RoofComposition, Membrane, Metal
Exterior Features
Balcony, Gas Grill, Spa/Hot Tub
School Information
- DistrictBoulder Valley RE 2
- ElementaryLafayette
- MiddleAngevine
- HighCentaurus
Additional Information
- Date ListedSeptember 17th, 2025
- ZoningRES
Listing Details
 RE/MAX Nexus
RE/MAX Nexus
 Terms and Conditions: The content relating to real estate for sale in this Web site comes in part from the Internet Data eXchange ("IDX") program of METROLIST, INC., DBA RECOLORADO® Real estate listings held by brokers other than RE/MAX Professionals are marked with the IDX Logo. This information is being provided for the consumers personal, non-commercial use and may not be used for any other purpose. All information subject to change and should be independently verified.
Terms and Conditions: The content relating to real estate for sale in this Web site comes in part from the Internet Data eXchange ("IDX") program of METROLIST, INC., DBA RECOLORADO® Real estate listings held by brokers other than RE/MAX Professionals are marked with the IDX Logo. This information is being provided for the consumers personal, non-commercial use and may not be used for any other purpose. All information subject to change and should be independently verified.
Copyright 2025 METROLIST, INC., DBA RECOLORADO® -- All Rights Reserved 6455 S. Yosemite St., Suite 500 Greenwood Village, CO 80111 USA
Listing information last updated on December 12th, 2025 at 5:21pm MST.

