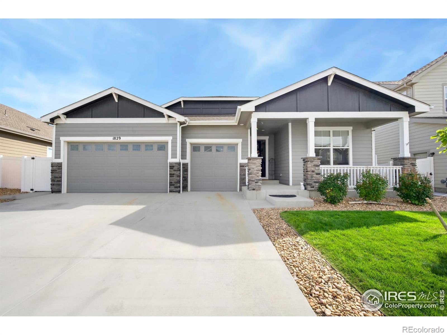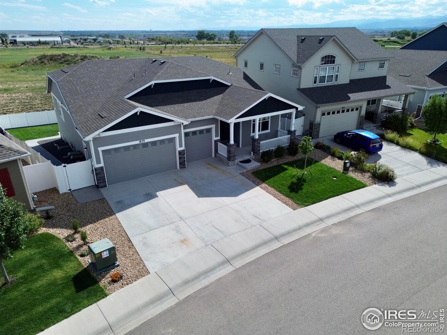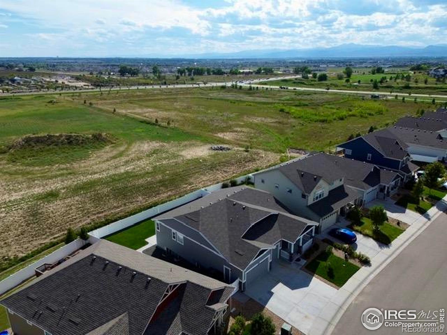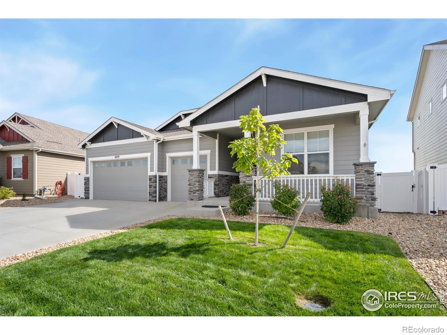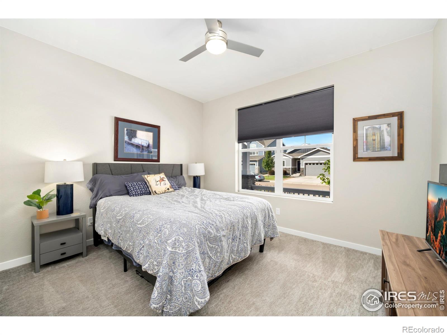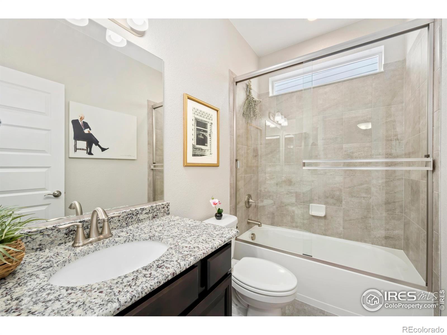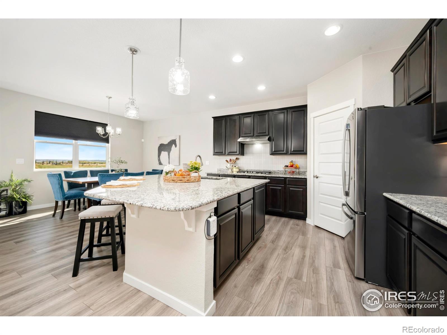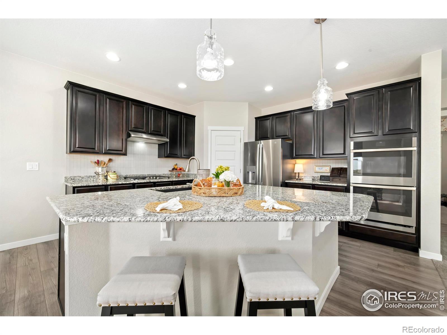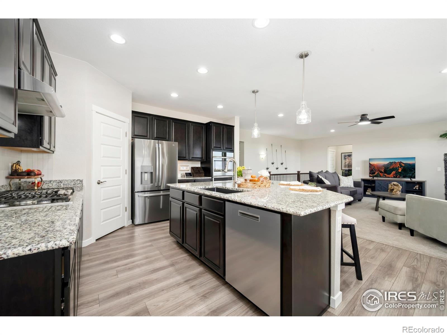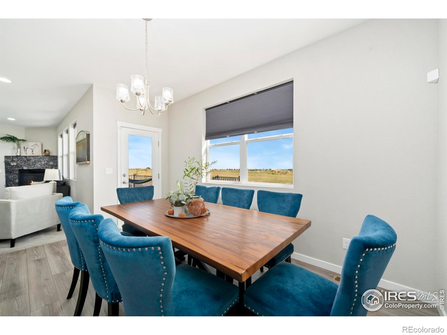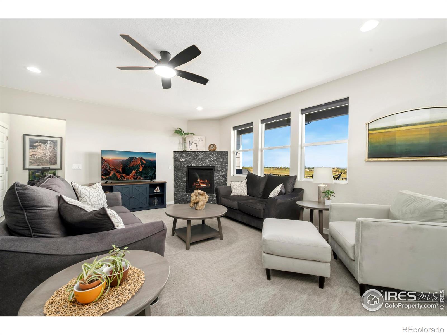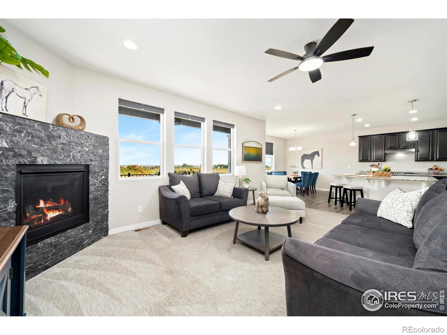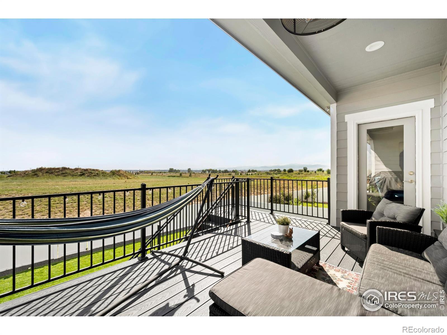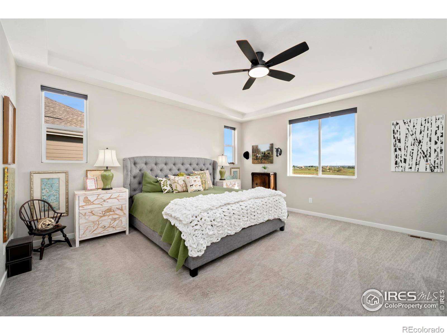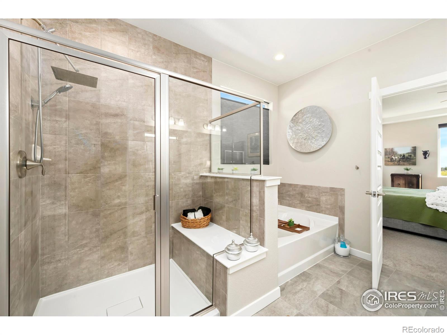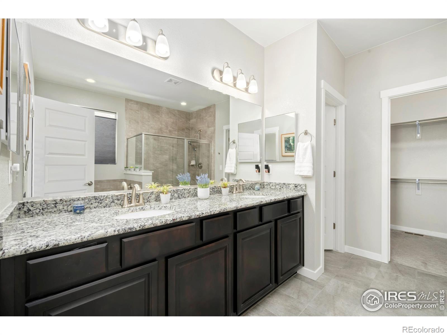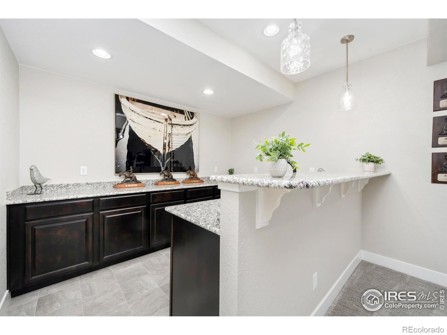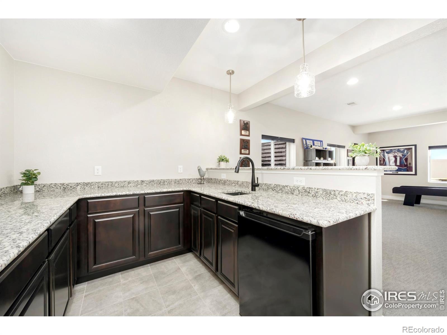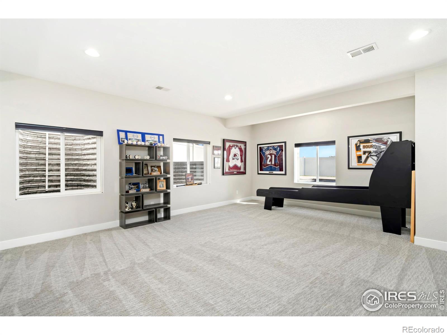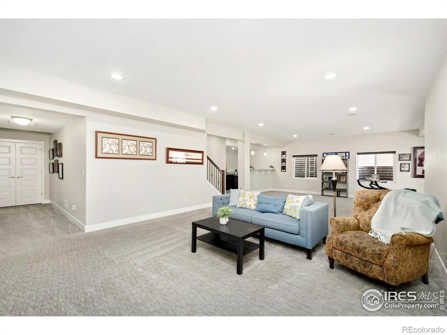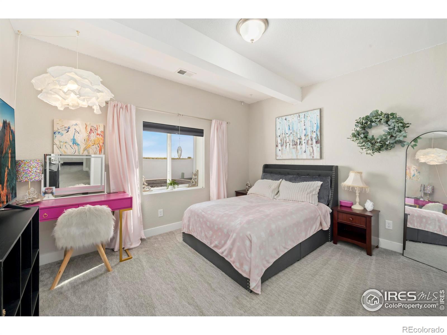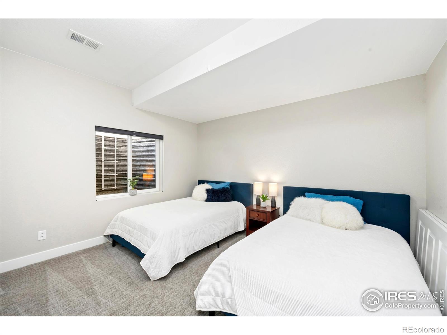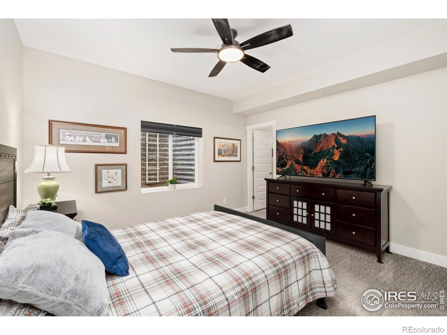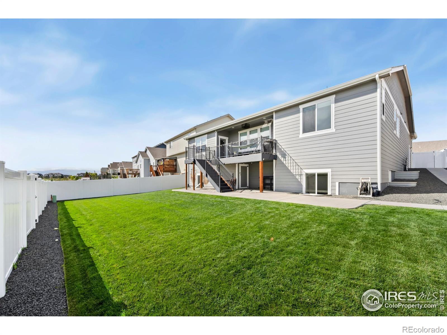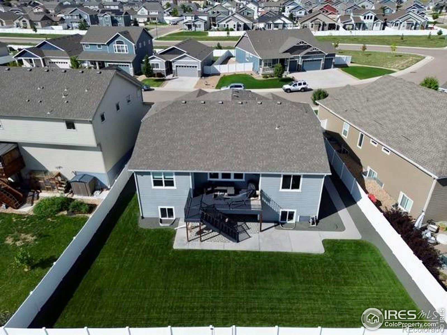Find us on...
Dashboard
- 5 Beds
- 4 Baths
- 3,802 Sqft
- .19 Acres
New Search X
1829 Holloway Drive
Discover this stunning 5-bedroom, 4-bath ranch-style masterpiece offering over 3,800 finished square feet of refined living space. Perfectly positioned to capture unobstructed mountain views and serene open space, this home invites you to start your day with coffee on the tranquil deck and end it with unforgettable Colorado sunsets. Inside, every detail speaks of quality and style. The chef's gourmet kitchen showcases stainless steel appliances, double ovens, a built-in gas cooktop, a spacious refrigerator, and gleaming granite countertops. An oversized island and upgraded lighting create the perfect space for entertaining. Luxury vinyl plank flooring adds modern elegance and durability throughout. The sun-filled living room features soaring windows and a striking custom stone fireplace, while a private home office makes remote work a pleasure. The primary suite offers a true retreat with a generous bedroom, spa-inspired 5-piece bath, and direct access to the main-floor laundry for ultimate convenience. Downstairs, the finished garden-level basement is an entertainer's dream with three additional bedrooms, two full baths, a massive rec room, and a full wet bar with refrigerator. From movie nights to game days, karaoke parties to dance floors, this is where memories are made. A larger guest suite provides privacy for weekend visitors or multigenerational family living. The HEATED 3-car garage features an epoxy-coated floor for a polished finish. Located just minutes from I-25, Fort Collins, top dining, shopping, bike trails, and outdoor recreation, 1829 Holloway combines upscale comfort with unbeatable access. Experience the views, the space, and the lifestyle - schedule your private showing today!
Listing Office: KW Realty Downtown, LLC 
Essential Information
- MLS® #IR1043991
- Price$830,000
- Bedrooms5
- Bathrooms4.00
- Full Baths3
- Square Footage3,802
- Acres0.19
- Year Built2020
- TypeResidential
- Sub-TypeSingle Family Residence
- StatusActive
Community Information
- Address1829 Holloway Drive
- SubdivisionRidge At Harmony Road 2nd Fg
- CityWindsor
- CountyWeld
- StateCO
- Zip Code80550
Amenities
- AmenitiesPark, Playground, Trail(s)
- Parking Spaces3
- # of Garages3
- ViewMountain(s)
Utilities
Cable Available, Electricity Available, Internet Access (Wired), Natural Gas Available
Interior
- HeatingForced Air
- CoolingCeiling Fan(s), Central Air
- FireplaceYes
- FireplacesGas
- StoriesOne
Interior Features
Eat-in Kitchen, Five Piece Bath, Kitchen Island, Open Floorplan, Pantry, Primary Suite, Radon Mitigation System, Walk-In Closet(s)
Appliances
Bar Fridge, Dishwasher, Disposal, Double Oven, Dryer, Microwave, Oven, Refrigerator, Washer
Exterior
- RoofComposition
Lot Description
Level, Open Space, Sprinklers In Front
Windows
Double Pane Windows, Window Coverings
School Information
- DistrictOther
- ElementaryGrand View
- MiddleWindsor
- HighWindsor
Additional Information
- Date ListedSeptember 19th, 2025
- ZoningR1
Listing Details
 KW Realty Downtown, LLC
KW Realty Downtown, LLC
 Terms and Conditions: The content relating to real estate for sale in this Web site comes in part from the Internet Data eXchange ("IDX") program of METROLIST, INC., DBA RECOLORADO® Real estate listings held by brokers other than RE/MAX Professionals are marked with the IDX Logo. This information is being provided for the consumers personal, non-commercial use and may not be used for any other purpose. All information subject to change and should be independently verified.
Terms and Conditions: The content relating to real estate for sale in this Web site comes in part from the Internet Data eXchange ("IDX") program of METROLIST, INC., DBA RECOLORADO® Real estate listings held by brokers other than RE/MAX Professionals are marked with the IDX Logo. This information is being provided for the consumers personal, non-commercial use and may not be used for any other purpose. All information subject to change and should be independently verified.
Copyright 2025 METROLIST, INC., DBA RECOLORADO® -- All Rights Reserved 6455 S. Yosemite St., Suite 500 Greenwood Village, CO 80111 USA
Listing information last updated on September 28th, 2025 at 4:04pm MDT.

