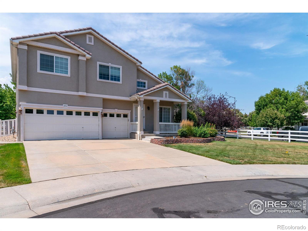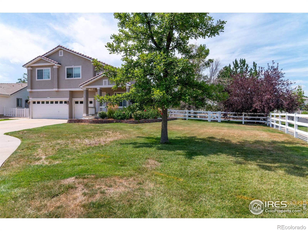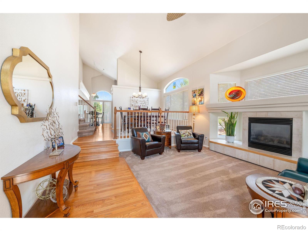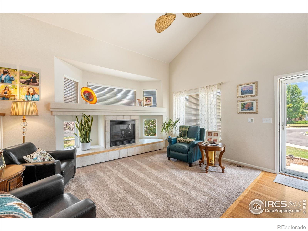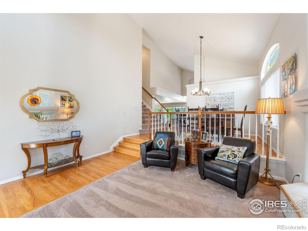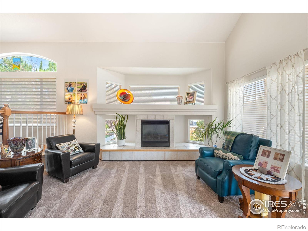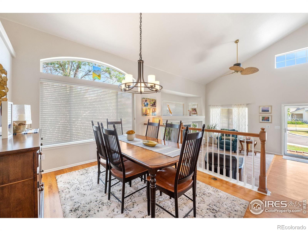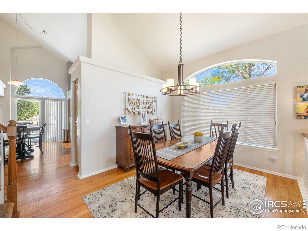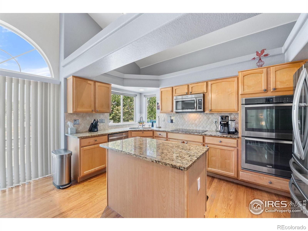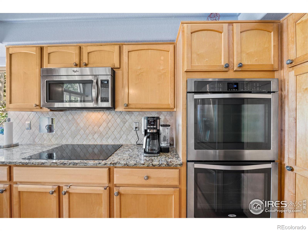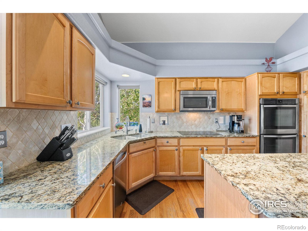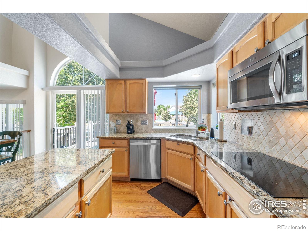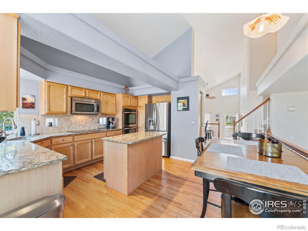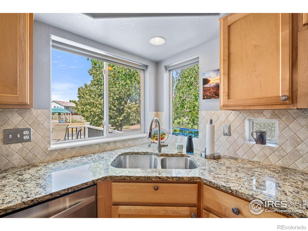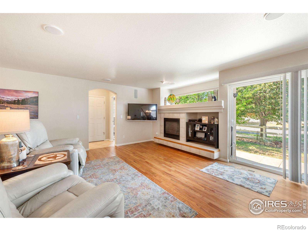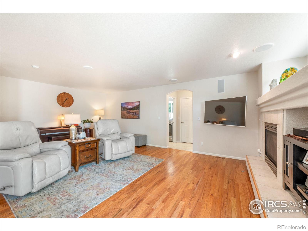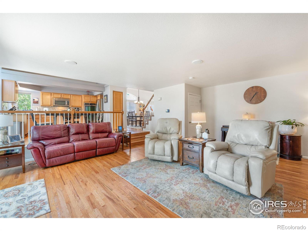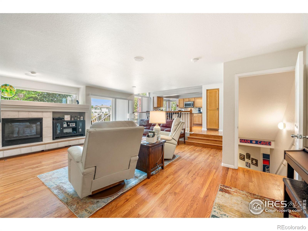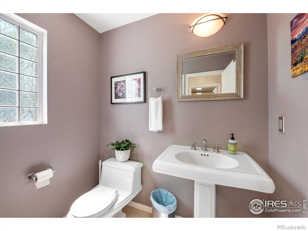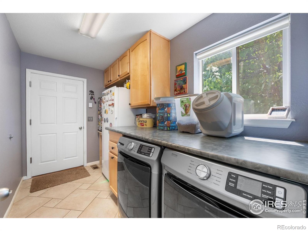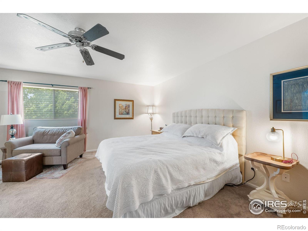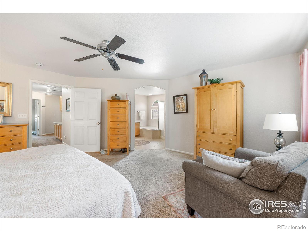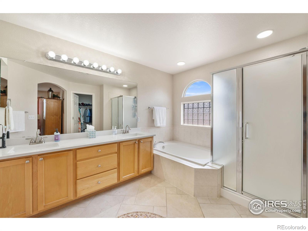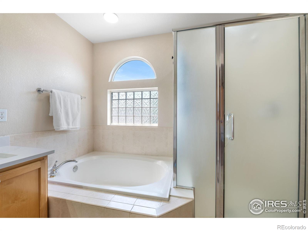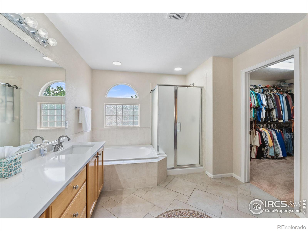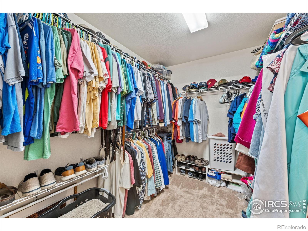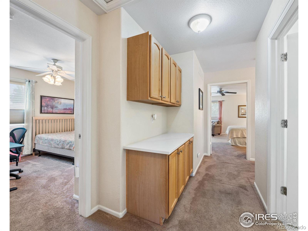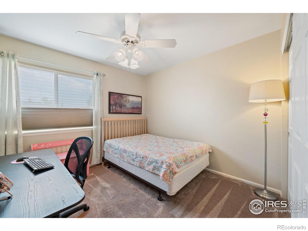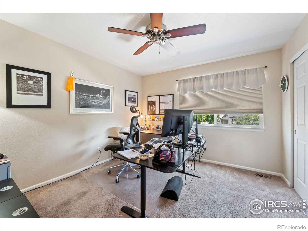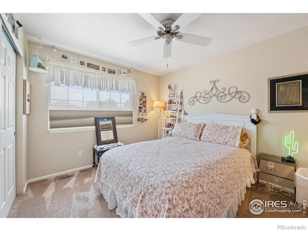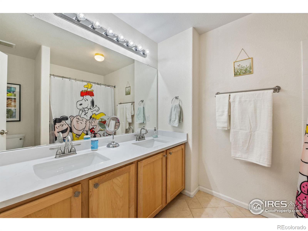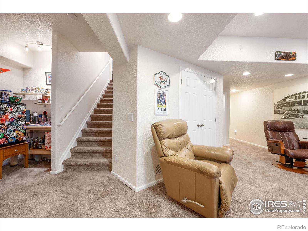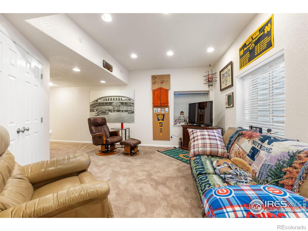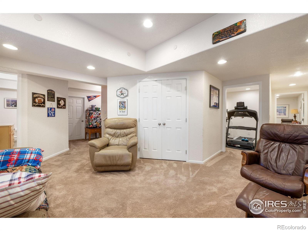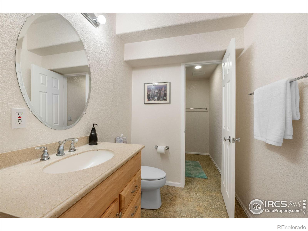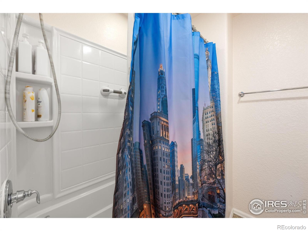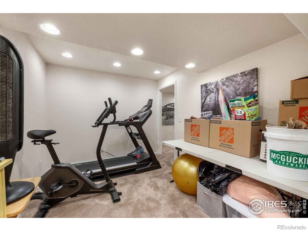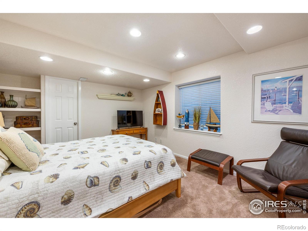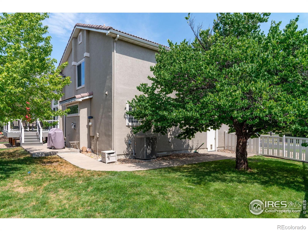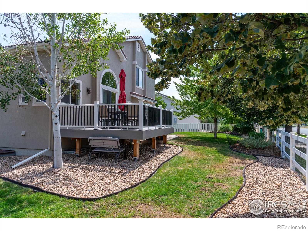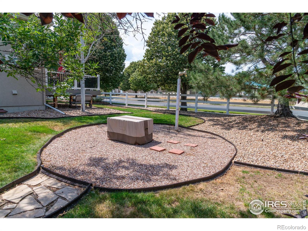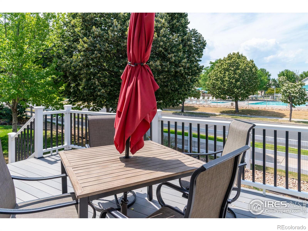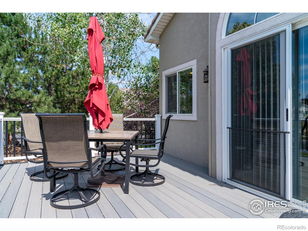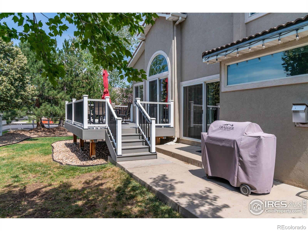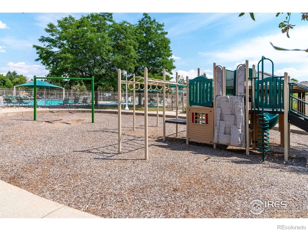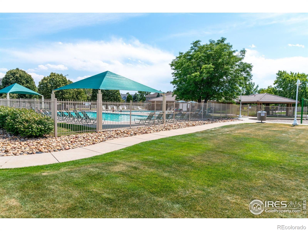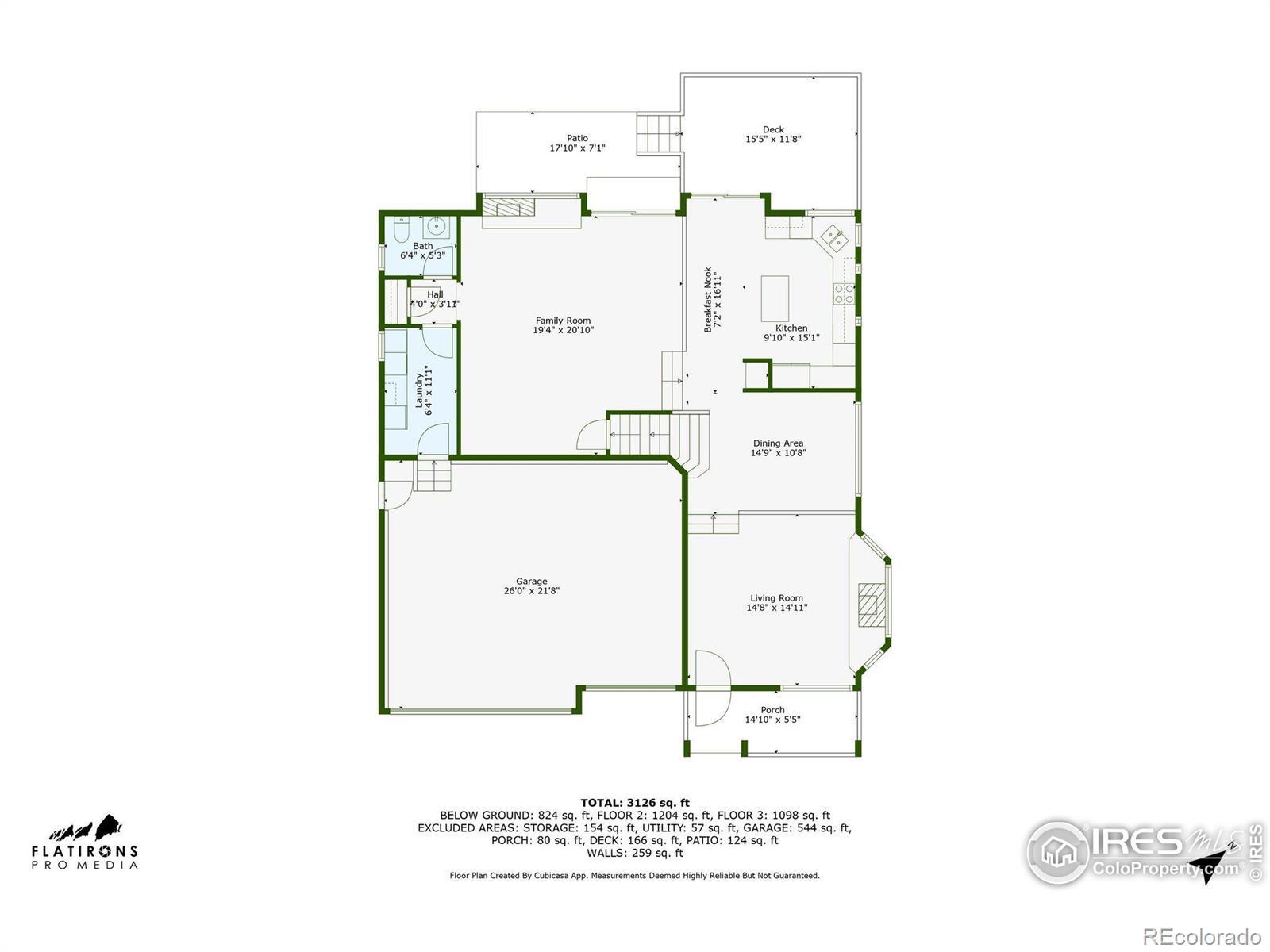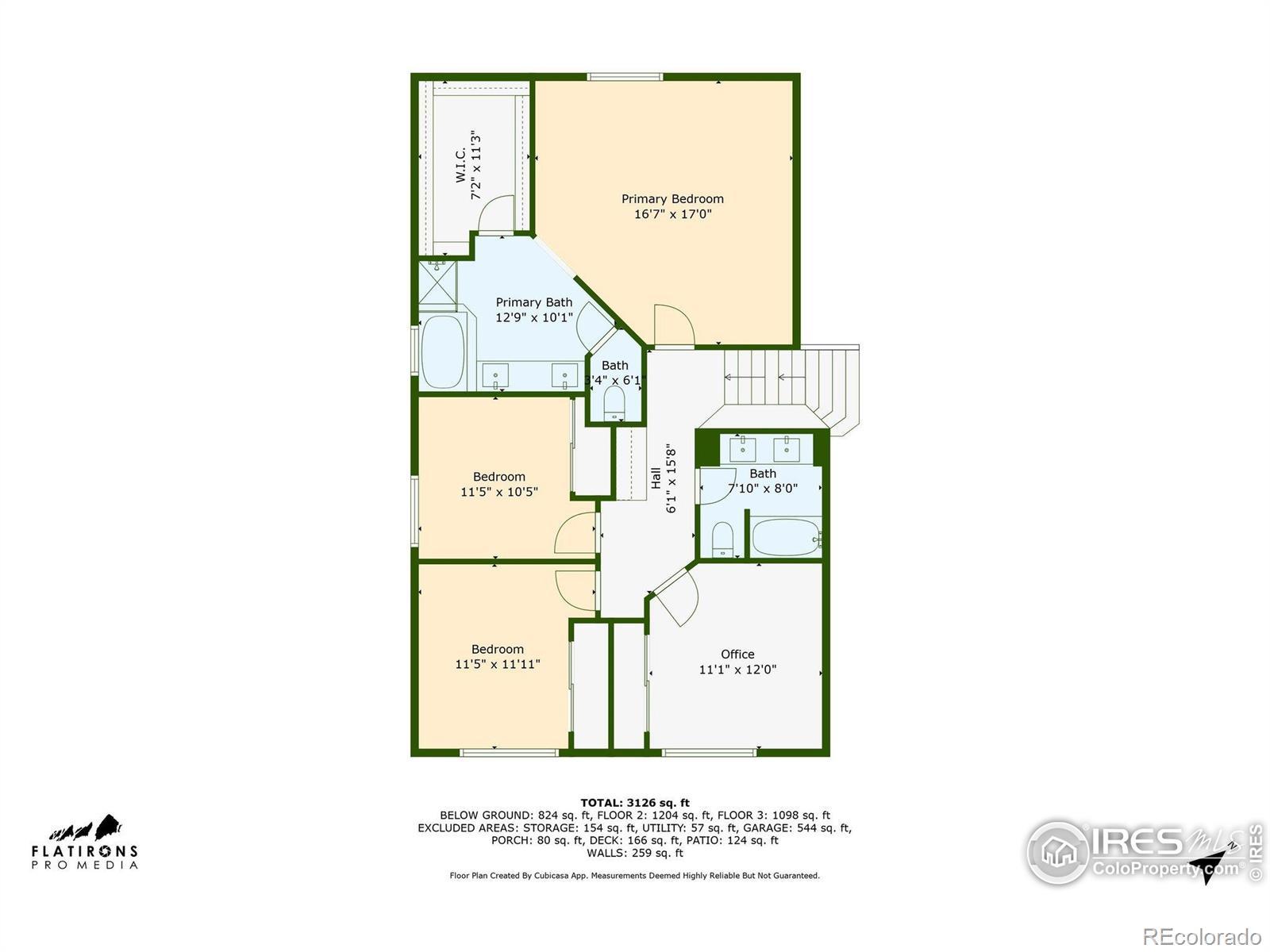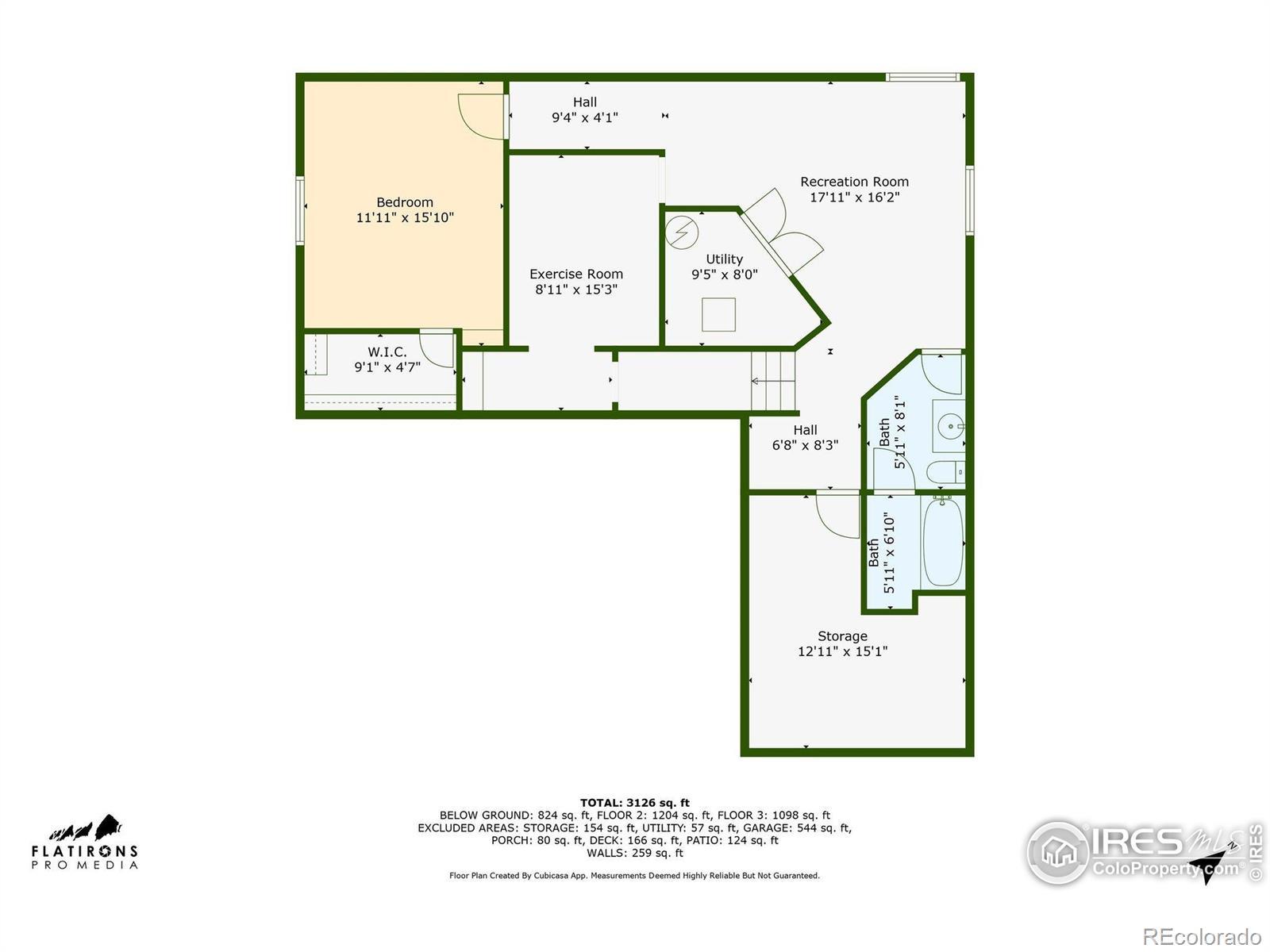Find us on...
Dashboard
- 5 Beds
- 4 Baths
- 3,304 Sqft
- .27 Acres
New Search X
4854 W 117th Avenue
Located on a quiet cul-de-sac, you'll find everything you are looking for in your next home. Upon entering the front door, you will be welcomed by an inviting living room with a gas fireplace, perfect for relaxing with your favorite book. The dining room is ideal for hosting your family holiday gatherings. The eat-in kitchen has granite countertops and updated SS appliances. From the kitchen, you can overlook the family room with yet another gas fireplace, where you can enjoy watching your favorite sports on TV in front of a cozy fire. There are four bedrooms upstairs. The Primary bedroom is very spacious and has a 5-piece bathroom (with heated floors!) and a large walk-in closet. Three additional bedrooms and a full bathroom (with heated floors!) complete the upper level. The basement has a large game/entertainment room where you can retreat with your friends to enjoy your free time. The basement also has an exercise/craft room and another large bedroom with a walk-in closet and a full bathroom (I'm thinking "in-law suite"). The backyard will summon you to sit on the back deck to relax after a long day at work. You must see this house to fully grasp its functionality. Book your showing today!
Listing Office: RE/MAX Alliance-Lsvl 
Essential Information
- MLS® #IR1044009
- Price$775,000
- Bedrooms5
- Bathrooms4.00
- Full Baths3
- Half Baths1
- Square Footage3,304
- Acres0.27
- Year Built2002
- TypeResidential
- Sub-TypeSingle Family Residence
- StatusActive
Community Information
- Address4854 W 117th Avenue
- SubdivisionWeatherstone
- CityWestminster
- CountyAdams
- StateCO
- Zip Code80031
Amenities
- AmenitiesPool
- UtilitiesNatural Gas Available
- Parking Spaces3
- # of Garages3
Interior
- HeatingForced Air
- CoolingCentral Air
- FireplaceYes
- FireplacesGas, Gas Log
- StoriesTwo
Interior Features
Eat-in Kitchen, Five Piece Bath, Kitchen Island, Walk-In Closet(s)
Appliances
Dishwasher, Disposal, Double Oven, Dryer, Microwave, Oven, Refrigerator, Washer
Exterior
- WindowsWindow Coverings
- RoofSpanish Tile
Lot Description
Cul-De-Sac, Sprinklers In Front
School Information
- DistrictAdams 12 5 Star Schl
- ElementaryCotton Creek
- MiddleWestlake
- HighLegacy
Additional Information
- Date ListedSeptember 19th, 2025
- ZoningRes
Listing Details
 RE/MAX Alliance-Lsvl
RE/MAX Alliance-Lsvl
 Terms and Conditions: The content relating to real estate for sale in this Web site comes in part from the Internet Data eXchange ("IDX") program of METROLIST, INC., DBA RECOLORADO® Real estate listings held by brokers other than RE/MAX Professionals are marked with the IDX Logo. This information is being provided for the consumers personal, non-commercial use and may not be used for any other purpose. All information subject to change and should be independently verified.
Terms and Conditions: The content relating to real estate for sale in this Web site comes in part from the Internet Data eXchange ("IDX") program of METROLIST, INC., DBA RECOLORADO® Real estate listings held by brokers other than RE/MAX Professionals are marked with the IDX Logo. This information is being provided for the consumers personal, non-commercial use and may not be used for any other purpose. All information subject to change and should be independently verified.
Copyright 2025 METROLIST, INC., DBA RECOLORADO® -- All Rights Reserved 6455 S. Yosemite St., Suite 500 Greenwood Village, CO 80111 USA
Listing information last updated on September 26th, 2025 at 12:18am MDT.

