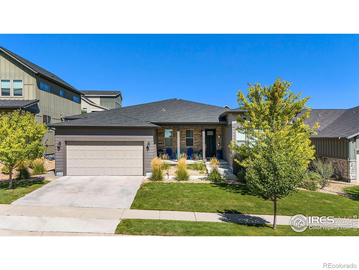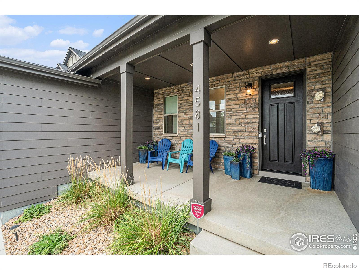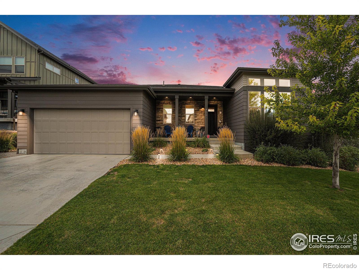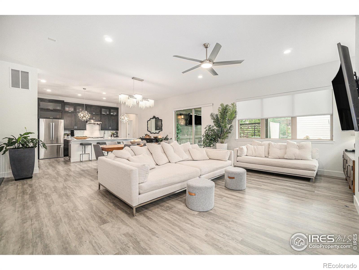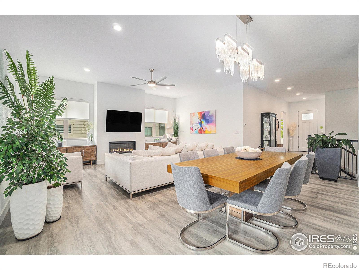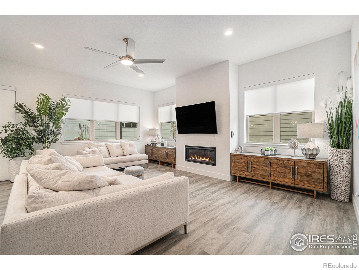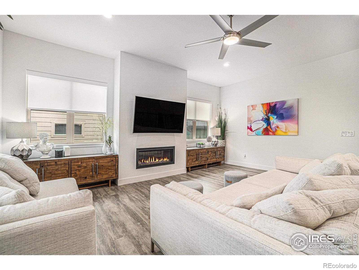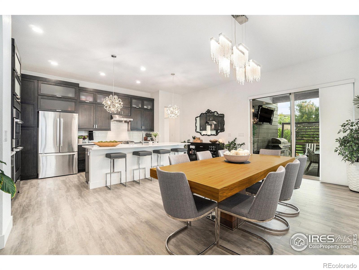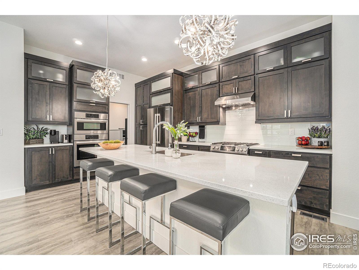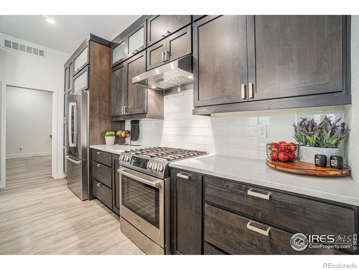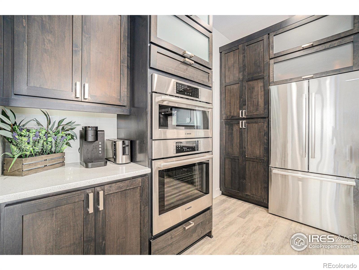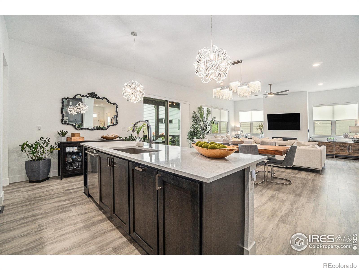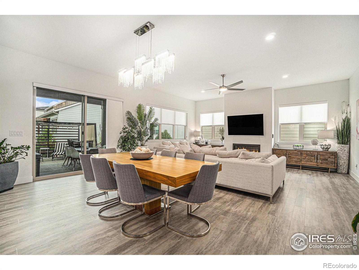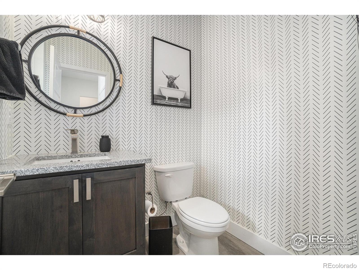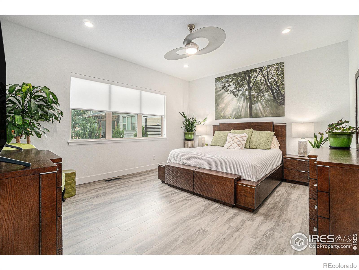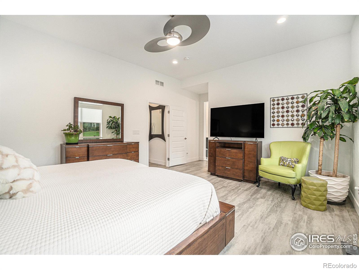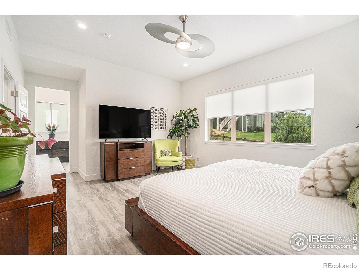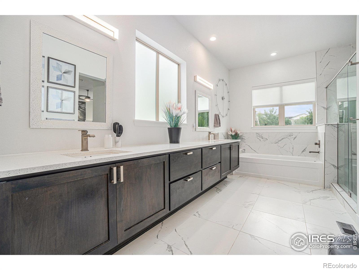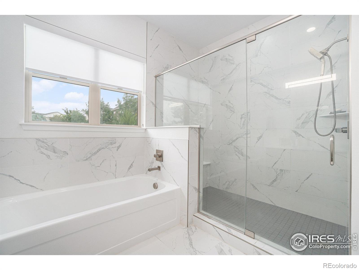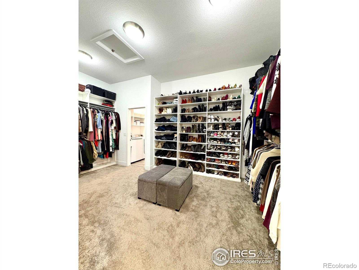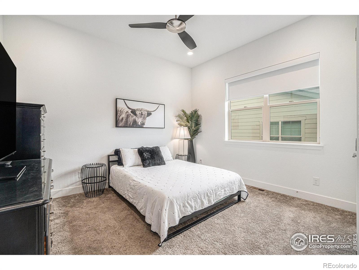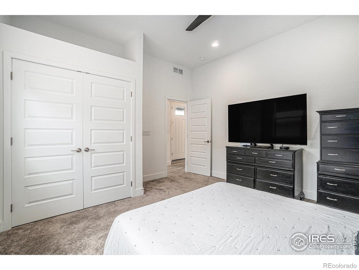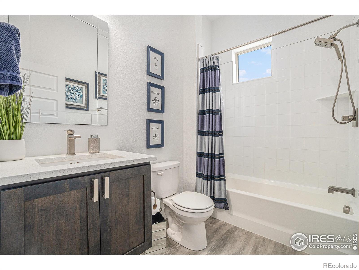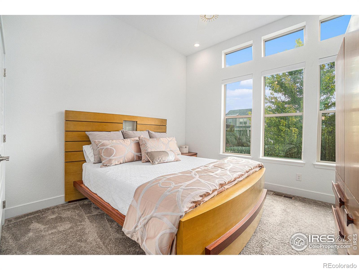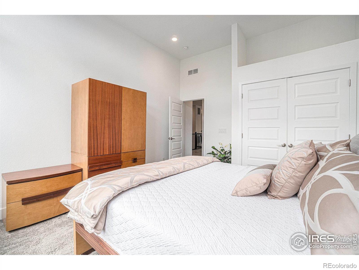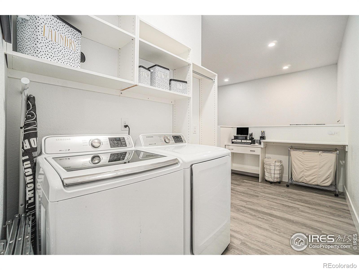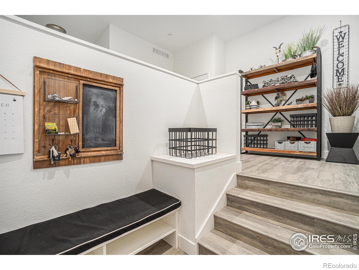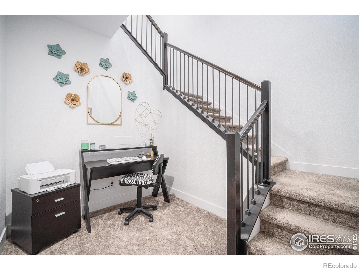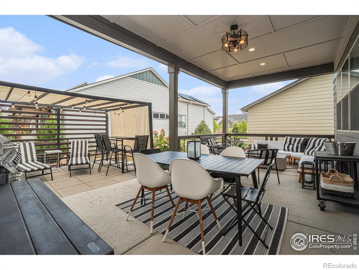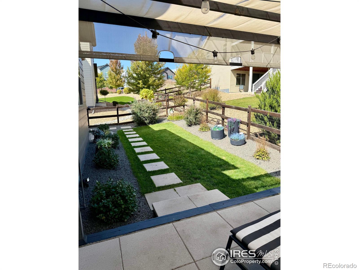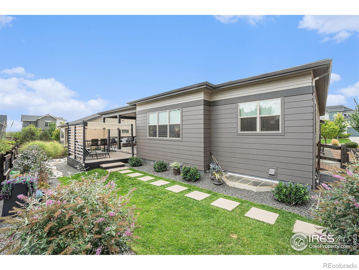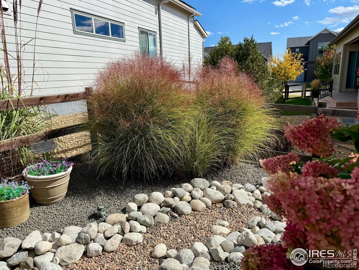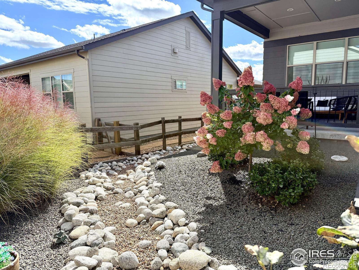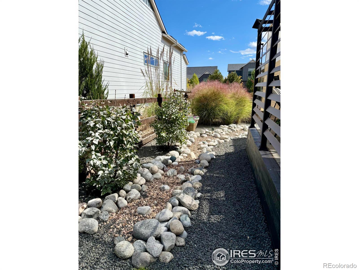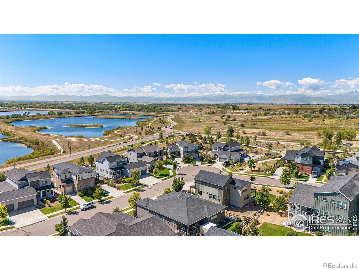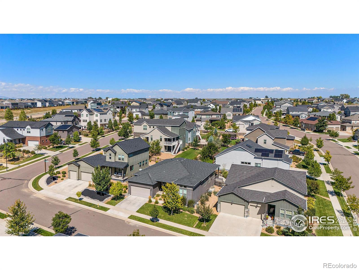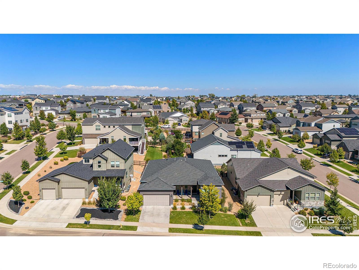Find us on...
Dashboard
- 3 Beds
- 3 Baths
- 2,502 Sqft
- .18 Acres
New Search X
4581 Shore View Court
Luxurious ranch-style living at its finest! This stunning 3-bedroom, 3-bathroom home with a spacious 3-car garage is loaded with upgrades and custom touches throughout. Step inside to discover soaring ceilings, designer finishes, and custom light fixtures that set the tone for modern elegance. The gourmet kitchen and open-concept living space flow seamlessly, perfect for entertaining or relaxing. The primary suite is a true retreat, featuring a spa-inspired bath and a walk-in closet the size of a bedroom, thoughtfully designed with custom shelving for ultimate organization. Additional bedrooms are generously sized, offering comfort and flexibility. Outside, enjoy your private, professionally styled backyard, ideal for gatherings, morning coffee, or quiet evenings. Barefoot Lakes' offers a fantastic pool, fitness center, pickleball and basketball courts, and more. Just a block away, you'll find two scenic lakes perfect for paddleboarding, kayaking, canoeing, and fishing. With miles of trails and parks woven throughout the community, this home is a dream for outdoor enthusiasts-all within walking distance. This home is a rare blend of luxury, function, and lifestyle-don't miss it!
Listing Office: Ideal Team Homes 
Essential Information
- MLS® #IR1044017
- Price$745,000
- Bedrooms3
- Bathrooms3.00
- Full Baths2
- Half Baths1
- Square Footage2,502
- Acres0.18
- Year Built2019
- TypeResidential
- Sub-TypeSingle Family Residence
- StatusPending
Community Information
- Address4581 Shore View Court
- SubdivisionBarefoot Lakes Fg #1
- CityFirestone
- CountyWeld
- StateCO
- Zip Code80504
Amenities
- Parking Spaces3
- ParkingTandem
- # of Garages3
Amenities
Clubhouse, Park, Playground, Pool, Trail(s)
Utilities
Electricity Available, Internet Access (Wired), Natural Gas Available
Interior
- Interior FeaturesFive Piece Bath
- HeatingForced Air
- CoolingCentral Air
- FireplaceYes
- FireplacesGas
- StoriesOne
Appliances
Dishwasher, Double Oven, Microwave, Oven, Refrigerator
Exterior
- Lot DescriptionSprinklers In Front
- RoofComposition
School Information
- DistrictSt. Vrain Valley RE-1J
- ElementaryMead
- MiddleMead
- HighMead
Additional Information
- Date ListedSeptember 19th, 2025
- ZoningRes
Listing Details
 Ideal Team Homes
Ideal Team Homes
 Terms and Conditions: The content relating to real estate for sale in this Web site comes in part from the Internet Data eXchange ("IDX") program of METROLIST, INC., DBA RECOLORADO® Real estate listings held by brokers other than RE/MAX Professionals are marked with the IDX Logo. This information is being provided for the consumers personal, non-commercial use and may not be used for any other purpose. All information subject to change and should be independently verified.
Terms and Conditions: The content relating to real estate for sale in this Web site comes in part from the Internet Data eXchange ("IDX") program of METROLIST, INC., DBA RECOLORADO® Real estate listings held by brokers other than RE/MAX Professionals are marked with the IDX Logo. This information is being provided for the consumers personal, non-commercial use and may not be used for any other purpose. All information subject to change and should be independently verified.
Copyright 2025 METROLIST, INC., DBA RECOLORADO® -- All Rights Reserved 6455 S. Yosemite St., Suite 500 Greenwood Village, CO 80111 USA
Listing information last updated on December 25th, 2025 at 8:03am MST.

