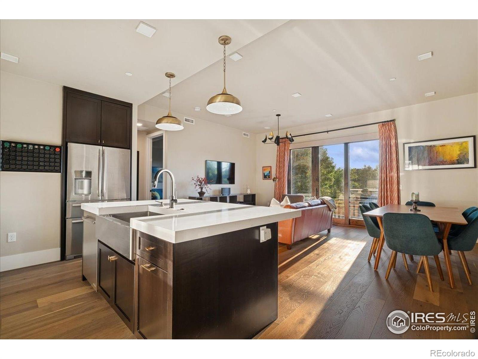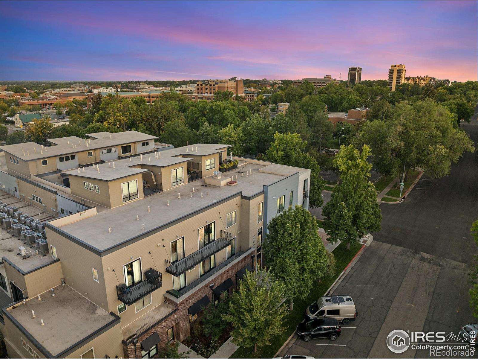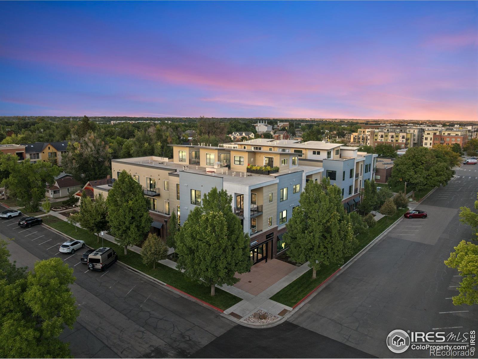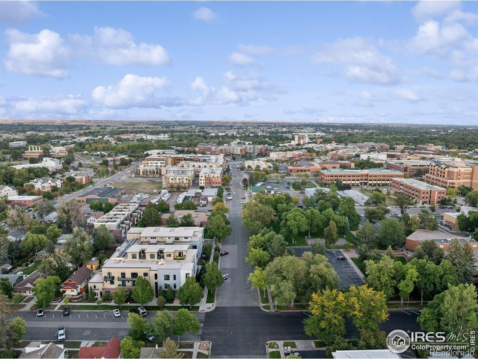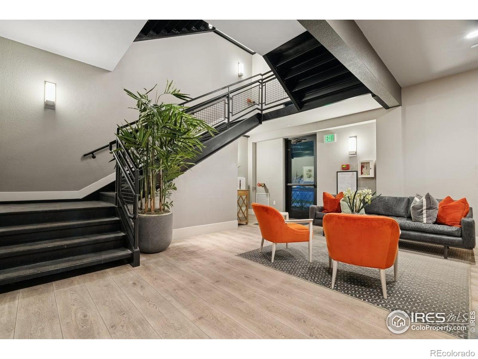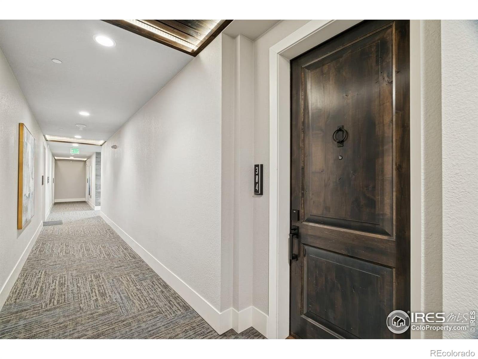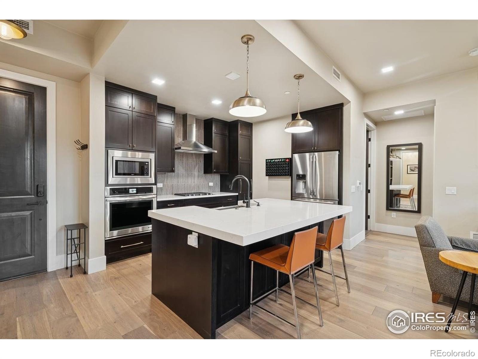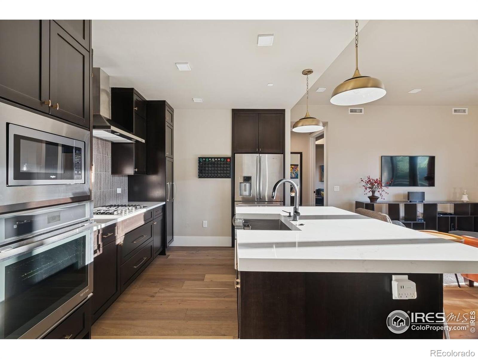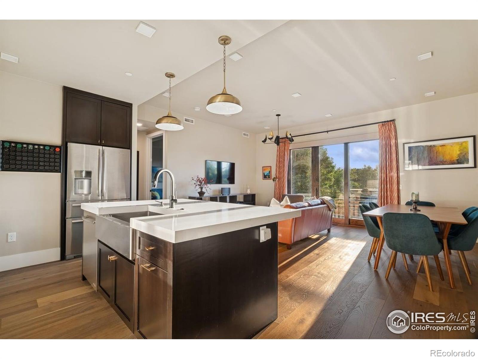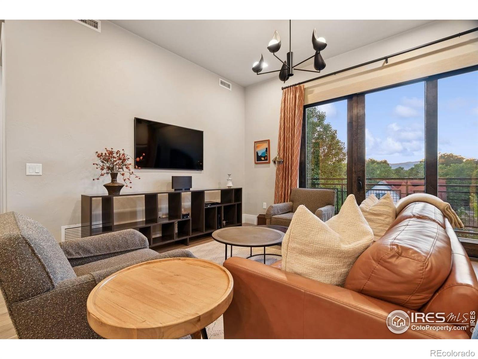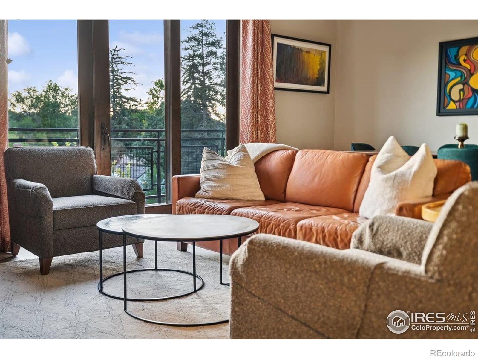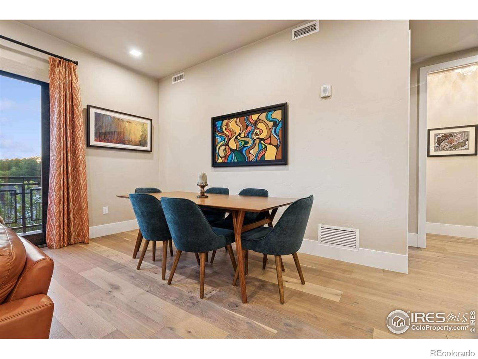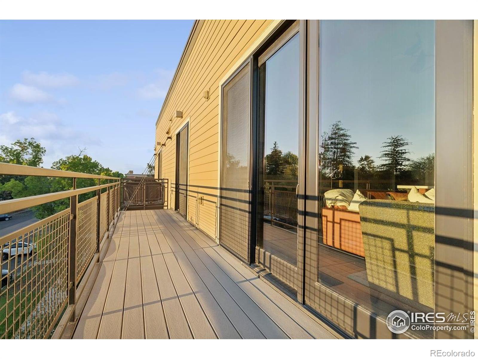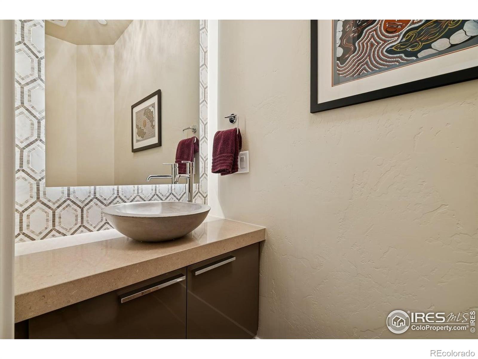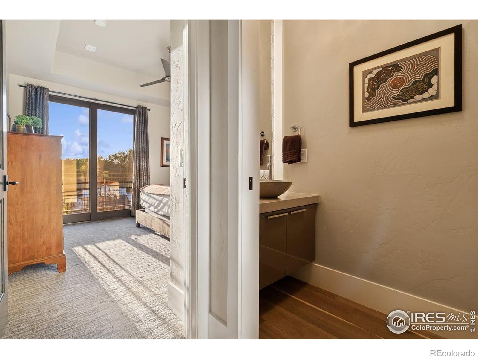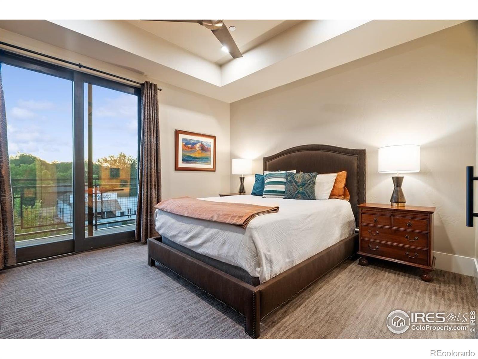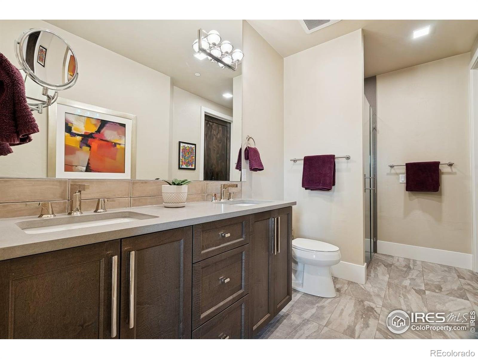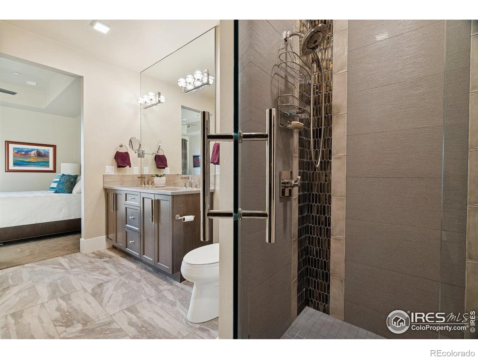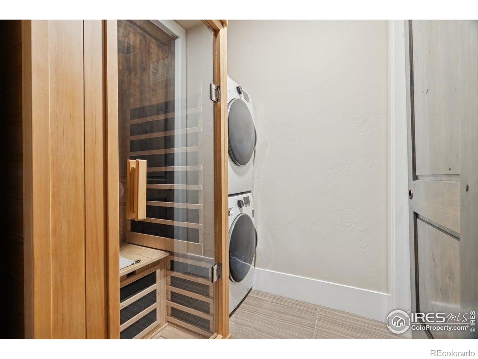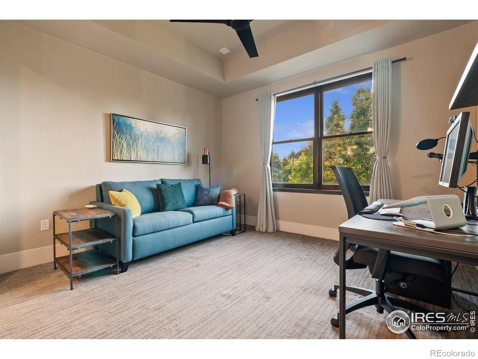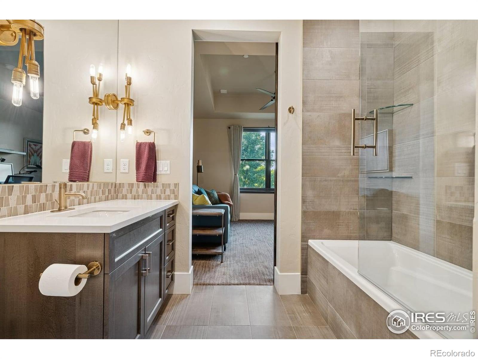Find us on...
Dashboard
- 2 Beds
- 3 Baths
- 1,119 Sqft
- .33 Acres
New Search X
302 N Meldrum Street 304
Experience Luxury Living in the Heart of Downtown Fort CollinsThis stunning, worry-free condo offers the perfect blend of comfort, style, and convenience. Step onto the expansive deck and take in breathtaking mountain views, or relax inside with high-end finishes and thoughtful details throughout.The gourmet kitchen features top-of-the-line appliances, including a washer and dryer, while an in-unit infrared sauna adds an extra touch of indulgence. The split-bedroom floor plan provides both privacy and functionality, complete with two spacious walk-in closets and additional storage in the secured underground garage.Your private parking space comes equipped with a high-speed EV charger, while key-pad building access and secure garage entry offer peace of mind. Inside, the unit is remarkably quiet and welcoming-an ideal retreat from the buzz of city life.Best of all, you're just steps from it all: Lee Martinez Park, the scenic Poudre Trail, and the vibrant shops and restaurants of Old Town, only three blocks away.
Listing Office: RE/MAX Alliance-Loveland 
Essential Information
- MLS® #IR1044029
- Price$819,000
- Bedrooms2
- Bathrooms3.00
- Full Baths1
- Half Baths1
- Square Footage1,119
- Acres0.33
- Year Built2018
- TypeResidential
- Sub-TypeCondominium
- StyleContemporary
- StatusActive
Community Information
- Address302 N Meldrum Street 304
- SubdivisionMyridium Condos
- CityFort Collins
- CountyLarimer
- StateCO
- Zip Code80521
Amenities
- Parking Spaces1
- ParkingOversized Door
- # of Garages1
- ViewMountain(s)
Amenities
Elevator(s), Park, Security, Storage, Trail(s)
Utilities
Cable Available, Electricity Available, Internet Access (Wired), Natural Gas Available
Interior
- HeatingForced Air
- CoolingCentral Air
- StoriesOne
Interior Features
Eat-in Kitchen, Kitchen Island, Open Floorplan, Primary Suite, Sauna, Walk-In Closet(s)
Appliances
Dishwasher, Disposal, Dryer, Microwave, Oven, Refrigerator, Self Cleaning Oven, Washer
Exterior
- Exterior FeaturesGas Grill
- Lot DescriptionSprinklers In Front
- RoofMembrane
Windows
Double Pane Windows, Window Coverings
School Information
- DistrictPoudre R-1
- ElementaryPutnam
- MiddleLincoln
- HighPoudre
Additional Information
- Date ListedSeptember 19th, 2025
- ZoningResidentia
Listing Details
 RE/MAX Alliance-Loveland
RE/MAX Alliance-Loveland
 Terms and Conditions: The content relating to real estate for sale in this Web site comes in part from the Internet Data eXchange ("IDX") program of METROLIST, INC., DBA RECOLORADO® Real estate listings held by brokers other than RE/MAX Professionals are marked with the IDX Logo. This information is being provided for the consumers personal, non-commercial use and may not be used for any other purpose. All information subject to change and should be independently verified.
Terms and Conditions: The content relating to real estate for sale in this Web site comes in part from the Internet Data eXchange ("IDX") program of METROLIST, INC., DBA RECOLORADO® Real estate listings held by brokers other than RE/MAX Professionals are marked with the IDX Logo. This information is being provided for the consumers personal, non-commercial use and may not be used for any other purpose. All information subject to change and should be independently verified.
Copyright 2025 METROLIST, INC., DBA RECOLORADO® -- All Rights Reserved 6455 S. Yosemite St., Suite 500 Greenwood Village, CO 80111 USA
Listing information last updated on December 22nd, 2025 at 12:48pm MST.

