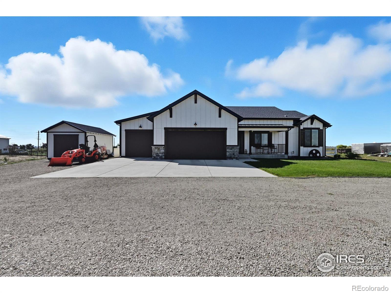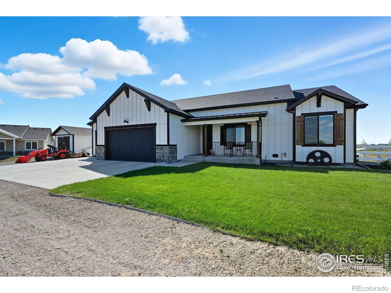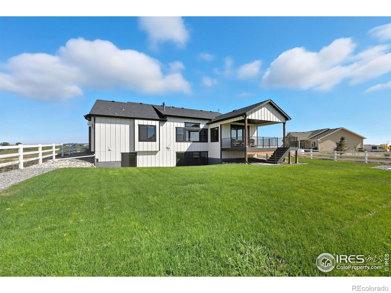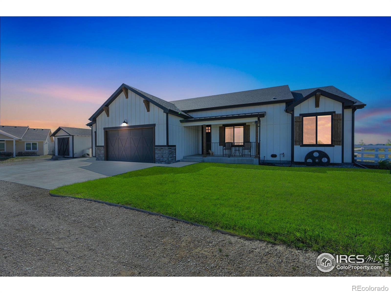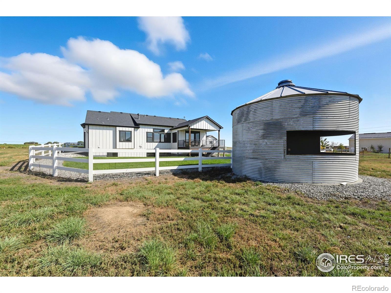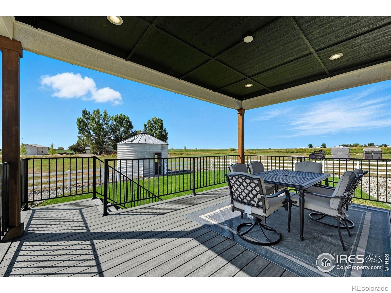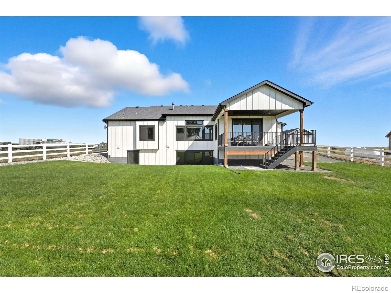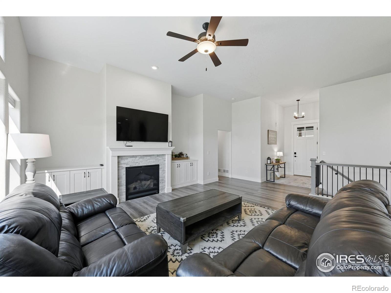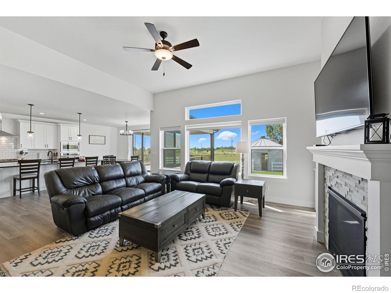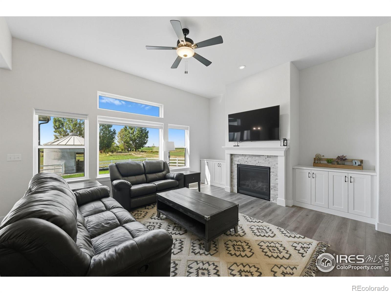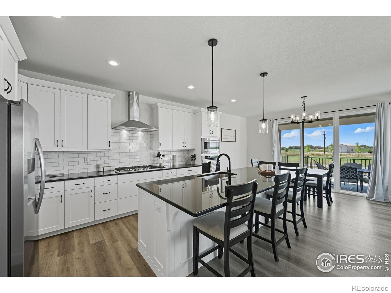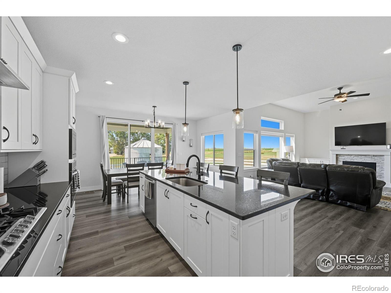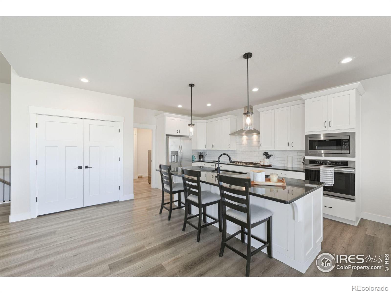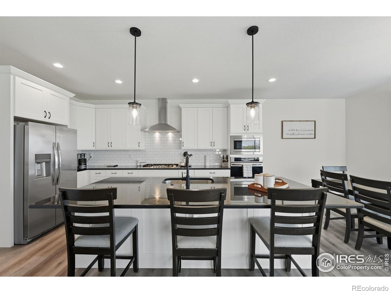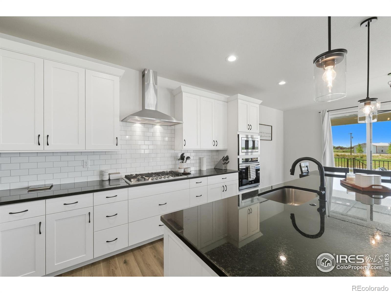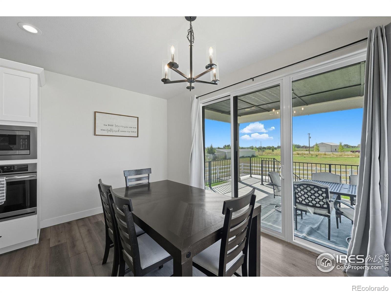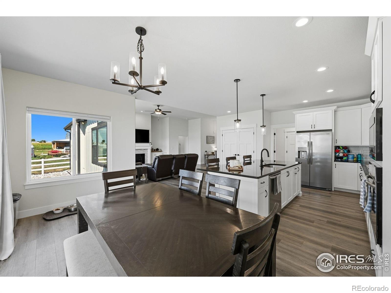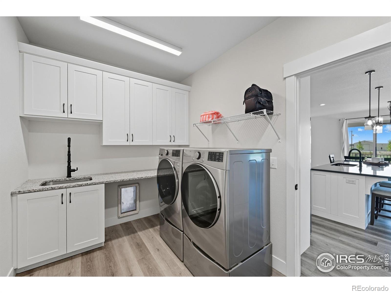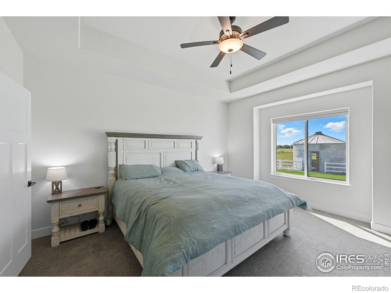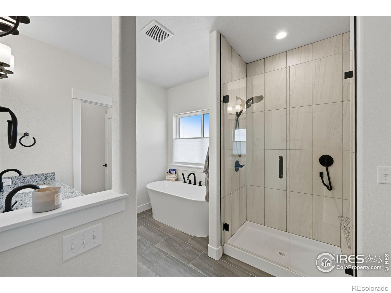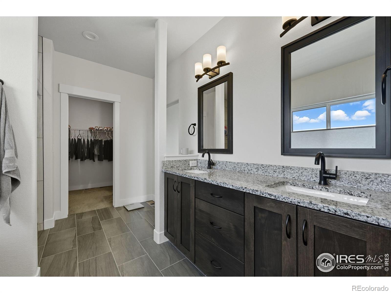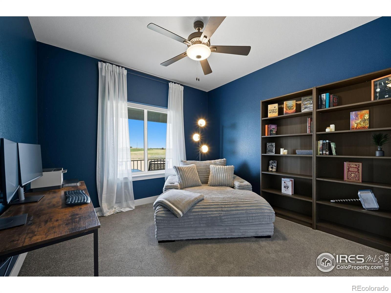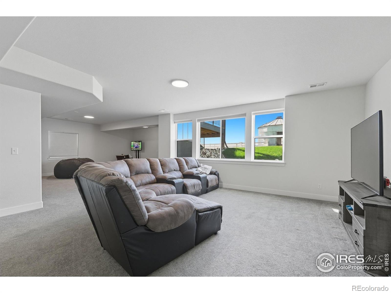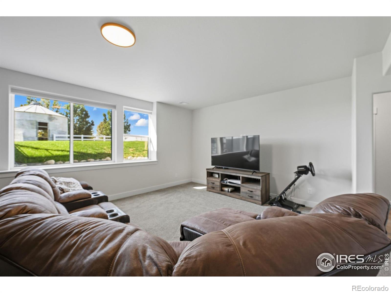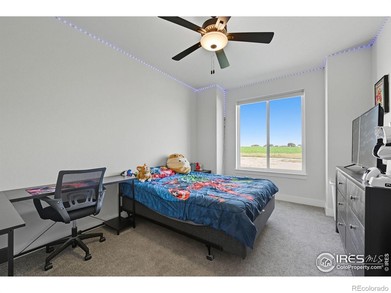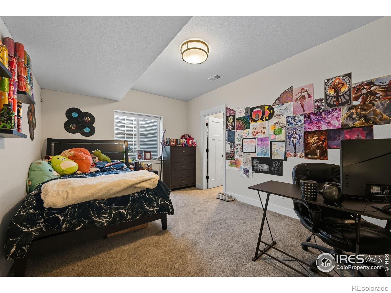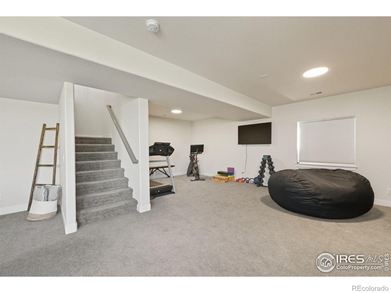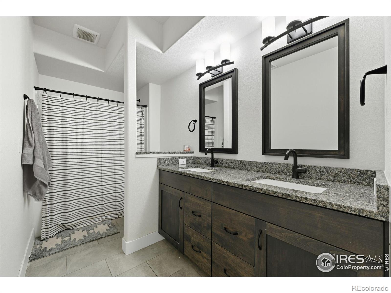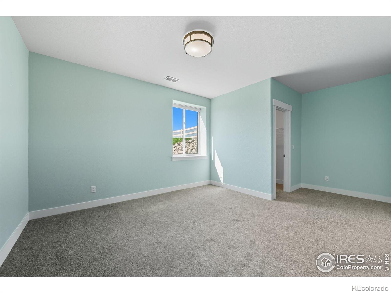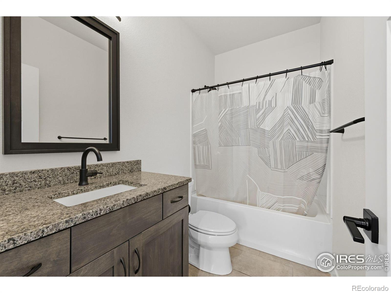Find us on...
Dashboard
- 5 Beds
- 3 Baths
- 3,618 Sqft
- 1.65 Acres
New Search X
22071 County Road 70
Originally built in 2021 by NVision Custom homes, this stunning 5-bedroom, 3 full-bath custom home is perfectly situated on 1.65 acres in the heart of Eaton, Colorado. Offering 3,851 square feet of living space, a 3 car garage and a yard made for relaxing or entertaining. Step inside to find a thoughtfully designed floor plan with soaring ceilings, custom finishes, and natural light throughout. The gourmet kitchen features premium appliances, a large center island, and plenty of storage, making it the perfect gathering space.The primary suite is a true sanctuary with a luxurious en-suite bath and serene views. Enjoy evenings on the patio, host unforgettable get-togethers in the expansive backyard, or utilize the 875 sq. ft. attached garage, which is perfect for a workshop, hobby space, or additional storage.This property is designed for entertaining, relaxation, and making memories. Whether you're looking for room to grow, a place to host gatherings, or simply a quiet escape, this home offers it all, with no HOA. Schedule your private showing today and experience this exceptional Eaton property for yourself!
Listing Office: RE/MAX Alliance-Windsor 
Essential Information
- MLS® #IR1044073
- Price$950,000
- Bedrooms5
- Bathrooms3.00
- Full Baths3
- Square Footage3,618
- Acres1.65
- Year Built2021
- TypeResidential
- Sub-TypeSingle Family Residence
- StatusActive
Community Information
- Address22071 County Road 70
- SubdivisionN/A
- CityEaton
- CountyWeld
- StateCO
- Zip Code80615
Amenities
- UtilitiesElectricity Available
- Parking Spaces3
- # of Garages3
- ViewMountain(s), Plains
Interior
- AppliancesDishwasher, Oven
- HeatingForced Air, Propane
- CoolingCentral Air
- FireplaceYes
- FireplacesLiving Room
- StoriesOne
Interior Features
Eat-in Kitchen, Kitchen Island, Open Floorplan, Pantry, Walk-In Closet(s)
Exterior
- Lot DescriptionLevel
- RoofComposition
School Information
- DistrictEaton RE-2
- ElementaryGaleton
- MiddleEaton
- HighEaton
Additional Information
- Date ListedSeptember 19th, 2025
- ZoningRes
Listing Details
 RE/MAX Alliance-Windsor
RE/MAX Alliance-Windsor
 Terms and Conditions: The content relating to real estate for sale in this Web site comes in part from the Internet Data eXchange ("IDX") program of METROLIST, INC., DBA RECOLORADO® Real estate listings held by brokers other than RE/MAX Professionals are marked with the IDX Logo. This information is being provided for the consumers personal, non-commercial use and may not be used for any other purpose. All information subject to change and should be independently verified.
Terms and Conditions: The content relating to real estate for sale in this Web site comes in part from the Internet Data eXchange ("IDX") program of METROLIST, INC., DBA RECOLORADO® Real estate listings held by brokers other than RE/MAX Professionals are marked with the IDX Logo. This information is being provided for the consumers personal, non-commercial use and may not be used for any other purpose. All information subject to change and should be independently verified.
Copyright 2026 METROLIST, INC., DBA RECOLORADO® -- All Rights Reserved 6455 S. Yosemite St., Suite 500 Greenwood Village, CO 80111 USA
Listing information last updated on January 1st, 2026 at 5:33pm MST.

