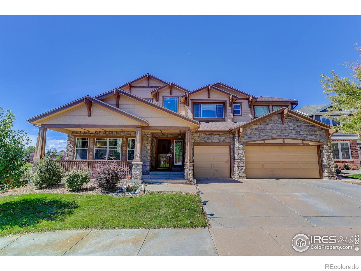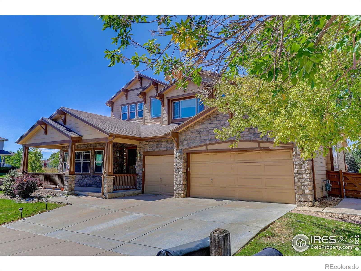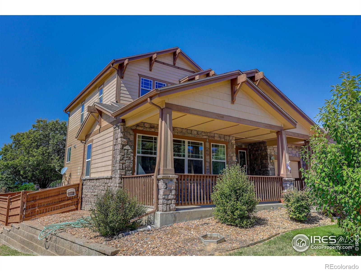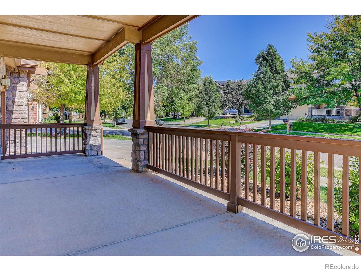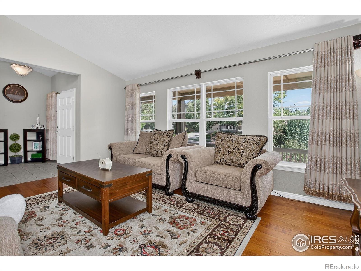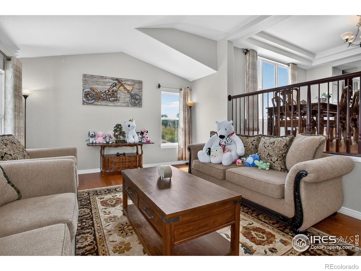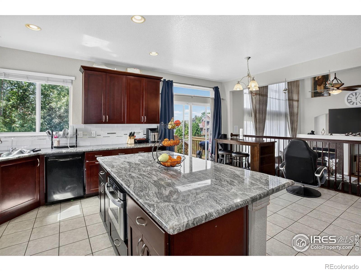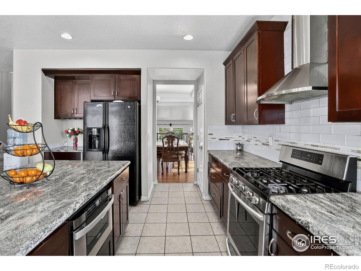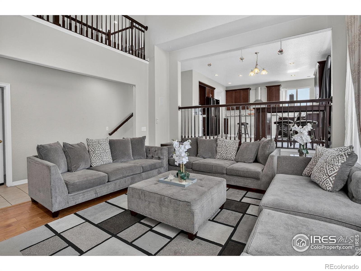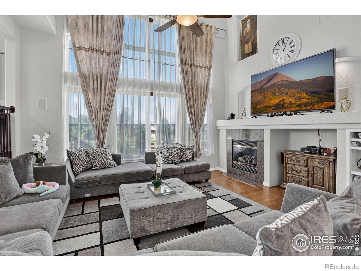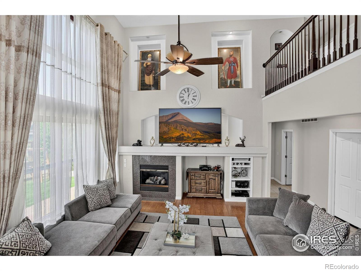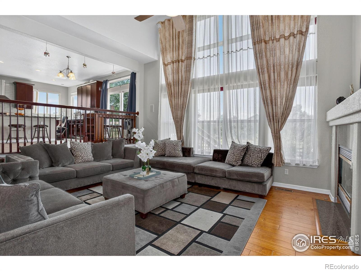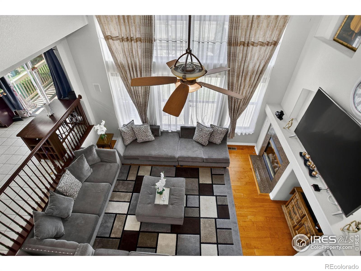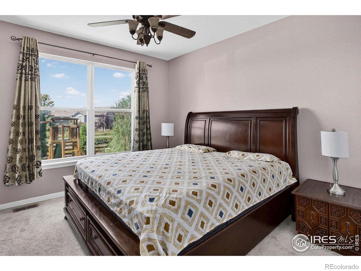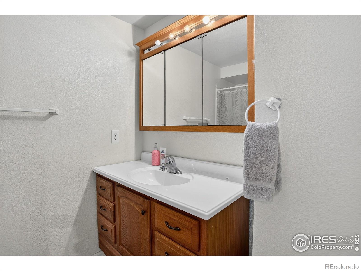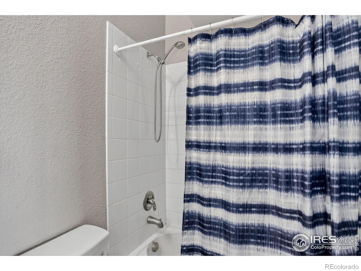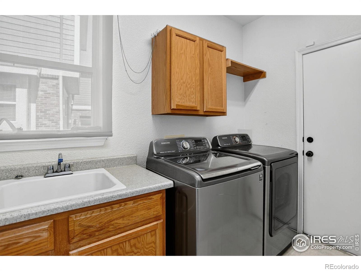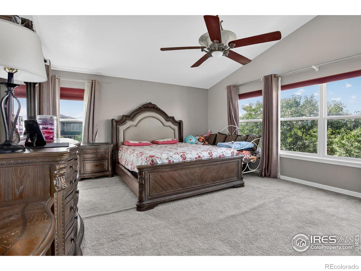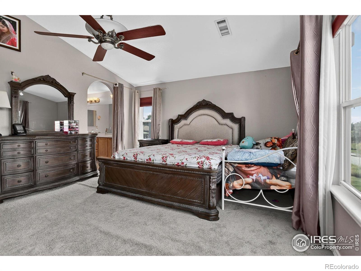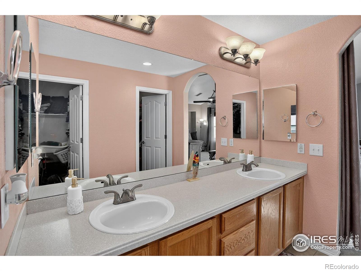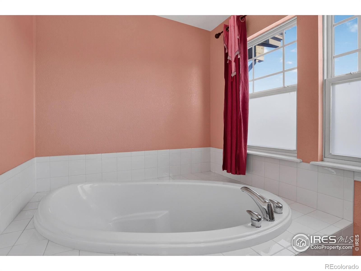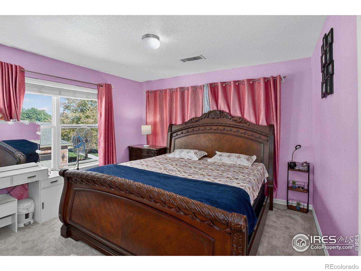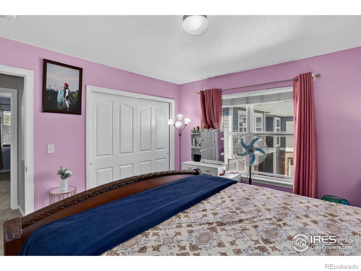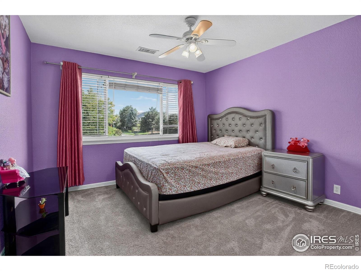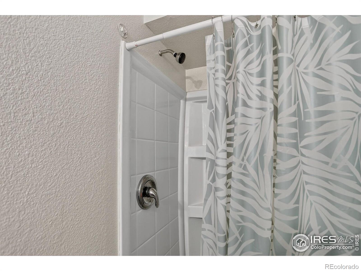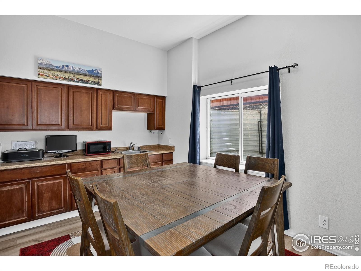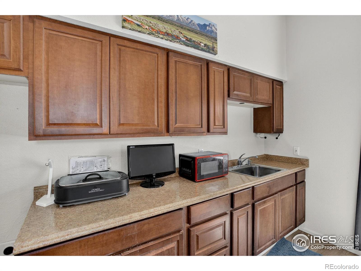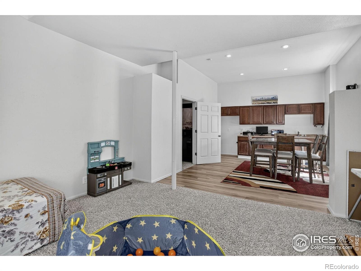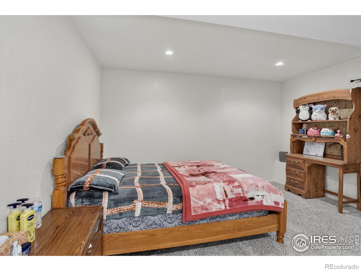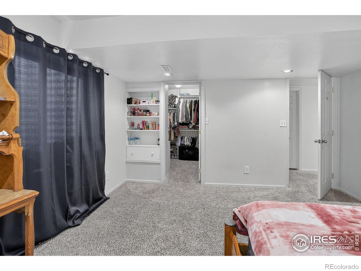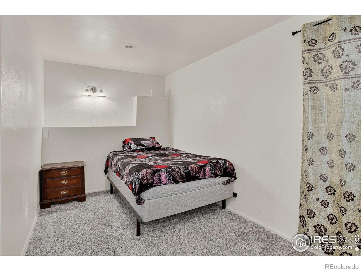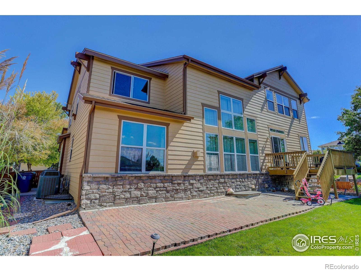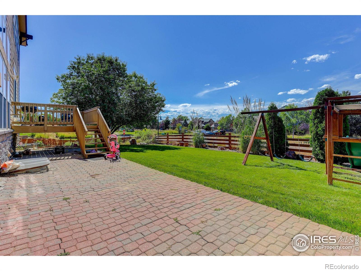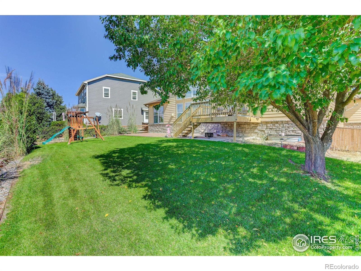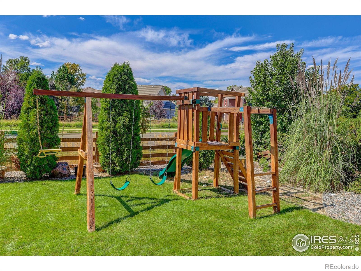Find us on...
Dashboard
- 7 Beds
- 4 Baths
- 4,982 Sqft
- .22 Acres
New Search X
10609 Ouray Court
This modern, spacious, and versatile 7 bedroom home offers comfort, style, and convenience in the highly sought-after Reunion community. Interior Feature offers bright and inviting living room with abundant natural light. Separate formal dining room for gatherings. Impressive two-story family room with soaring ceilings, open to the kitchen. Well-appointed kitchen with nook, center island, and ample cabinetry. Expansive master suite with private 5-piece bath and walk-in closet. Main-level bedroom with full bath - ideal for guests or multi-generational living. Main-level laundry room with washer & dryer. 90% finished basement featuring, two generous-sized bedrooms, media room with flexible use as a bar or entertainment space. Backyard with no rear neighbors - private and perfect for children to play or for outdoor relaxation. Community & Location Highlights: Access to the Reunion Recreation Center, walking distance to parks and scenic trails. Conveniently close to grocery stores, restaurants, banks, shopping centers etc. Easy access to E-470, I-76, and Denver International Airport. This home is perfect for families needing extra space, those who love to entertain, or anyone wanting to enjoy all that the Reunion community has to offer.
Listing Office: Akriti Realty LLC 
Essential Information
- MLS® #IR1044110
- Price$740,000
- Bedrooms7
- Bathrooms4.00
- Full Baths3
- Square Footage4,982
- Acres0.22
- Year Built2003
- TypeResidential
- Sub-TypeSingle Family Residence
- StyleContemporary
- StatusActive
Community Information
- Address10609 Ouray Court
- SubdivisionReunion A
- CityCommerce City
- CountyAdams
- StateCO
- Zip Code80022
Amenities
- Parking Spaces3
- ParkingOversized
- # of Garages3
- ViewCity, Mountain(s)
Amenities
Clubhouse, Fitness Center, Park, Playground, Pool
Utilities
Cable Available, Electricity Available, Natural Gas Available
Interior
- HeatingForced Air
- CoolingCeiling Fan(s), Central Air
- FireplaceYes
- FireplacesFamily Room, Gas
- StoriesTwo
Interior Features
Eat-in Kitchen, Five Piece Bath, Kitchen Island, Open Floorplan, Pantry, Vaulted Ceiling(s), Walk-In Closet(s)
Appliances
Dishwasher, Disposal, Dryer, Microwave, Oven, Refrigerator, Washer, Water Softener
Exterior
- WindowsWindow Coverings
- RoofComposition
Lot Description
Corner Lot, Sprinklers In Front
School Information
- DistrictSchool District 27-J
- ElementarySecond Creek
- MiddleOverland Trail
- HighPrairie View
Additional Information
- Date ListedSeptember 26th, 2025
- ZoningRes
Listing Details
 Akriti Realty LLC
Akriti Realty LLC
 Terms and Conditions: The content relating to real estate for sale in this Web site comes in part from the Internet Data eXchange ("IDX") program of METROLIST, INC., DBA RECOLORADO® Real estate listings held by brokers other than RE/MAX Professionals are marked with the IDX Logo. This information is being provided for the consumers personal, non-commercial use and may not be used for any other purpose. All information subject to change and should be independently verified.
Terms and Conditions: The content relating to real estate for sale in this Web site comes in part from the Internet Data eXchange ("IDX") program of METROLIST, INC., DBA RECOLORADO® Real estate listings held by brokers other than RE/MAX Professionals are marked with the IDX Logo. This information is being provided for the consumers personal, non-commercial use and may not be used for any other purpose. All information subject to change and should be independently verified.
Copyright 2025 METROLIST, INC., DBA RECOLORADO® -- All Rights Reserved 6455 S. Yosemite St., Suite 500 Greenwood Village, CO 80111 USA
Listing information last updated on December 11th, 2025 at 12:18pm MST.

