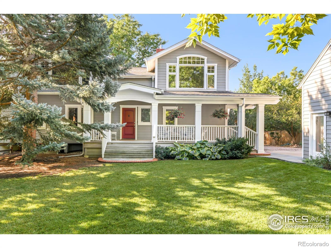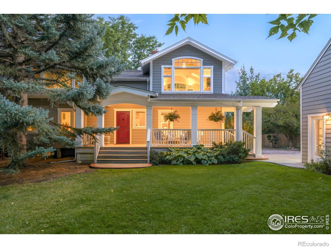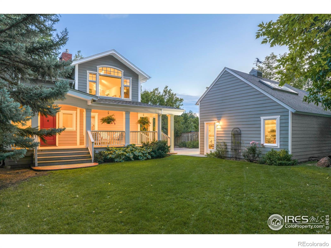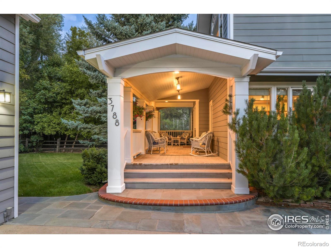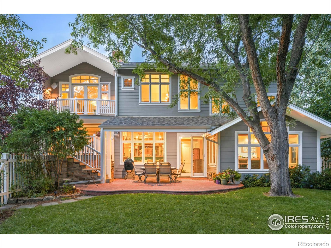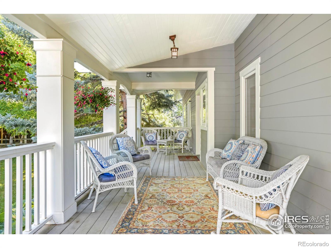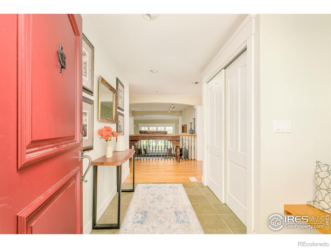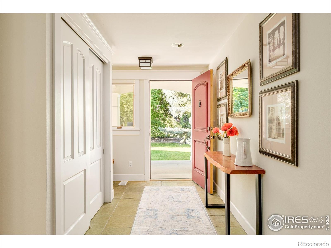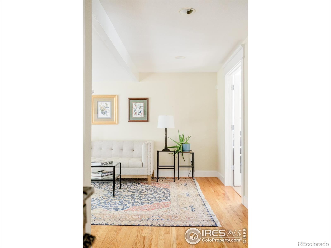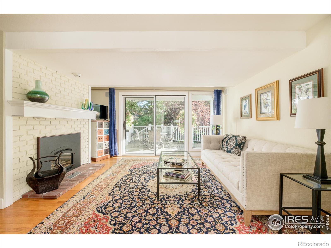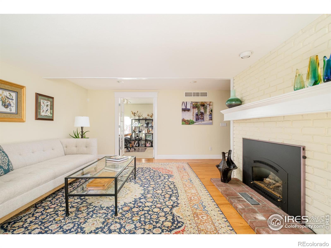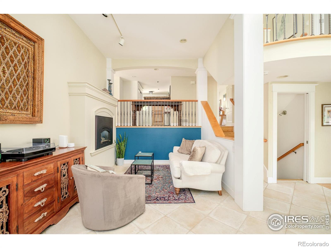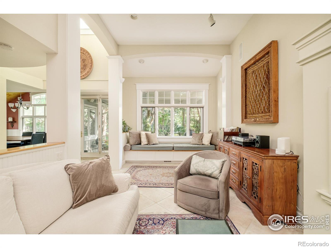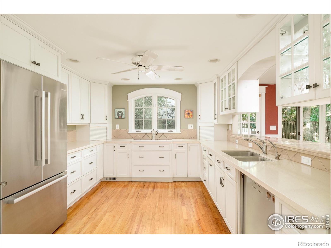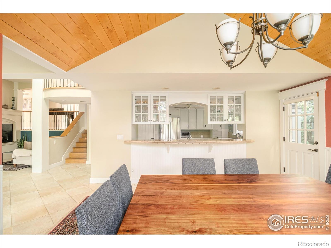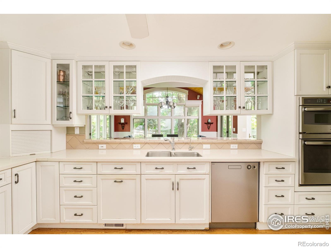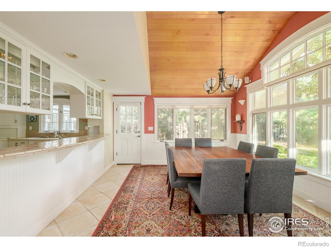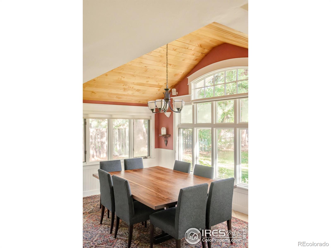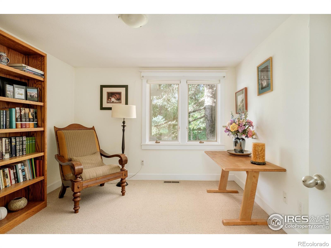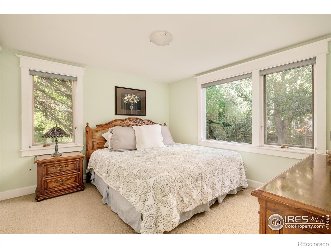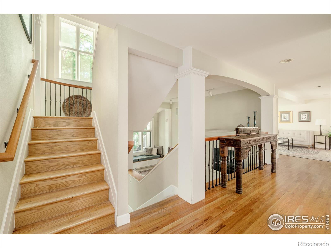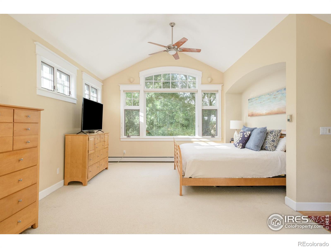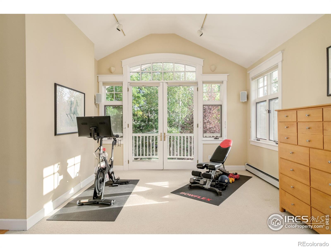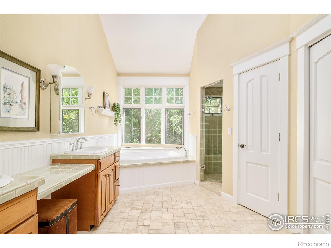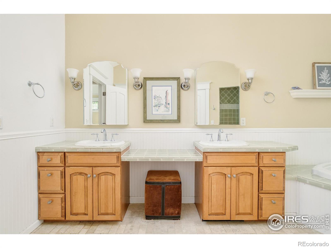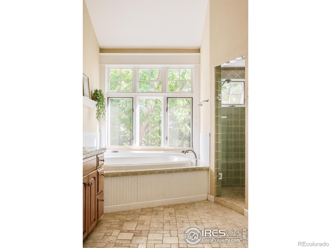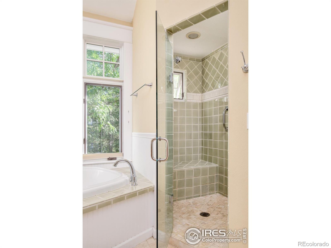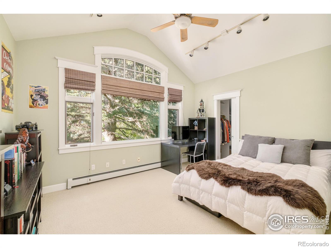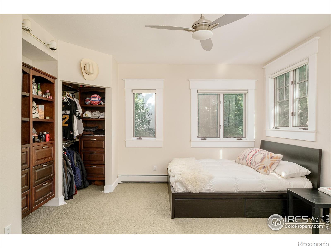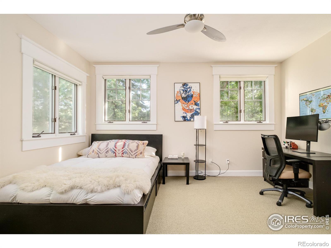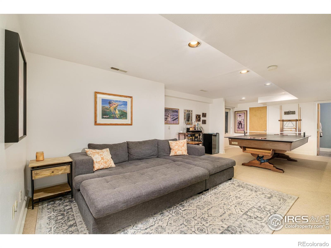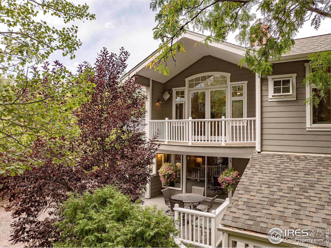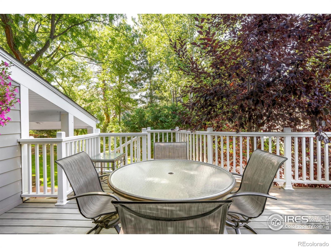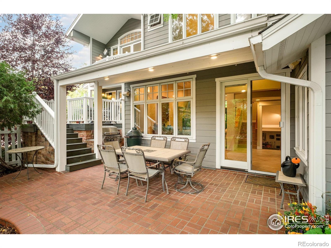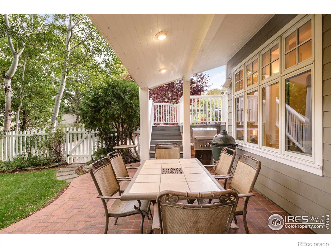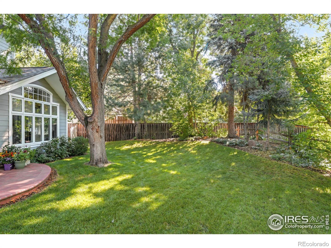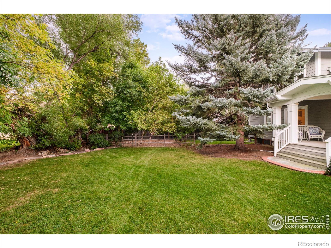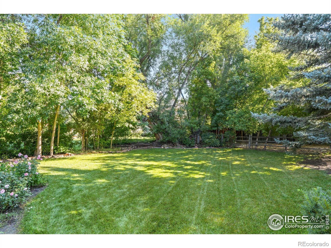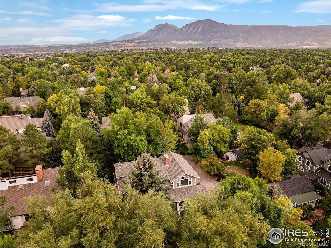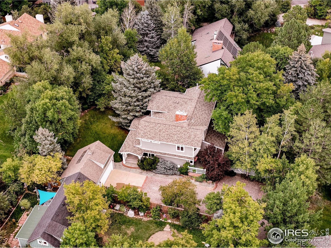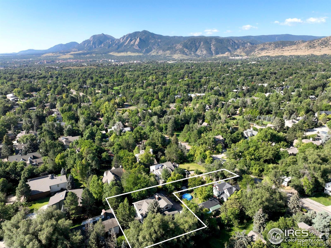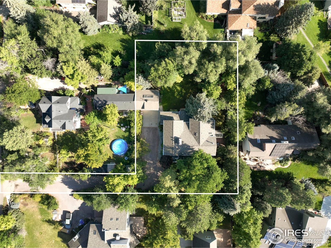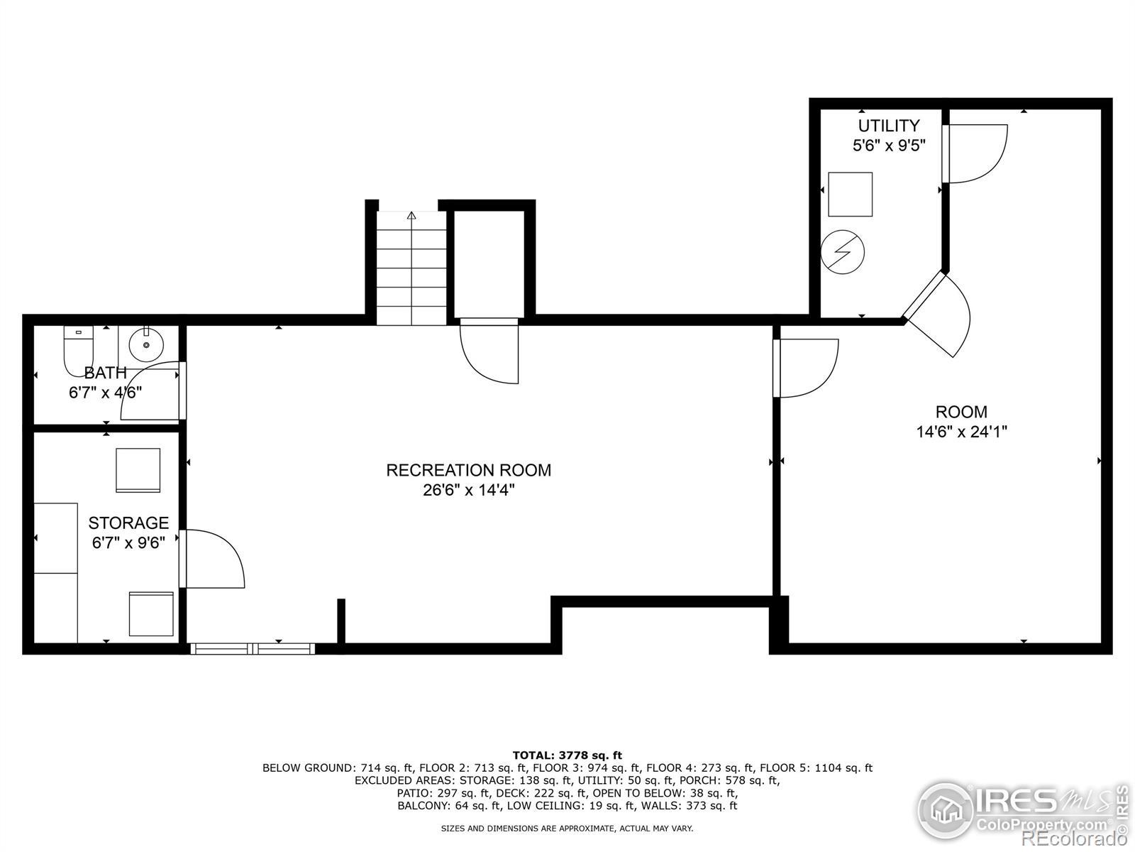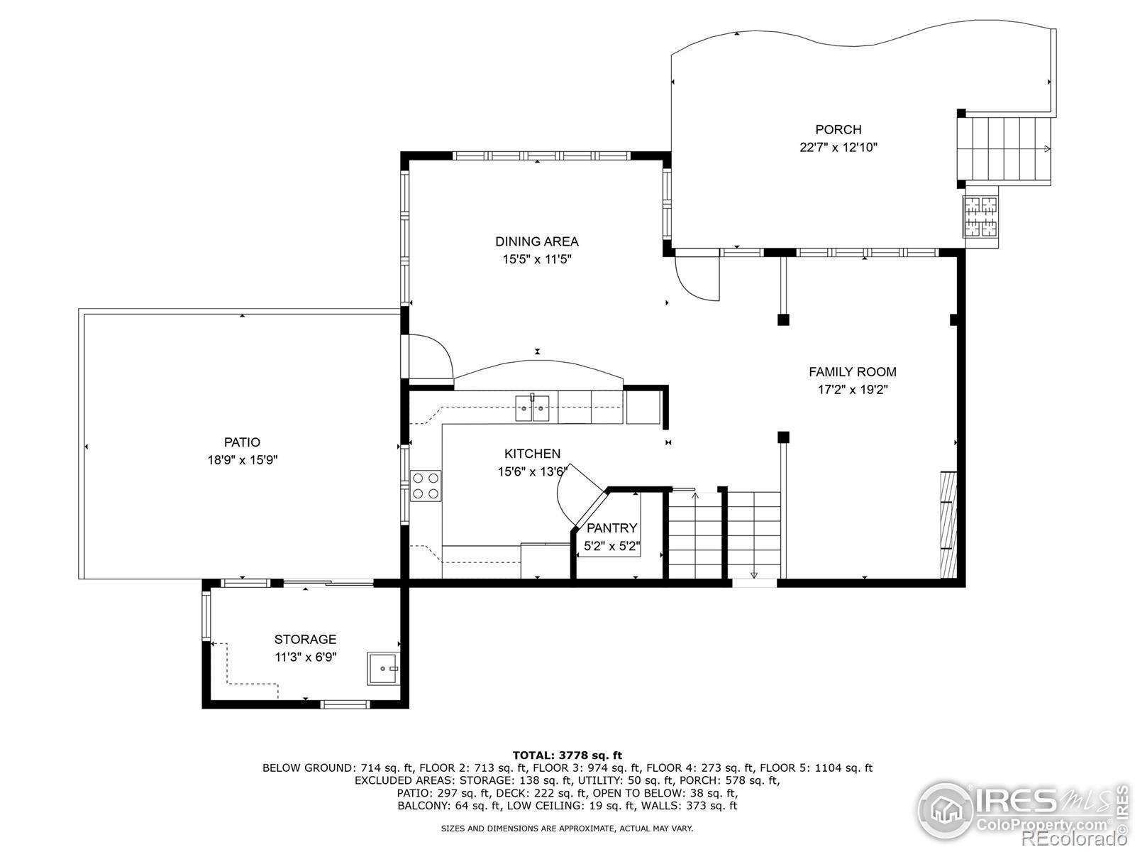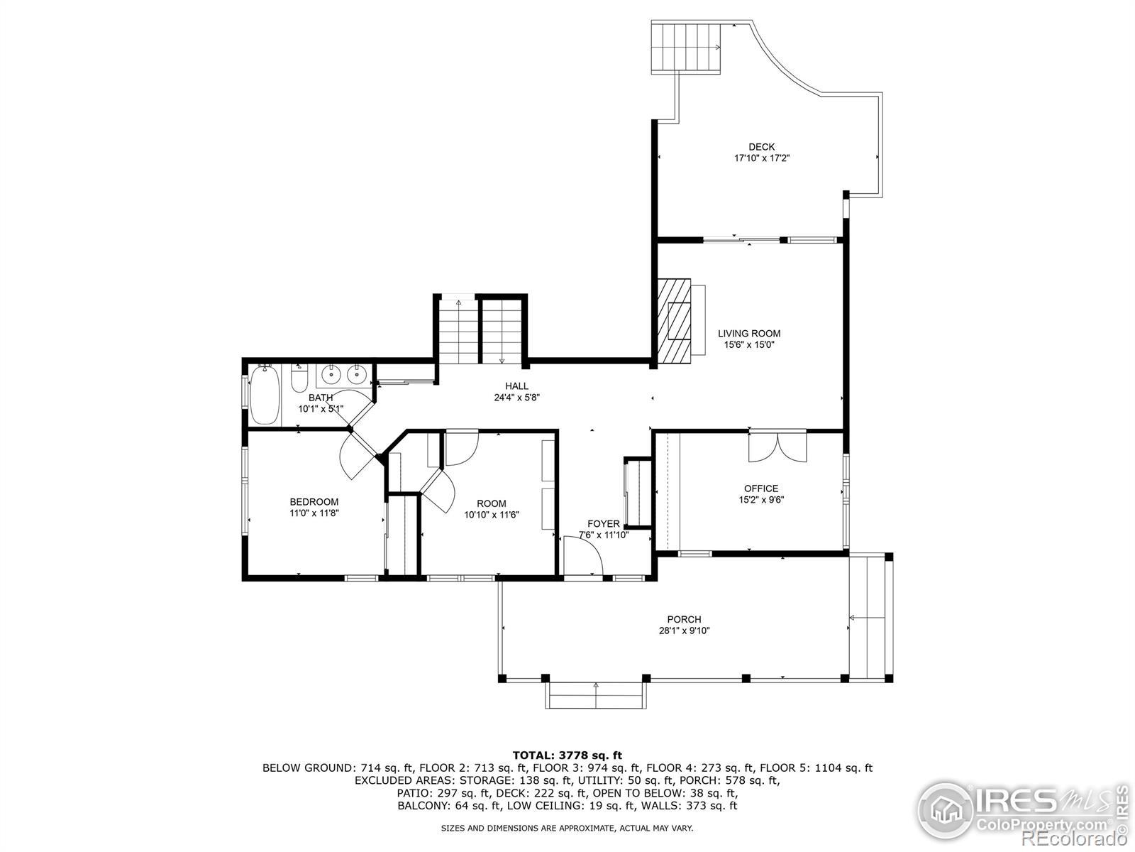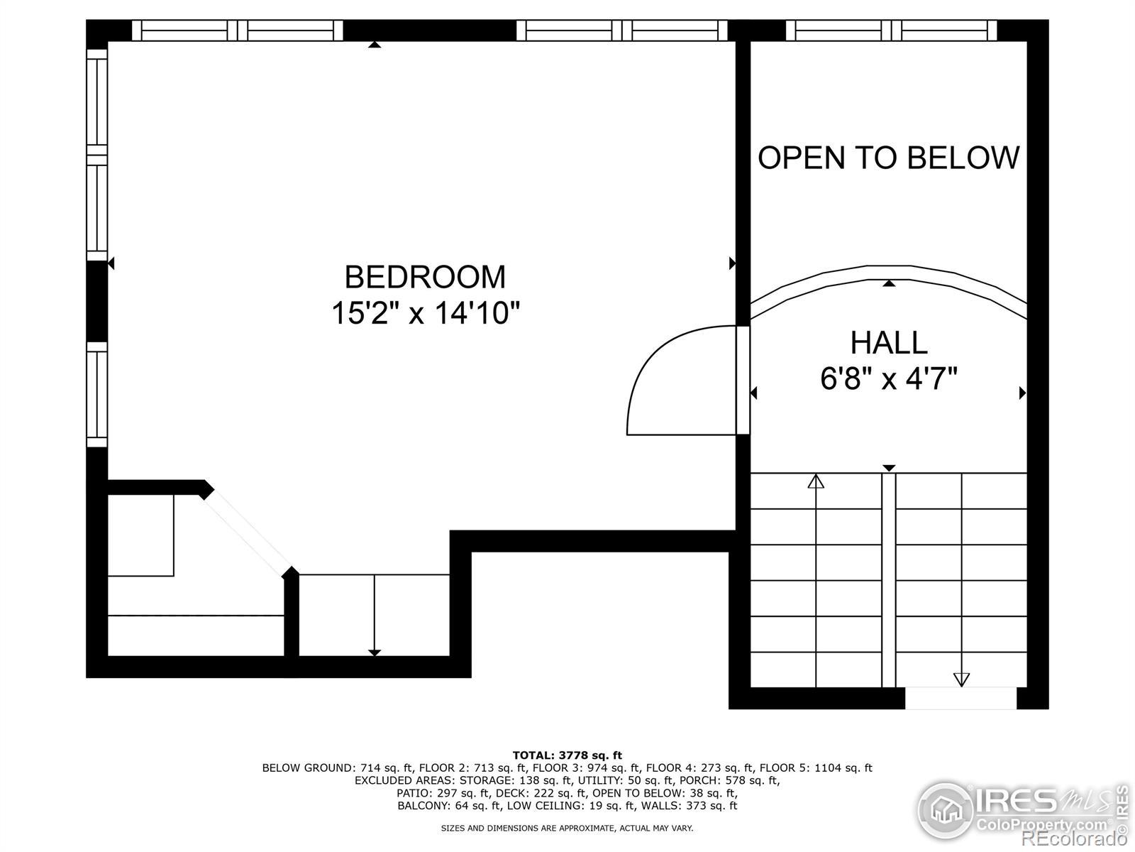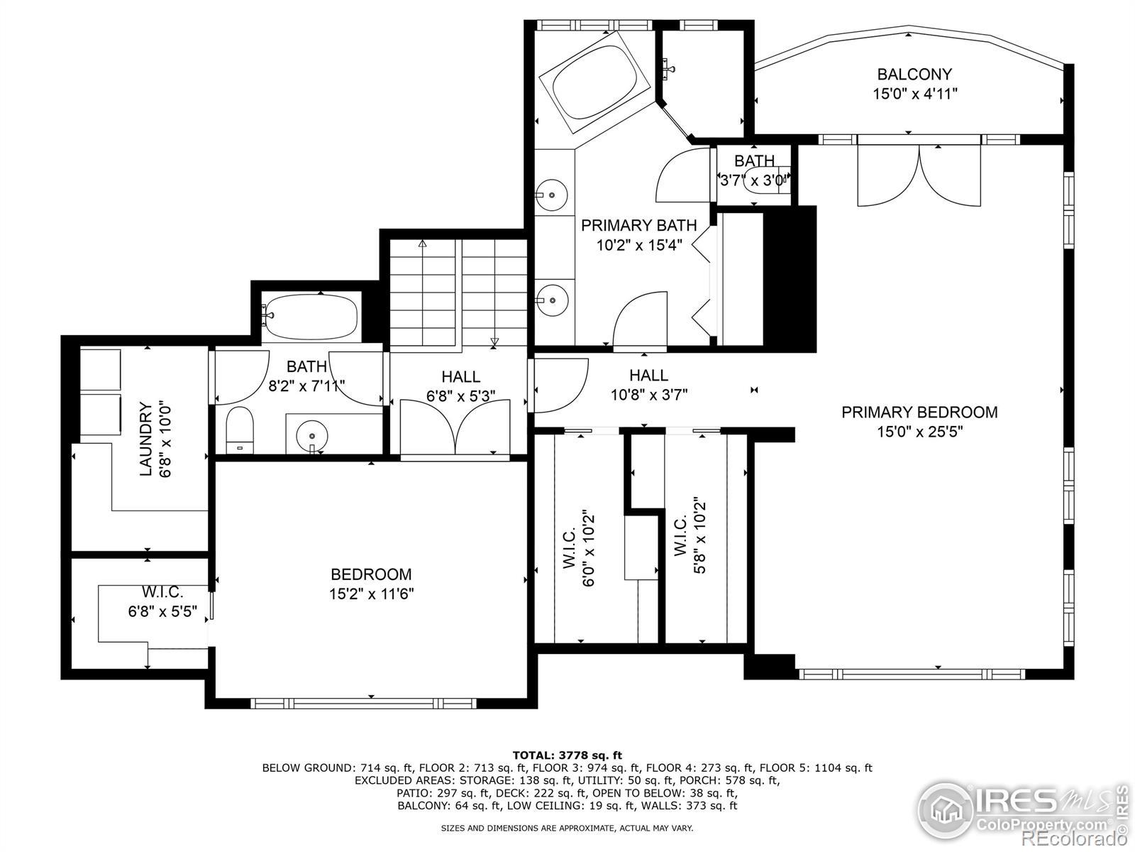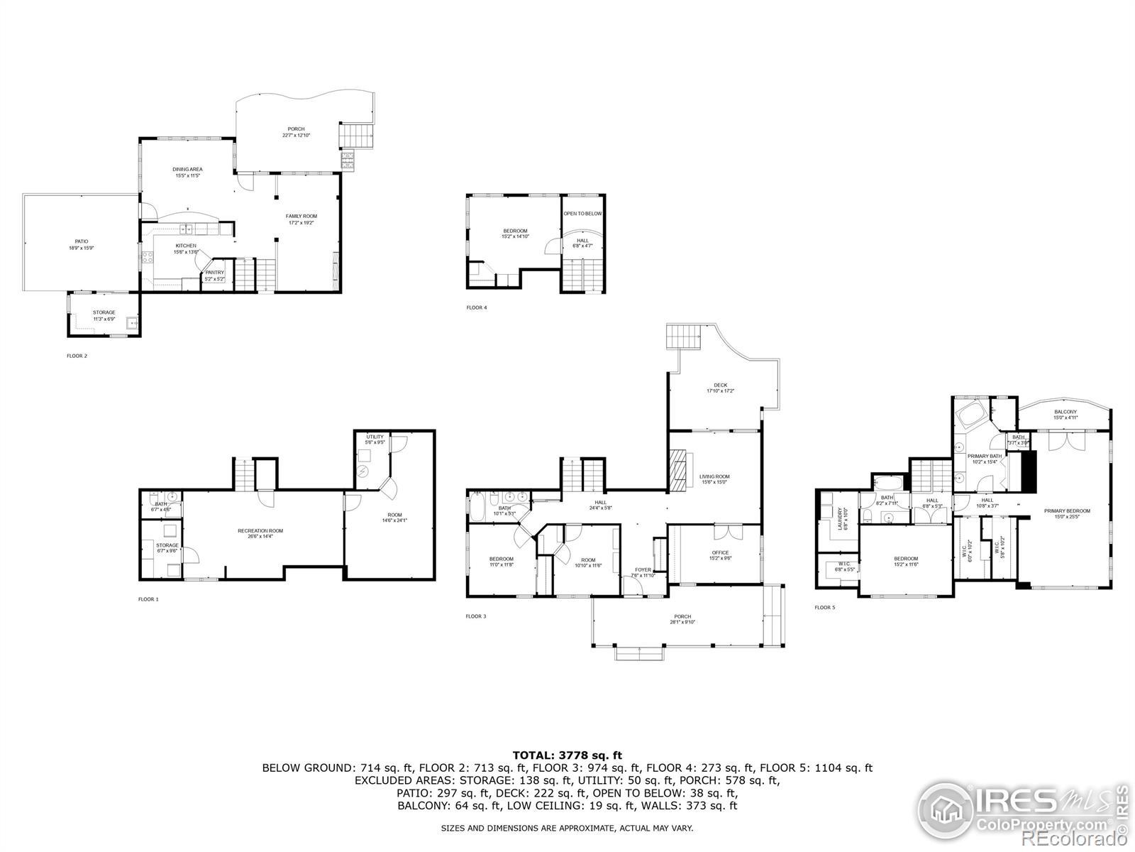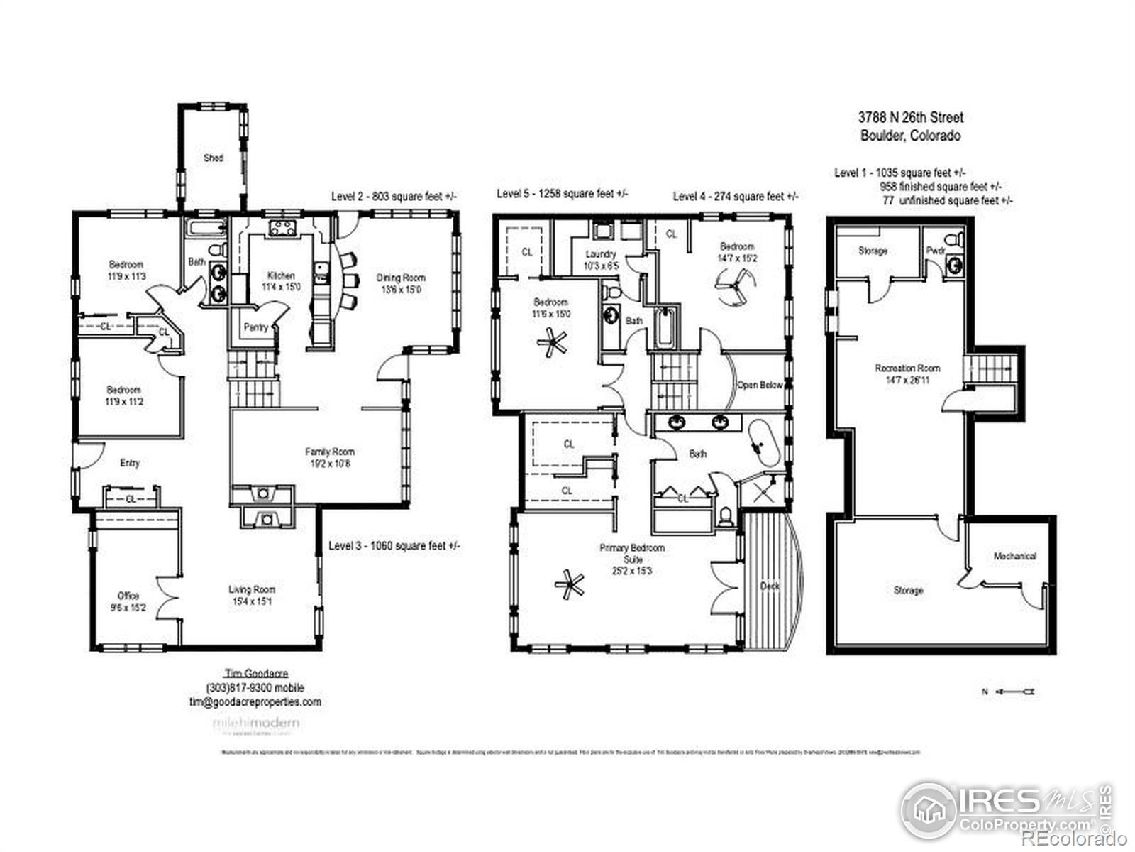Find us on...
Dashboard
- 5 Beds
- 4 Baths
- 4,427 Sqft
- .43 Acres
New Search X
3788 26th Street
Surrounded by a lush canopy of mature trees, this distinguished home offers curated updates in a secluded, park-like setting. A 130-foot driveway sets the stage for an abundance of privacy. The light-filled entry flows into a sophisticated living area with a fireplace and sliding glass doors, while French doors open to a sun-drenched office. A secondary living space, anchored by a fireplace and a window seat, offers an inviting retreat. The bright and open kitchen is complete with hardwood flooring, quartz countertops and a breakfast bar, seamlessly connecting to a vaulted dining area with expansive windows. The gracious primary suite boasts two walk-in closets. Outdoor living is elevated with multiple spaces to enjoy, including a sprawling Trex front porch overlooking the front yard and a south-facing backyard, patio and primary suite deck. A finished lower level with a versatile rec room and an oversized 2-car garage with ample storage above completes this meticulously designed home.
Listing Office: milehimodern - Boulder 
Essential Information
- MLS® #IR1044304
- Price$2,300,000
- Bedrooms5
- Bathrooms4.00
- Full Baths2
- Half Baths1
- Square Footage4,427
- Acres0.43
- Year Built1981
- TypeResidential
- Sub-TypeSingle Family Residence
- StyleContemporary
- StatusActive
Community Information
- Address3788 26th Street
- SubdivisionDreitlein
- CityBoulder
- CountyBoulder
- StateCO
- Zip Code80304
Amenities
- Parking Spaces2
- # of Garages2
- ViewMountain(s)
Utilities
Cable Available, Internet Access (Wired), Natural Gas Available
Interior
- HeatingBaseboard, Forced Air
- CoolingEvaporative Cooling
- FireplaceYes
- FireplacesGas, Gas Log, Living Room
- StoriesTwo
Interior Features
Pantry, Vaulted Ceiling(s), Walk-In Closet(s)
Appliances
Dishwasher, Double Oven, Dryer, Microwave, Oven, Refrigerator, Self Cleaning Oven, Washer
Exterior
- Exterior FeaturesBalcony
- RoofComposition
Lot Description
Flood Zone, Sprinklers In Front
Windows
Double Pane Windows, Skylight(s), Window Coverings
School Information
- DistrictBoulder Valley RE 2
- ElementaryColumbine
- MiddleCentennial
- HighBoulder
Additional Information
- Date ListedSeptember 24th, 2025
- ZoningX
Listing Details
 milehimodern - Boulder
milehimodern - Boulder
 Terms and Conditions: The content relating to real estate for sale in this Web site comes in part from the Internet Data eXchange ("IDX") program of METROLIST, INC., DBA RECOLORADO® Real estate listings held by brokers other than RE/MAX Professionals are marked with the IDX Logo. This information is being provided for the consumers personal, non-commercial use and may not be used for any other purpose. All information subject to change and should be independently verified.
Terms and Conditions: The content relating to real estate for sale in this Web site comes in part from the Internet Data eXchange ("IDX") program of METROLIST, INC., DBA RECOLORADO® Real estate listings held by brokers other than RE/MAX Professionals are marked with the IDX Logo. This information is being provided for the consumers personal, non-commercial use and may not be used for any other purpose. All information subject to change and should be independently verified.
Copyright 2025 METROLIST, INC., DBA RECOLORADO® -- All Rights Reserved 6455 S. Yosemite St., Suite 500 Greenwood Village, CO 80111 USA
Listing information last updated on October 13th, 2025 at 4:03pm MDT.


