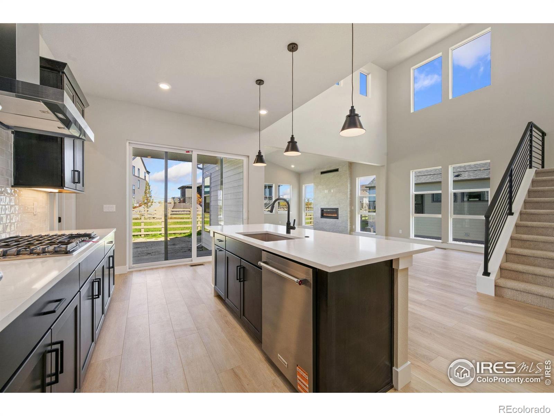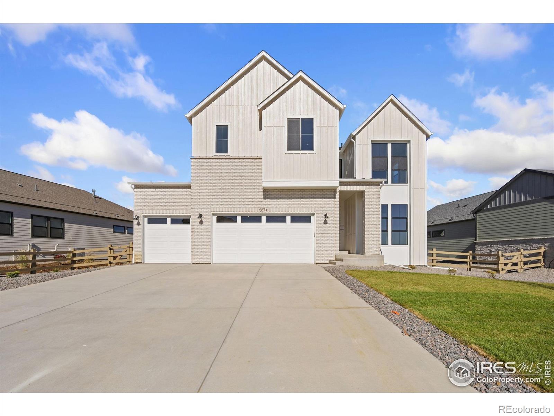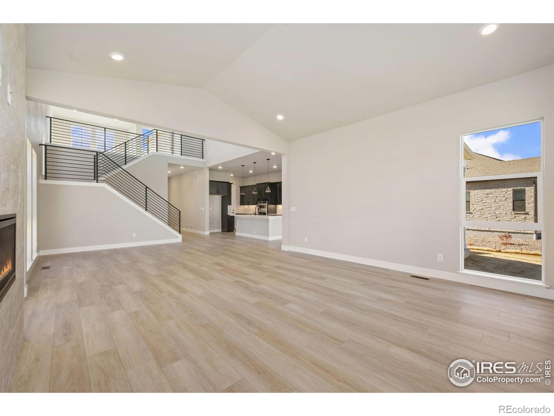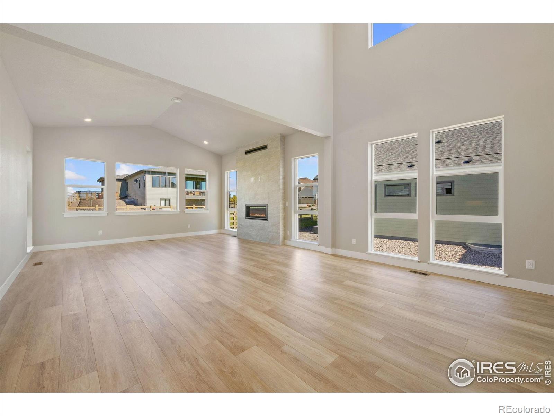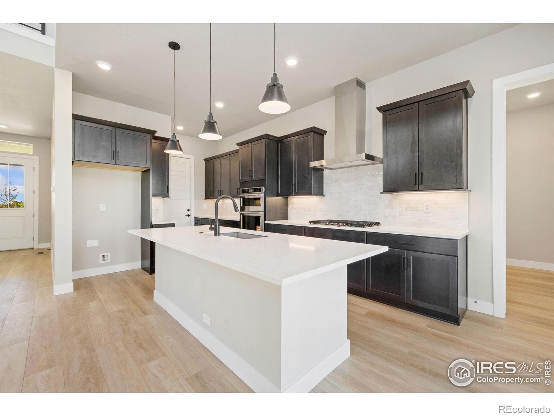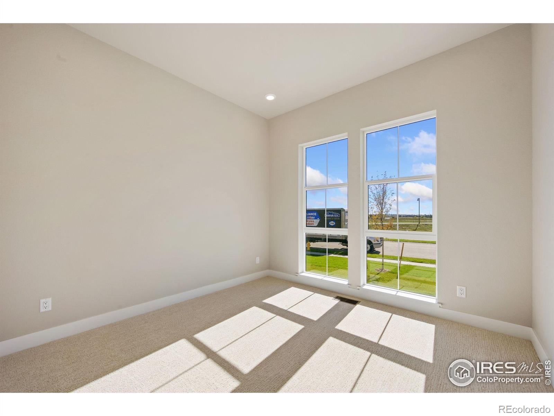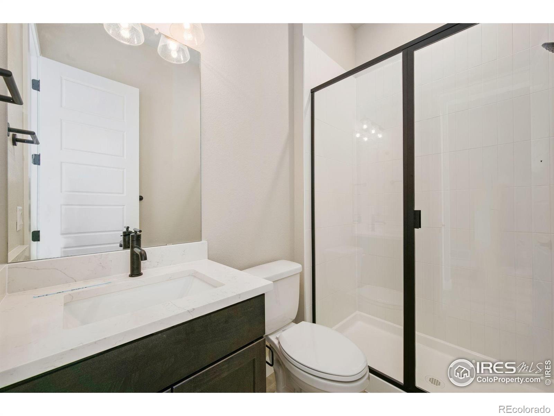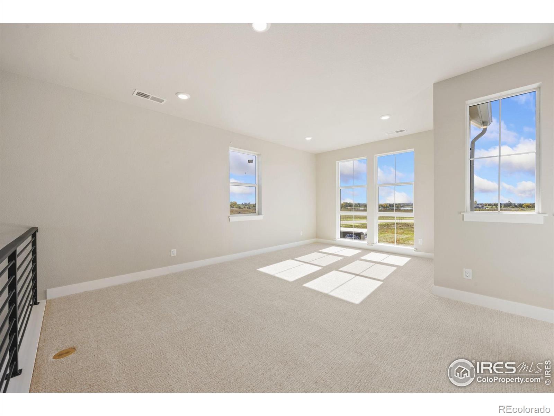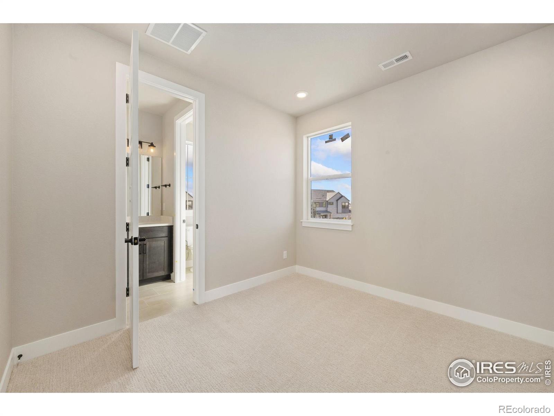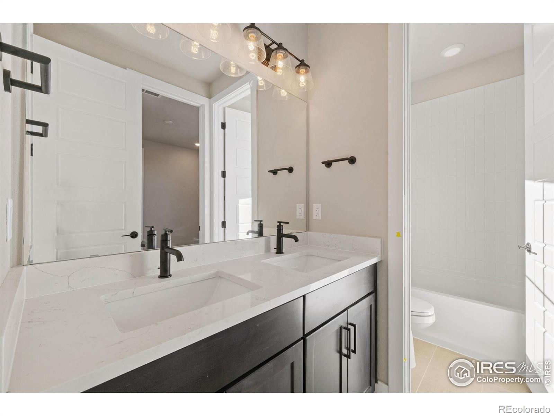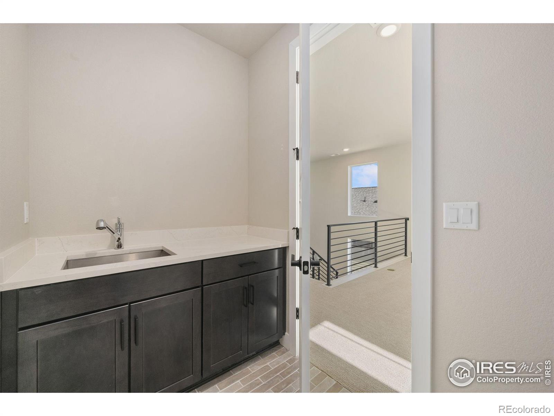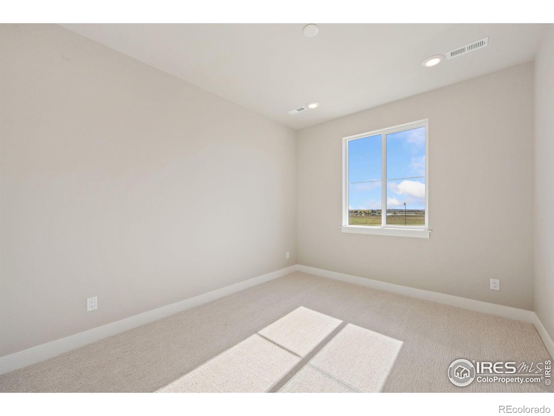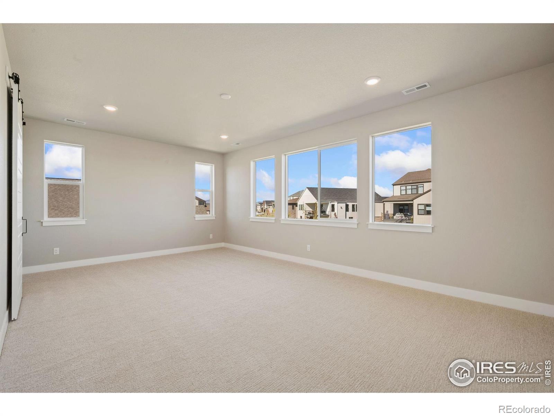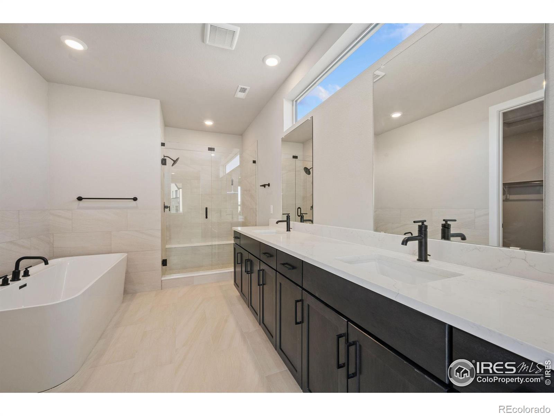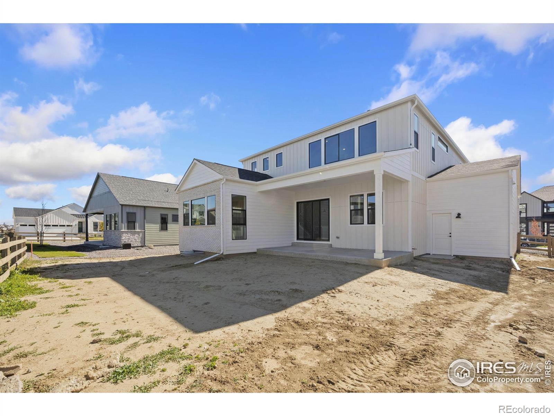Find us on...
Dashboard
- 4 Beds
- 3 Baths
- 2,768 Sqft
- .22 Acres
New Search X
5874 Kilbeggin Road
Builder Incentive of up to 6% when using preferred lender could provide approx. $50K towards allowable closing costs/prepaids and rate buy down. This can save you hundreds of dollars each month! This Trumark Homes Plan 3 at Kitchel Lake is a modern two-story home offering 2,768 finished square feet of living space with a full unfinished basement. This thoughtfully designed floorplan includes a gourmet kitchen with upgraded KitchenAid appliances, with walk-in pantry, large great room with gas fireplace, covered outdoor room, bonus room and unfinished basement. This is where modern living and lifestyle come together with a professionally designed finish package including LVP wood-like flooring, a tankless water heater, air conditioning and much more! Five piece primary bath for luxury, main floor bedroom for convenience with guests, amazing 4 car garage! You can store all your toys at your house! Kitchel Lake is an amazing up and coming community in Timnath offering highly rated Poudre Schools.
Listing Office: Group Harmony 
Essential Information
- MLS® #IR1044327
- Price$899,900
- Bedrooms4
- Bathrooms3.00
- Full Baths3
- Square Footage2,768
- Acres0.22
- Year Built2024
- TypeResidential
- Sub-TypeSingle Family Residence
- StyleContemporary, Rustic
- StatusPending
Community Information
- Address5874 Kilbeggin Road
- SubdivisionKitchel Lake
- CityTimnath
- CountyLarimer
- StateCO
- Zip Code80547
Amenities
- AmenitiesPark, Trail(s)
- Parking Spaces4
- ParkingOversized Door
- # of Garages4
Utilities
Cable Available, Electricity Available, Internet Access (Wired), Natural Gas Available
Interior
- HeatingForced Air
- CoolingCentral Air
- FireplaceYes
- FireplacesGas, Great Room
- StoriesTwo
Interior Features
Five Piece Bath, Kitchen Island, Open Floorplan, Pantry, Smart Thermostat, Walk-In Closet(s)
Appliances
Dishwasher, Disposal, Microwave, Oven
Exterior
- RoofComposition
Lot Description
Level, Open Space, Sprinklers In Front
School Information
- DistrictPoudre R-1
- ElementaryTimnath
- MiddleOther
- HighOther
Additional Information
- Date ListedSeptember 24th, 2025
- ZoningSFR
Listing Details
 Group Harmony
Group Harmony
 Terms and Conditions: The content relating to real estate for sale in this Web site comes in part from the Internet Data eXchange ("IDX") program of METROLIST, INC., DBA RECOLORADO® Real estate listings held by brokers other than RE/MAX Professionals are marked with the IDX Logo. This information is being provided for the consumers personal, non-commercial use and may not be used for any other purpose. All information subject to change and should be independently verified.
Terms and Conditions: The content relating to real estate for sale in this Web site comes in part from the Internet Data eXchange ("IDX") program of METROLIST, INC., DBA RECOLORADO® Real estate listings held by brokers other than RE/MAX Professionals are marked with the IDX Logo. This information is being provided for the consumers personal, non-commercial use and may not be used for any other purpose. All information subject to change and should be independently verified.
Copyright 2025 METROLIST, INC., DBA RECOLORADO® -- All Rights Reserved 6455 S. Yosemite St., Suite 500 Greenwood Village, CO 80111 USA
Listing information last updated on December 29th, 2025 at 1:48pm MST.

