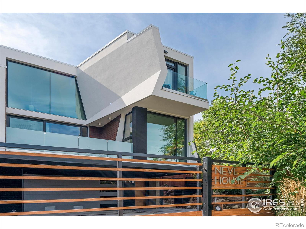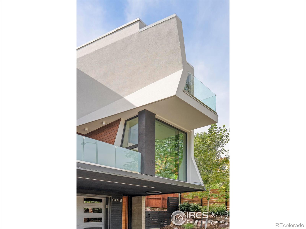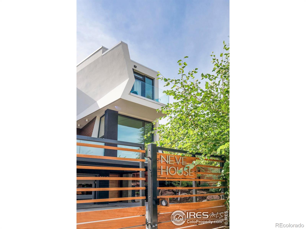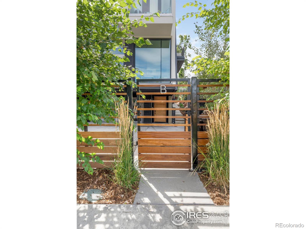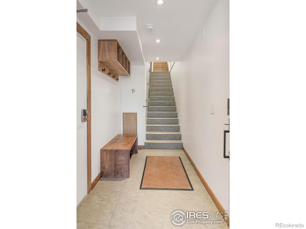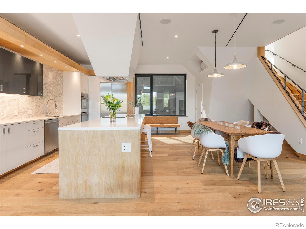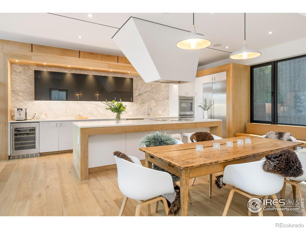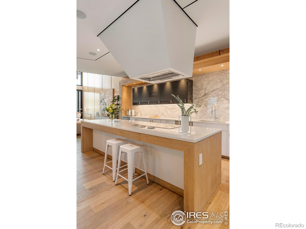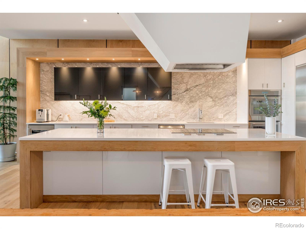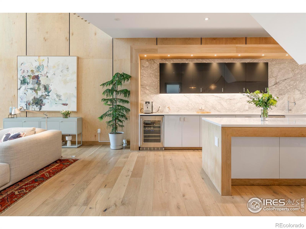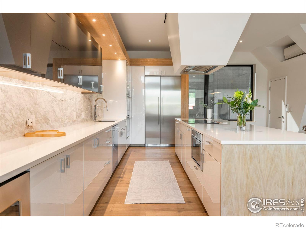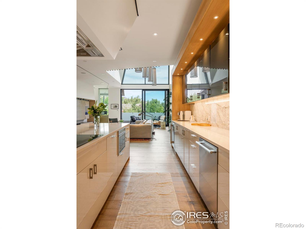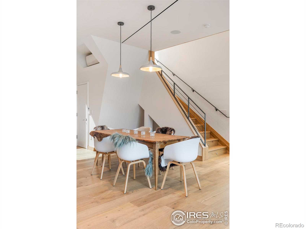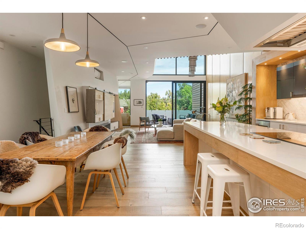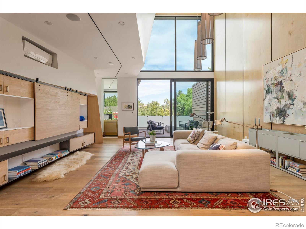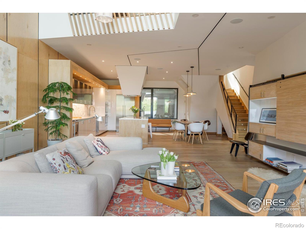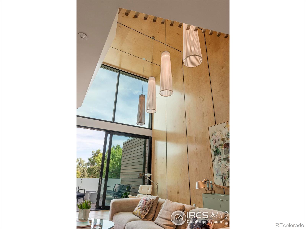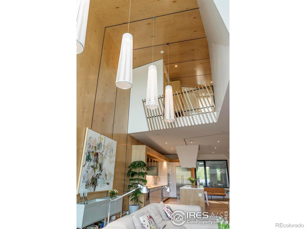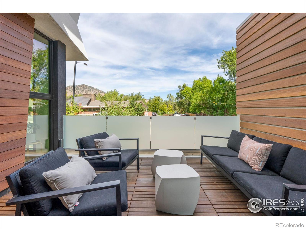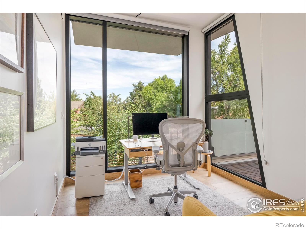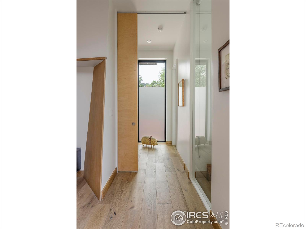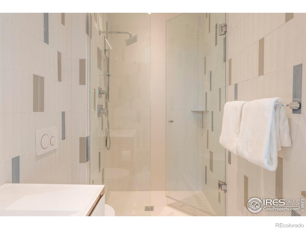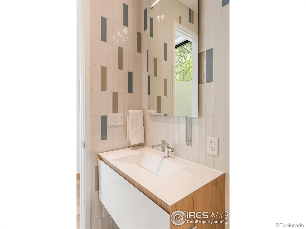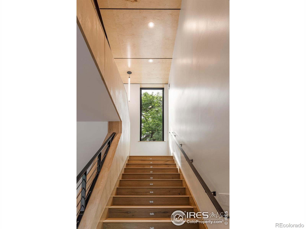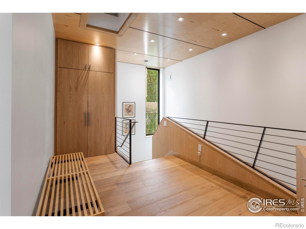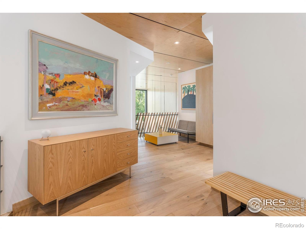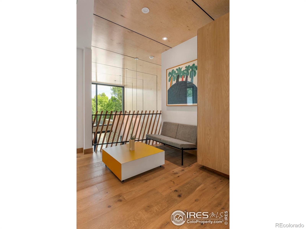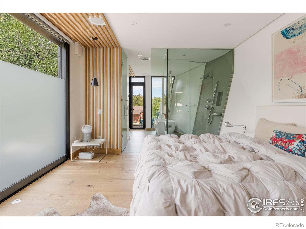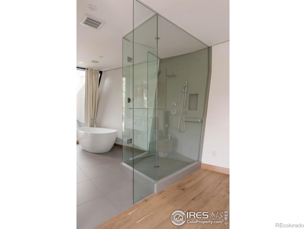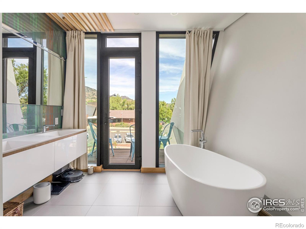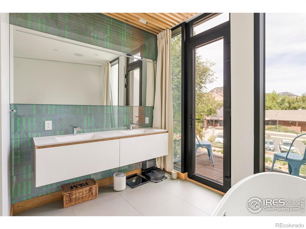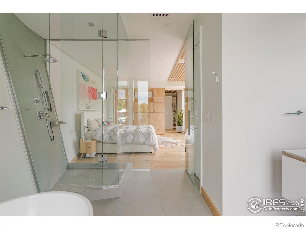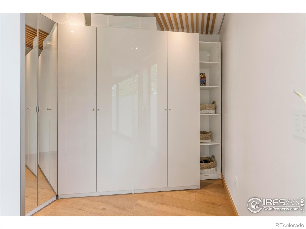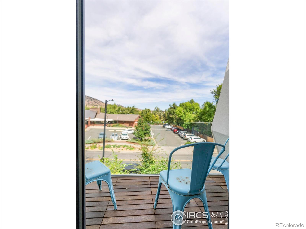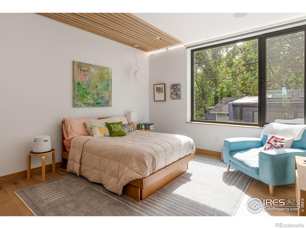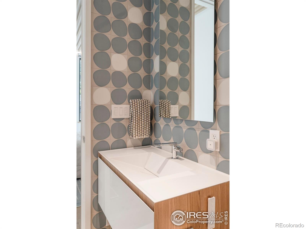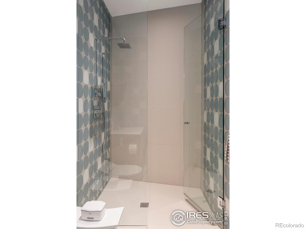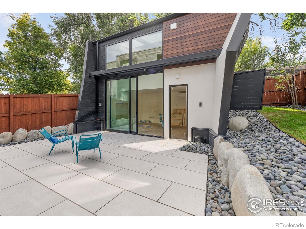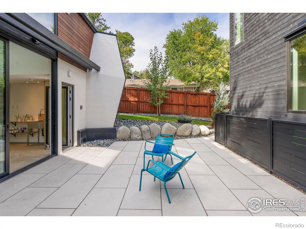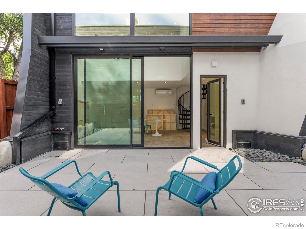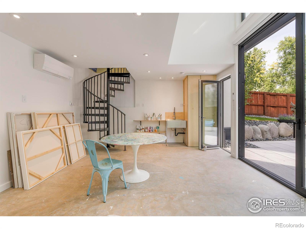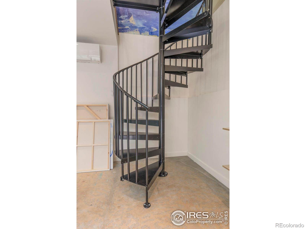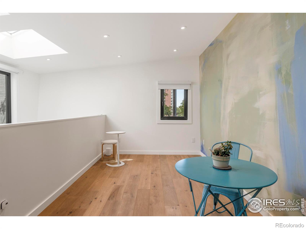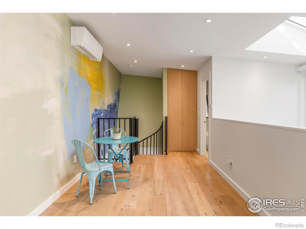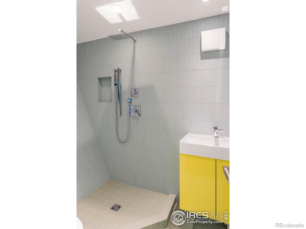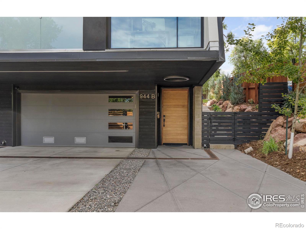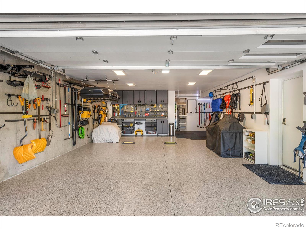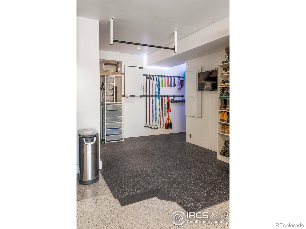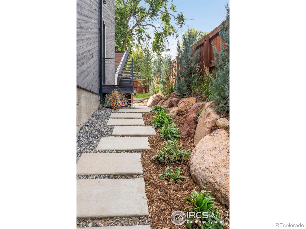Find us on...
Dashboard
- 2 Beds
- 4 Baths
- 3,308 Sqft
- .21 Acres
New Search X
944 Arapahoe Avenue B
A vision of one of Downtown Boulder's most striking achievements in design and sustainability, Neve House redefines modern living. Crafted to Passive House standards and built for net-positive energy performance, this residence is both a sculptural work of architecture and a regenerative living environment. Walls of glass, soaring 20-foot ceilings and bold geometric windows immerse the interiors in natural light while framing mountain views as ever-changing works of art. A dramatic maple accent wall rises through the living room, complemented by custom millwork and refined finishes throughout. The second-level primary suite offers a sanctuary of its own with dual private balconies, a spa-like five-piece bath and a spacious walk-in closet. An additional upper level bedroom, expansive decks and thoughtful indoor-outdoor connections provide balance between retreat and gathering. A newly built, architect-designed detached art studio in the backyard offers increased flexibility for daytime or guest use, with a main level living area opening to a private patio and upper level loft with a 3/4 bathroom. The oversized 2-car garage has been fully customized with extensive storage racks for tools + gear, a built-in workbench with cabinetry, a home gym, wine fridge, storage closet, epoxy flooring and EV charging. This turnkey property offers its residents a true, modern oasis.
Listing Office: milehimodern - Boulder 
Essential Information
- MLS® #IR1044355
- Price$3,100,000
- Bedrooms2
- Bathrooms4.00
- Full Baths1
- Square Footage3,308
- Acres0.21
- Year Built2020
- TypeResidential
- Sub-TypeTownhouse
- StatusActive
Community Information
- Address944 Arapahoe Avenue B
- SubdivisionNeve House
- CityBoulder
- CountyBoulder
- StateCO
- Zip Code80302
Amenities
- Parking Spaces2
- ParkingOversized
- # of Garages2
- ViewCity, Mountain(s)
Utilities
Electricity Available, Natural Gas Available
Interior
- HeatingHeat Pump
- CoolingCentral Air
- StoriesThree Or More
Interior Features
Eat-in Kitchen, Kitchen Island, Open Floorplan, Walk-In Closet(s)
Appliances
Bar Fridge, Dishwasher, Microwave, Oven, Refrigerator
Exterior
- Exterior FeaturesBalcony
- Lot DescriptionLevel
- RoofMembrane
Windows
Double Pane Windows, Triple Pane Windows, Window Coverings
School Information
- DistrictBoulder Valley RE 2
- ElementaryWhittier E-8
- MiddleCasey
- HighBoulder
Additional Information
- Date ListedSeptember 26th, 2025
- ZoningRES
Listing Details
 milehimodern - Boulder
milehimodern - Boulder
 Terms and Conditions: The content relating to real estate for sale in this Web site comes in part from the Internet Data eXchange ("IDX") program of METROLIST, INC., DBA RECOLORADO® Real estate listings held by brokers other than RE/MAX Professionals are marked with the IDX Logo. This information is being provided for the consumers personal, non-commercial use and may not be used for any other purpose. All information subject to change and should be independently verified.
Terms and Conditions: The content relating to real estate for sale in this Web site comes in part from the Internet Data eXchange ("IDX") program of METROLIST, INC., DBA RECOLORADO® Real estate listings held by brokers other than RE/MAX Professionals are marked with the IDX Logo. This information is being provided for the consumers personal, non-commercial use and may not be used for any other purpose. All information subject to change and should be independently verified.
Copyright 2026 METROLIST, INC., DBA RECOLORADO® -- All Rights Reserved 6455 S. Yosemite St., Suite 500 Greenwood Village, CO 80111 USA
Listing information last updated on February 28th, 2026 at 8:34pm MST.

