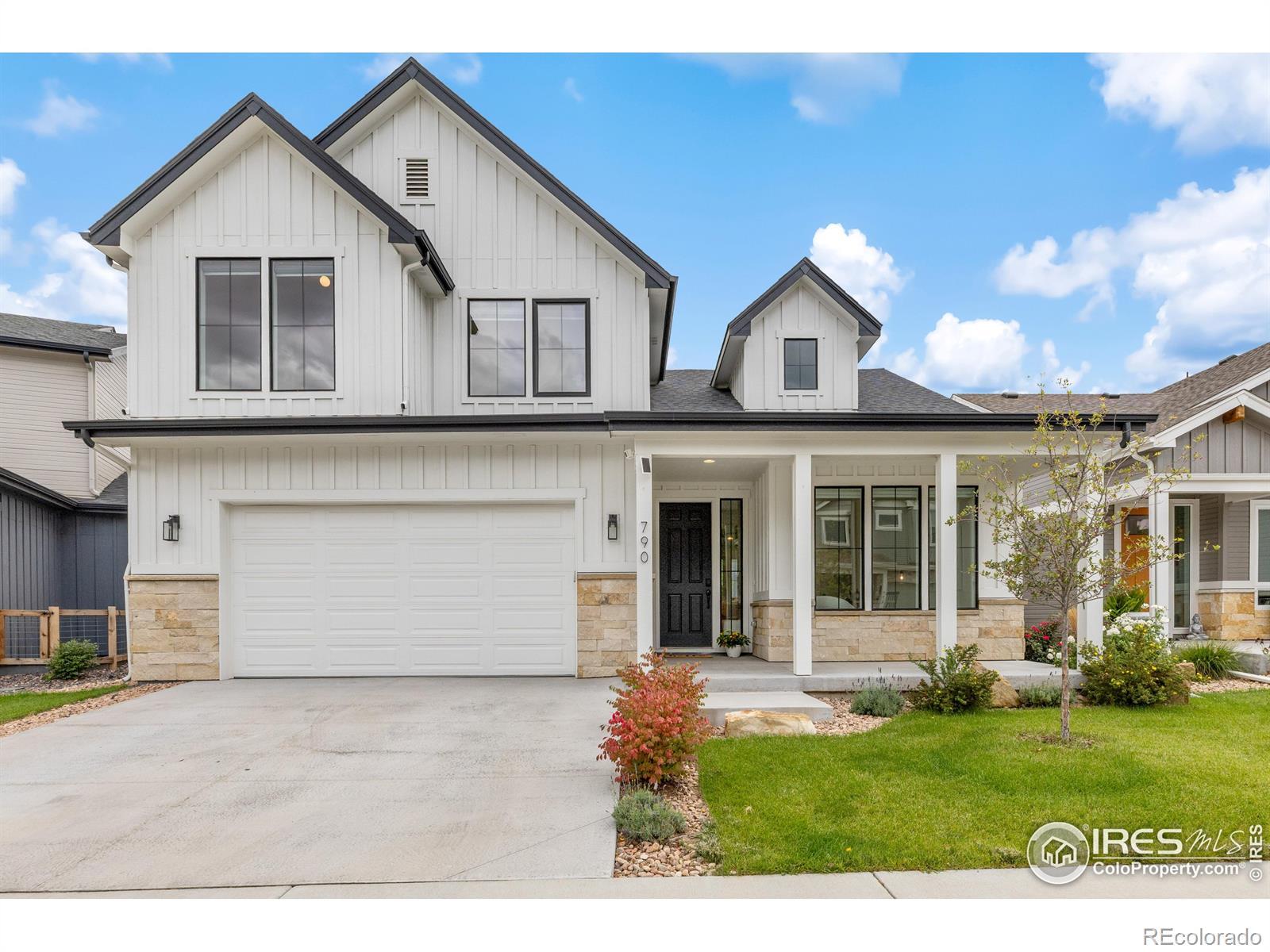Find us on...
Dashboard
- 5 Beds
- 4 Baths
- 3,183 Sqft
- .1 Acres
New Search X
790 Kohlor Drive
Experience the quiet enclave of Avalon Meadows, tucked just steps from the Coal Creek Trail. A charming covered front porch welcomes you to this nearly new construction, professionally landscaped & turnkey condition home in Lafayette. Solid white oak hardwood floors throughout the main & upper levels elevate the feel, while vaulted ceilings & open layout bring together the best of modern living. The main level features a study accessed by French doors (could also be a main level bedroom) and a 3/4 bath for a flexible main level living or guest option. The stone surround gas fireplace anchors the living room & natural light pours in the south facing windows. The timeless kitchen features quartz counters (highlighted by a thick slab island with seating), farmhouse sink, spacious walk-in pantry & gas cooktop. Conveniently stow coats & bags in the mudroom nook by the garage entrance. Up the solid hardwood stairs & sleek railings, the upper level hosts a spacious primary suite with vaulted ceilings, views to the southwest, huge walk-in closet & 5-piece bath with soaking tub. A full laundry room with sink &cabinets, plus two additional bedrooms (each with vaulted ceilings) & a full bathroom, finish the upper level. The finished basement extends the living space with an expansive recreation room with custom mountain mural & two additional bedrooms - providing a flexible space for visitors, hobbies, or movie nights. There is also a bonus storage room for extra gear & belongings. Outdoors, the covered rear patio provides the perfect place for dining al fresco & the fully fenced, professionally landscaped yard provides grassy area for play amidst established plantings & trees. Avalon Meadows is conveniently located in the award-winning Boulder Valley School District, with easy access to Boulder or Denver, and is just minutes from the restaurants, events & vibrant scene of Old Town Lafayette.
Listing Office: Coldwell Banker Realty-Boulder 
Essential Information
- MLS® #IR1044357
- Price$1,049,000
- Bedrooms5
- Bathrooms4.00
- Full Baths2
- Half Baths1
- Square Footage3,183
- Acres0.10
- Year Built2022
- TypeResidential
- Sub-TypeSingle Family Residence
- StyleContemporary
- StatusActive
Community Information
- Address790 Kohlor Drive
- SubdivisionAvalon Meadows
- CityLafayette
- CountyBoulder
- StateCO
- Zip Code80026
Amenities
- AmenitiesPark
- Parking Spaces2
- # of Garages2
Utilities
Electricity Available, Natural Gas Available
Interior
- HeatingForced Air
- CoolingCeiling Fan(s), Central Air
- FireplaceYes
- FireplacesLiving Room
- StoriesTwo
Interior Features
Eat-in Kitchen, Five Piece Bath, Kitchen Island, Open Floorplan, Vaulted Ceiling(s), Walk-In Closet(s)
Appliances
Dishwasher, Dryer, Microwave, Oven, Refrigerator, Washer
Exterior
- Lot DescriptionSprinklers In Front
- WindowsWindow Coverings
- RoofComposition
School Information
- DistrictBoulder Valley RE 2
- ElementaryRyan
- MiddleAngevine
- HighCentaurus
Additional Information
- Date ListedSeptember 24th, 2025
- ZoningPUD
Listing Details
 Coldwell Banker Realty-Boulder
Coldwell Banker Realty-Boulder
 Terms and Conditions: The content relating to real estate for sale in this Web site comes in part from the Internet Data eXchange ("IDX") program of METROLIST, INC., DBA RECOLORADO® Real estate listings held by brokers other than RE/MAX Professionals are marked with the IDX Logo. This information is being provided for the consumers personal, non-commercial use and may not be used for any other purpose. All information subject to change and should be independently verified.
Terms and Conditions: The content relating to real estate for sale in this Web site comes in part from the Internet Data eXchange ("IDX") program of METROLIST, INC., DBA RECOLORADO® Real estate listings held by brokers other than RE/MAX Professionals are marked with the IDX Logo. This information is being provided for the consumers personal, non-commercial use and may not be used for any other purpose. All information subject to change and should be independently verified.
Copyright 2025 METROLIST, INC., DBA RECOLORADO® -- All Rights Reserved 6455 S. Yosemite St., Suite 500 Greenwood Village, CO 80111 USA
Listing information last updated on September 24th, 2025 at 10:33pm MDT.



















































