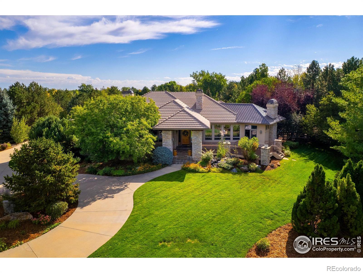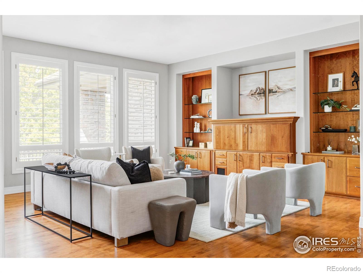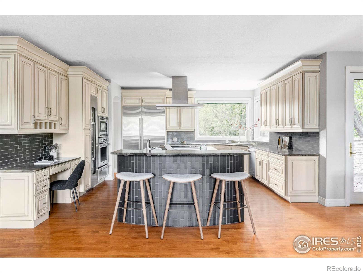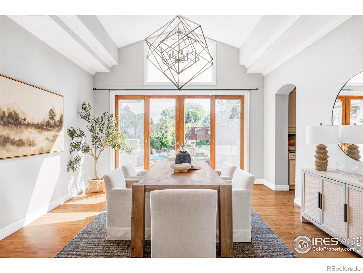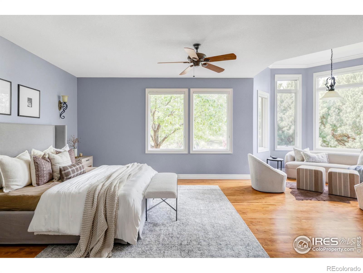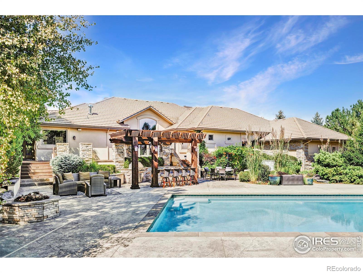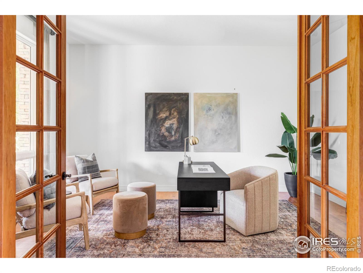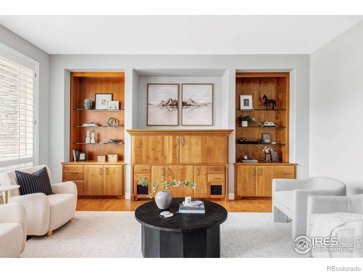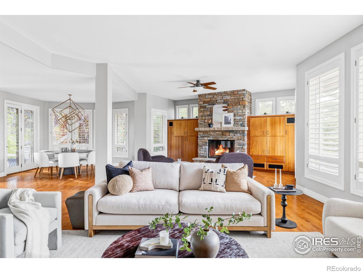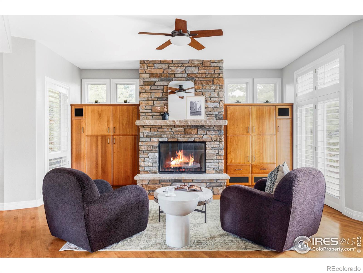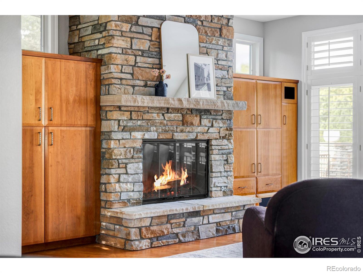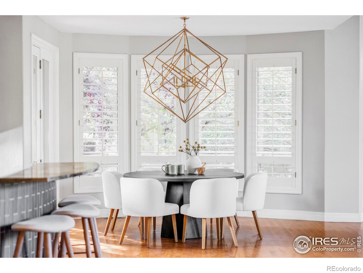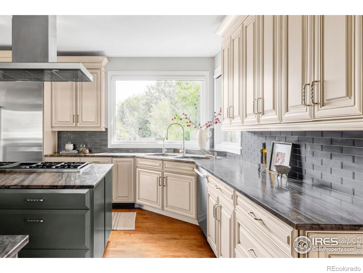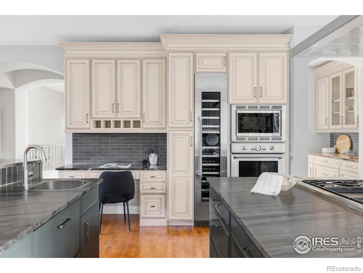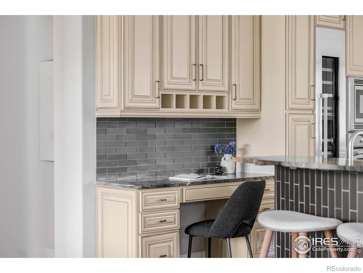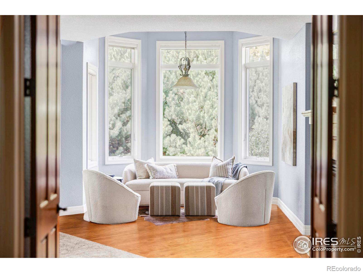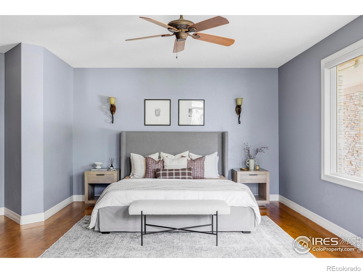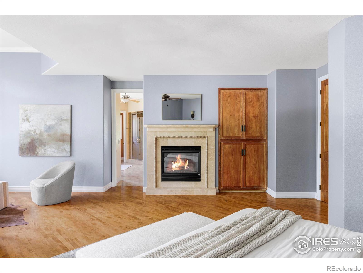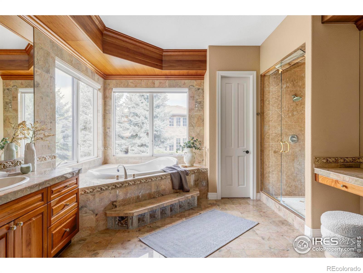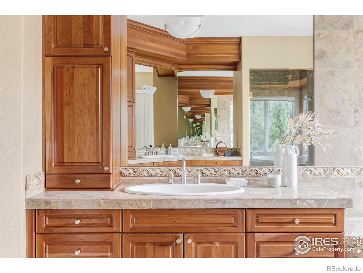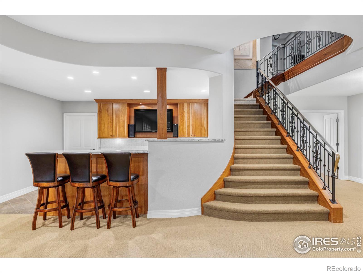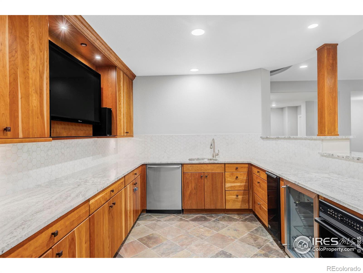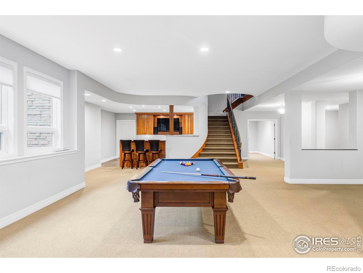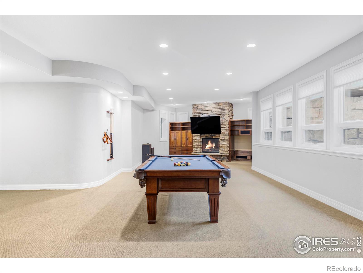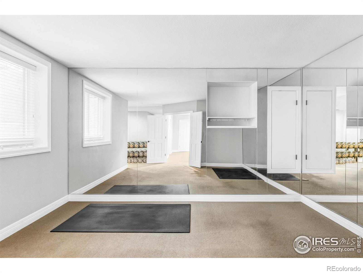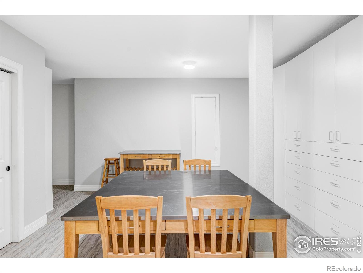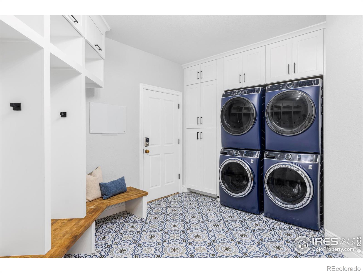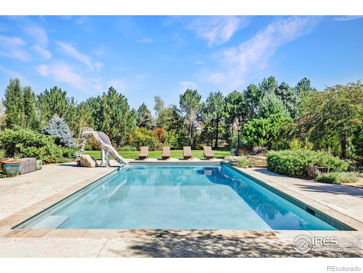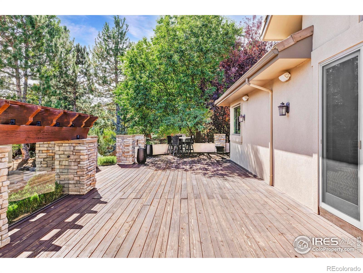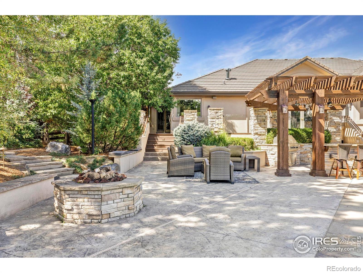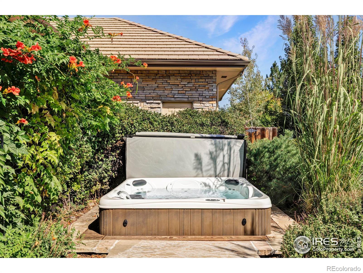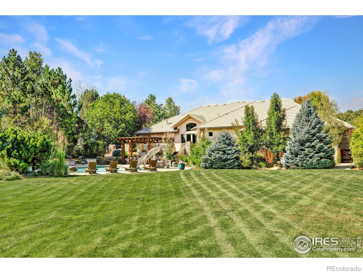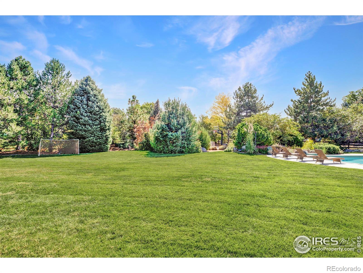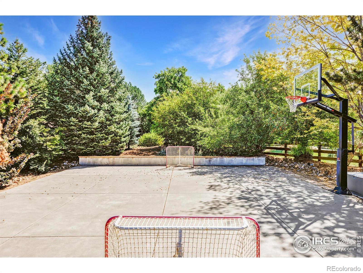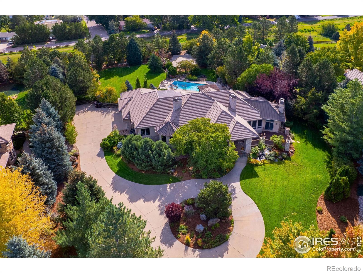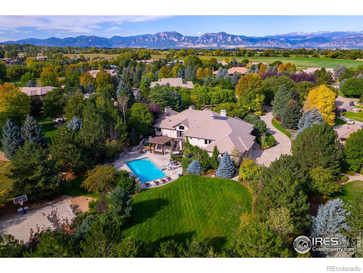Find us on...
Dashboard
- 6 Beds
- 7 Baths
- 8,512 Sqft
- 1.35 Acres
New Search X
9022 Jason Court
Set on 1.35 acres in Boulder's White Hawk Ranch, 9022 Jason Court offers resort-style amenities and expansive living. This 8,512-square-foot, six-bedroom, seven-bathroom residence pairs privacy with connection, featuring sprawling lawns, a pool and sport court, and interiors anchored by a main-level primary suite with multiple spaces for gathering, entertaining, and retreat. A marble foyer sets the tone with timeless finishes and generous scale. To the left, a dedicated office enjoys floor-to-ceiling windows, while ahead, the formal dining room impresses with tall ceilings and French doors to the backyard. A serving area with a walk-in pantry connects to the chef's kitchen, where two large islands-one with bar seating, the other with a six-burner range-create the ultimate culinary workspace. Custom cabinetry, a sunny breakfast nook, and sinks overlooking the grounds complete the kitchen, which flows into the living room with stone fireplace, built-ins, and a wall of windows. Hardwood floors extend throughout the main level, including into the private living quarters. The primary suite features a fireplace, sitting area, spa-like bath with dual vanities, soaking tub, walk-in shower, and an oversized closet. Two additional en suite bedrooms, a powder room, and a mudroom with custom storage and laundry facilities complete this level. The lower level is designed for recreation, with a vast rec room featuring fireplace and wet bar, exercise room, powder room, two bonus rooms, and a private guest suite. Two more bedrooms share a full bath. Outdoors, a deck overlooks the fenced yard with pool, hot tub, outdoor kitchen, sport court, gardens, and terraces. A circular drive, motor court, and three-car garage add convenience and curb appeal. Located on a quiet cul-de-sac, this estate combines neighborhood charm with proximity to Boulder and Lafayette's shopping, dining, schools, and trails-an exceptional opportunity to enjoy Colorado living at its most refined.
Listing Office: Compass - Boulder 
Essential Information
- MLS® #IR1044460
- Price$3,750,000
- Bedrooms6
- Bathrooms7.00
- Full Baths5
- Half Baths2
- Square Footage8,512
- Acres1.35
- Year Built1999
- TypeResidential
- Sub-TypeSingle Family Residence
- StatusActive
Community Information
- Address9022 Jason Court
- SubdivisionWhite Hawk Ranch
- CityBoulder
- CountyBoulder
- StateCO
- Zip Code80303
Amenities
- Parking Spaces3
- ParkingOversized
- # of Garages3
- Has PoolYes
- PoolPrivate
Utilities
Electricity Available, Natural Gas Available
Interior
- HeatingForced Air
- CoolingCeiling Fan(s), Central Air
- FireplaceYes
- StoriesOne
Interior Features
Central Vacuum, Eat-in Kitchen, Five Piece Bath, Jack & Jill Bathroom, Kitchen Island, Open Floorplan, Pantry, Primary Suite, Vaulted Ceiling(s), Walk-In Closet(s), Wet Bar
Appliances
Bar Fridge, Dishwasher, Disposal, Dryer, Humidifier, Microwave, Oven, Refrigerator, Trash Compactor, Washer
Fireplaces
Family Room, Gas, Living Room, Primary Bedroom
Exterior
- Exterior FeaturesGas Grill, Spa/Hot Tub
- RoofShake
Lot Description
Cul-De-Sac, Level, Sprinklers In Front
School Information
- DistrictBoulder Valley RE 2
- ElementaryDouglass
- MiddlePlatt
- HighCentaurus
Additional Information
- Date ListedSeptember 25th, 2025
- ZoningRR
Listing Details
 Compass - Boulder
Compass - Boulder
 Terms and Conditions: The content relating to real estate for sale in this Web site comes in part from the Internet Data eXchange ("IDX") program of METROLIST, INC., DBA RECOLORADO® Real estate listings held by brokers other than RE/MAX Professionals are marked with the IDX Logo. This information is being provided for the consumers personal, non-commercial use and may not be used for any other purpose. All information subject to change and should be independently verified.
Terms and Conditions: The content relating to real estate for sale in this Web site comes in part from the Internet Data eXchange ("IDX") program of METROLIST, INC., DBA RECOLORADO® Real estate listings held by brokers other than RE/MAX Professionals are marked with the IDX Logo. This information is being provided for the consumers personal, non-commercial use and may not be used for any other purpose. All information subject to change and should be independently verified.
Copyright 2025 METROLIST, INC., DBA RECOLORADO® -- All Rights Reserved 6455 S. Yosemite St., Suite 500 Greenwood Village, CO 80111 USA
Listing information last updated on December 9th, 2025 at 10:03pm MST.

