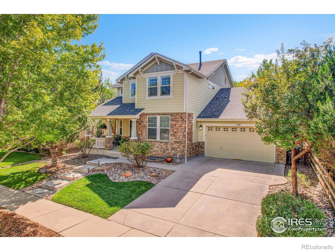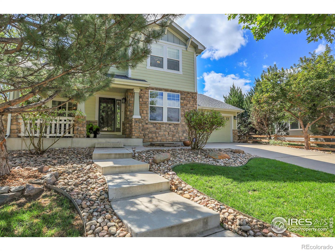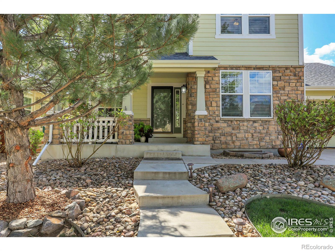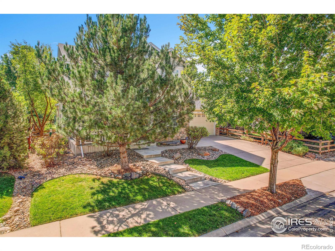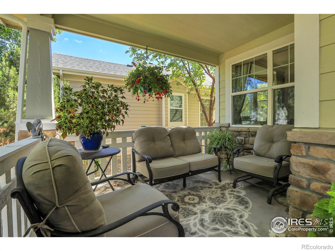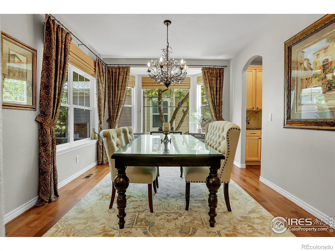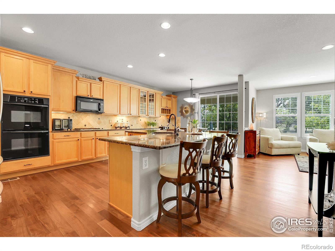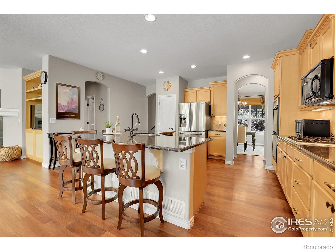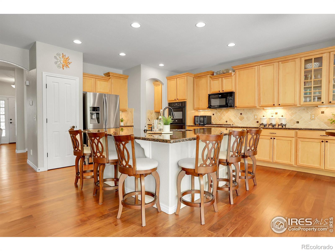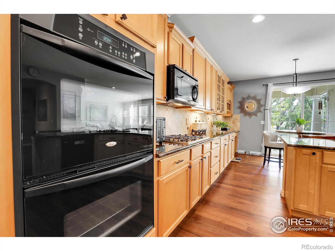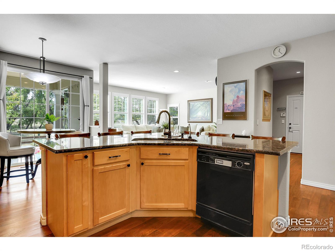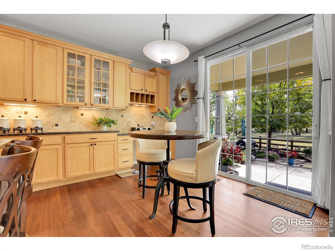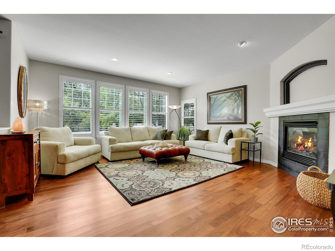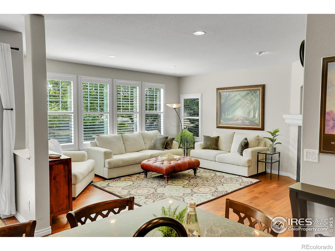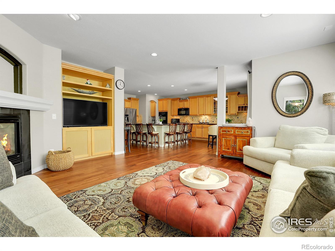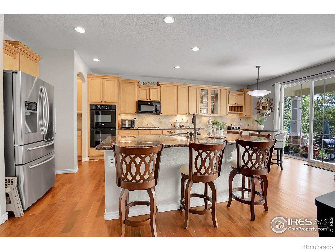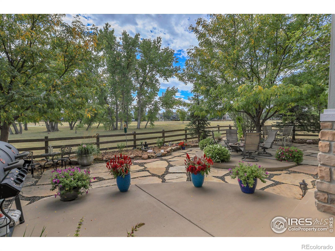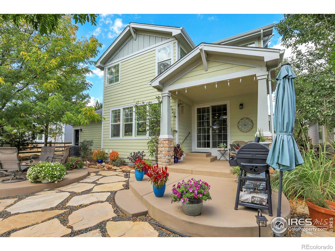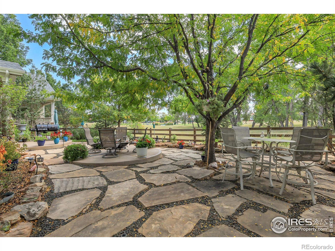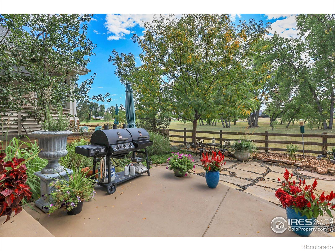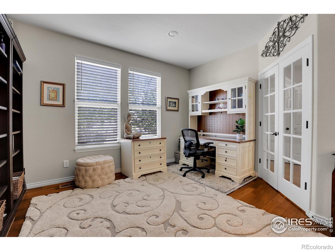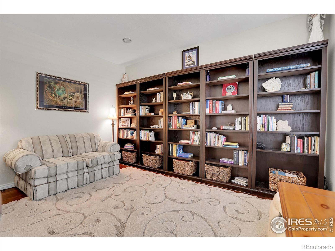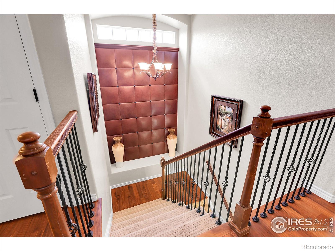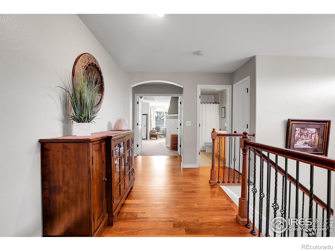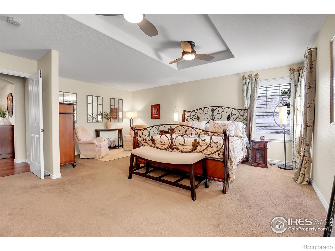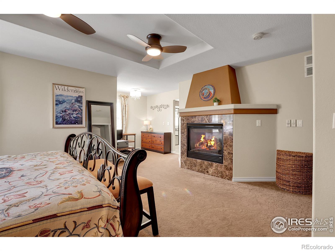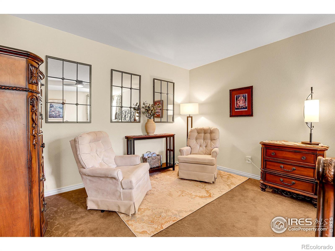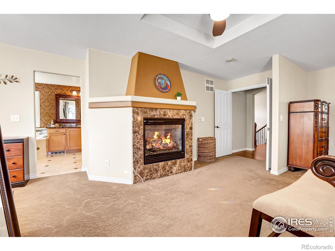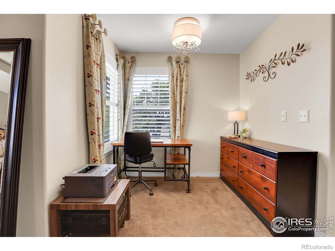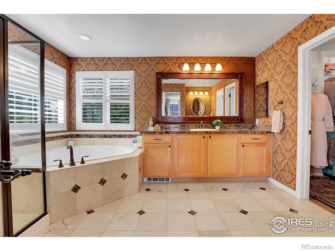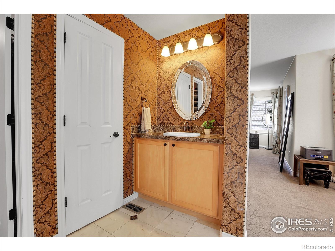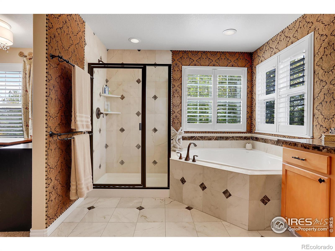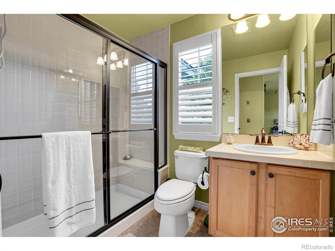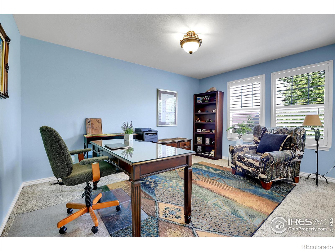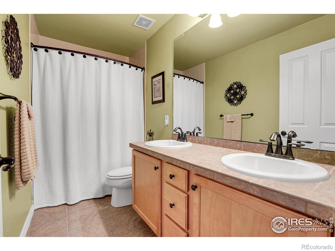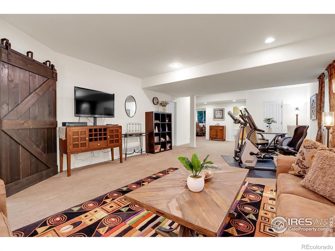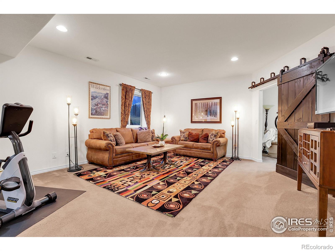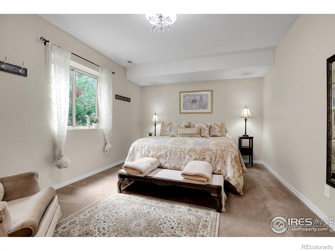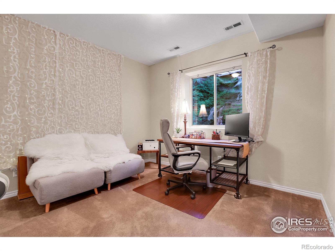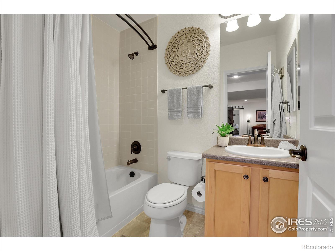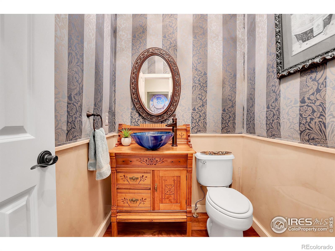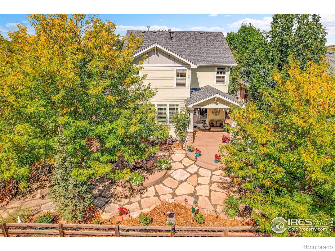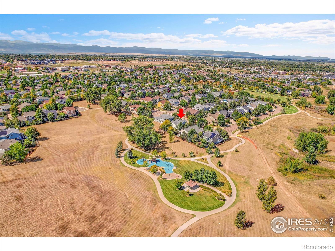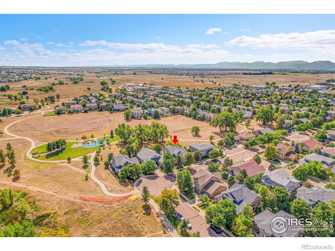Find us on...
Dashboard
- 4 Beds
- 5 Baths
- 3,957 Sqft
- .16 Acres
New Search X
112 Austin Avenue
Welcome to a serene retreat just two houses from Coal Creek, where nature, comfort, and convenience converge. This beautifully appointed home with high style upgrades offers a rare backyard setting that opens to Cottonwood Grove and a nearby playground, with miles of soft-surface trails weaving through Erie, Louisville, and Lafayette. From your stone patio, enjoy peaceful mornings framed by mature trees, open space, and peekaboo seasonal mountain views. Step inside to soaring ceilings and sunlit spaces, where warm wood floors flow seamlessly across the main level-no carpet here, just clean lines and timeless finishes. The heart of the home is a chef's dream kitchen featuring a huge island, abundant cabinetry, and a butler's pantry that makes both entertaining and everyday living effortless.The thoughtful floorplan combines elegance with functionality, balancing open gathering areas with intimate retreats. Natural light fills each room, while refined details create a sense of calm sophistication. Whether hosting friends or savoring quiet evenings, this home adapts beautifully to every season of life.Beyond your doorstep, enjoy an easy walk or bike ride along scenic trails that lead directly to Old Town Erie, where vibrant dining, shopping, and community events await. This home offers not just a place to live, but a lifestyle enriched by the beauty of Colorado's Front Range.Come experience a cut above-where serenity and setting meet style and substance.Showings start Oct. 5th
Listing Office: Compass - Boulder 
Essential Information
- MLS® #IR1044721
- Price$945,000
- Bedrooms4
- Bathrooms5.00
- Full Baths3
- Half Baths1
- Square Footage3,957
- Acres0.16
- Year Built2007
- TypeResidential
- Sub-TypeSingle Family Residence
- StyleContemporary
- StatusActive
Community Information
- Address112 Austin Avenue
- SubdivisionErie Commons Fg#1 Rplt B Final
- CityErie
- CountyWeld
- StateCO
- Zip Code80516
Amenities
- Parking Spaces4
- ParkingOversized
- # of Garages4
- ViewMountain(s), Plains
Utilities
Electricity Available, Natural Gas Available
Interior
- HeatingForced Air
- CoolingCentral Air
- FireplaceYes
- FireplacesLiving Room, Primary Bedroom
- StoriesTwo
Interior Features
Eat-in Kitchen, Five Piece Bath, Kitchen Island, Open Floorplan, Pantry, Vaulted Ceiling(s), Walk-In Closet(s)
Appliances
Double Oven, Dryer, Microwave, Oven, Refrigerator, Washer
Exterior
- RoofComposition
Lot Description
Open Space, Sprinklers In Front
School Information
- DistrictSt. Vrain Valley RE-1J
- ElementaryRed Hawk
- MiddleErie
- HighErie
Additional Information
- Date ListedOctober 2nd, 2025
- ZoningRes
Listing Details
 Compass - Boulder
Compass - Boulder
 Terms and Conditions: The content relating to real estate for sale in this Web site comes in part from the Internet Data eXchange ("IDX") program of METROLIST, INC., DBA RECOLORADO® Real estate listings held by brokers other than RE/MAX Professionals are marked with the IDX Logo. This information is being provided for the consumers personal, non-commercial use and may not be used for any other purpose. All information subject to change and should be independently verified.
Terms and Conditions: The content relating to real estate for sale in this Web site comes in part from the Internet Data eXchange ("IDX") program of METROLIST, INC., DBA RECOLORADO® Real estate listings held by brokers other than RE/MAX Professionals are marked with the IDX Logo. This information is being provided for the consumers personal, non-commercial use and may not be used for any other purpose. All information subject to change and should be independently verified.
Copyright 2025 METROLIST, INC., DBA RECOLORADO® -- All Rights Reserved 6455 S. Yosemite St., Suite 500 Greenwood Village, CO 80111 USA
Listing information last updated on October 3rd, 2025 at 3:04pm MDT.

