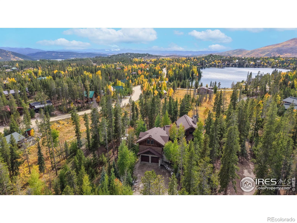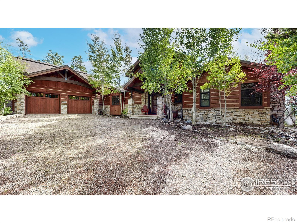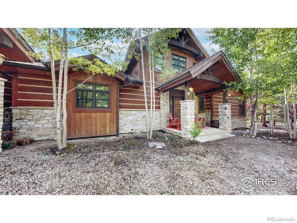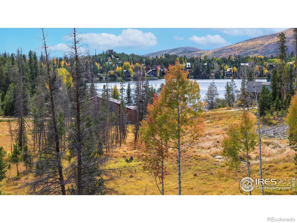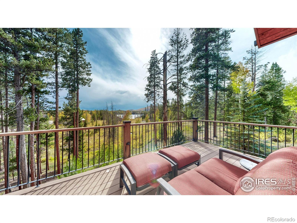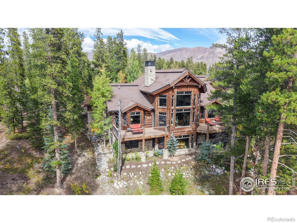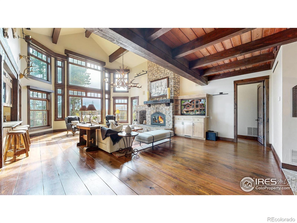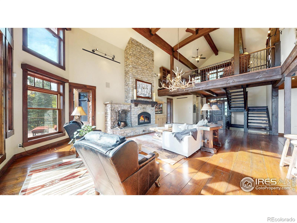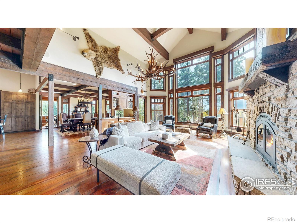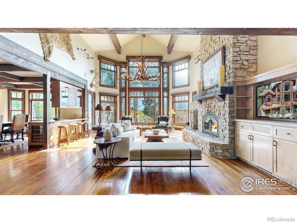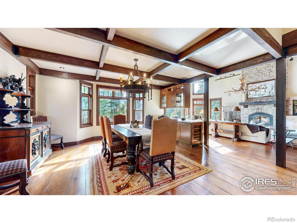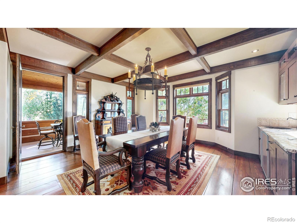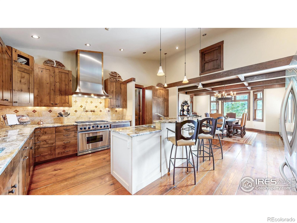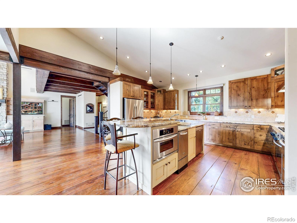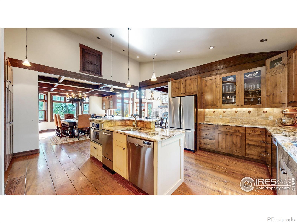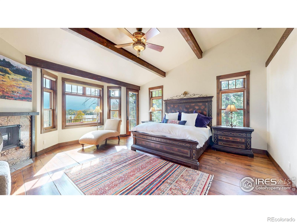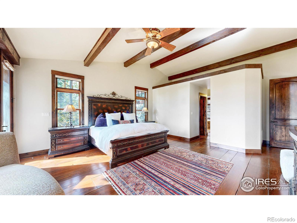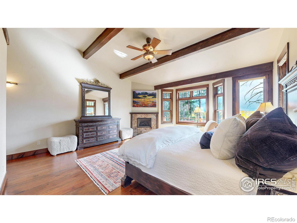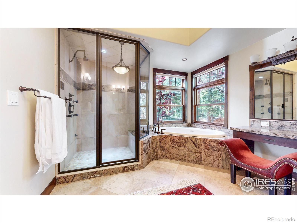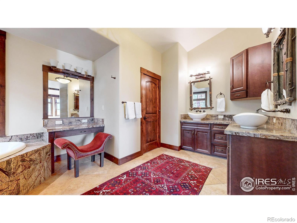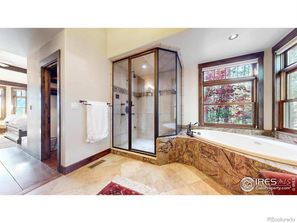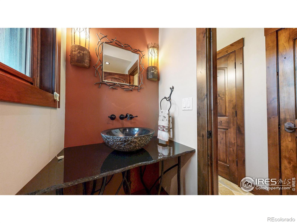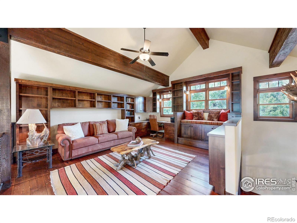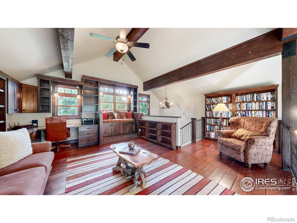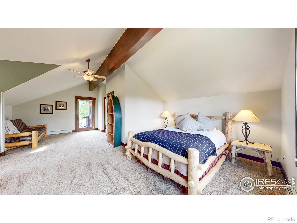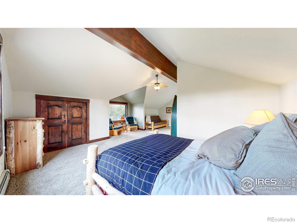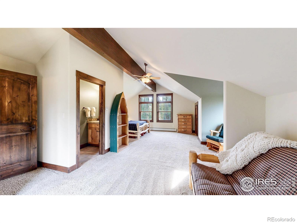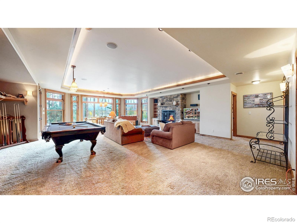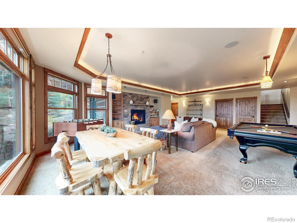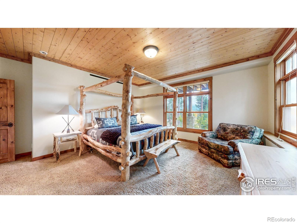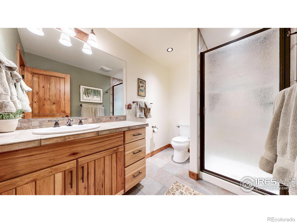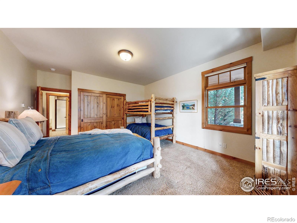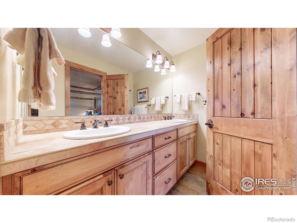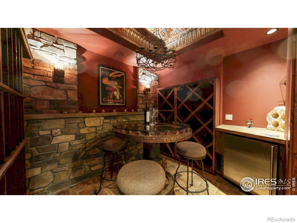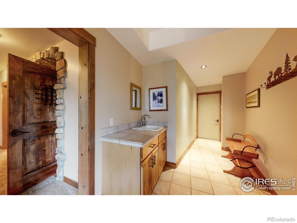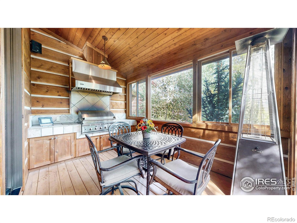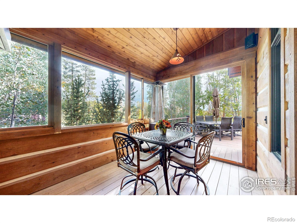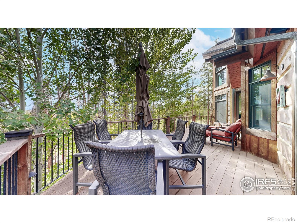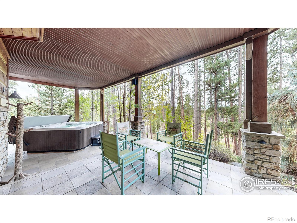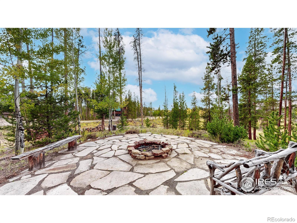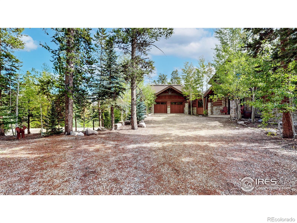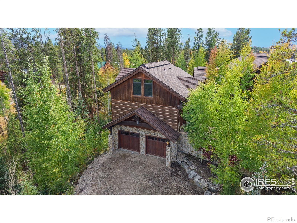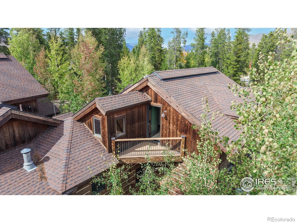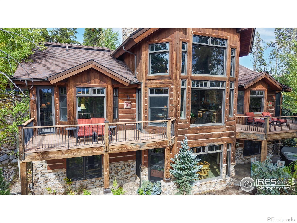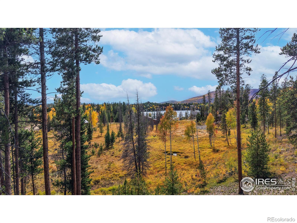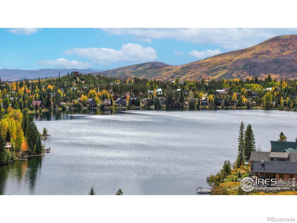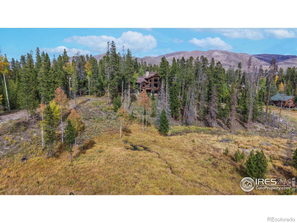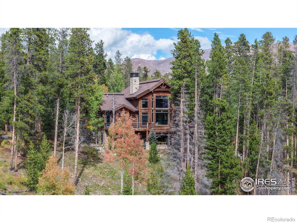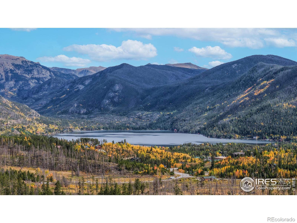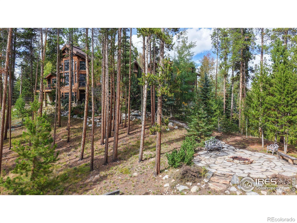Find us on...
Dashboard
- 4 Beds
- 5 Baths
- 5,630 Sqft
- 2.41 Acres
New Search X
512 County Road 49
Welcome home! Rare opportunity to own this custom-built mountain home situated on a secluded 2.41-acre treed lot. With over 5600 square feet of finished living space, enjoy Rocky Mountain living at this private sanctuary. This stunning 4-bedroom, 5-bathroom masterpiece offers unparalleled luxury with views of Columbine Lake & the surrounding mountains. Designed for both grand entertaining and intimate family living, this home seamlessly blends rustic elegance with modern sophistication. Soaring ceilings and exposed timber beams create a dramatic yet inviting space, perfect for cozy evenings or hosting guests. A culinary dream featuring top-of-the-line appliances, custom cabinetry, expansive countertops, & a large center island, ideal for creating gourmet meals or casual gatherings. A serene main-floor primary bedroom with a luxurious 5-piece en-suite bathroom and an oversized walk-in closet. The private loft offers expansive built-in bookshelves & custom cabinetry making is the perfect office, reading nook, or quiet retreat. Above the garage you will find a private bonus room with its own stairway entrance & 3/4 bathroom. There is plenty of space to expand the sleeping capacity. The finished walkout basement contains two additional bedrooms & laundry, 2 bathrooms, ideal for guests or extended family. The large recreation room is a versatile space for entertainment, complete with room for a pool table, media center and lots of family fun! The wine cellar is a connoisseur's delight perfect for showcasing your collection The oversized garages are double stacked. Bring your toys! This extraordinary home combines luxury, functionality, & natural beauty in a serene setting. Whether you're seeking a peaceful retreat or a space to entertain, this property offers it all. Located just minutes from Grand Lake's charming village and the west entrance to Rocky Mountain National Park. Schedule your private tour today to experience this one-of-a-kind mountain sanctuary!
Listing Office: RE/MAX Alliance-Central 
Essential Information
- MLS® #IR1044738
- Price$2,600,000
- Bedrooms4
- Bathrooms5.00
- Full Baths2
- Half Baths1
- Square Footage5,630
- Acres2.41
- Year Built2006
- TypeResidential
- Sub-TypeSingle Family Residence
- StatusActive
Community Information
- Address512 County Road 49
- SubdivisionMira Monte Sub Exemption
- CityGrand Lake
- CountyGrand
- StateCO
- Zip Code80447
Amenities
- Parking Spaces4
- ParkingOversized
- # of Garages4
- ViewMountain(s), Water
Utilities
Electricity Available, Natural Gas Available
Interior
- HeatingForced Air, Hot Water, Radiant
- FireplaceYes
- StoriesOne
Interior Features
Eat-in Kitchen, Five Piece Bath, Kitchen Island, Open Floorplan, Walk-In Closet(s), Wet Bar
Appliances
Bar Fridge, Dishwasher, Dryer, Microwave, Oven, Refrigerator, Washer
Fireplaces
Basement, Gas, Gas Log, Great Room, Primary Bedroom
Exterior
- Exterior FeaturesGas Grill, Spa/Hot Tub
- RoofComposition
Windows
Double Pane Windows, Window Coverings
School Information
- DistrictEast Grand 2
- ElementaryGranby
- MiddleEast Grand
- HighMiddle Park
Additional Information
- Date ListedSeptember 30th, 2025
- ZoningRes
Listing Details
 RE/MAX Alliance-Central
RE/MAX Alliance-Central
 Terms and Conditions: The content relating to real estate for sale in this Web site comes in part from the Internet Data eXchange ("IDX") program of METROLIST, INC., DBA RECOLORADO® Real estate listings held by brokers other than RE/MAX Professionals are marked with the IDX Logo. This information is being provided for the consumers personal, non-commercial use and may not be used for any other purpose. All information subject to change and should be independently verified.
Terms and Conditions: The content relating to real estate for sale in this Web site comes in part from the Internet Data eXchange ("IDX") program of METROLIST, INC., DBA RECOLORADO® Real estate listings held by brokers other than RE/MAX Professionals are marked with the IDX Logo. This information is being provided for the consumers personal, non-commercial use and may not be used for any other purpose. All information subject to change and should be independently verified.
Copyright 2025 METROLIST, INC., DBA RECOLORADO® -- All Rights Reserved 6455 S. Yosemite St., Suite 500 Greenwood Village, CO 80111 USA
Listing information last updated on October 12th, 2025 at 9:18am MDT.

