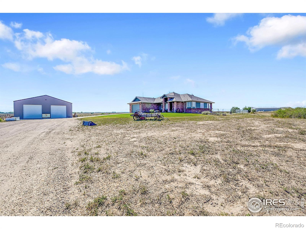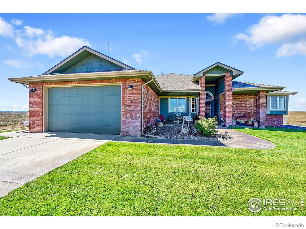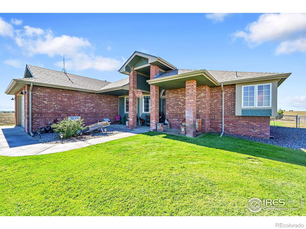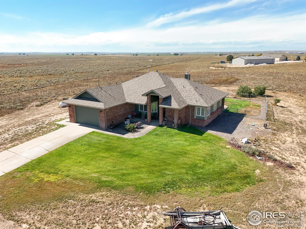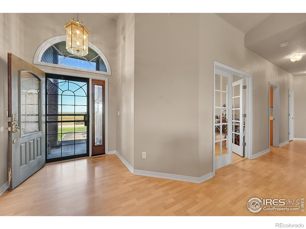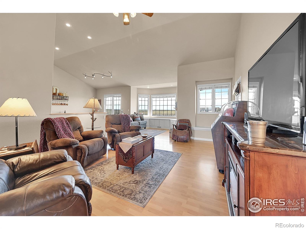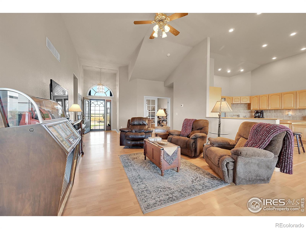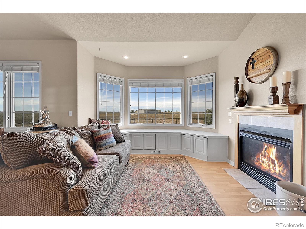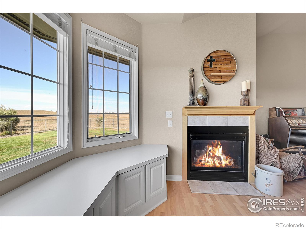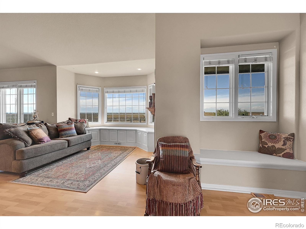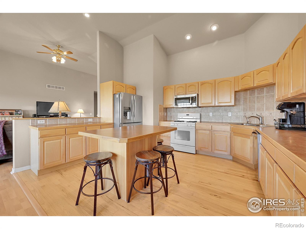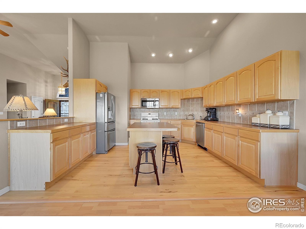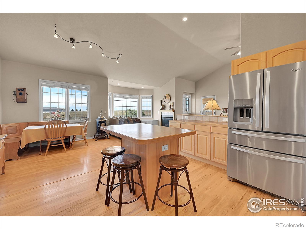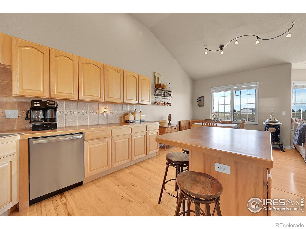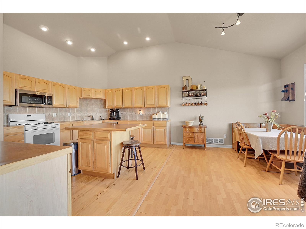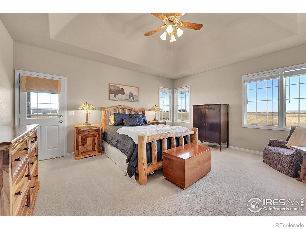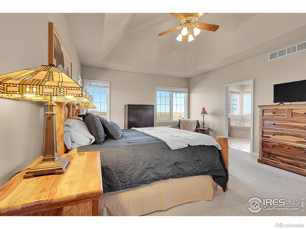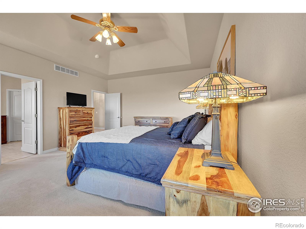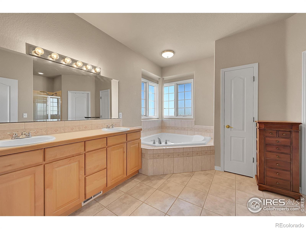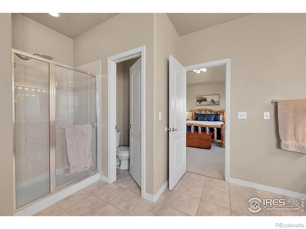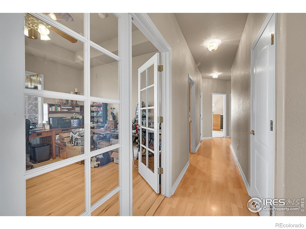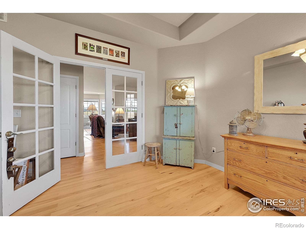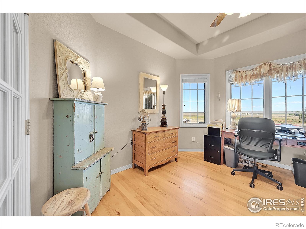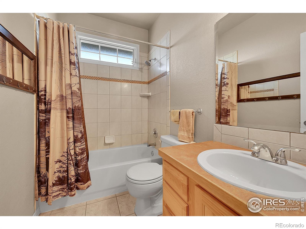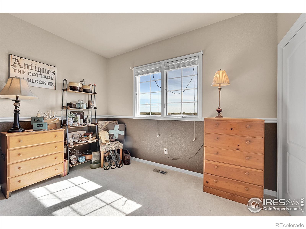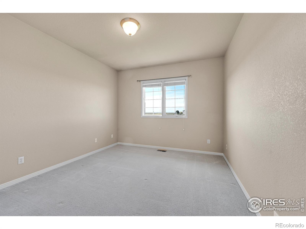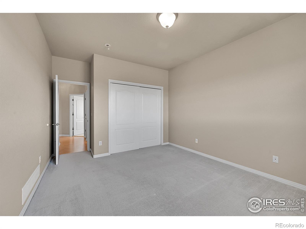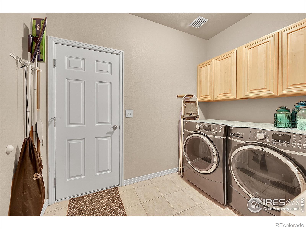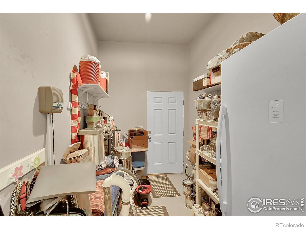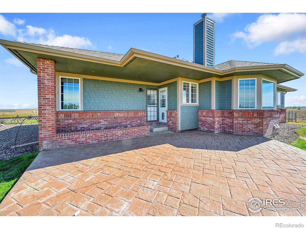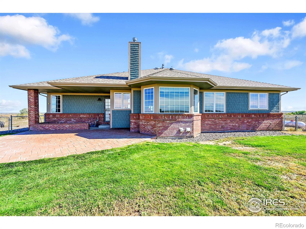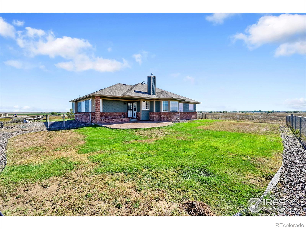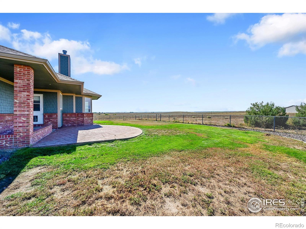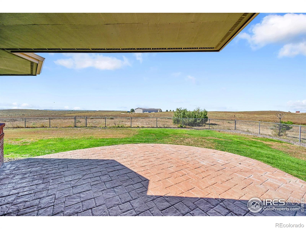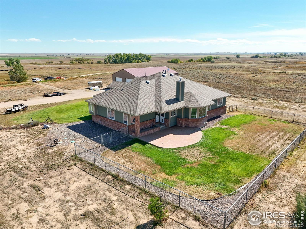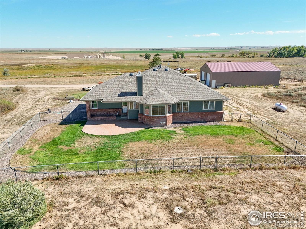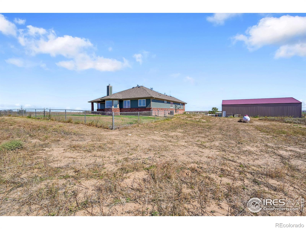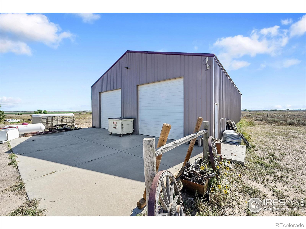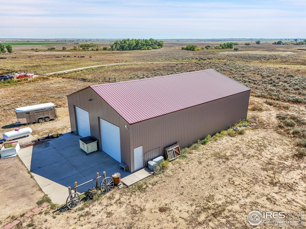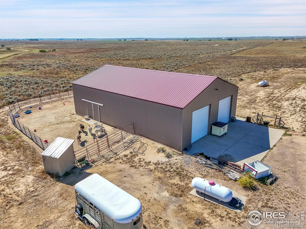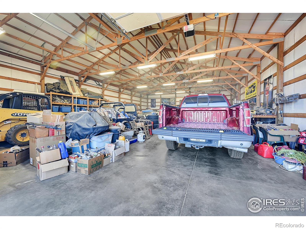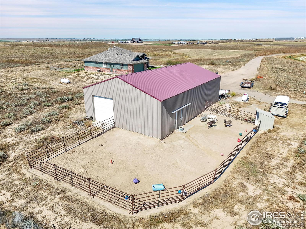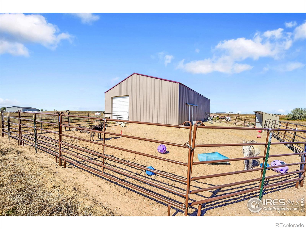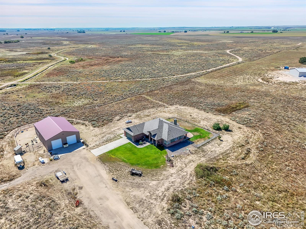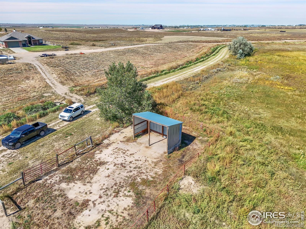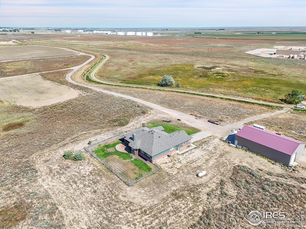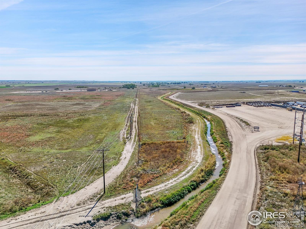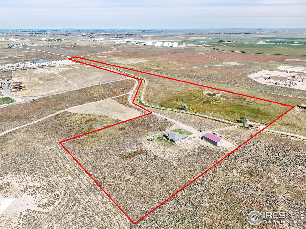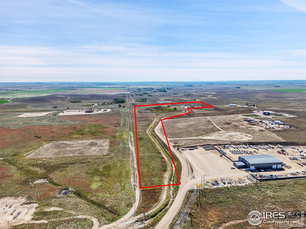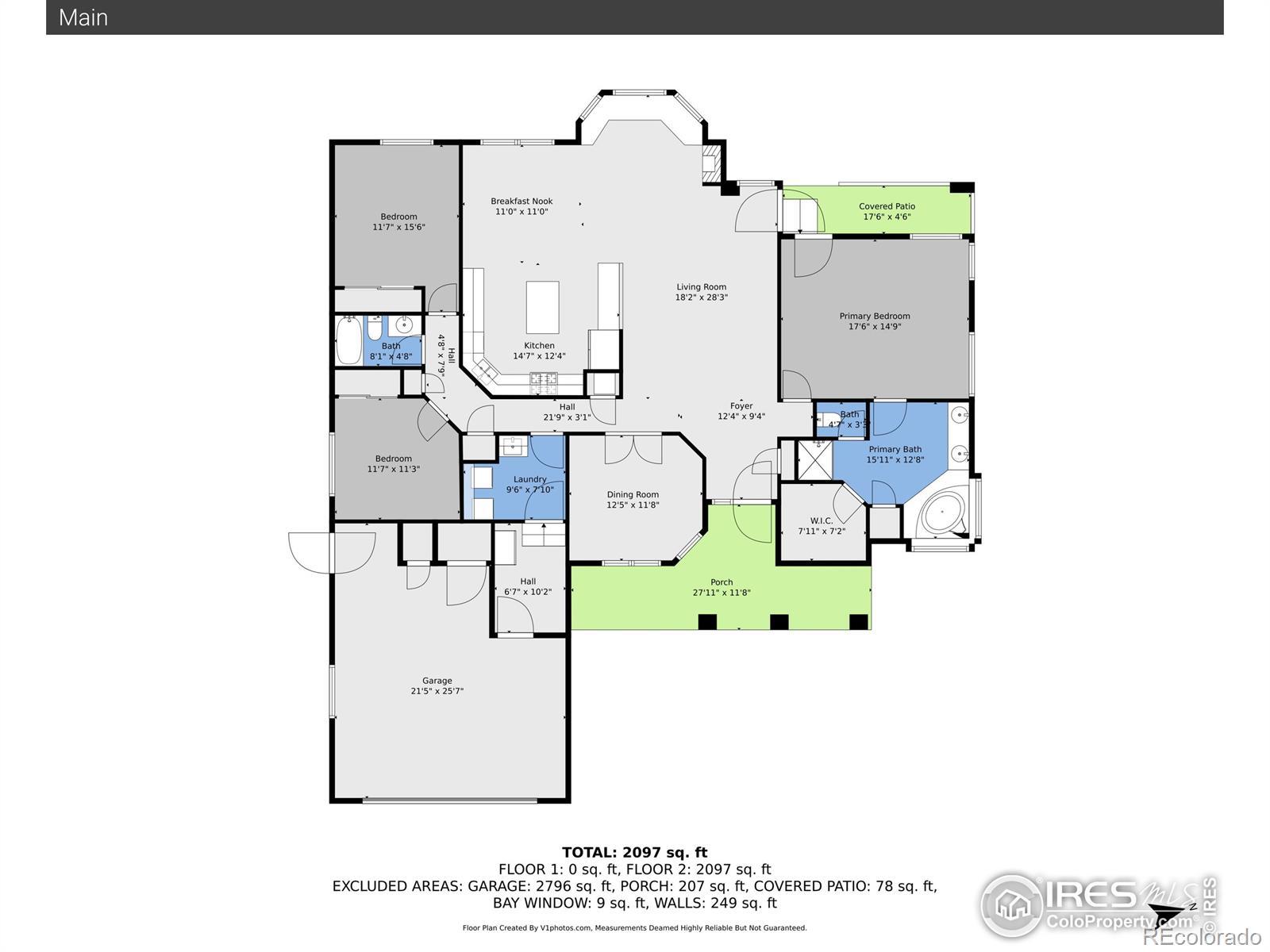Find us on...
Dashboard
- 3 Beds
- 2 Baths
- 2,168 Sqft
- 21.45 Acres
New Search X
22990 County Road 30
Escape the traffic, noise, and crowds of the city and come home to wide-open spaces and a peaceful retreat! This beautiful ranch-style home sits on 21+ acres with breathtaking mountain views, offering the perfect balance of tranquility and convenience.For those who love to tinker, build, or create, a 60x40 shop awaits-complete with a concrete slab, water, electricity, propane heat, multiple large overhead garage doors, and sliding barn doors for effortless access.Inside, the home features 3 spacious bedrooms plus a versatile 4th bedroom/office. The open layout with vaulted ceilings highlights a large living area where a panoramic bay window with seating frames stunning views. Cozy up around the gas fireplace or entertain in the expansive kitchen with an island that flows seamlessly into the living space.The main-floor primary suite is a true retreat with walk-out access to a stamped concrete patio, a luxurious 5-piece bath with jetted tub, and a generous walk-in closet. Additional conveniences include a large main-floor laundry room (washer, dryer, and sink included), a mudroom, and an attached two-car garage.Outdoors, enjoy an irrigated front and back lawn, fenced backyard, loafing shed with corral, and majority of the acreage fully fenced. Sub-irrigation from Neres Canal offers excellent potential for pastures, crops, or a large garden. Zoned agricultural, this property is ideal for horses, chickens, and other livestock-with no HOA restrictions.All this, while being just minutes to Platteville, 30 minutes to DIA, 35 minutes to Denver or Longmont, and 30 minutes to Greeley. Easy access to Kersey Rd., I-76, Hwy 85, and Hwy 34 makes commuting simple.Experience the best of country living with modern comfort-this property offers space, freedom, and breathtaking views, all within reach of city amenities. A home warranty will be provided and transfer to Buyer upon closing. A 3D virtual tour will be listed on homes. com
Listing Office: Keller Williams 1st Realty 
Essential Information
- MLS® #IR1044751
- Price$950,000
- Bedrooms3
- Bathrooms2.00
- Full Baths2
- Square Footage2,168
- Acres21.45
- Year Built2000
- TypeResidential
- Sub-TypeSingle Family Residence
- StatusActive
Community Information
- Address22990 County Road 30
- SubdivisionRe#1213-26-4 Re-3453
- CityHudson
- CountyWeld
- StateCO
- Zip Code80642
Amenities
- Parking Spaces10
- # of Garages10
- ViewMountain(s), Plains
- Is WaterfrontYes
- WaterfrontStream
Utilities
Cable Available, Electricity Available
Parking
Heated Garage, Oversized, Oversized Door, RV Access/Parking, Tandem
Interior
- HeatingForced Air, Propane
- CoolingCeiling Fan(s), Central Air
- FireplaceYes
- FireplacesGas, Gas Log, Living Room
- StoriesOne
Interior Features
Eat-in Kitchen, Five Piece Bath, Kitchen Island, No Stairs, Open Floorplan, Vaulted Ceiling(s), Walk-In Closet(s)
Appliances
Dishwasher, Disposal, Dryer, Microwave, Oven, Refrigerator, Self Cleaning Oven, Washer, Water Softener
Exterior
- RoofComposition
Lot Description
Ditch, Level, Meadow, Rolling Slope, Sprinklers In Front
Windows
Bay Window(s), Double Pane Windows, Window Coverings
School Information
- DistrictWeld County RE-1
- ElementaryPlatteville
- MiddleSouth Valley
- HighValley
Additional Information
- Date ListedOctober 1st, 2025
- Zoningres
Listing Details
 Keller Williams 1st Realty
Keller Williams 1st Realty
 Terms and Conditions: The content relating to real estate for sale in this Web site comes in part from the Internet Data eXchange ("IDX") program of METROLIST, INC., DBA RECOLORADO® Real estate listings held by brokers other than RE/MAX Professionals are marked with the IDX Logo. This information is being provided for the consumers personal, non-commercial use and may not be used for any other purpose. All information subject to change and should be independently verified.
Terms and Conditions: The content relating to real estate for sale in this Web site comes in part from the Internet Data eXchange ("IDX") program of METROLIST, INC., DBA RECOLORADO® Real estate listings held by brokers other than RE/MAX Professionals are marked with the IDX Logo. This information is being provided for the consumers personal, non-commercial use and may not be used for any other purpose. All information subject to change and should be independently verified.
Copyright 2025 METROLIST, INC., DBA RECOLORADO® -- All Rights Reserved 6455 S. Yosemite St., Suite 500 Greenwood Village, CO 80111 USA
Listing information last updated on October 3rd, 2025 at 7:33pm MDT.

